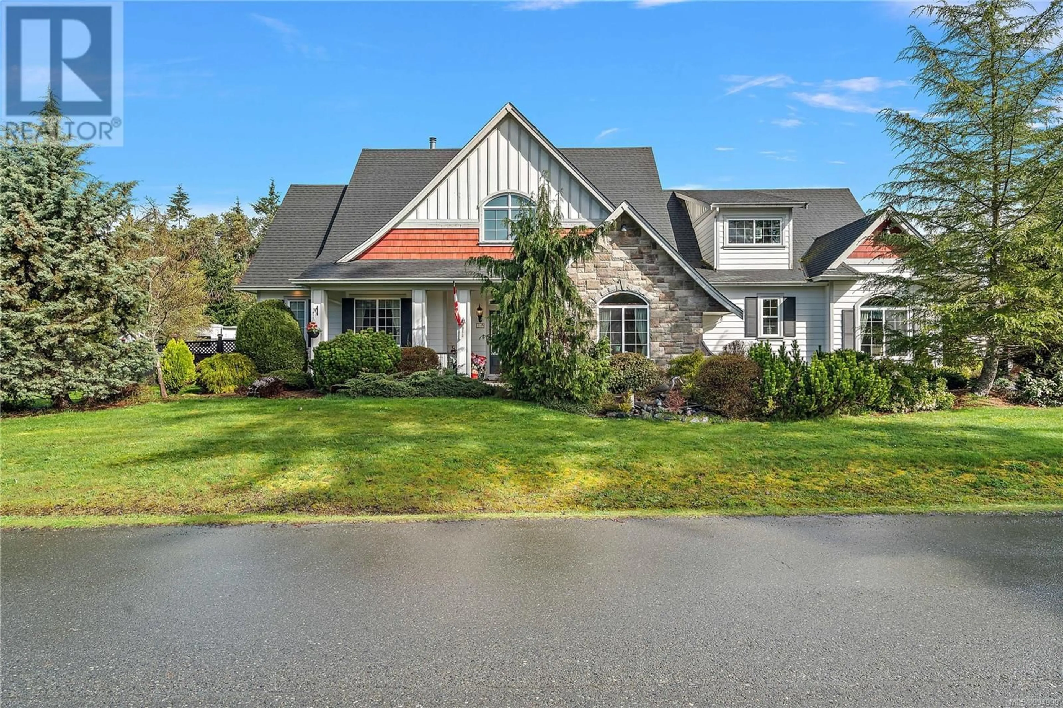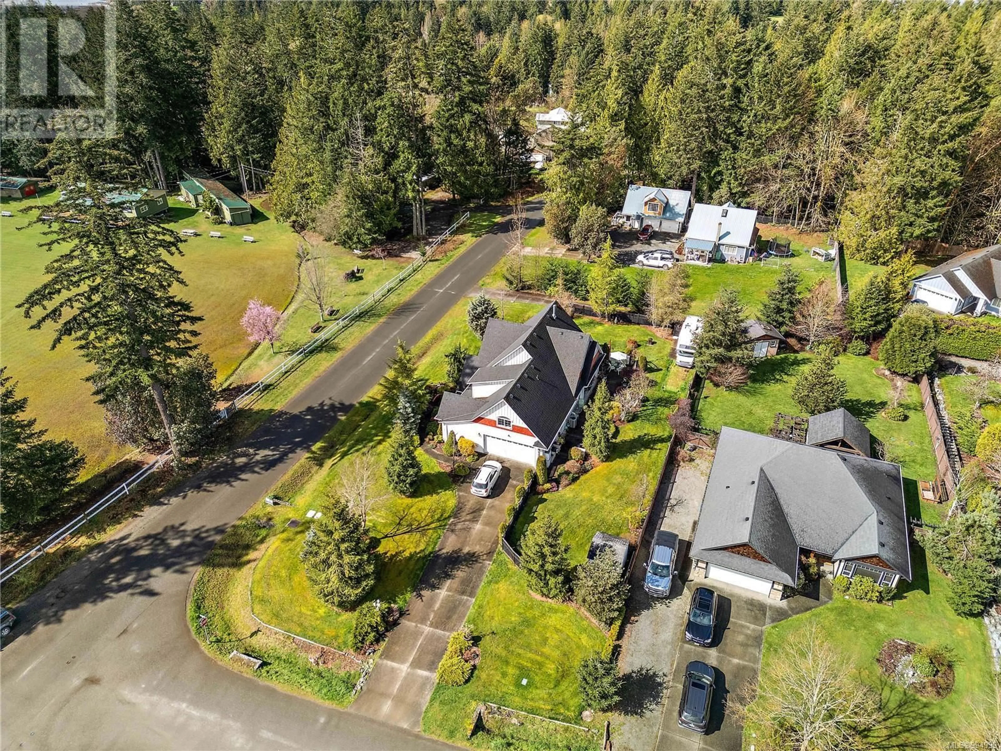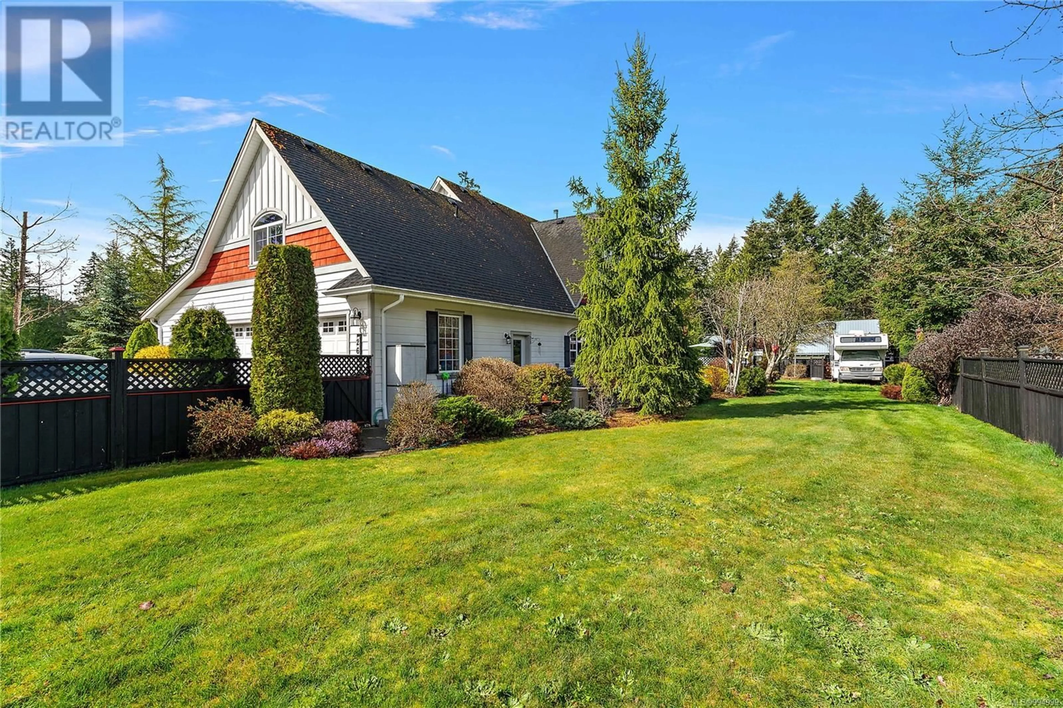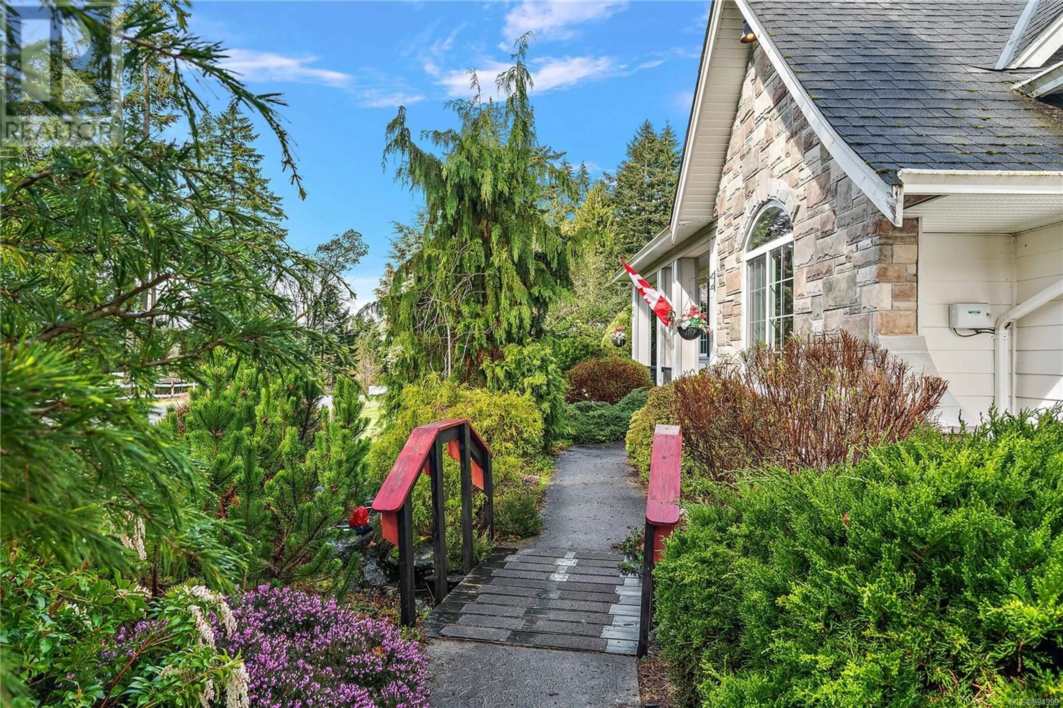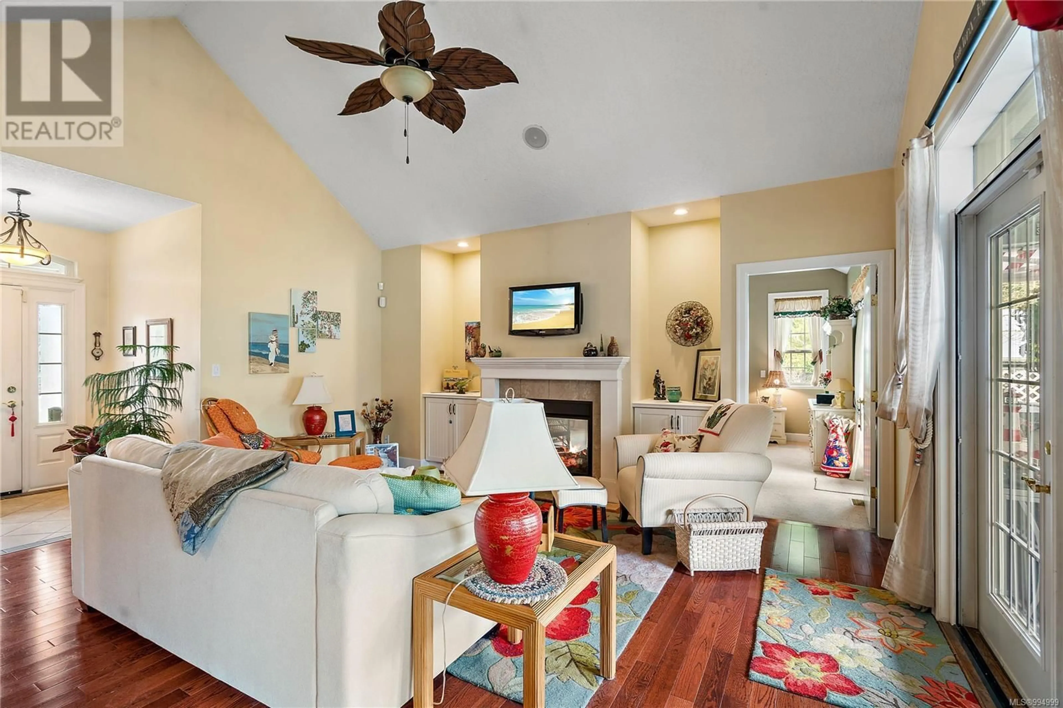2607 NATALIE ROAD, Shawnigan Lake, British Columbia V8H2H7
Contact us about this property
Highlights
Estimated ValueThis is the price Wahi expects this property to sell for.
The calculation is powered by our Instant Home Value Estimate, which uses current market and property price trends to estimate your home’s value with a 90% accuracy rate.Not available
Price/Sqft$412/sqft
Est. Mortgage$4,509/mo
Maintenance fees$76/mo
Tax Amount ()$4,737/yr
Days On Market10 days
Description
Custom award winning RANCHER-style home situated on a 0.37 acre flat lot within walking distance of Shawnigan Lake Village. Original owner had this home built in 2008 and has been meticulously maintained since. This 2,055sf 4bed 2bath rancher-style home (plus bonus room upstairs) features open concept living & dining with double doors from kitchen opening up to a large patio for seamless outdoor/ indoor living and entertaining. Plus hot tub hookup on patio! Home was built with wheelchair accessibility in mind so most doors are 36” wide & primary ensuite’s shower wide enough for wheelchair. Other features include hardwood floors, maple cabinets, stone countertops, pantry, speaker system, cathedral ceilings, tons of storage space. Outside you’ll find a hot tub pad, 10’x18’ trailer pad with electrical hookup, generator, garden shed, 5 zone watering system & ponds at front entry. Fully FENCED and lots of room for boats, vehicles, RVs & trailers. Only a 4 min drive to Shawnigan Lake School. (id:39198)
Property Details
Interior
Features
Second level Floor
Bedroom
24' x 22'Exterior
Parking
Garage spaces -
Garage type -
Total parking spaces 6
Condo Details
Inclusions
Property History
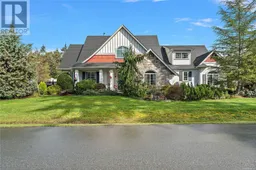 30
30
