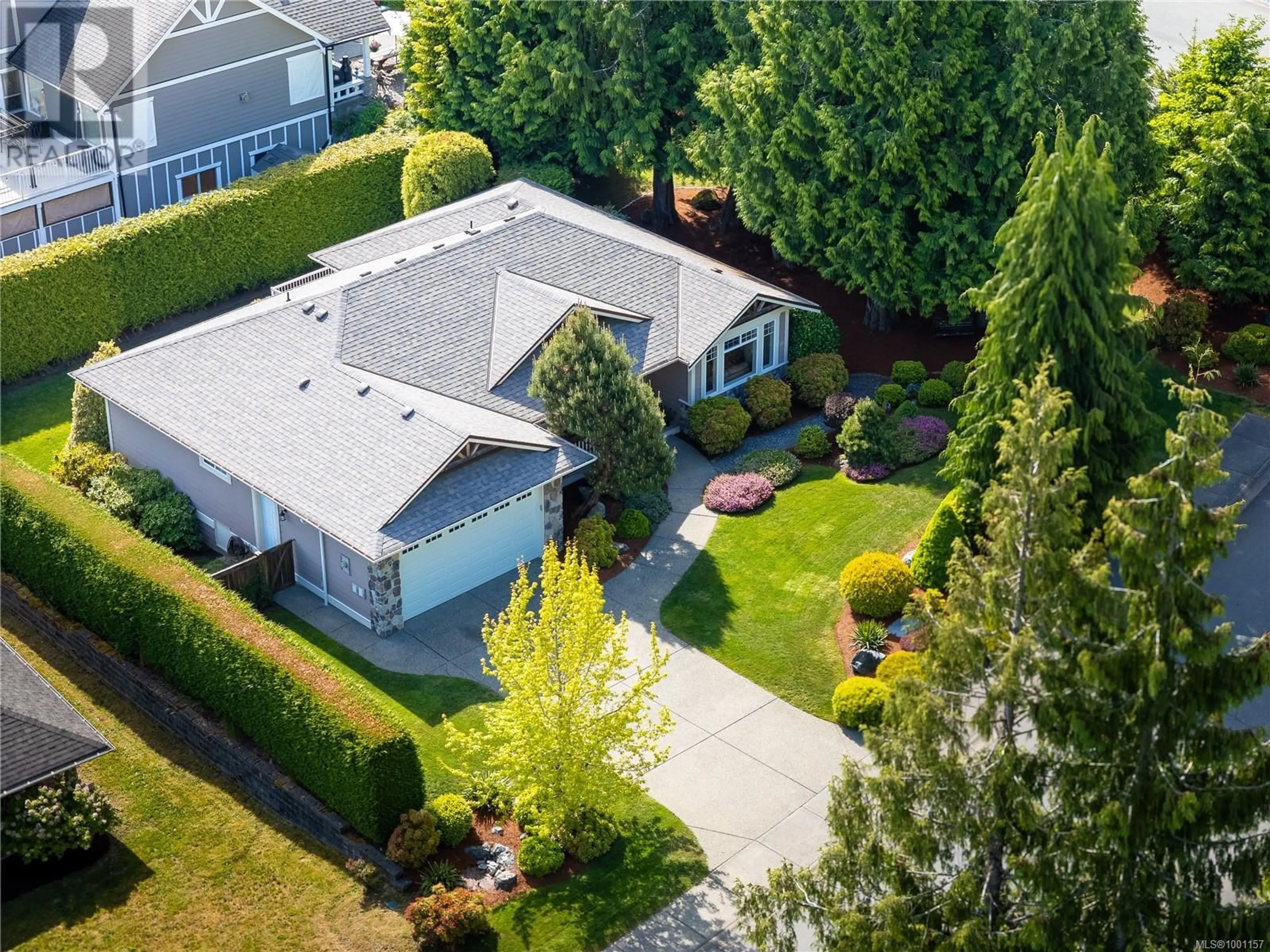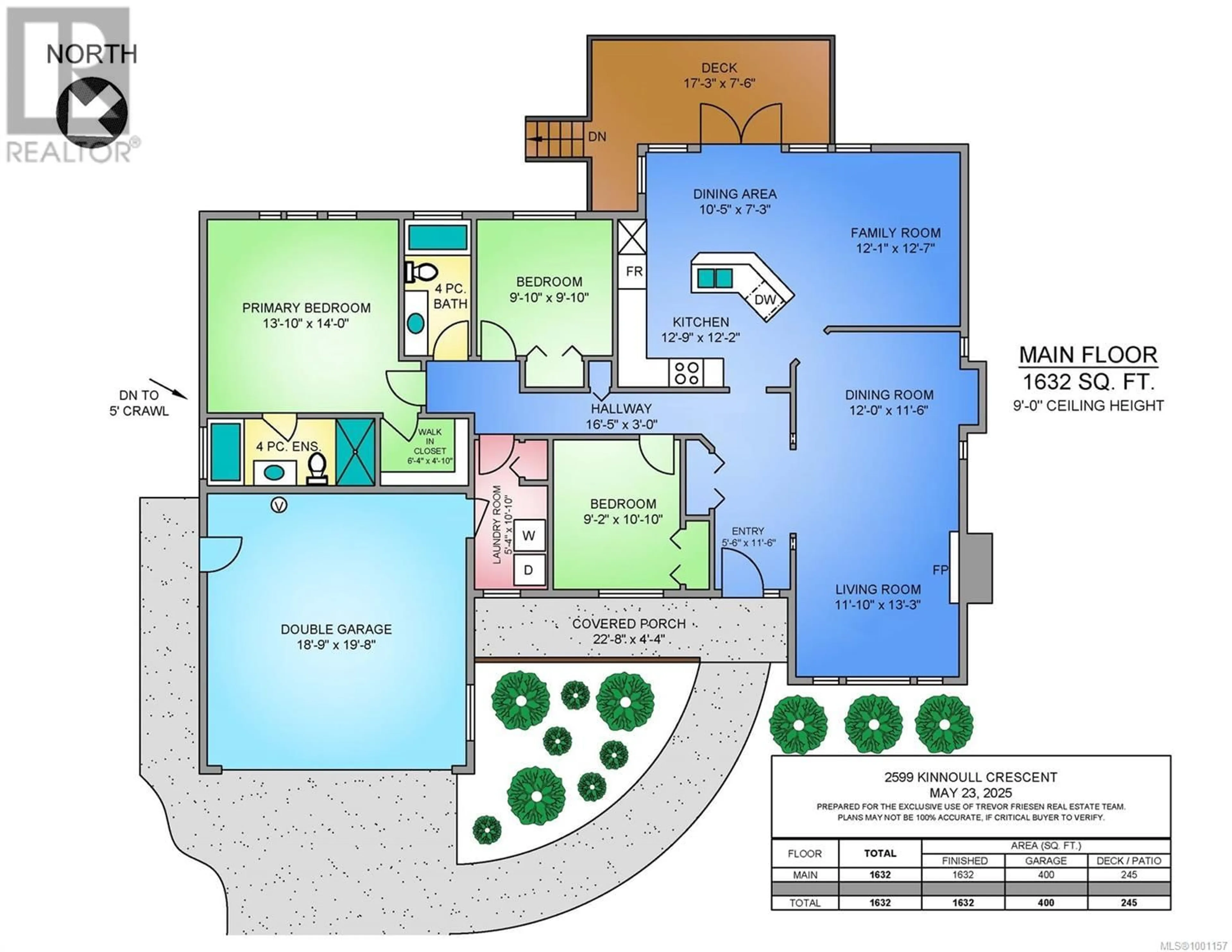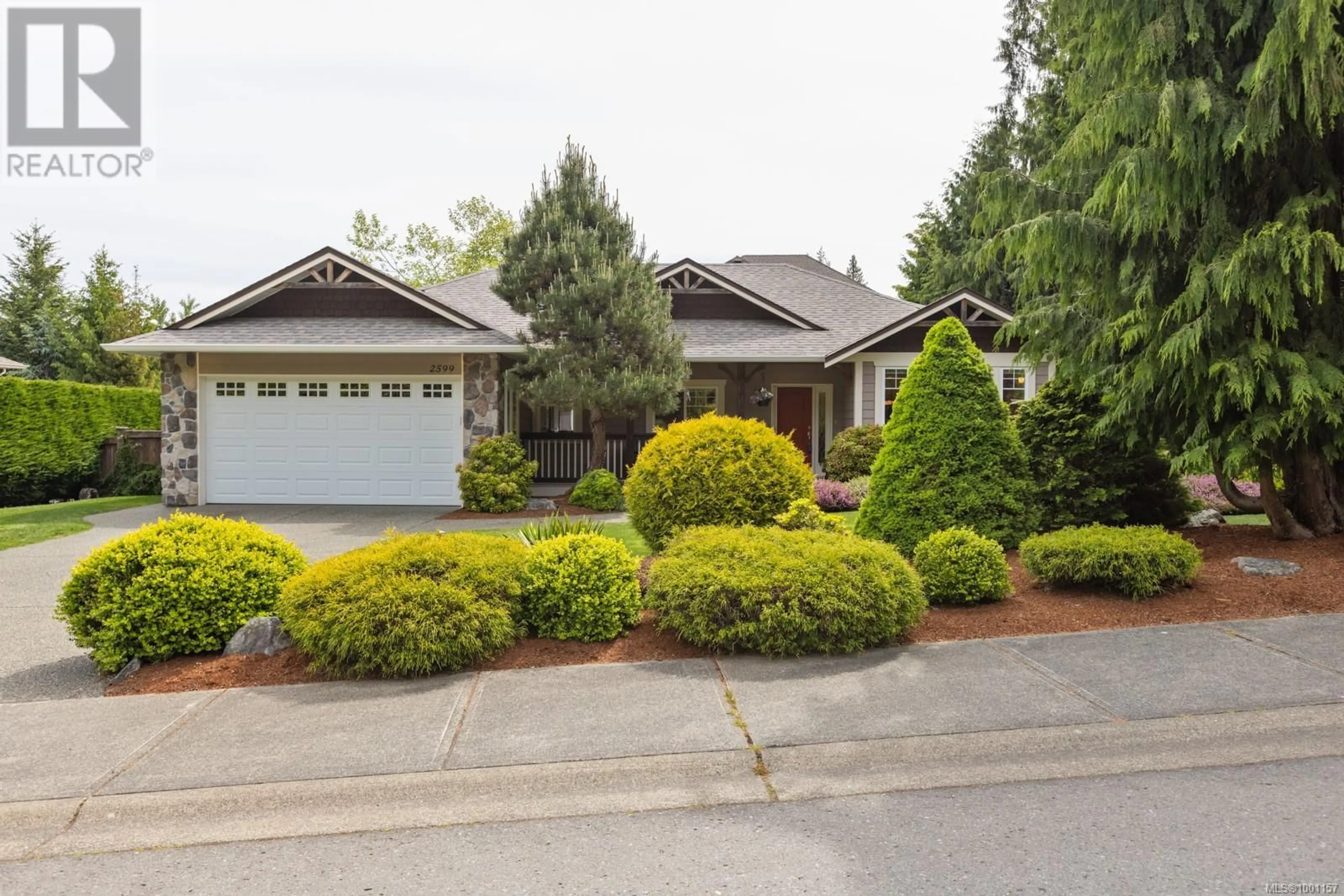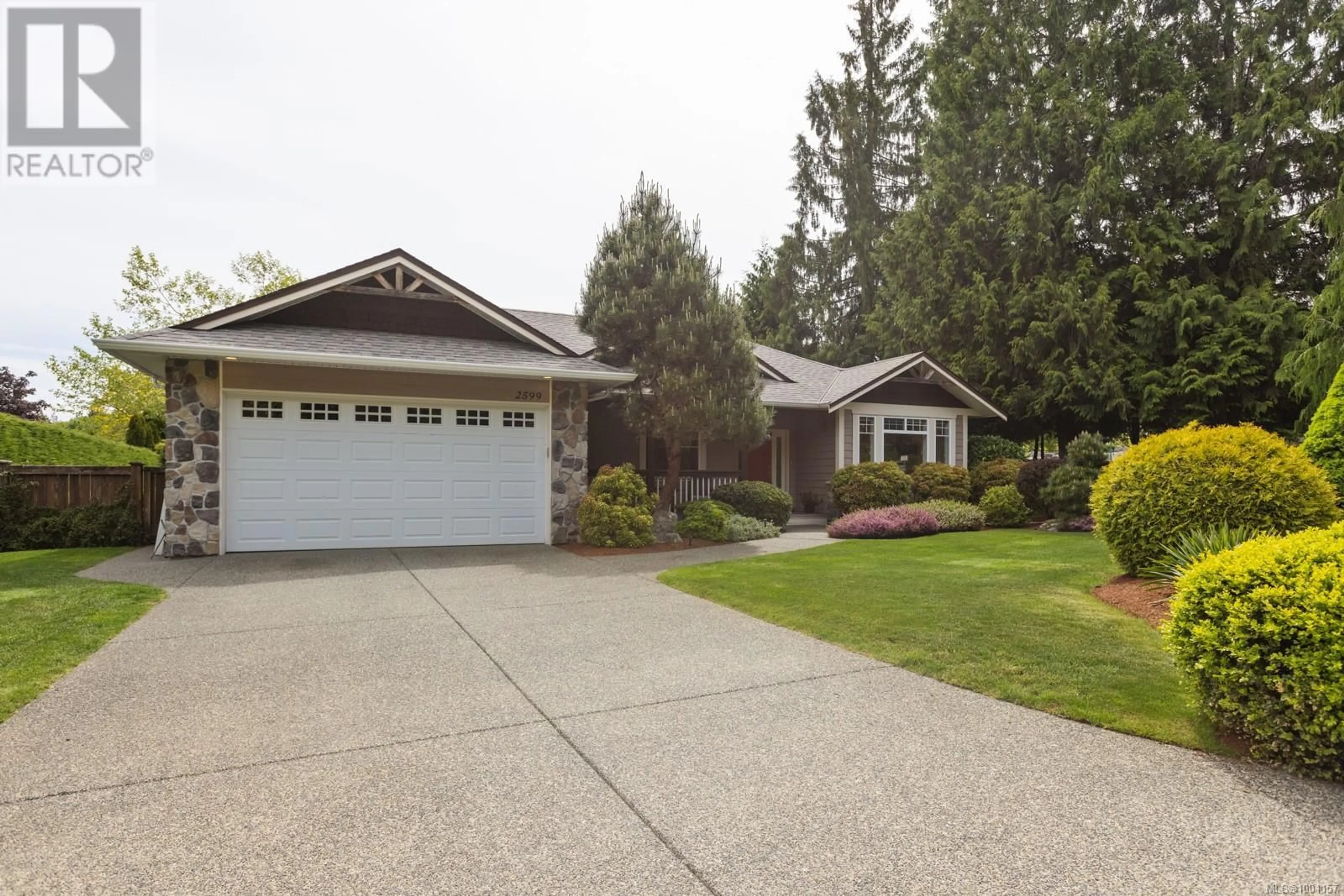2599 KINNOULL CRESCENT, Mill Bay, British Columbia V0R2P1
Contact us about this property
Highlights
Estimated ValueThis is the price Wahi expects this property to sell for.
The calculation is powered by our Instant Home Value Estimate, which uses current market and property price trends to estimate your home’s value with a 90% accuracy rate.Not available
Price/Sqft$521/sqft
Est. Mortgage$4,552/mo
Maintenance fees$10/mo
Tax Amount ()$4,584/yr
Days On Market10 days
Description
Situated on a desirable corner lot, this charming one-level rancher offers beautifully manicured gardens and thoughtfully designed landscaping—all at an exceptional value. With timeless curb appeal and refined details throughout, this home is sure to impress. Featuring three bedrooms and a signifacnt 5-foot crawl space, the residence is immaculate and move-in ready. Step onto the expansive back deck, where you’ll find a serene, fully fenced and hedged backyard—perfect for private outdoor enjoyment. Designed for comfort and ease, this home’s single-level layout and modest footprint make daily living and upkeep a pleasure. Modern conveniences include a heat recovery ventilation (HRV) system that brings in fresh air year-round, gleaming hardwood floors, and a striking rock-faced fireplace that anchors the living space with warmth and style. Nestled in the heart of Mill Springs—one of the most sought-after communities north of the Malahat—you’ll enjoy a vibrant neighborhood filled with walking trails, green spaces, parks, and proximity to the ocean and local amenities. Whether you're retiring or embracing a new chapter with an empty nest, this location offers both tranquility and connection. This is a rare opportunity to own a beautifully maintained home in a treasured community. Act quickly—offered at $1,060,000 and sure to attract strong interest. (id:39198)
Property Details
Interior
Features
Main level Floor
Primary Bedroom
Living room
13 x 12Kitchen
13 x 12Eating area
10 x 7Exterior
Parking
Garage spaces -
Garage type -
Total parking spaces 4
Condo Details
Inclusions
Property History
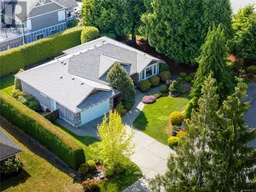 55
55
