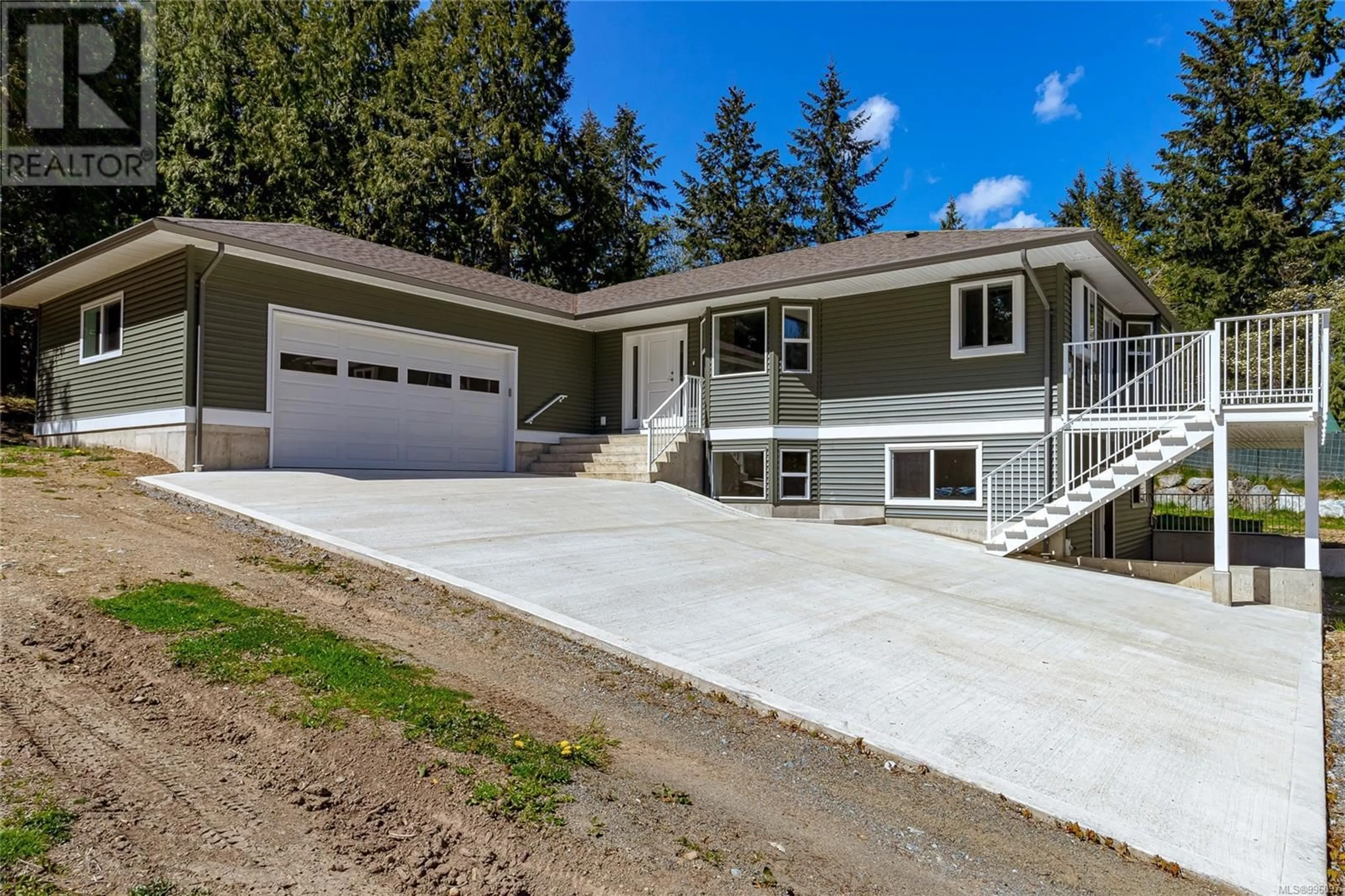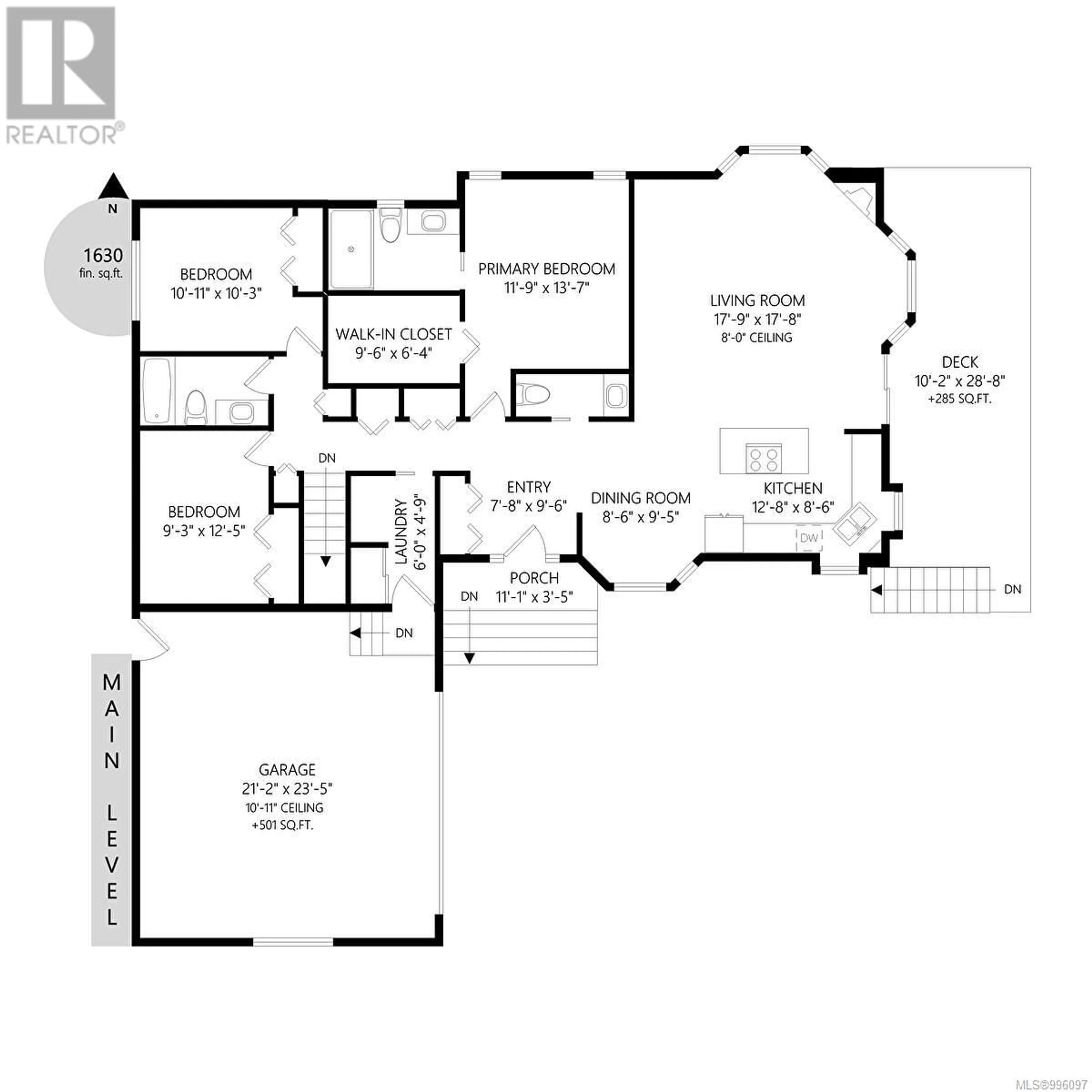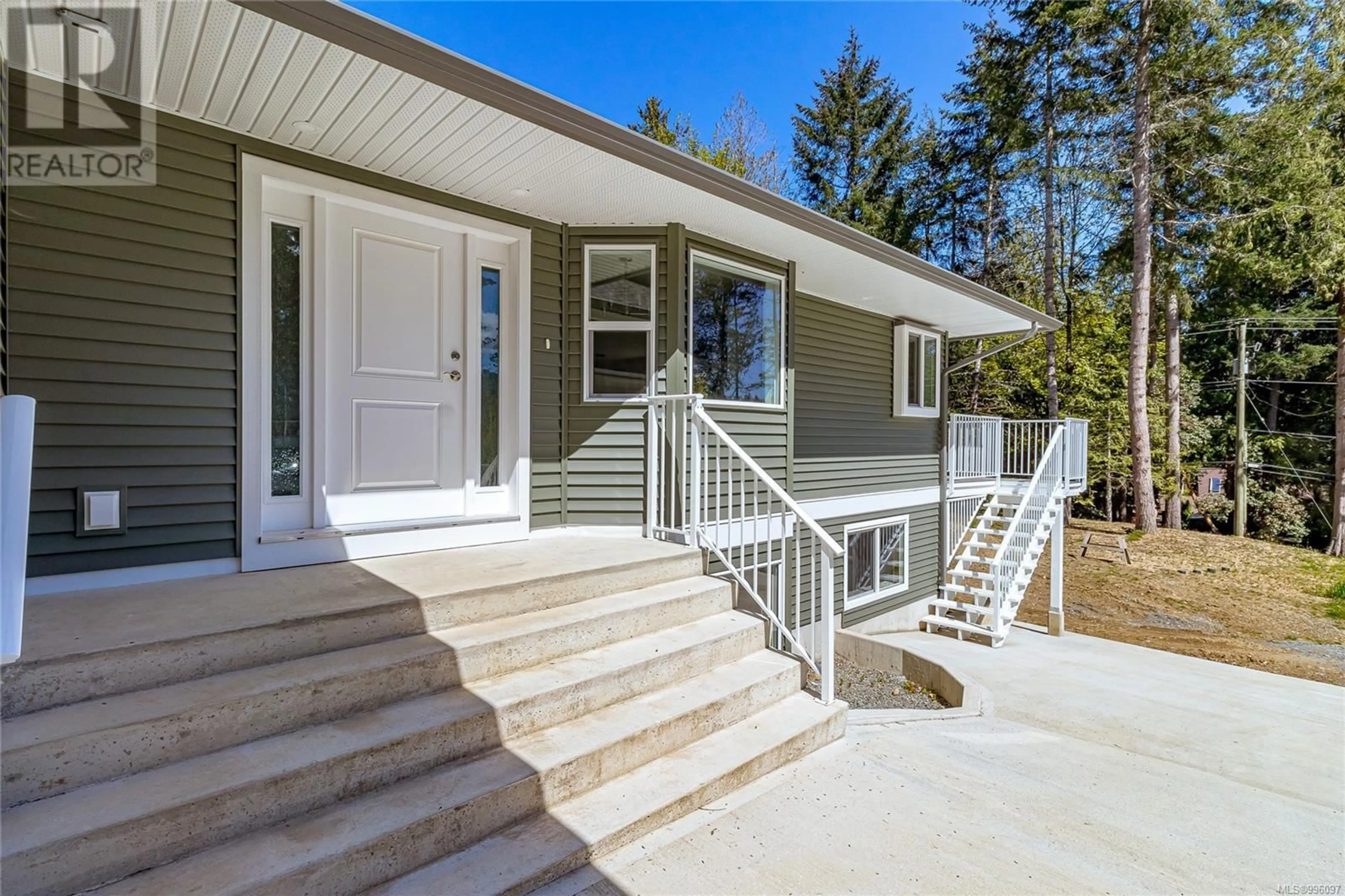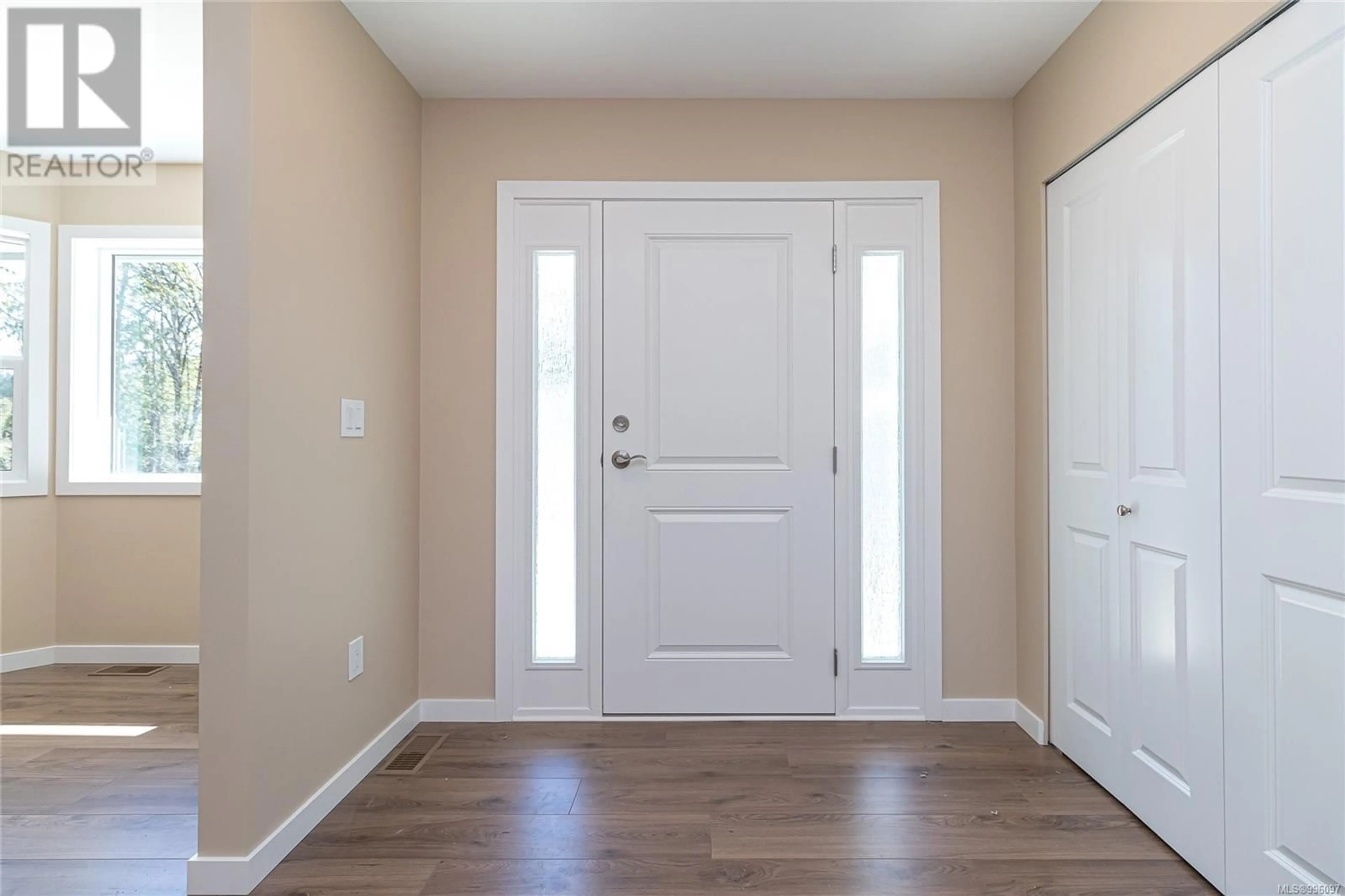2582 SHAWNIGAN LAKE ROAD, Shawnigan Lake, British Columbia V0R2W0
Contact us about this property
Highlights
Estimated ValueThis is the price Wahi expects this property to sell for.
The calculation is powered by our Instant Home Value Estimate, which uses current market and property price trends to estimate your home’s value with a 90% accuracy rate.Not available
Price/Sqft$356/sqft
Est. Mortgage$4,359/mo
Tax Amount ()$2,571/yr
Days On Market13 hours
Description
Tucked away in the heart of Shawnigan Lake, this inviting home offers the perfect blend of comfort & potential. Set on a spacious & partially treed 0.51-acre lot, the property features an open concept layout with quality laminate flooring throughout the main living areas & tile in the bathrooms. Lovely kitchen with eat at island & full appliance package. The cozy propane fireplace in the living room adds warmth & charm, while the heat pump ensures year-round comfort. With 3 bedrooms, 2 bathrooms, & ample storage on the main floor, there's room for the whole family. The walk-out lower offers a mechanical room/flex space & is roughed in for a legal 2-bedroom suite, ideal for extended family or rental income. Enjoy outdoor living on the main floor deck or explore the possibility of adding a detached shop in the generous backyard. An attached two-car garage, Shawnigan Lake water system, & proximity to lake amenities complete this outstanding package. A rare find with room to grow! + GST (id:39198)
Property Details
Interior
Features
Main level Floor
Bathroom
Laundry room
4'9 x 6'0Bedroom
12'5 x 9'3Bathroom
Exterior
Parking
Garage spaces -
Garage type -
Total parking spaces 8
Property History
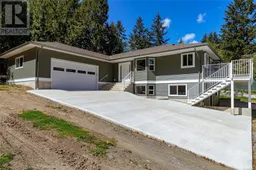 49
49
