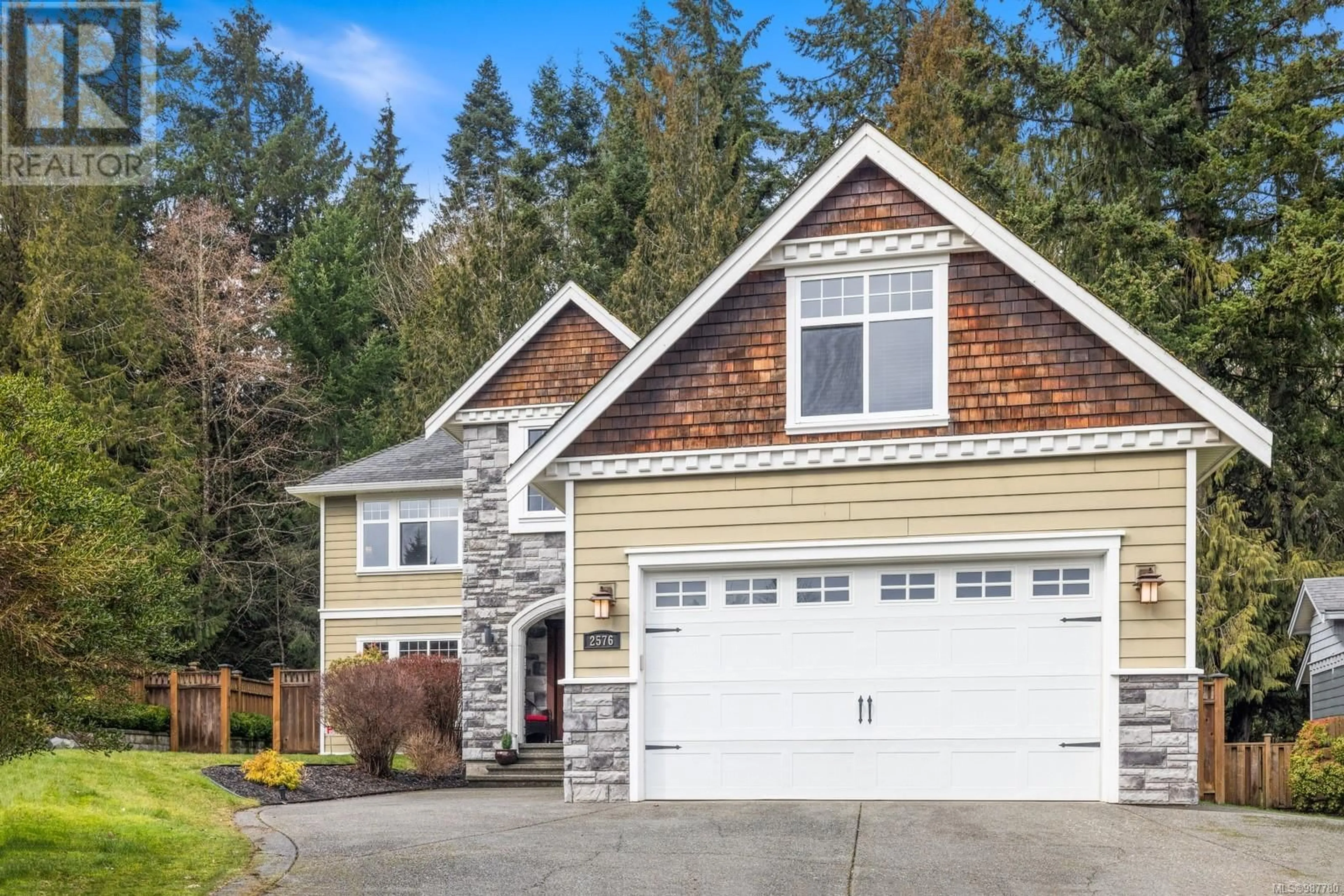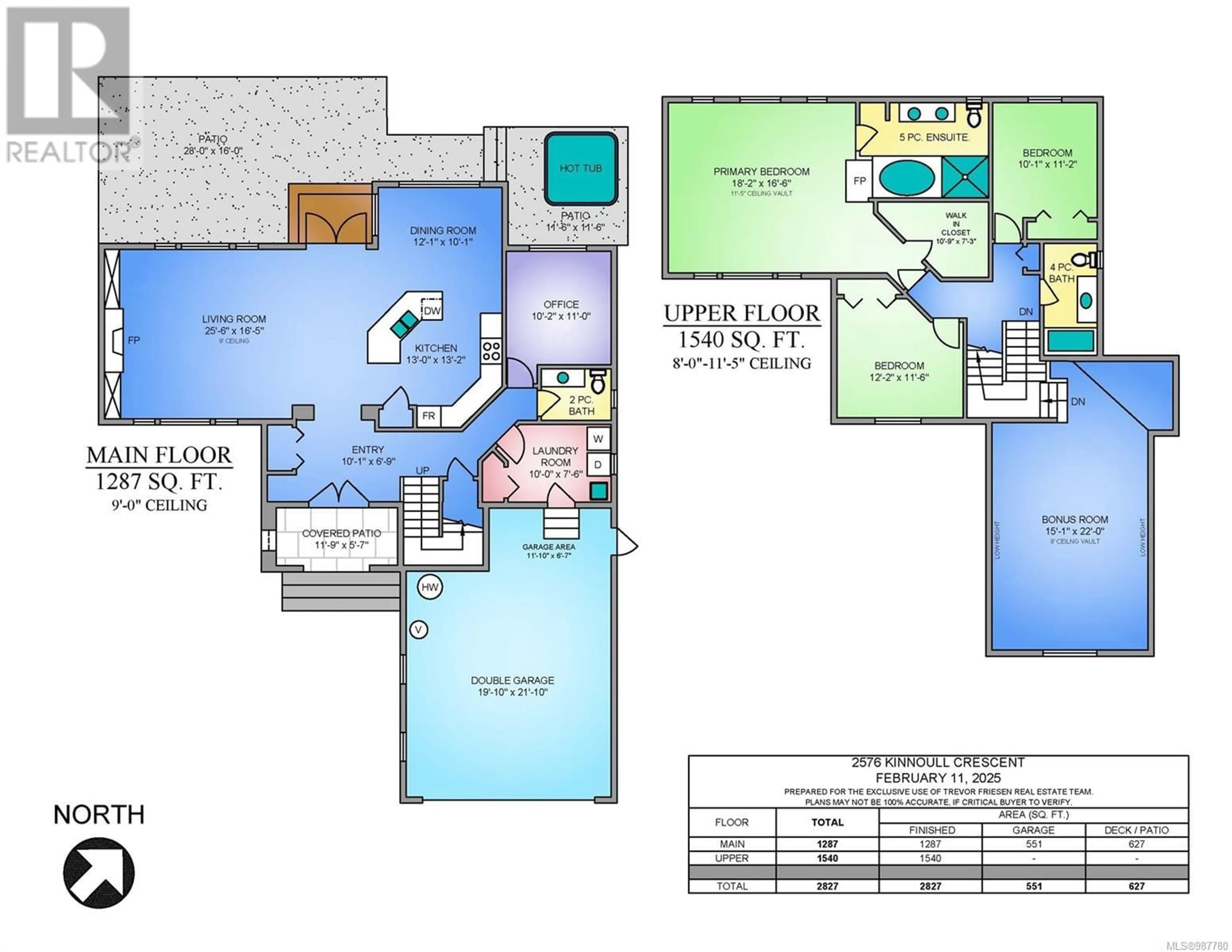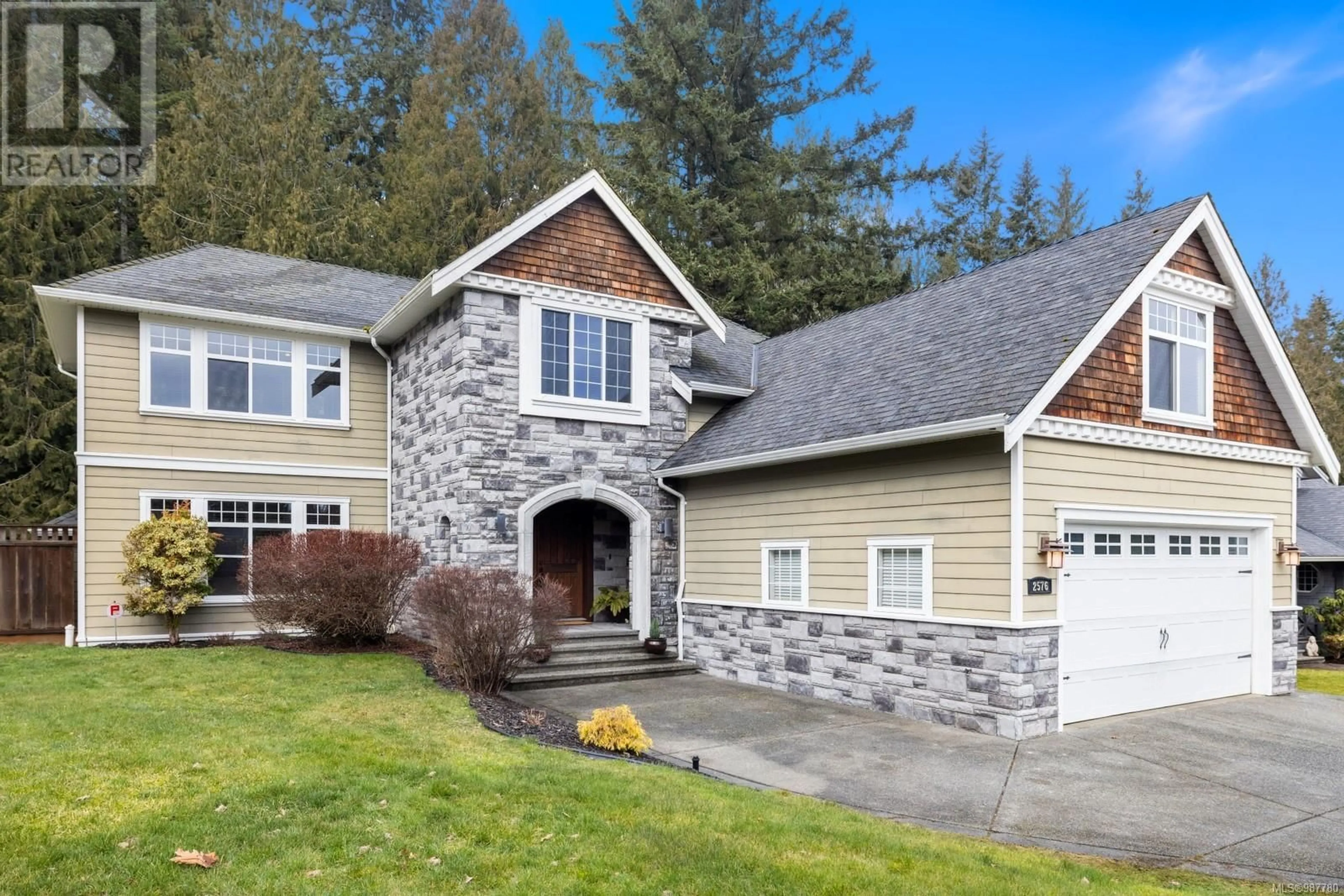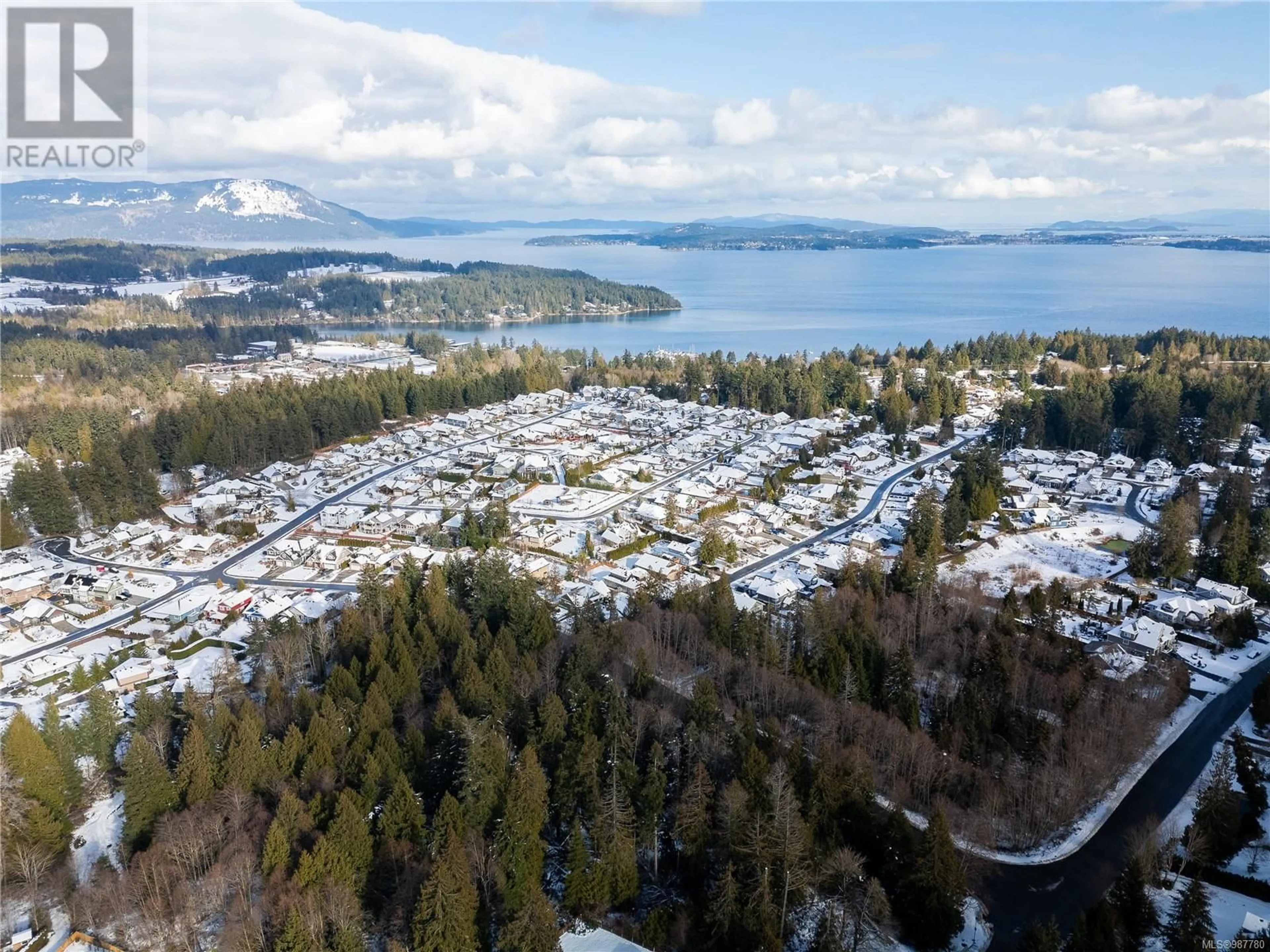2576 KINNOULL CRESCENT, Mill Bay, British Columbia V0R2P1
Contact us about this property
Highlights
Estimated ValueThis is the price Wahi expects this property to sell for.
The calculation is powered by our Instant Home Value Estimate, which uses current market and property price trends to estimate your home’s value with a 90% accuracy rate.Not available
Price/Sqft$353/sqft
Est. Mortgage$5,132/mo
Maintenance fees$10/mo
Tax Amount ()$6,180/yr
Days On Market64 days
Description
This exceptional home in Mill Springs is a true masterpiece, showcasing exquisite craftsmanship and luxurious details throughout. From the grand entry archway and heated limestone flooring to the solid walnut double front doors, every element has been thoughtfully designed. The chef’s kitchen boasts granite countertops, while the inviting hot tub area features a stamped concrete pad and elegant stonework. The primary suite is a private retreat, highlighted by a striking custom-built stone wall, a spa-like en suite with black granite tile, a jetted tub, and a double-sided fireplace. The great room exudes warmth and sophistication, with rich hardwood floors, a stunning granite-faced fireplace with a mantel, and built-in bookshelves. A spacious family room, an oversized double garage, premium hardware and fixtures, and beautifully crafted wood crown moldings add to the home’s refined character. Outside, the meticulously landscaped grounds include a filtered pond, built in irrigation, garden lighting, and a stone patio. Backing onto a permanent greenspace, the property offers private access to scenic trails and a peaceful creek. This extraordinary residence must be seen to be fully appreciated—an unparalleled blend of elegance and distinction. Located in the best community north of the Malahat, you’ll love living here with all that it has to offer, including amenities, the ocean, and walking trails everywhere. (id:39198)
Property Details
Interior
Features
Main level Floor
Living room
16 x 26Laundry room
8 x 10Kitchen
13 x 13Entrance
7 x 10Exterior
Parking
Garage spaces -
Garage type -
Total parking spaces 5
Condo Details
Inclusions
Property History
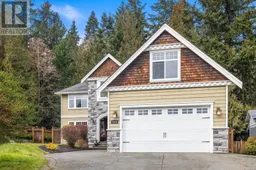 63
63
