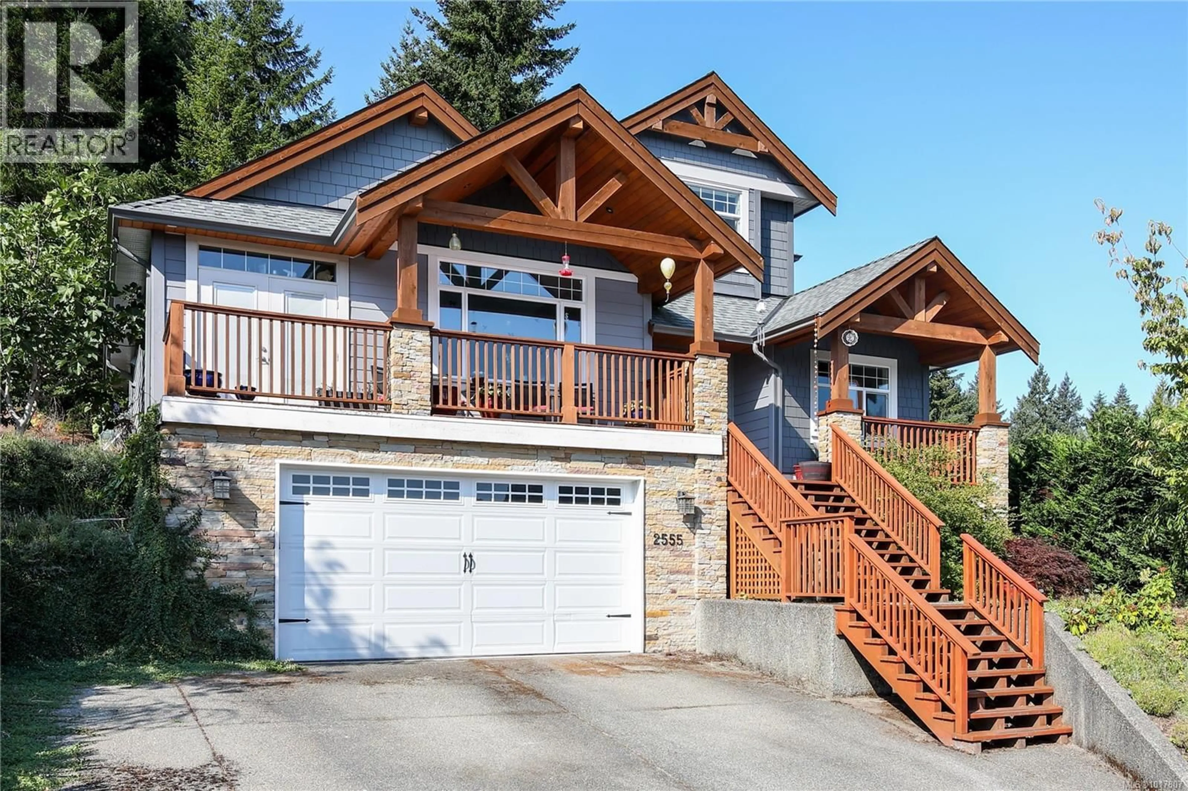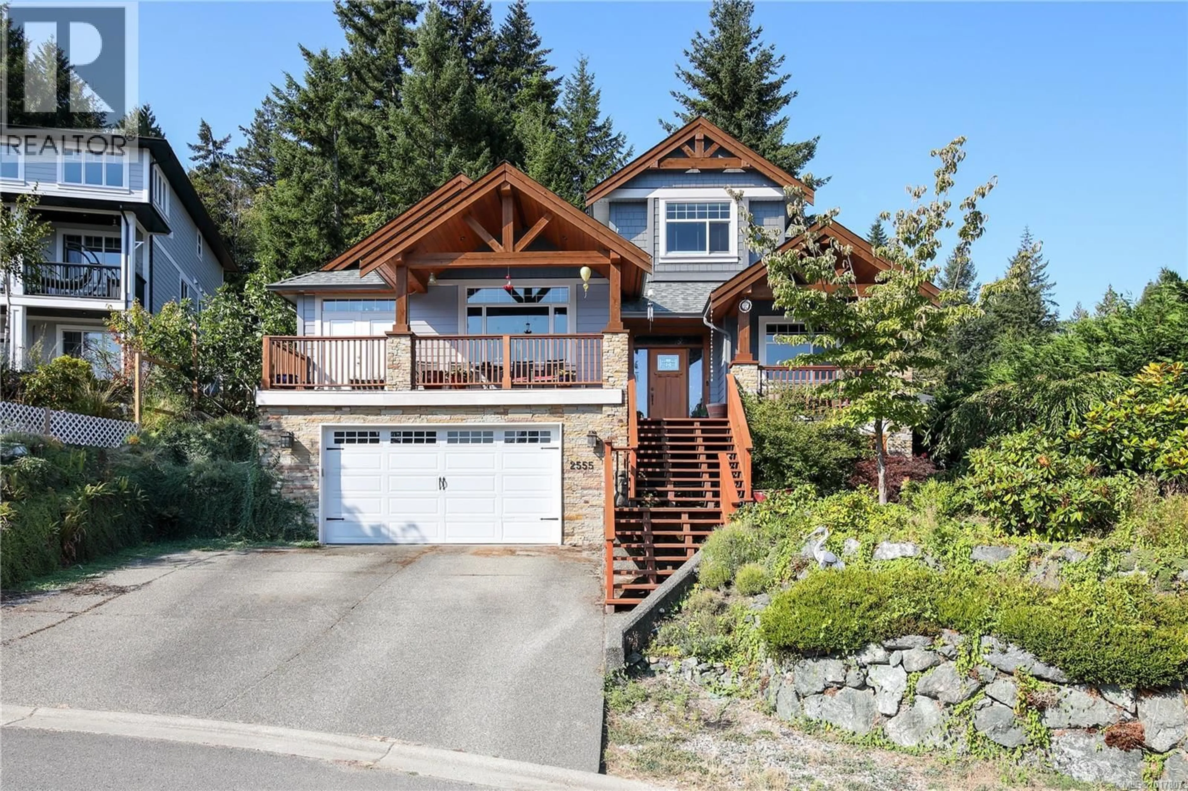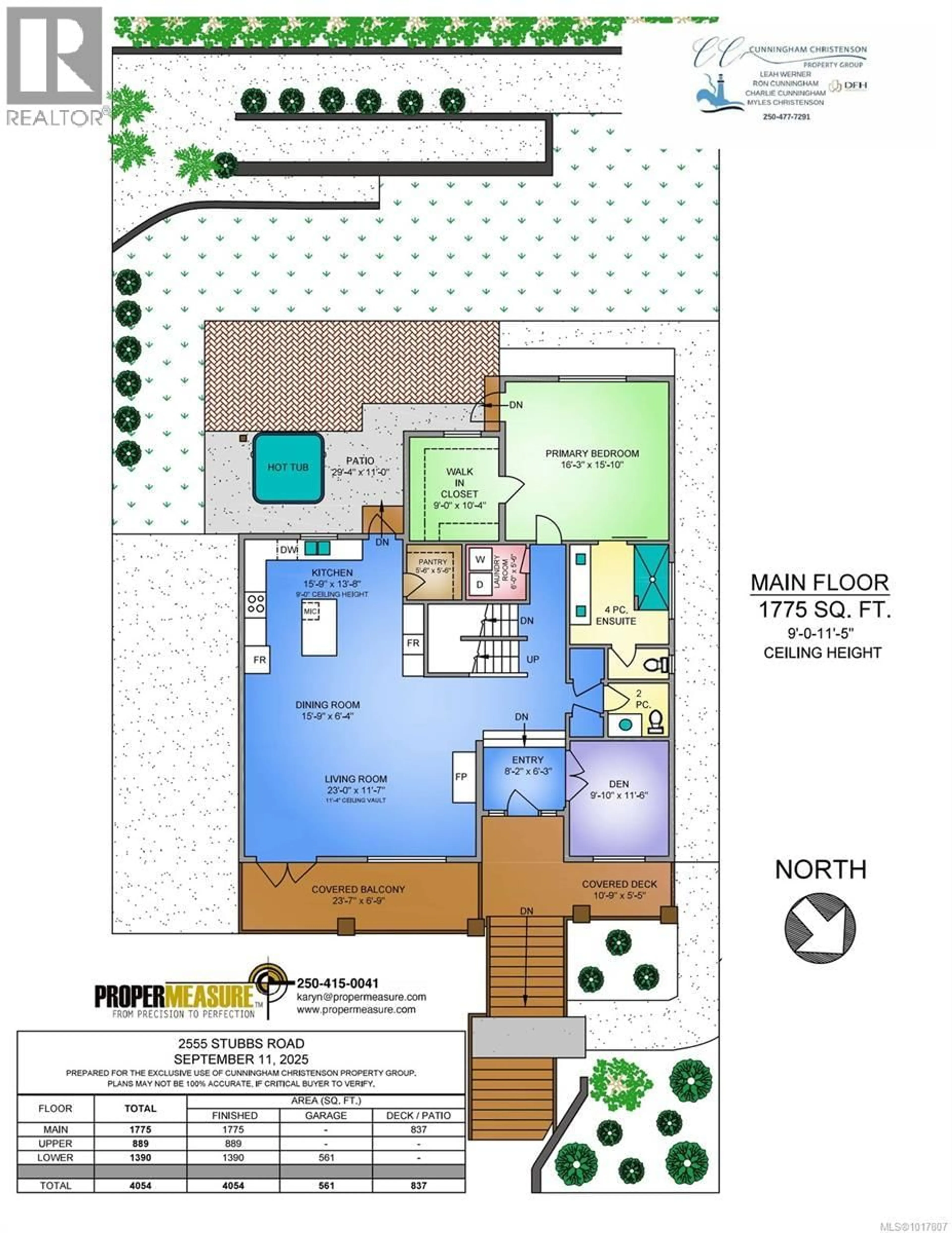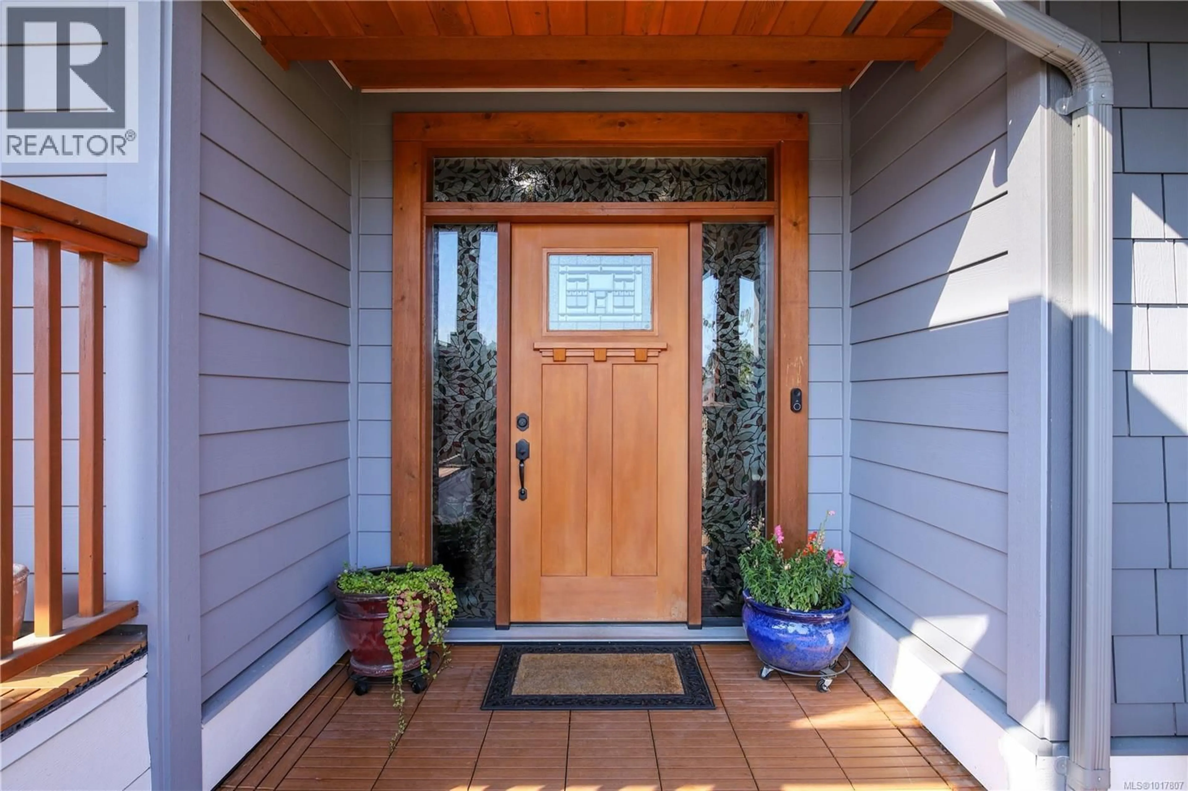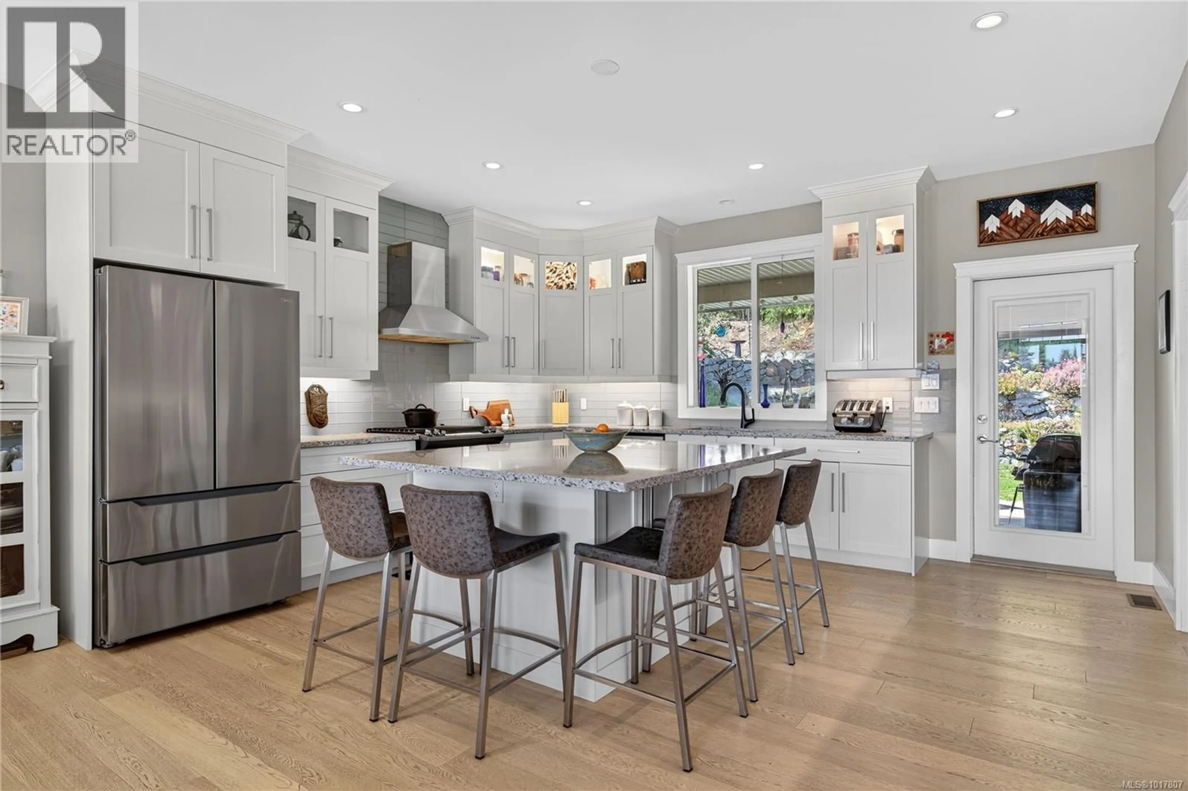2555 STUBBS ROAD, Mill Bay, British Columbia V0R2P1
Contact us about this property
Highlights
Estimated valueThis is the price Wahi expects this property to sell for.
The calculation is powered by our Instant Home Value Estimate, which uses current market and property price trends to estimate your home’s value with a 90% accuracy rate.Not available
Price/Sqft$295/sqft
Monthly cost
Open Calculator
Description
Welcome to this stunning 5-bedroom, 4-bathroom home, offering over 4,000 sq. ft. of exceptional living space across three levels. Built in 2015, this residence blends modern design with timeless comfort. The main level features a bright, open-concept layout, generous windows that flood the space with natural light, and a spacious kitchen perfect for family gatherings. The luxurious primary bedroom is also on the main floor, complete with a walk-in closet and spa-inspired ensuite. Upstairs, you’ll find three well-sized bedrooms and a full bathroom—ideal for children, guests, or a home office. The lower level offers even more flexibility with a fifth bedroom, a full bath, and plenty of space for a media room, gym, or hobby area. Set on a quiet, no-through road and backing directly onto Mill Springs Park, this property offers rare privacy and a peaceful natural backdrop. Whether enjoying morning coffee on the deck or hosting friends, you’ll love the lifestyle this home affords. (id:39198)
Property Details
Interior
Features
Main level Floor
Patio
29 x 11Porch
24 x 6Porch
11 x 5Ensuite
Exterior
Parking
Garage spaces -
Garage type -
Total parking spaces 4
Condo Details
Inclusions
Property History
 52
52
