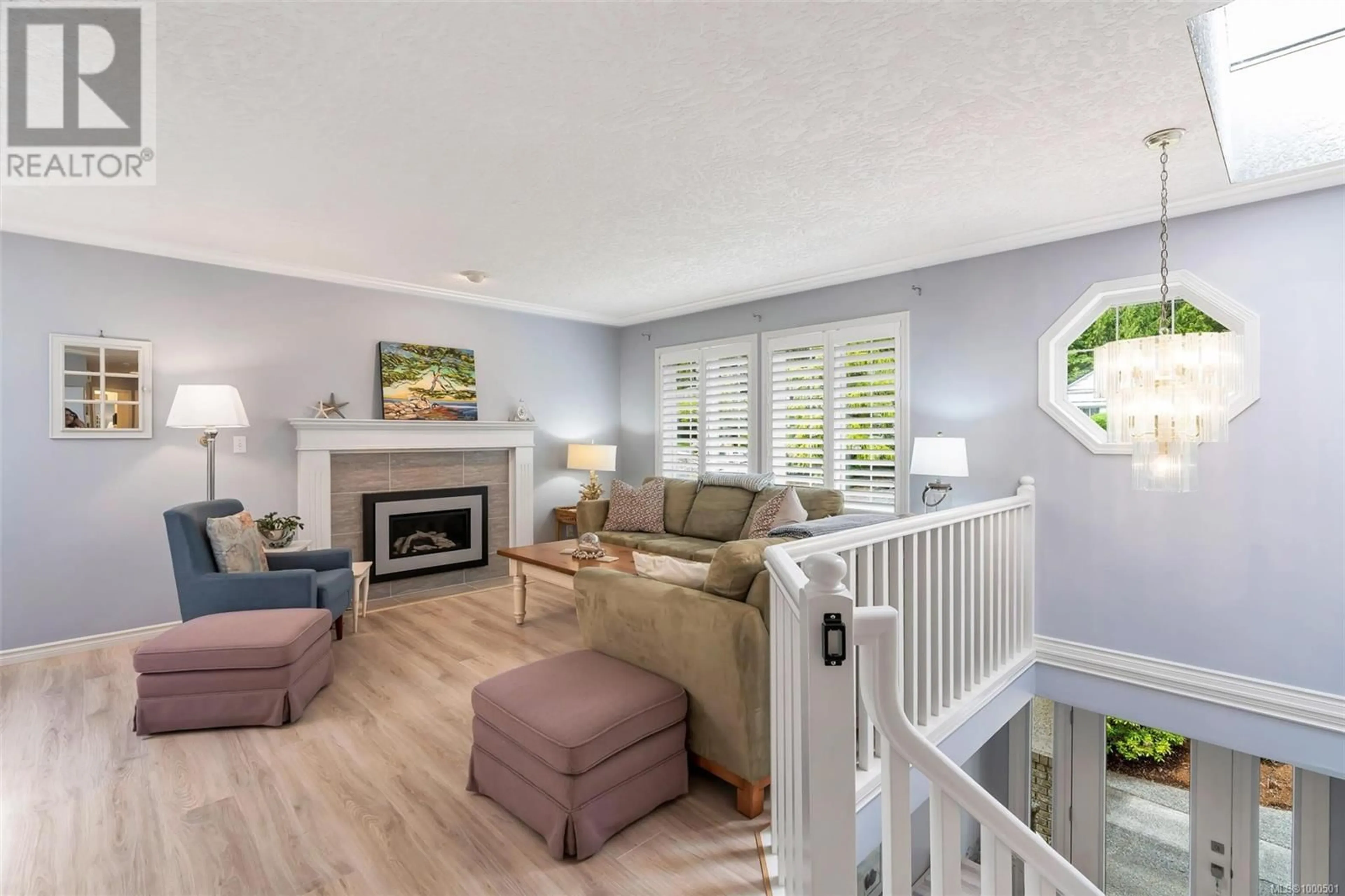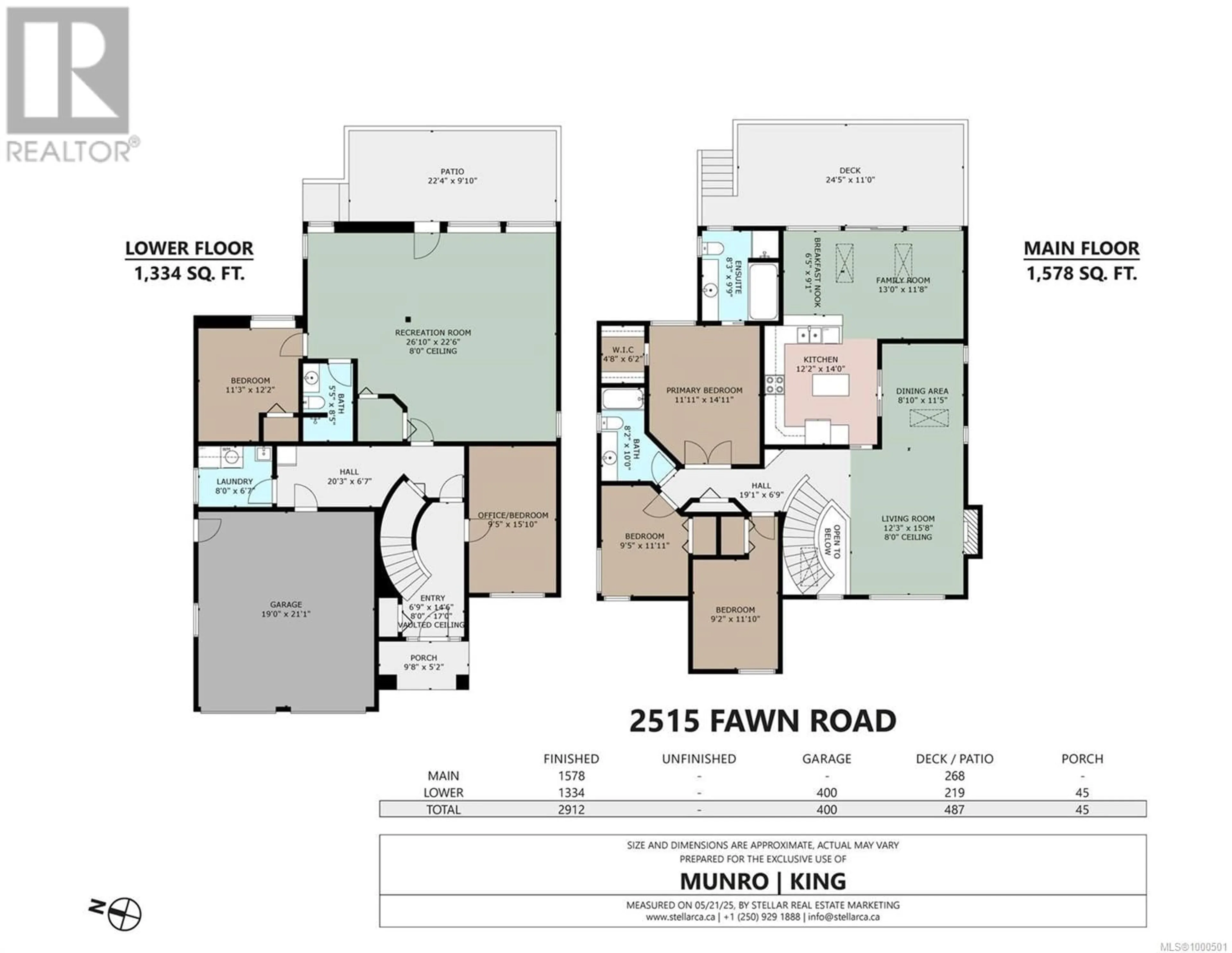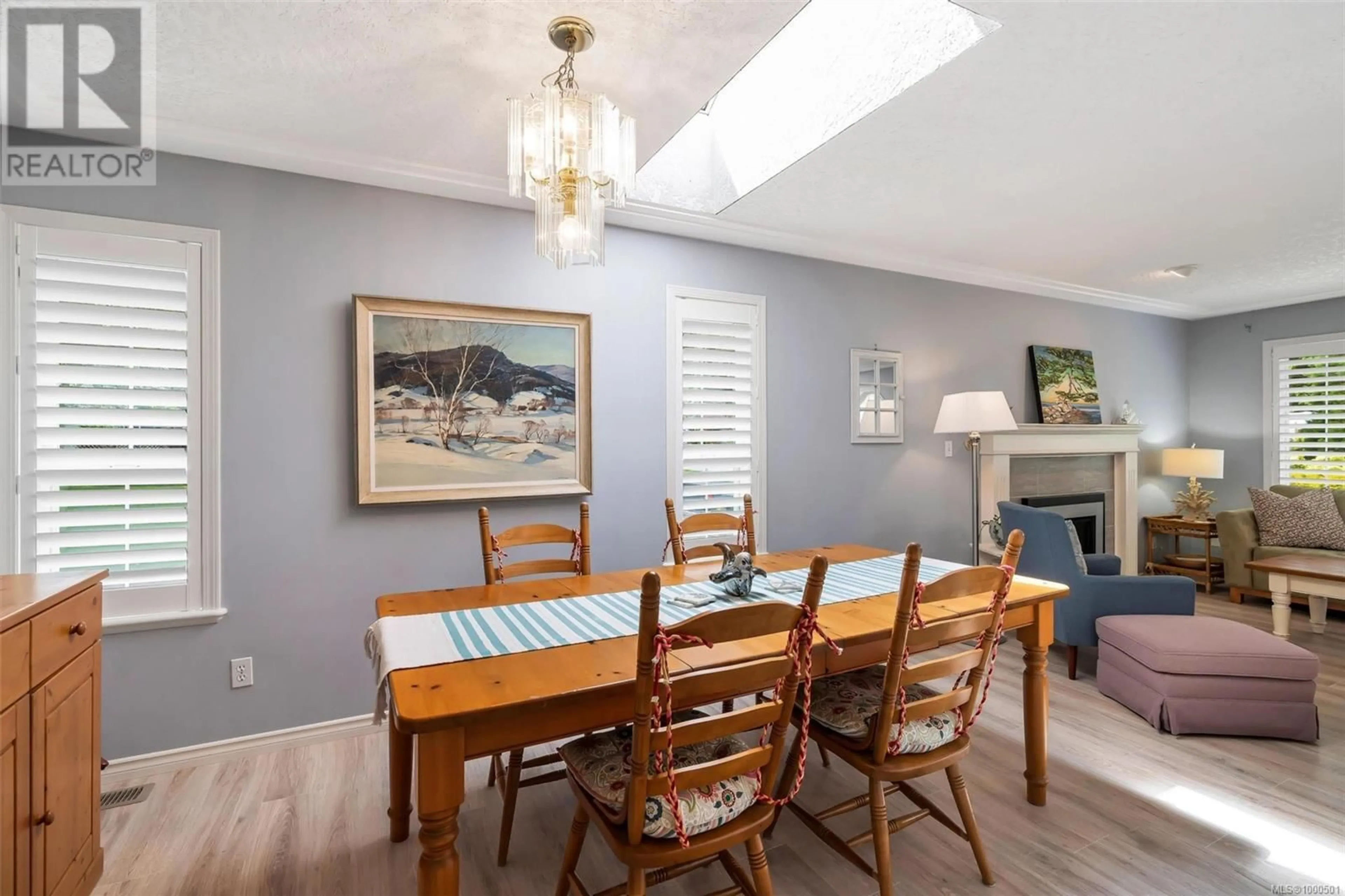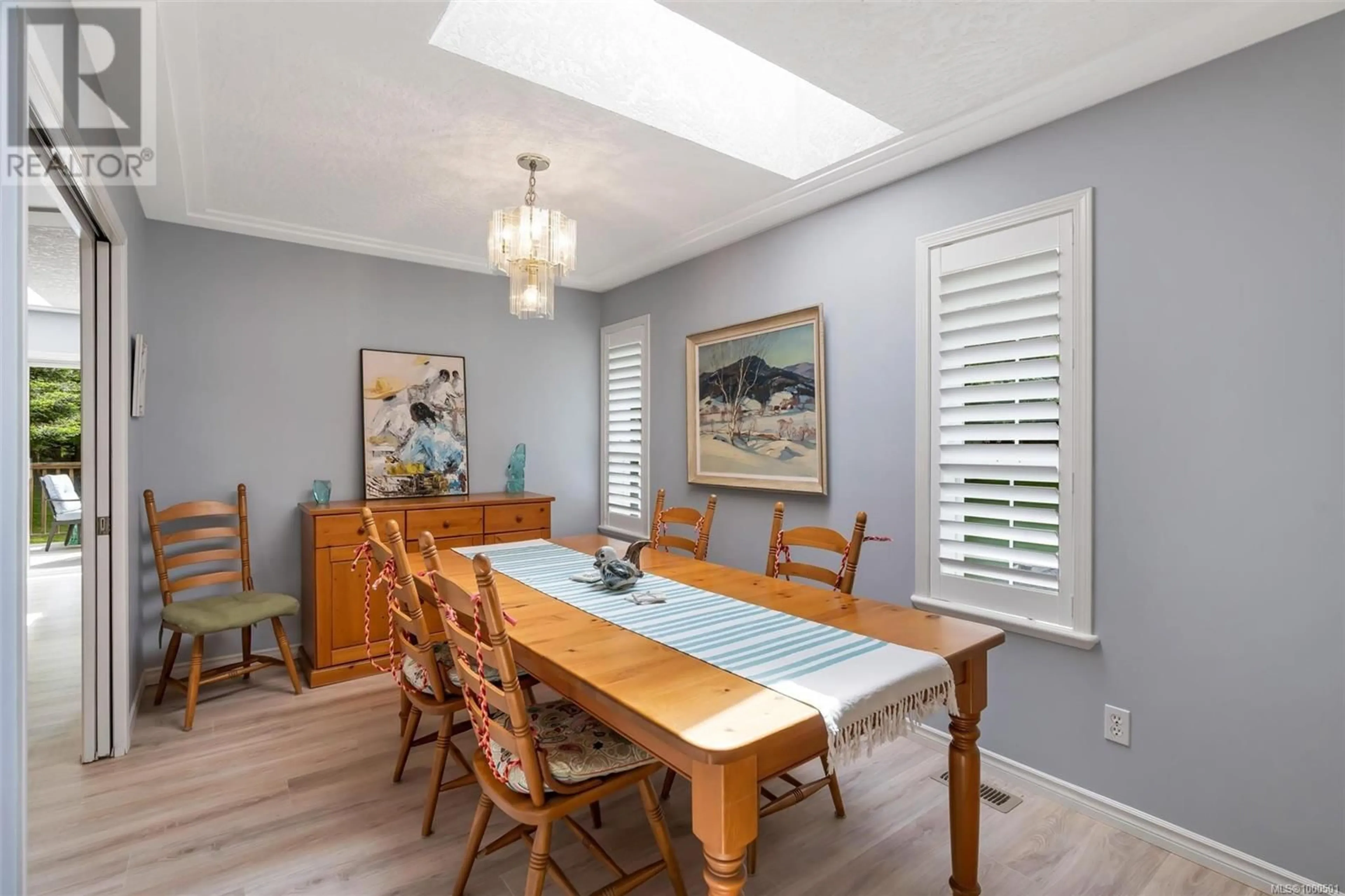2515 FAWN ROAD, Mill Bay, British Columbia V8H1B2
Contact us about this property
Highlights
Estimated ValueThis is the price Wahi expects this property to sell for.
The calculation is powered by our Instant Home Value Estimate, which uses current market and property price trends to estimate your home’s value with a 90% accuracy rate.Not available
Price/Sqft$343/sqft
Est. Mortgage$4,294/mo
Maintenance fees$21/mo
Tax Amount ()$4,180/yr
Days On Market1 day
Description
**OPEN HOUSE Saturday, May 24th 11:00AM-1:00PM** Welcome to 2515 Fawn Road - a wonderful family home situated on a sprawling .42 acre lot, offering privacy and mature landscaping. Meticulously maintained by the original owners, this very functional floor plan offers a welcoming entry, bright main floor featuring living room with gas fireplace, separate dining area, kitchen with stainless appliances and eating bar, cozy family area plus access to the sunny deck with gas hook-up for the BBQ. 3 spacious bedrooms including the primary with walk-in closet and ensuite. The lower lower level offers lots of potential featuring 2 additional bedrooms, 3 pce bathroom, laundry plus a large rec room with a separate entry. Loads of storage throughout the home, double car garage & parking for the RV. Efficient heat pump installed in 2023, newer roof (2019) & fresh exterior paint trim. Located in a quiet, family-friendly neighbourhood, close to schools, Mill Bay ferry & an easy commute to Victoria. (id:39198)
Property Details
Interior
Features
Lower level Floor
Patio
22 x 10Laundry room
8 x 7Bathroom
Bedroom
12 x 11Exterior
Parking
Garage spaces -
Garage type -
Total parking spaces 4
Condo Details
Inclusions
Property History
 65
65




