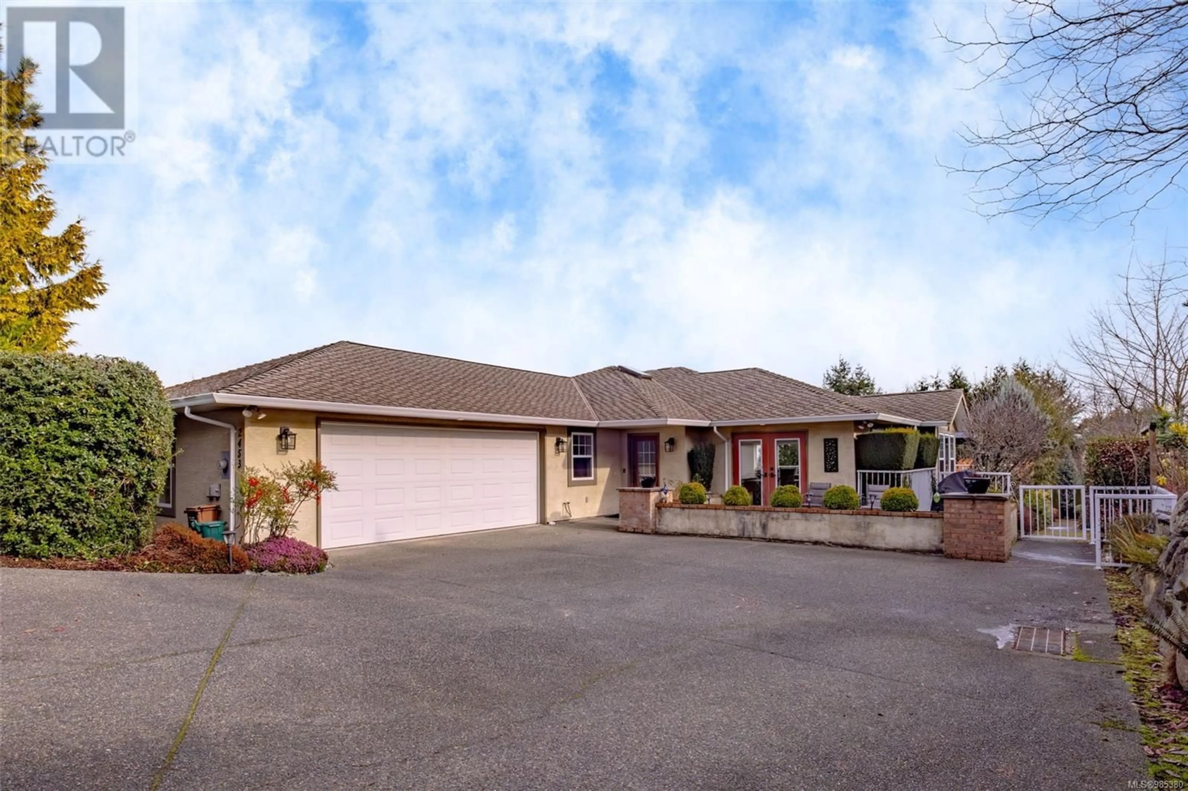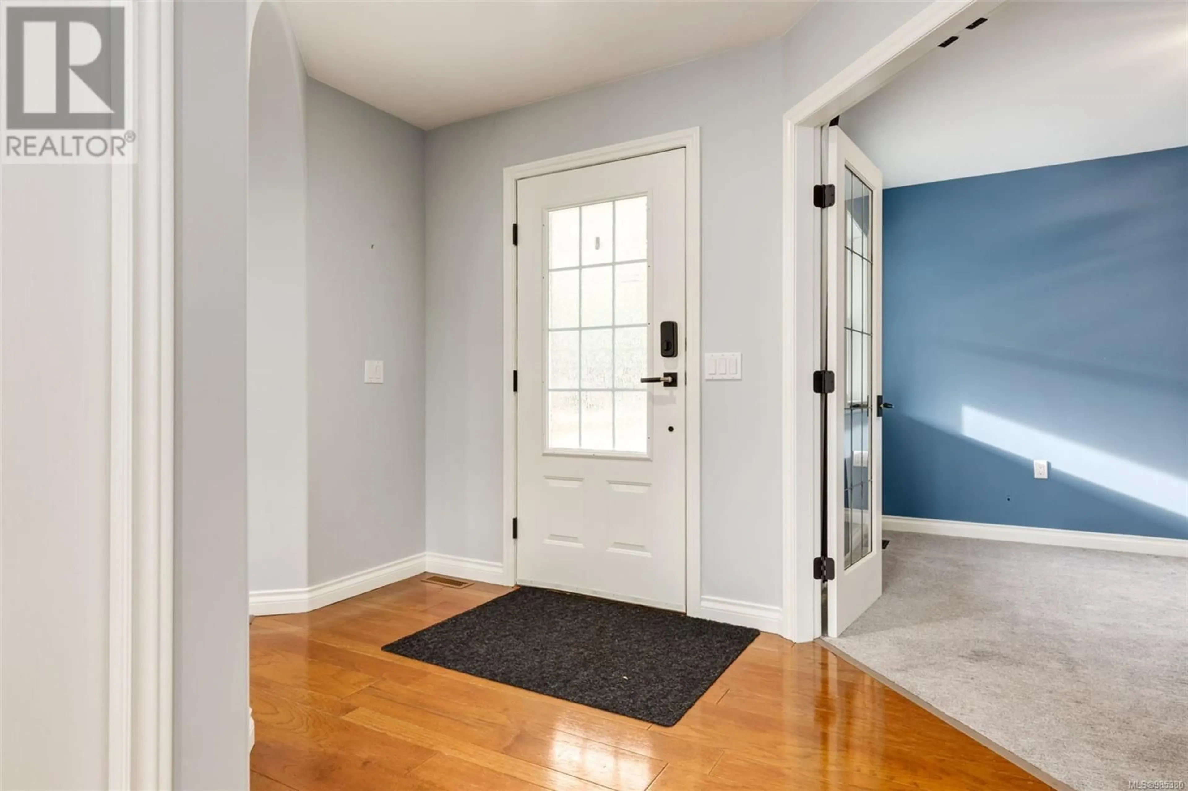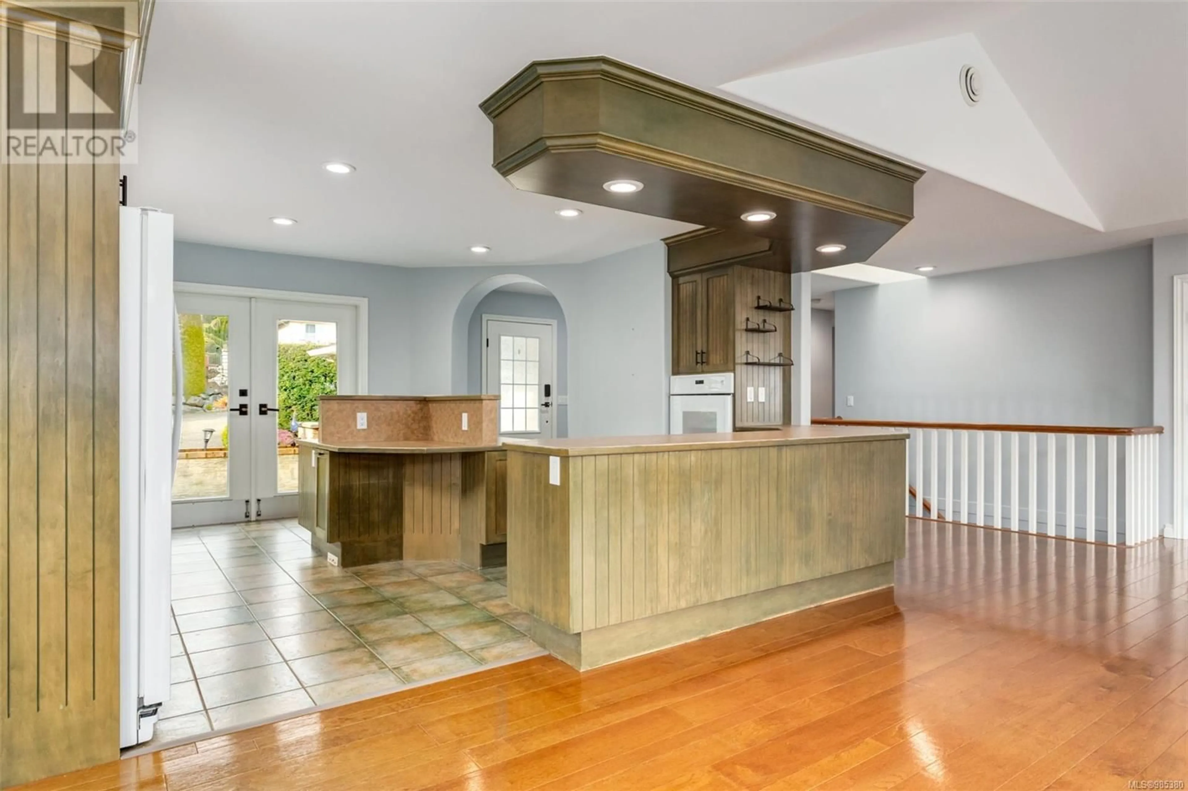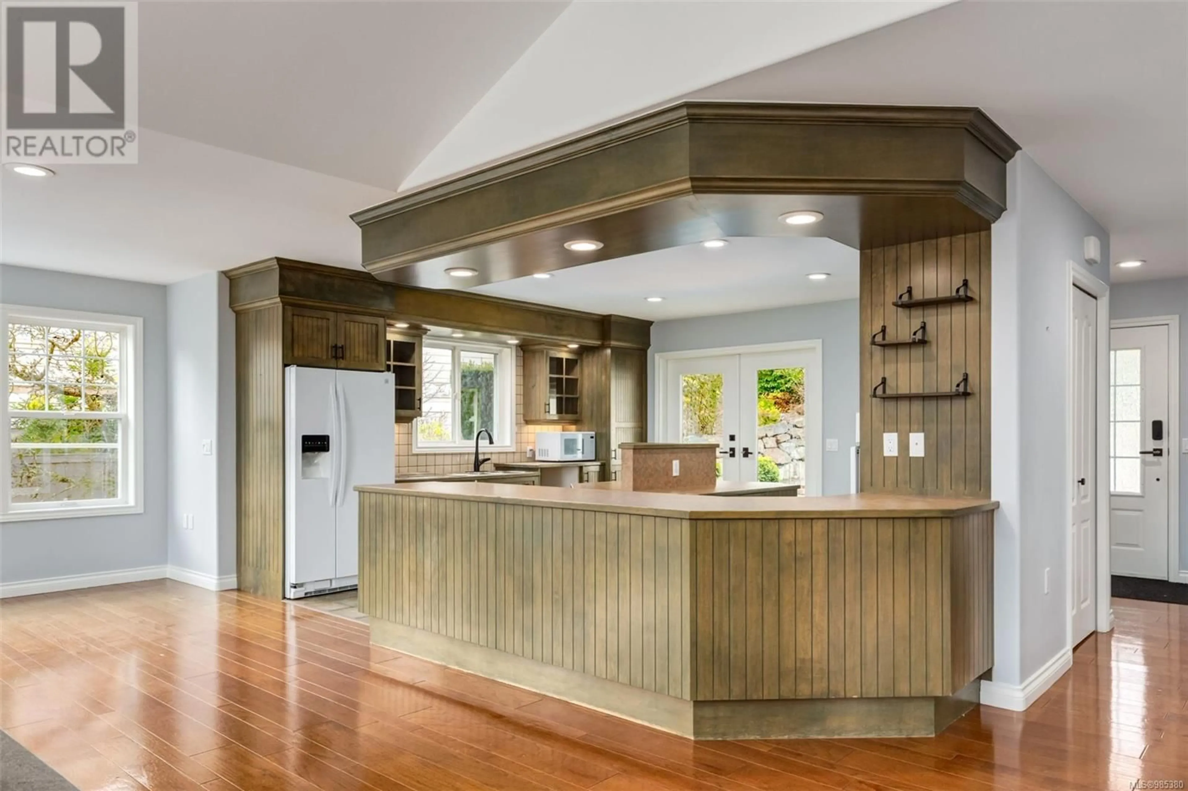2453 LIGGETT ROAD, Mill Bay, British Columbia V0R2P4
Contact us about this property
Highlights
Estimated ValueThis is the price Wahi expects this property to sell for.
The calculation is powered by our Instant Home Value Estimate, which uses current market and property price trends to estimate your home’s value with a 90% accuracy rate.Not available
Price/Sqft$330/sqft
Est. Mortgage$5,153/mo
Maintenance fees$83/mo
Tax Amount ()$5,786/yr
Days On Market98 days
Description
Step into this stunning 5 bedroom, 3 bathroom rancher style, two-level home. The heart of the home is the great room boasting new skylights, vaulted ceilings and a striking rock fireplace - perfect for cozy evenings and entertaining. The main floor primary suite is your personal retreat, offering ocean views, ensuite bathroom, and private access to the deck. The main floor includes a versatile office/den, full bathroom and laundry area. step outside onto the expansive deck, where you will be captivated by the beautifully landscaped garden spaces. A true oasis that offers privacy and tranquility, perfect for entertaining or peaceful moments surrounded by nature. To top it all off this home is fully wheelchair accessible including an elevator 36'' doorways and lower height countertops. This wonderful home is ready for you to move in and start living your best life. Don't miss your chance to own this remarkable property - it's a lifestyle waiting to be embraced! (id:39198)
Property Details
Interior
Features
Lower level Floor
Bedroom
12'6 x 21'1Recreation room
25'6 x 33'4Bedroom
11'3 x 17'5Bedroom
12'3 x 20'10Exterior
Parking
Garage spaces -
Garage type -
Total parking spaces 4
Condo Details
Inclusions
Property History
 55
55



