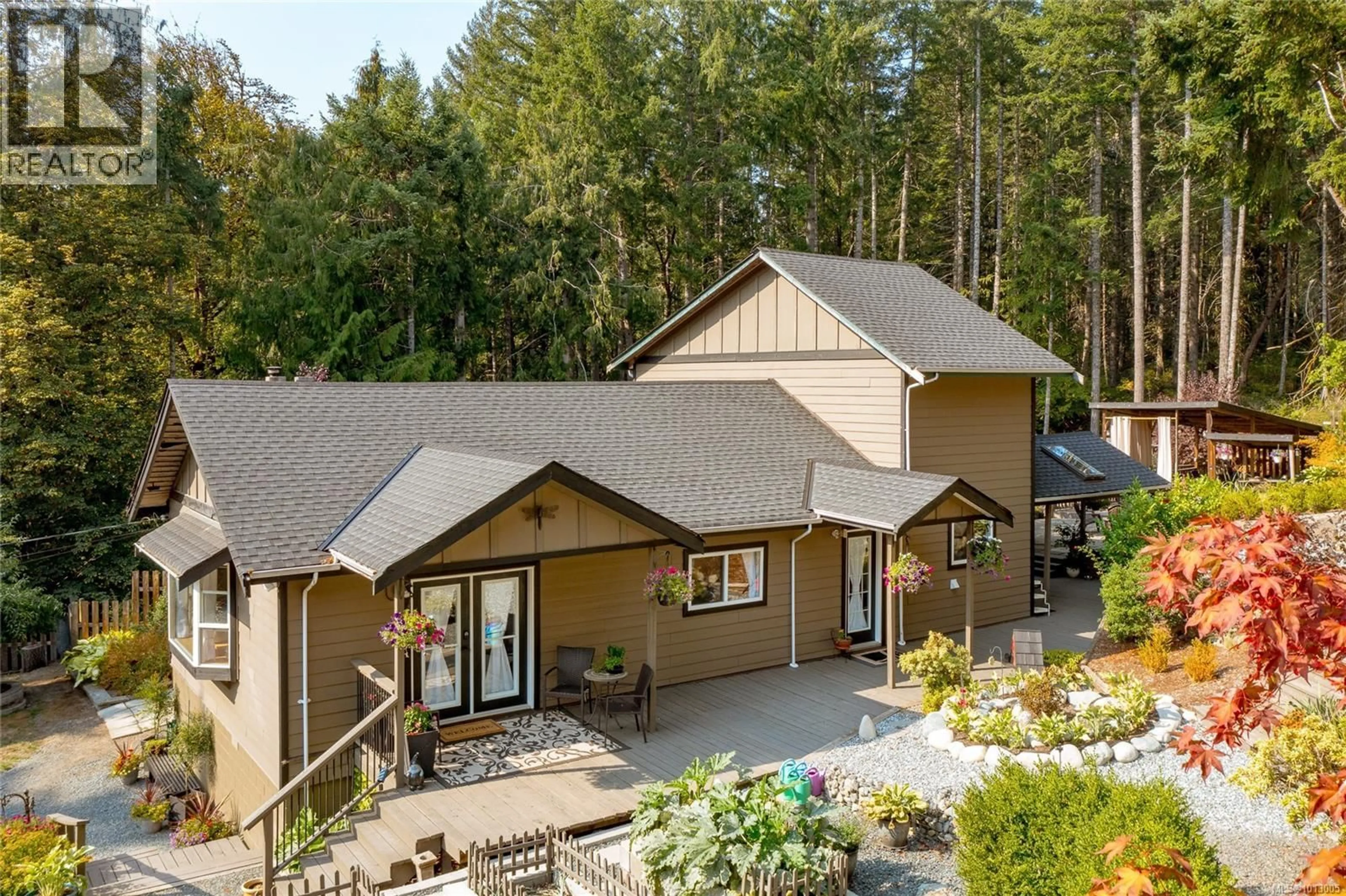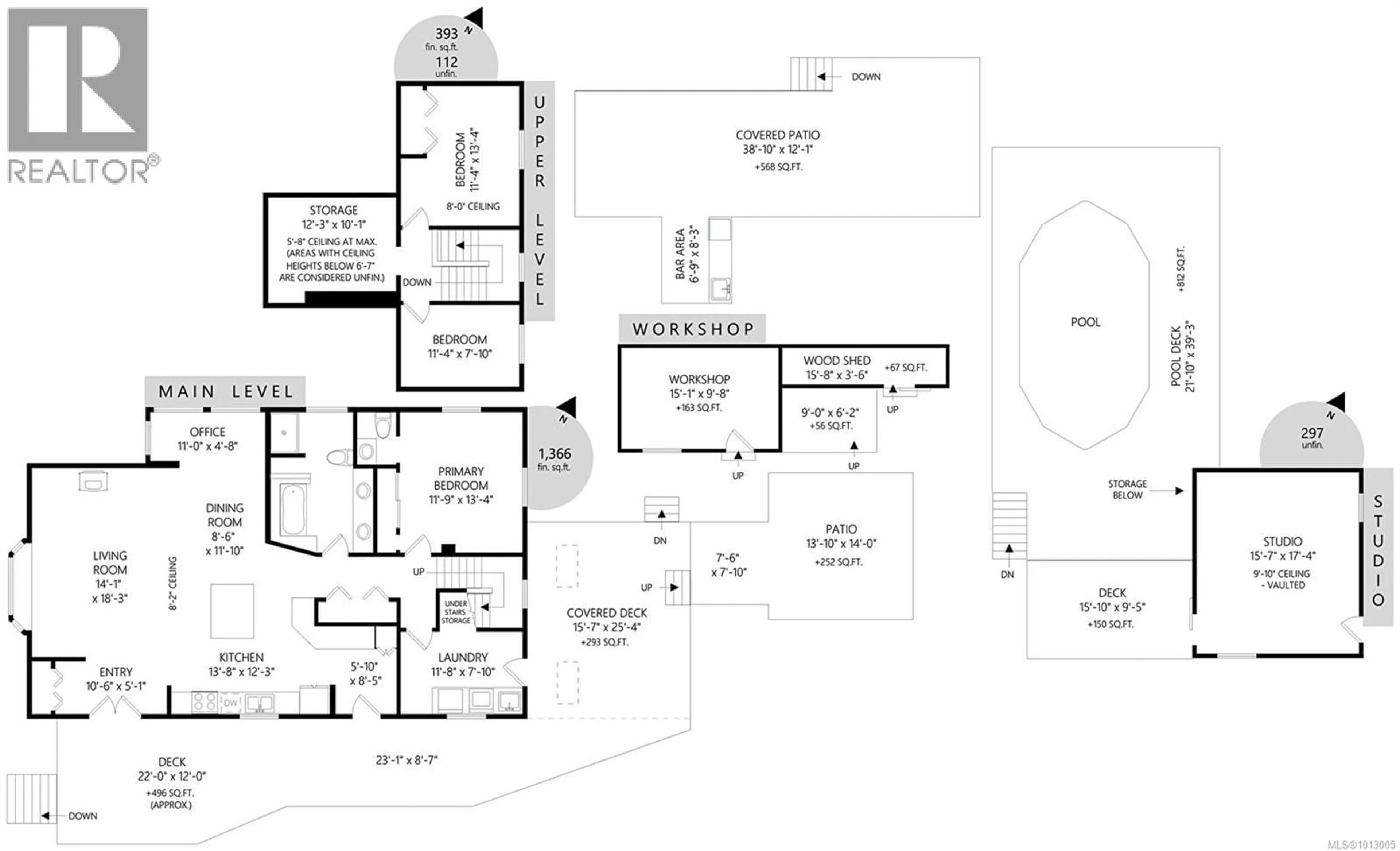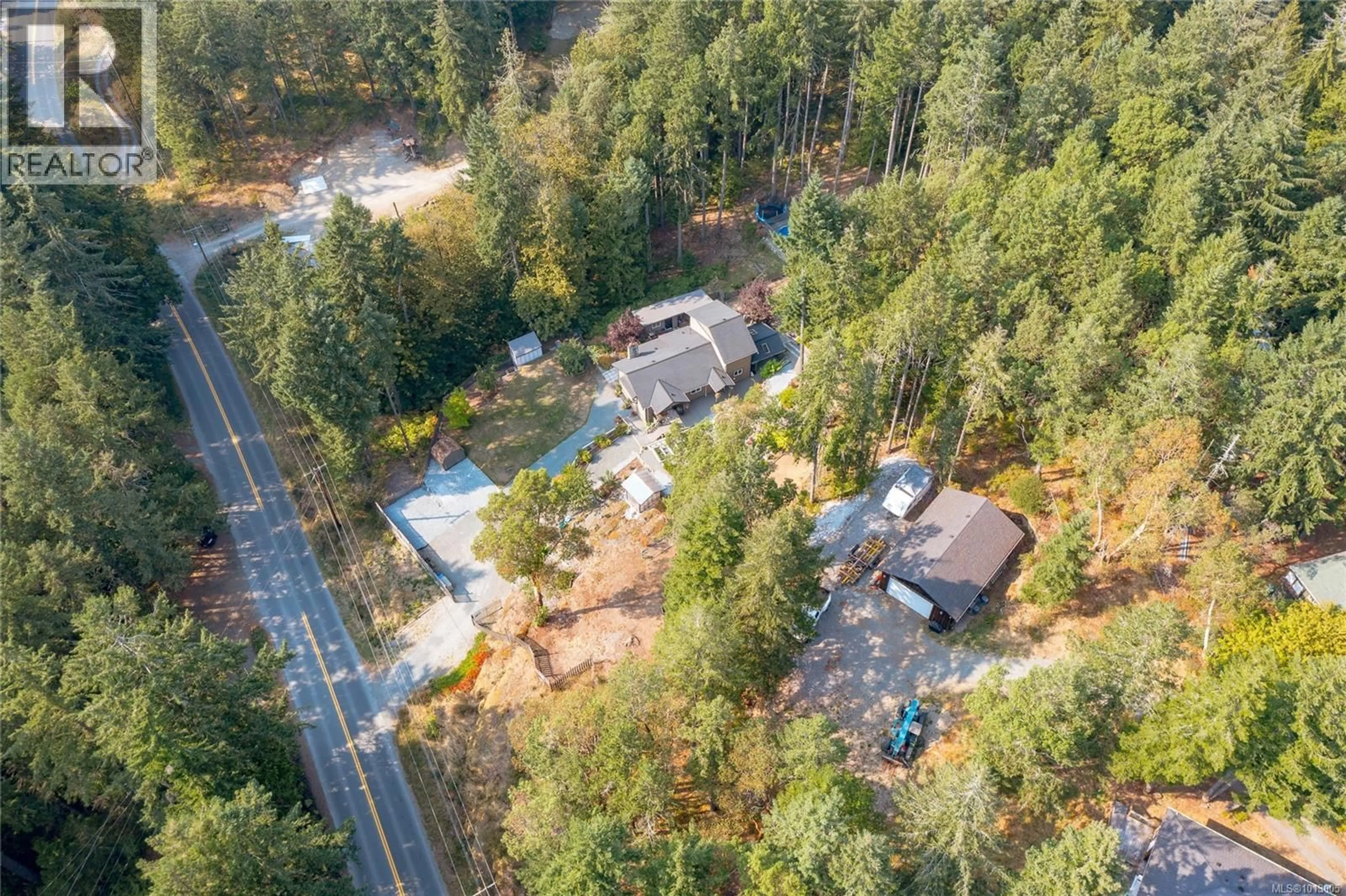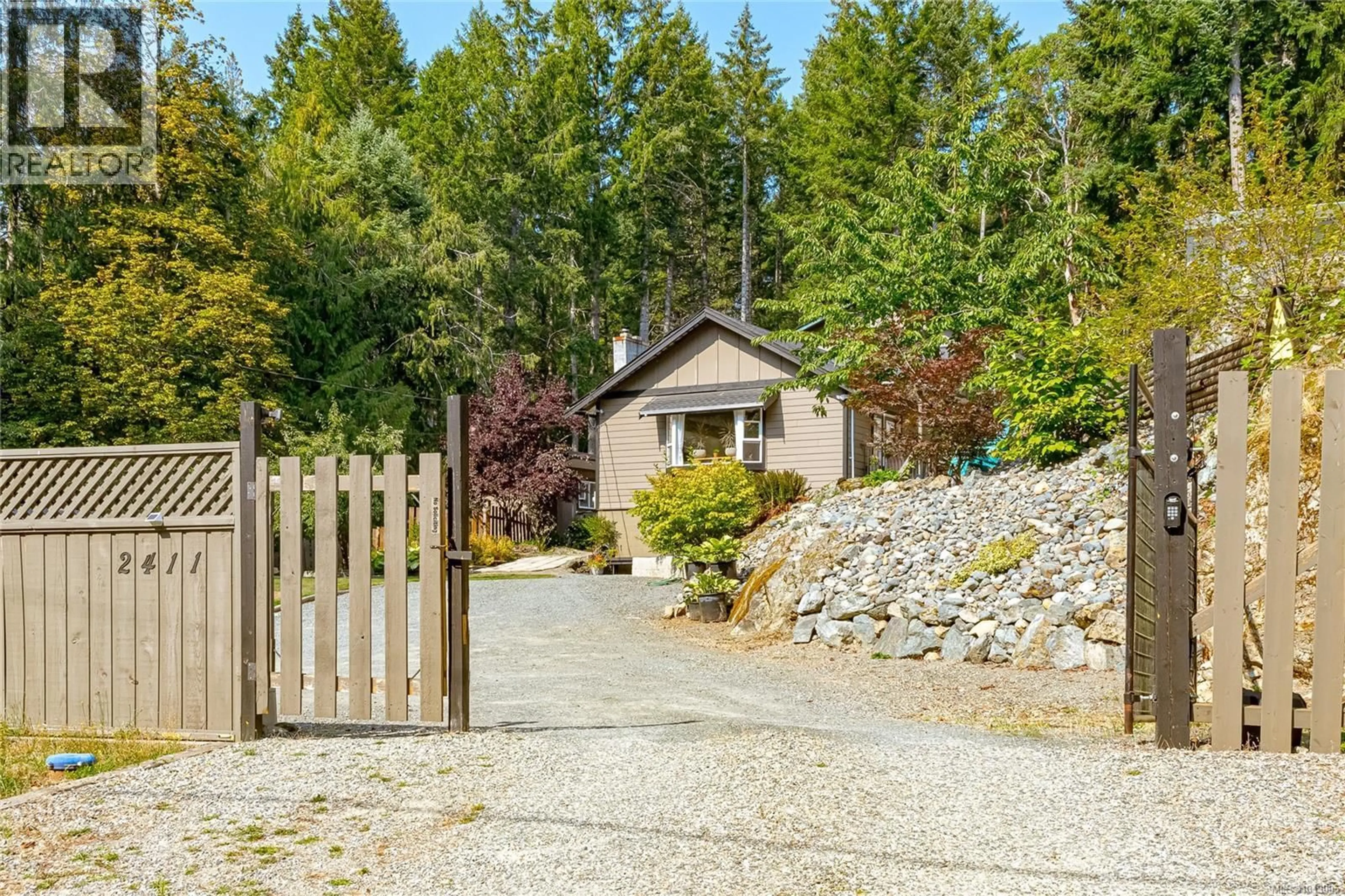2411 RENFREW ROAD, Shawnigan Lake, British Columbia V0R2W0
Contact us about this property
Highlights
Estimated valueThis is the price Wahi expects this property to sell for.
The calculation is powered by our Instant Home Value Estimate, which uses current market and property price trends to estimate your home’s value with a 90% accuracy rate.Not available
Price/Sqft$442/sqft
Monthly cost
Open Calculator
Description
Welcome to 2411 Renfrew Rd! Step into the lifestyle you’ve been dreaming of at this bright 3-bedroom, 2-bathroom home on a serene 2-acre property. Designed for effortless indoor-outdoor living, the sun-filled interiors open to a sparkling swimming pool, sunny decks, and stoned patios throughout the property—perfect for summer gatherings, quiet mornings, or evenings under the stars. Surrounded by a variety of fruit trees, a lush perennial garden, and inviting seating areas tucked throughout the property, every corner feels like a private retreat. Whether you’re entertaining friends, enjoying family time, or finding your own moment of peace, this property makes it easy to slow down and savor the beauty of nature. Just minutes from Shawnigan Lake Village, this home offers the rare combination of privacy, space, and convenience. It’s more than a property—it’s a lifestyle. Discover the magic of Shawnigan living—book your showing today! (id:39198)
Property Details
Interior
Features
Main level Floor
Entrance
8'5 x 5'10Bathroom
Kitchen
12'3 x 13'8Dining room
11'10 x 8'6Exterior
Parking
Garage spaces -
Garage type -
Total parking spaces 4
Property History
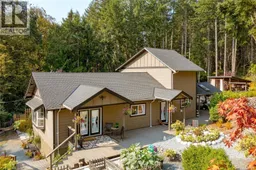 56
56
