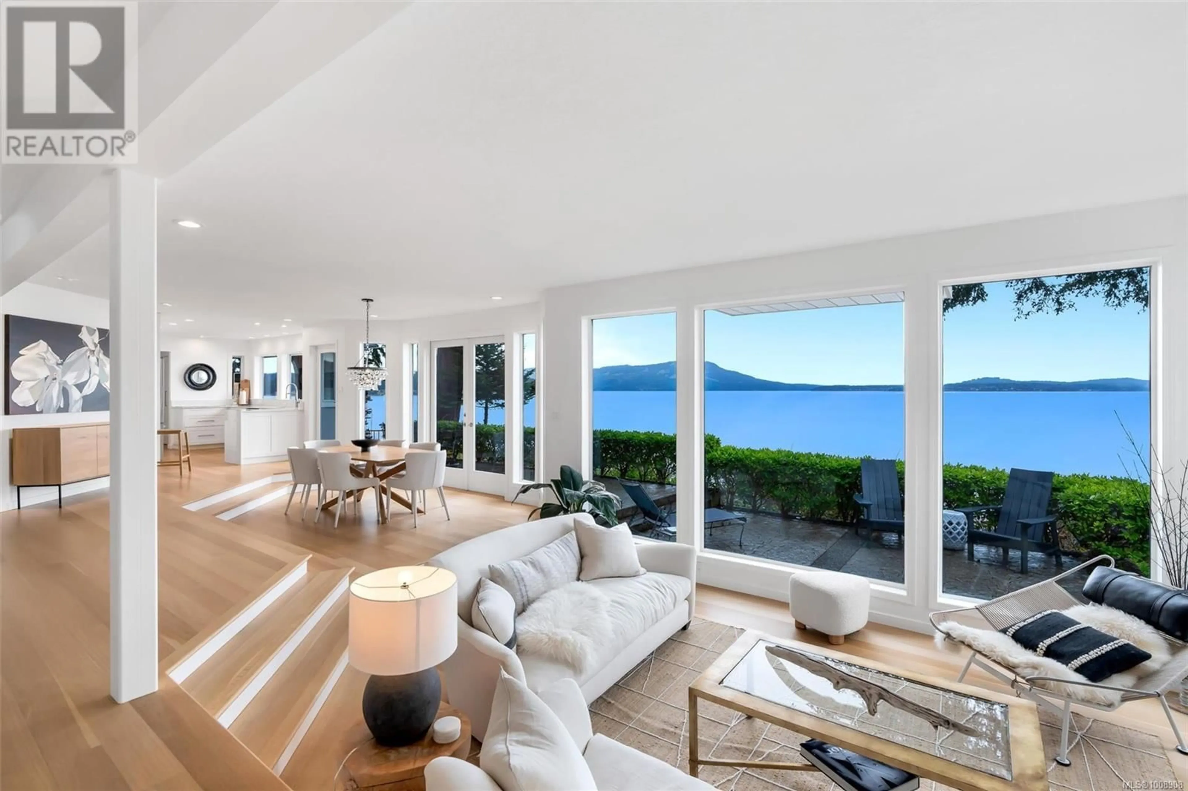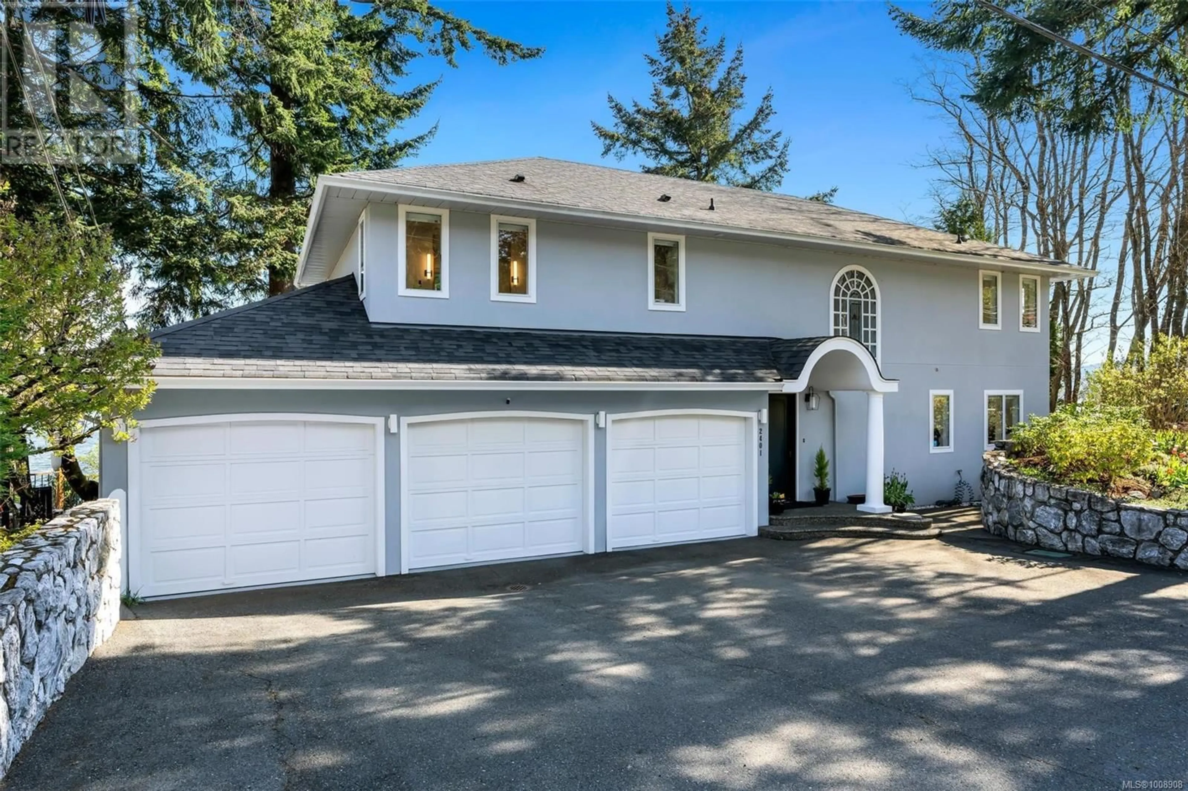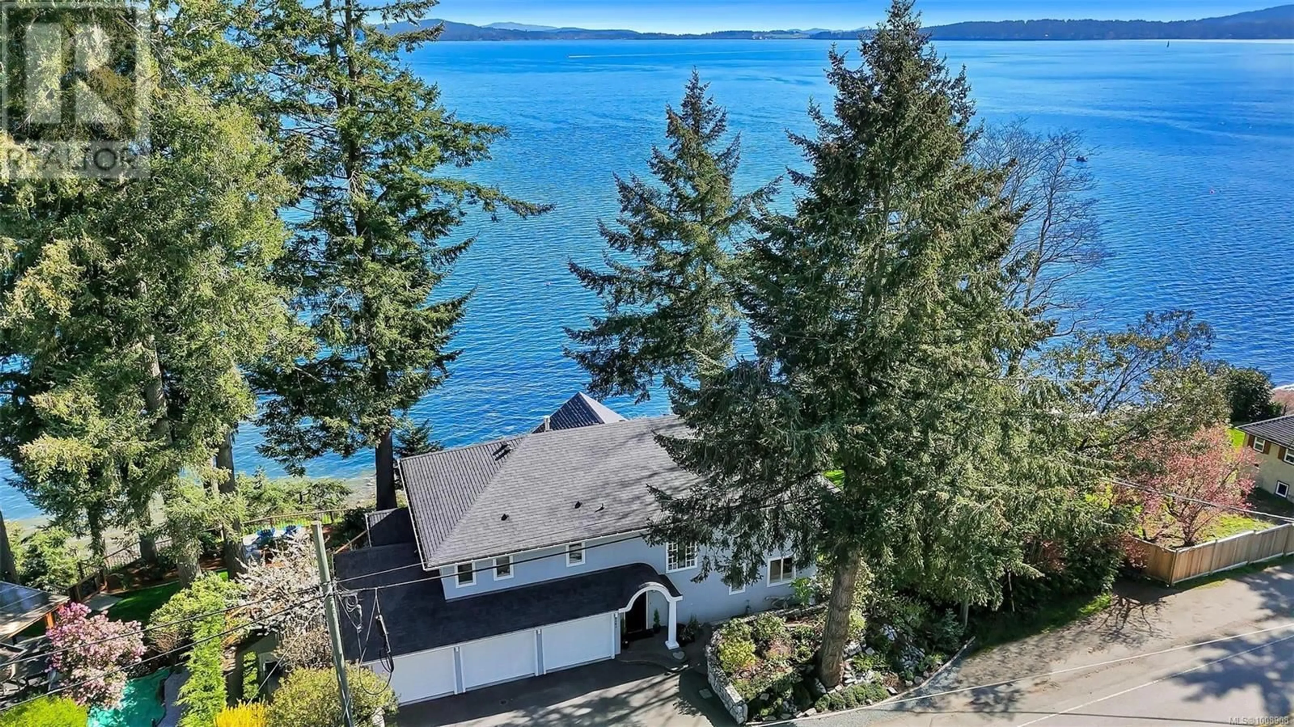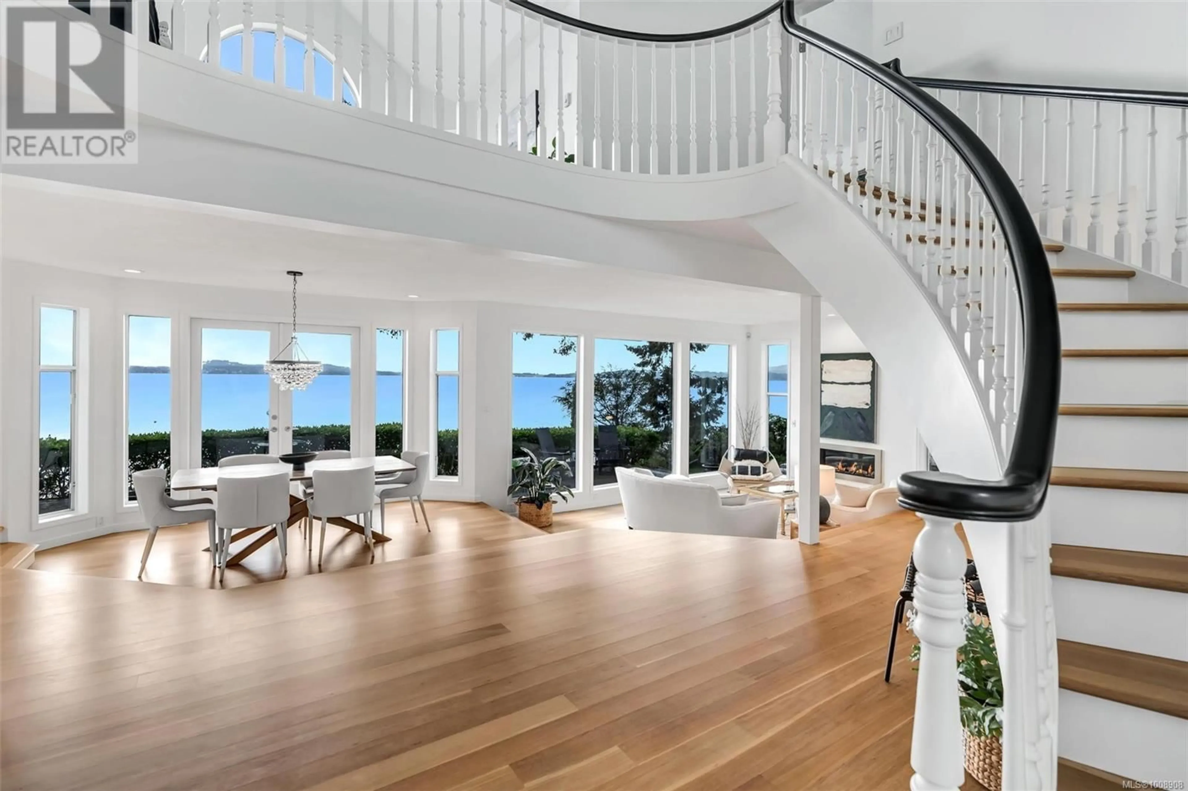2401 MILL BAY ROAD, Mill Bay, British Columbia V8H1B9
Contact us about this property
Highlights
Estimated valueThis is the price Wahi expects this property to sell for.
The calculation is powered by our Instant Home Value Estimate, which uses current market and property price trends to estimate your home’s value with a 90% accuracy rate.Not available
Price/Sqft$786/sqft
Monthly cost
Open Calculator
Description
Discover exceptional coastal living in this bespoke modern Meditterranean-style oceanfront residence, ideally situated on a beautifully landscaped 0.22-acre lot in picturesque Mill Bay. With rare walk-on beach access via private concrete stairs, this elegant & extensively updated home combines timeless architectural style with luxurious modern finishes. Inside, the main level welcomes you with white oak hardwood floors, a sunken living room, & floor-to-ceiling windows that frame breathtaking ocean views. A natural gas fireplace warms the space, while an arched stained-glass window & winding staircase add character & sophistication. The gourmet kitchen is a standout feature, boasting brilliant white cabinetry, quartz countertops, under-mount sink, top-end stainless steel appliances, a double wall oven, & built-in wine racking. Upstairs, you'll find two spacious primary suites, each with its own Juliet balcony & stunning ocean outlooks. The main Primary suite offers a large closet area with built-ins & a spa-inspired ensuite with a free-standing Victoria & Albert soaker tub, glass-walled shower finished in subway tile, floating cabinets with quartz countertops & under-cabinet lighting, & heated tile floors. The second Primary suite is equally refined with built-in custom storage & shelving. The ensuite bath features dual-sink quartz vanities, a spacious glass shower, & premium finishes. The upper level also includes a vaulted ceiling sitting area with a second gas fireplace & sweeping views, along with a dedicated laundry room. The main floor, an office/sitting room area offers potential to easily add a third bedroom, adding flexibility to the thoughtful layout. Outside, enjoy a stamped concrete patio, triple car garage, ample driveway parking, & lush gardens in a private, peaceful setting. This home offers the perfect balance of coastal serenity & architectural elegance—truly a rare offering in one of Vancouver Island’s most desirable seaside communities. (id:39198)
Property Details
Interior
Features
Second level Floor
Balcony
4'0 x 6'5Balcony
4'0 x 6'5Laundry room
7'3 x 5'3Bathroom
Exterior
Parking
Garage spaces -
Garage type -
Total parking spaces 6
Property History
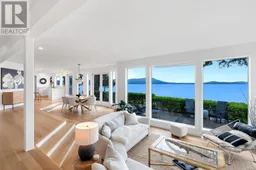 67
67
