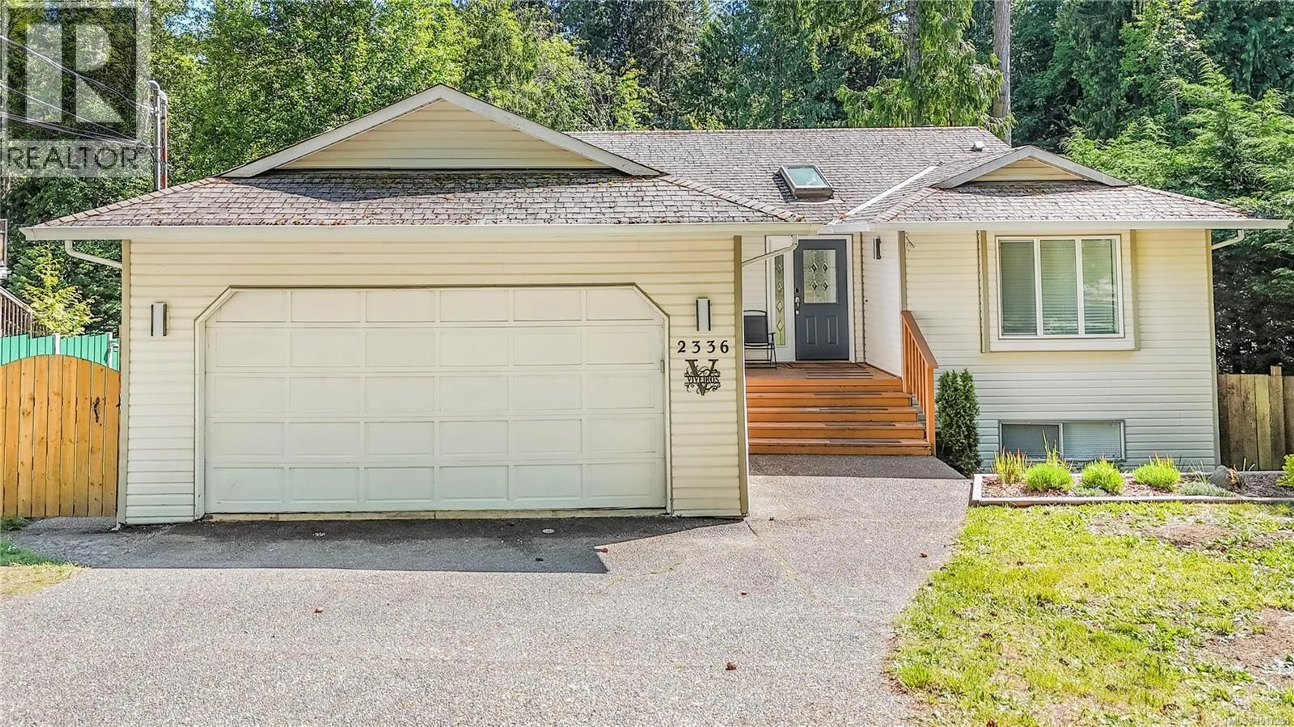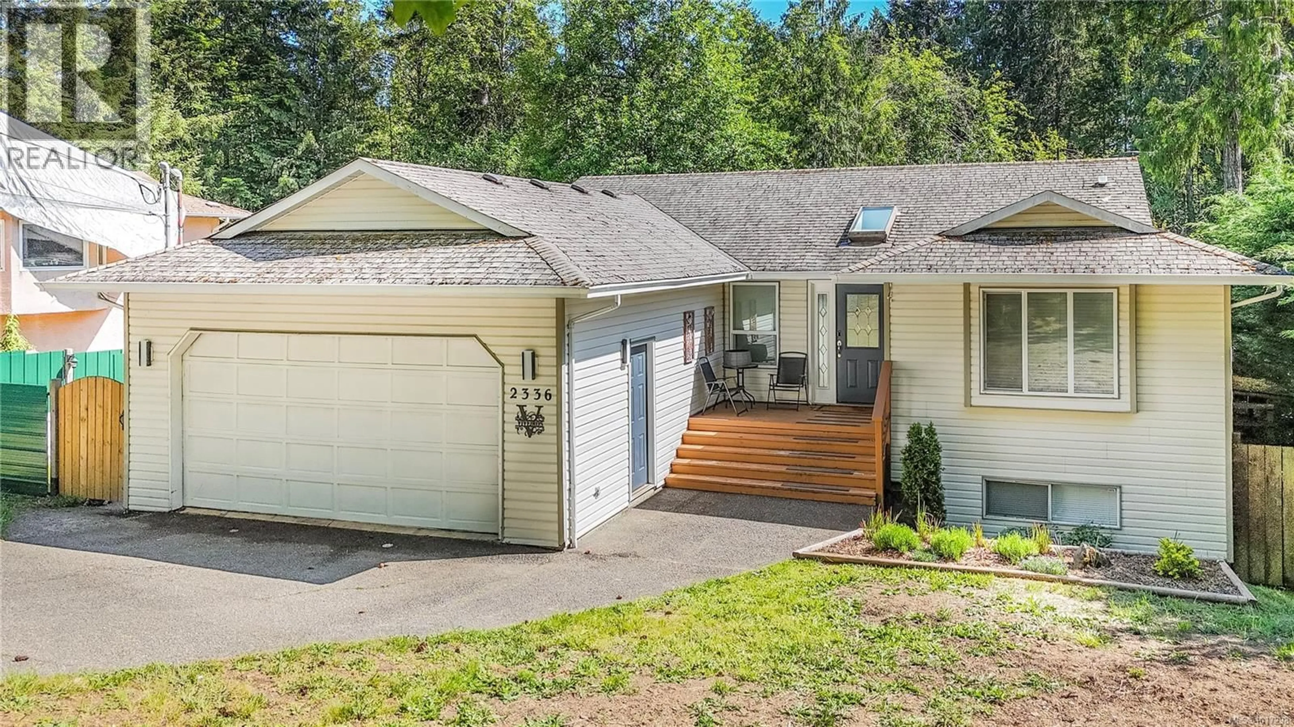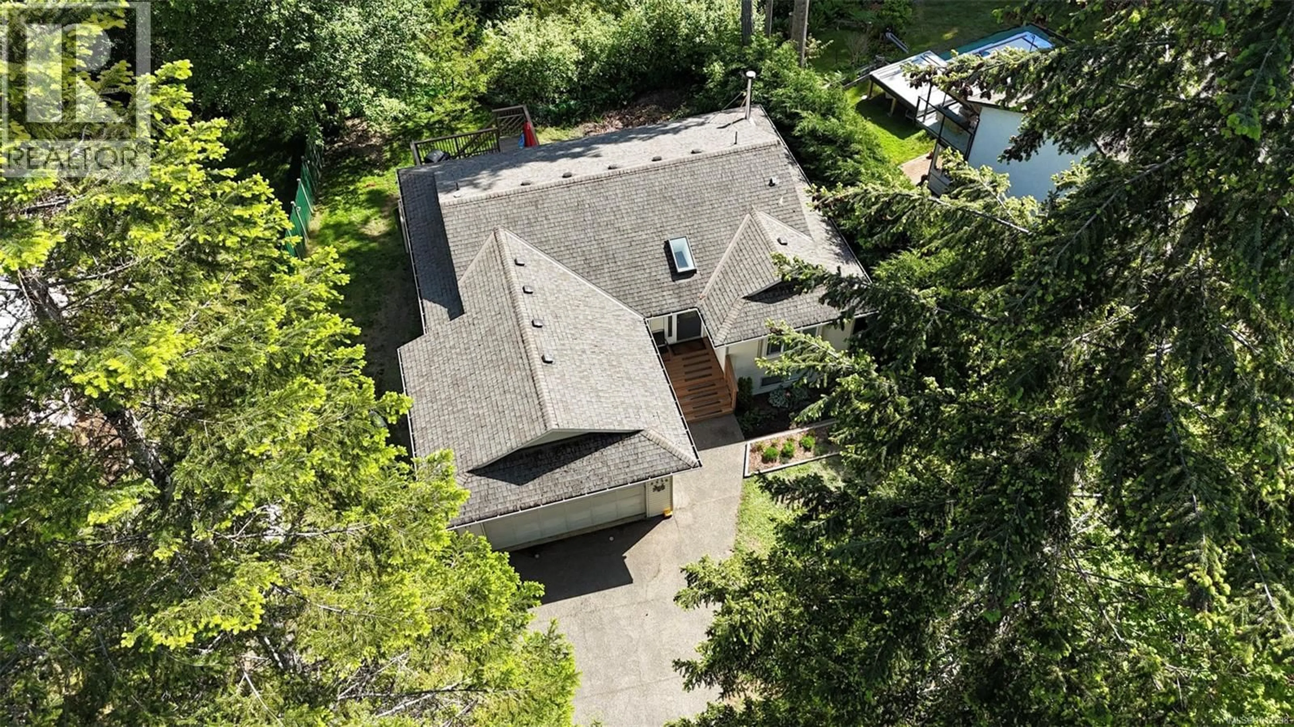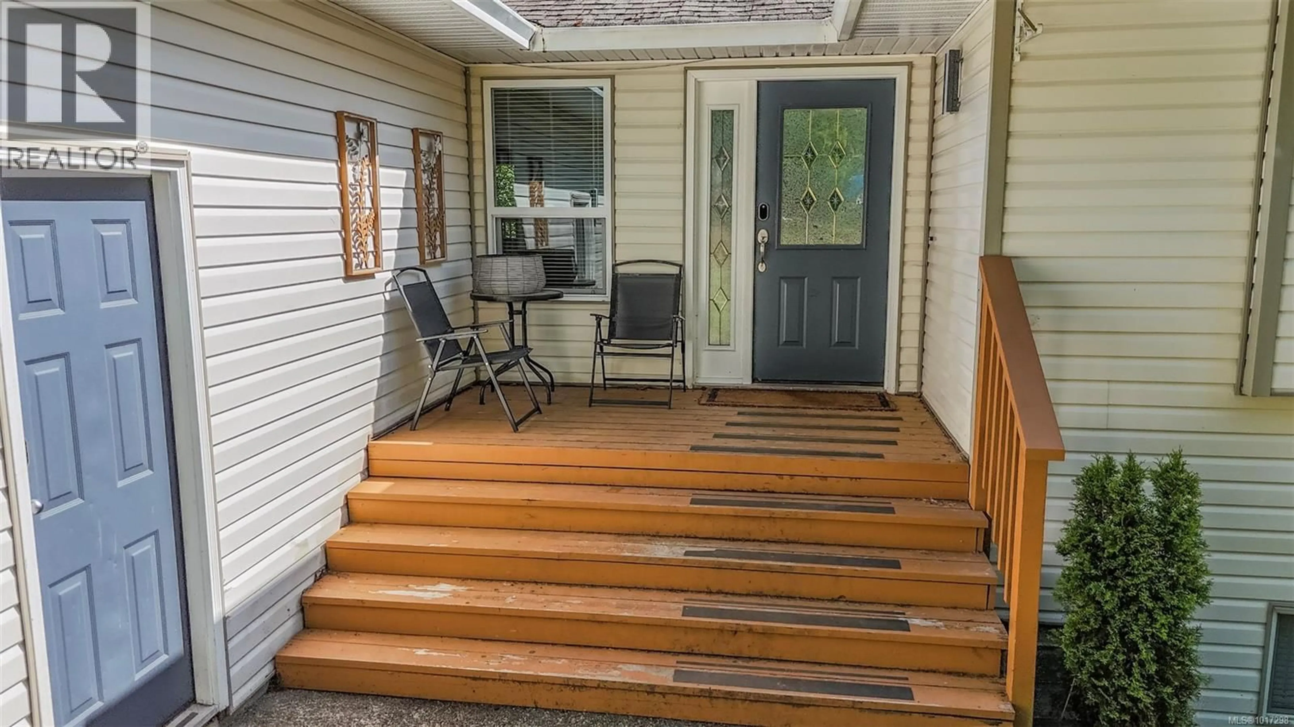2336 RAVENHILL ROAD, Shawnigan Lake, British Columbia V0H2H2
Contact us about this property
Highlights
Estimated valueThis is the price Wahi expects this property to sell for.
The calculation is powered by our Instant Home Value Estimate, which uses current market and property price trends to estimate your home’s value with a 90% accuracy rate.Not available
Price/Sqft$278/sqft
Monthly cost
Open Calculator
Description
OPEN HOUSE SUNDAY OCTOBER 26TH 1PM-230PM - The home in Shawnigan Beaches Estates you've been waiting for! This well-laid-out property offers 3 bedrooms on the main, including a spacious primary suite with walk-in closet and ensuite, plus bright open-concept living. South facing deck for entertaining with gas connection for bbq or fire pit. Downstairs features a large additional family room with walk-out to a fully fenced backyard that backs onto parkland—ideal for pets and kids—along with a 4th bedroom, generous laundry room with new washer/dryer, and additional storage. A private 1-bedroom suite with additional sound proofing and its own laundry offers great potential for extended family or rental income. The oversized double garage and large driveway provide ample parking for 4+ vehicles. Located just a 6-minute drive to Shawnigan Lake Village and a 5-minute walk to The Lakehouse Restaurant, this home blends comfort, convenience, and lifestyle. (id:39198)
Property Details
Interior
Features
Lower level Floor
Eating area
5' x 8'Storage
15' x 5'Laundry room
8' x 9'Family room
13' x 18'Exterior
Parking
Garage spaces -
Garage type -
Total parking spaces 6
Property History
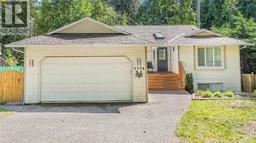 75
75
