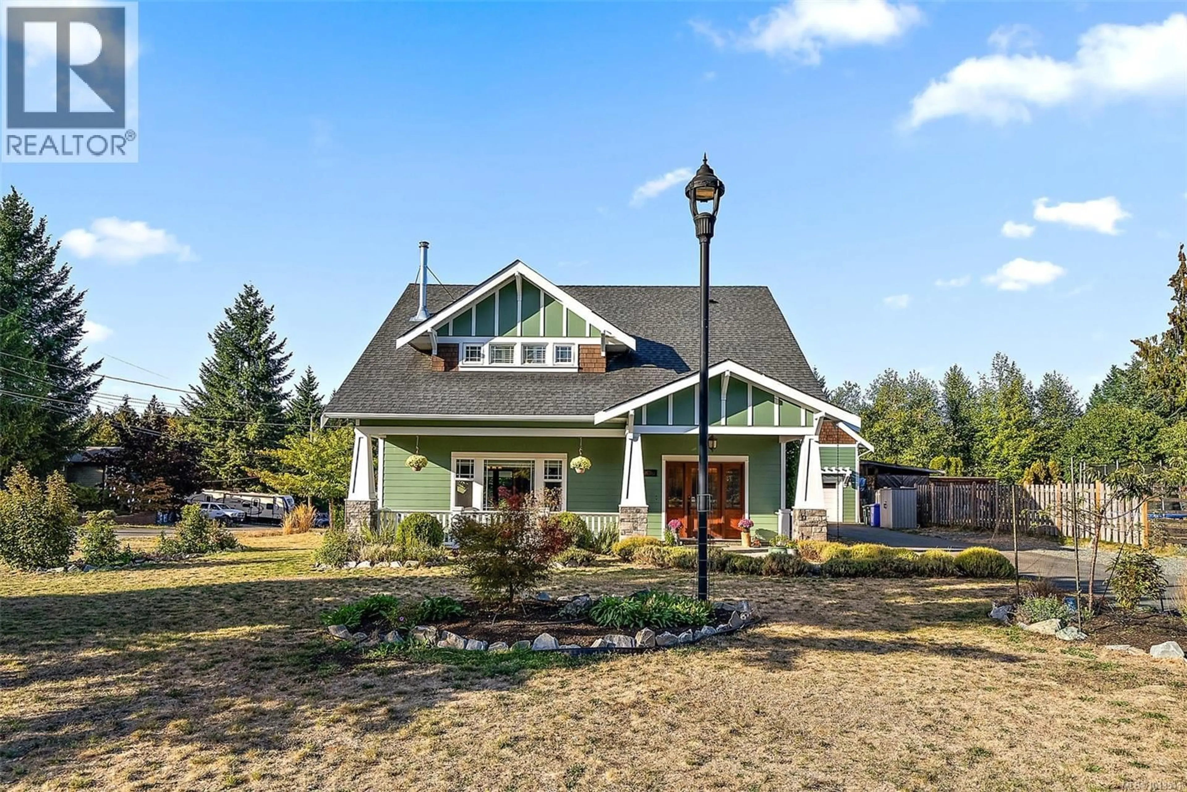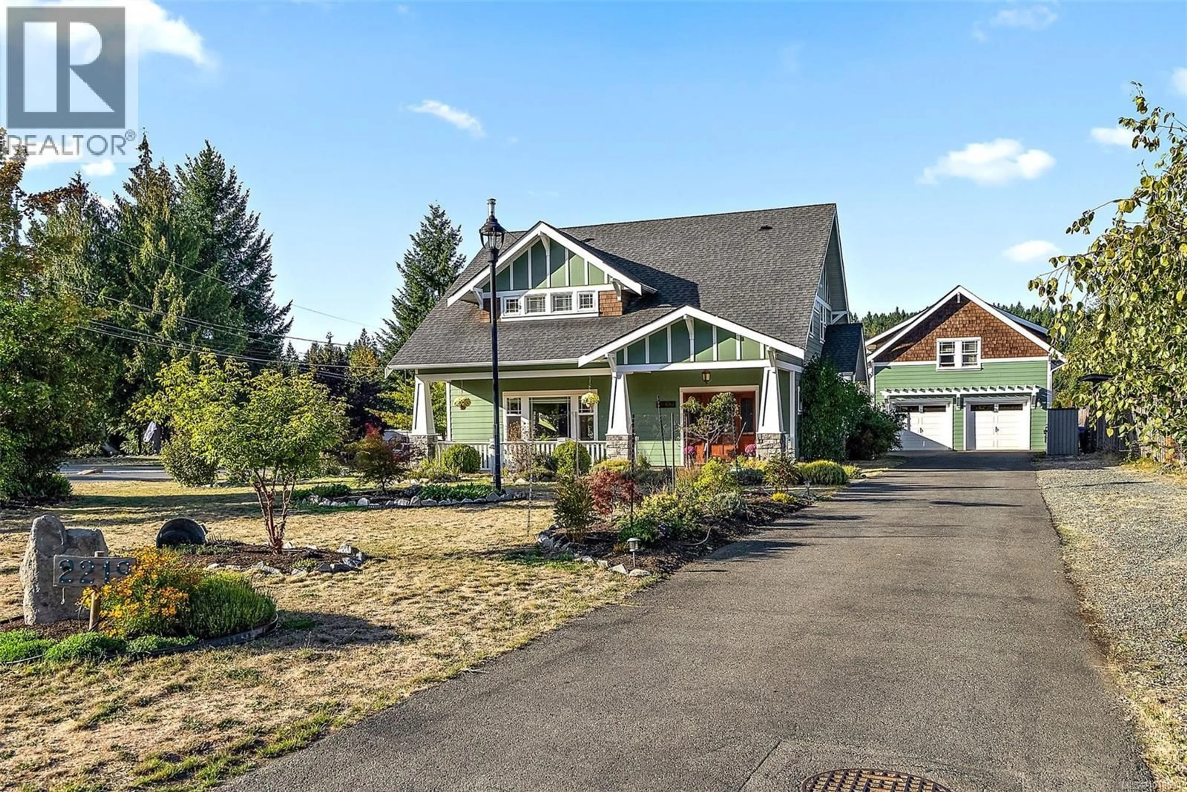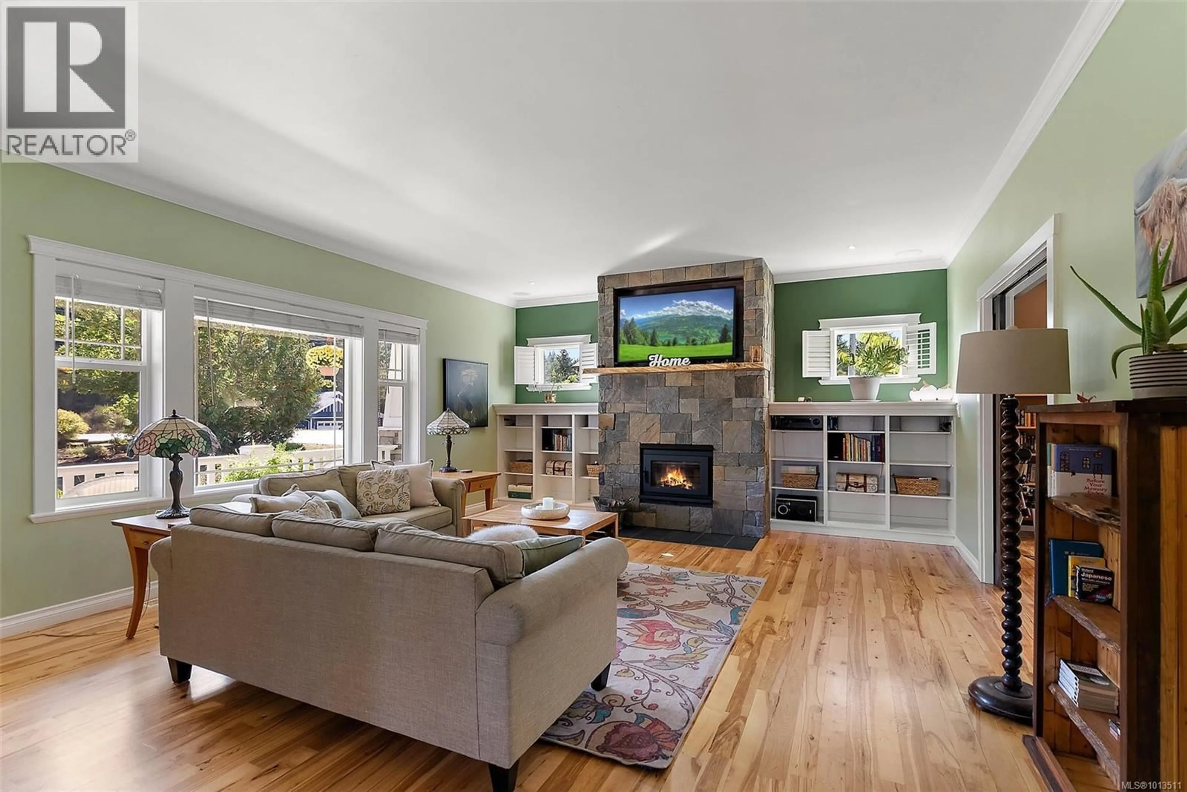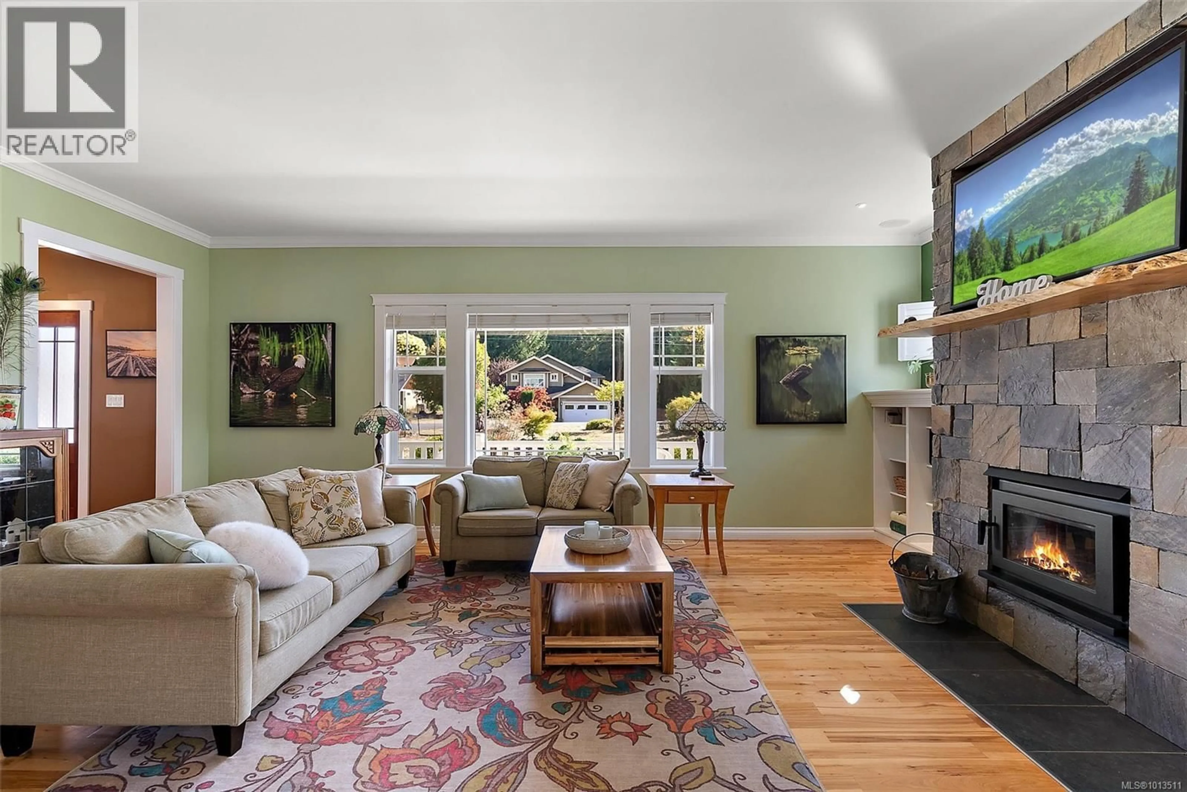2219 BARON ROAD, Shawnigan Lake, British Columbia V8H0K4
Contact us about this property
Highlights
Estimated valueThis is the price Wahi expects this property to sell for.
The calculation is powered by our Instant Home Value Estimate, which uses current market and property price trends to estimate your home’s value with a 90% accuracy rate.Not available
Price/Sqft$384/sqft
Monthly cost
Open Calculator
Description
This custom craftsman style home offers 4 bed and 3 bath in the main house plus a private detached 1 bed 1 bath suite above the 2 car garage. Situated on a corner lot in a quiet family friendly neighbourhood, this property features a fully fenced yard, enclosed fruit & veg beds, covered patio & upstairs balcony offering forested views. Inside the open concept kitchen has new fridge & stove & spacious dining/living room with cozy wood stove. The stunning library/music room with coffered ceiling opens onto the patio & features a large closet with access to the crawl space running the full area of the house. Upstairs you’ll find the primary bed with walk in closet & luxury ensuite plus 3 additional spacious beds with huge closets. This home is close to excellent schools, parks, Shawnigan Lake Village & accesses walking & biking trails right across the street! The perfect place to live & enjoy the amazing South Cowichan! (id:39198)
Property Details
Interior
Features
Other Floor
Bathroom
Living room
11'4 x 13Kitchen
8'4 x 8Dining room
12 x 8Exterior
Parking
Garage spaces -
Garage type -
Total parking spaces 2
Property History
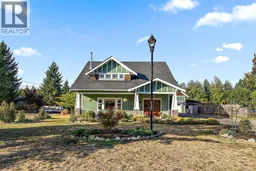 43
43
