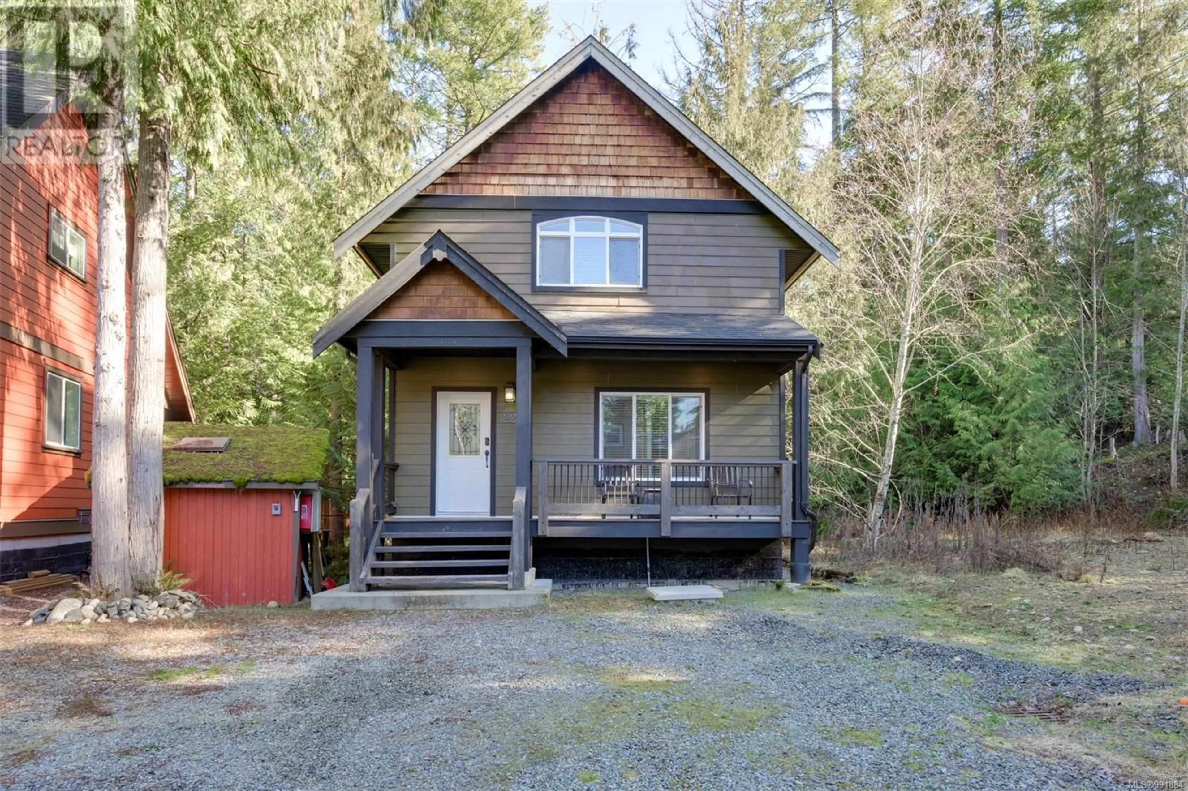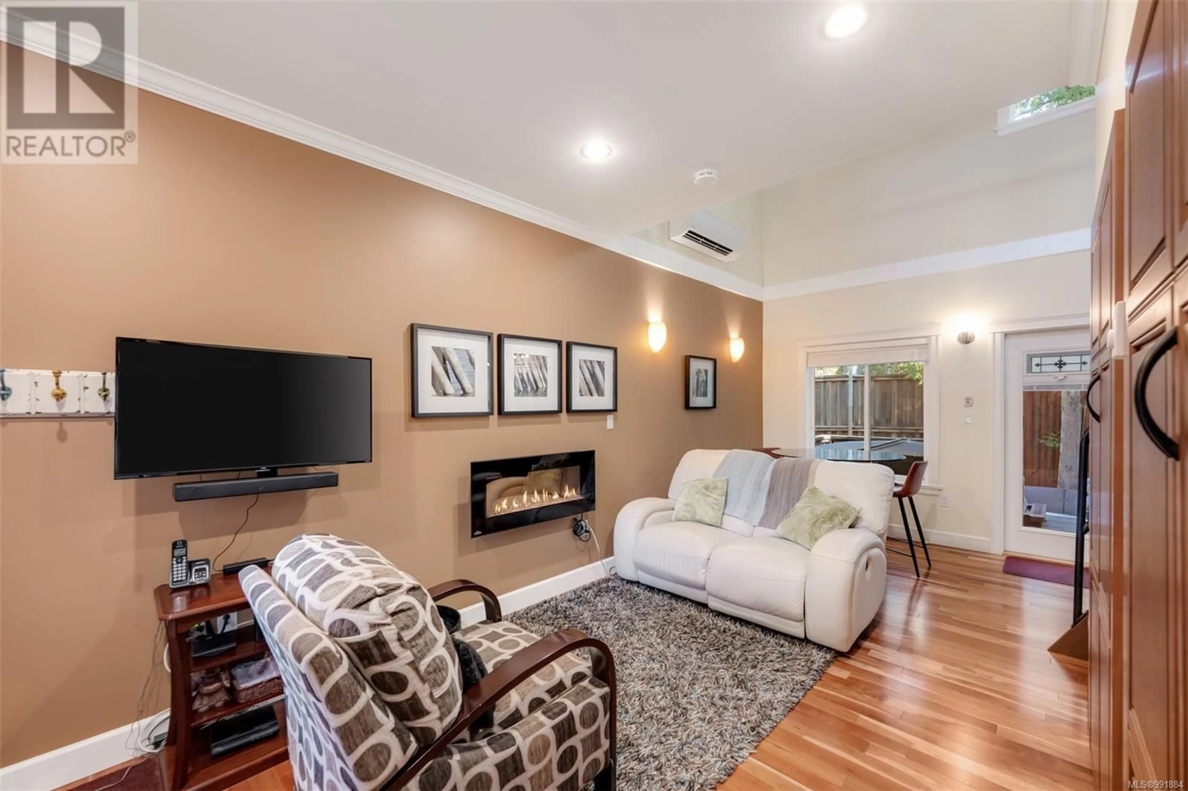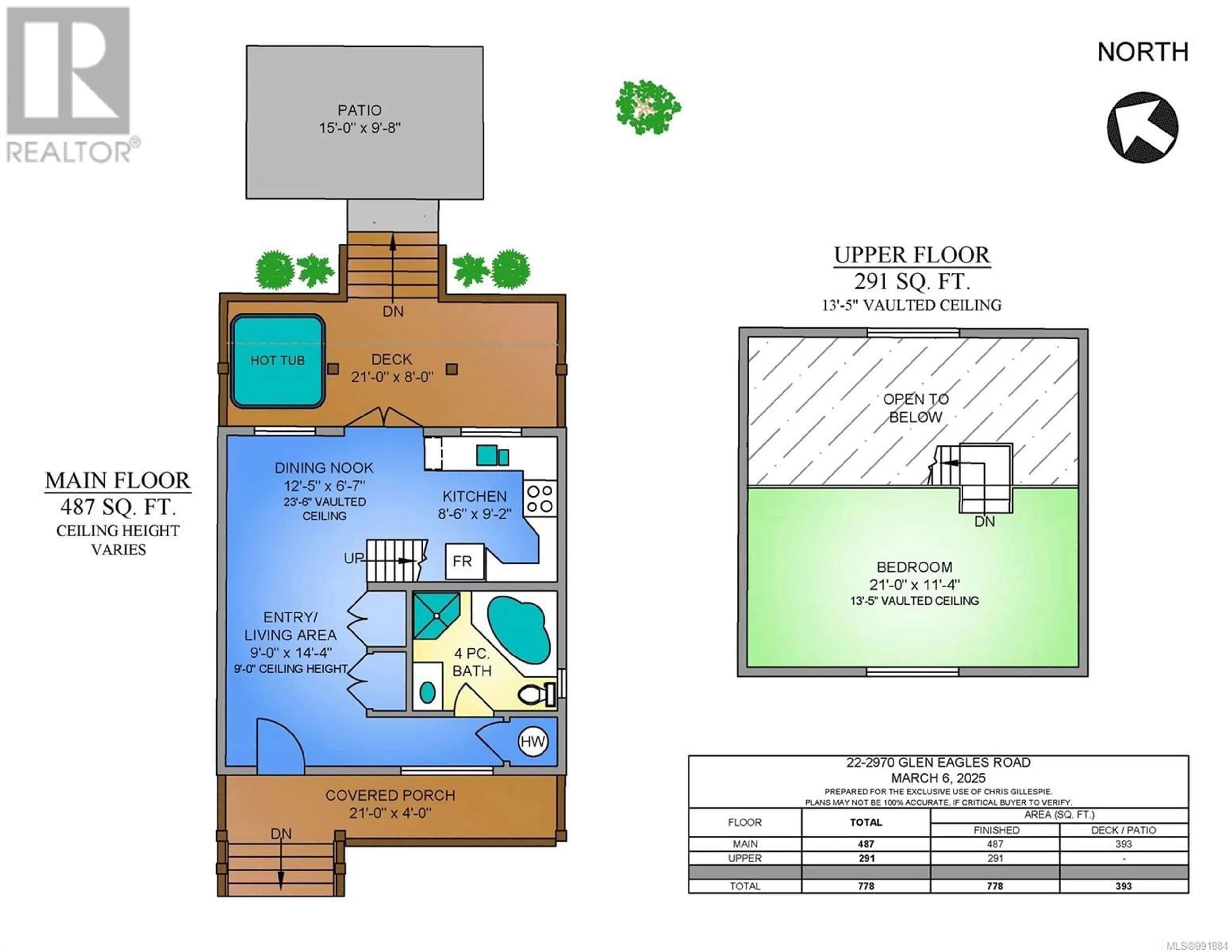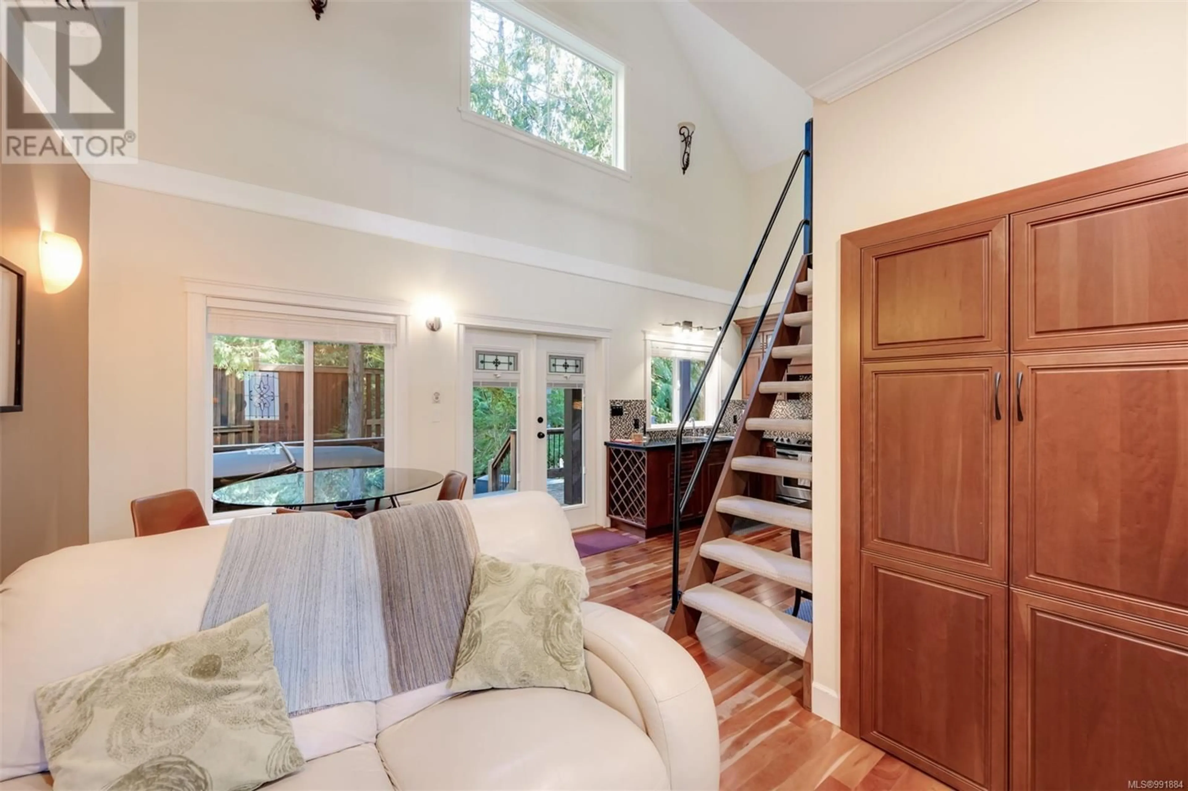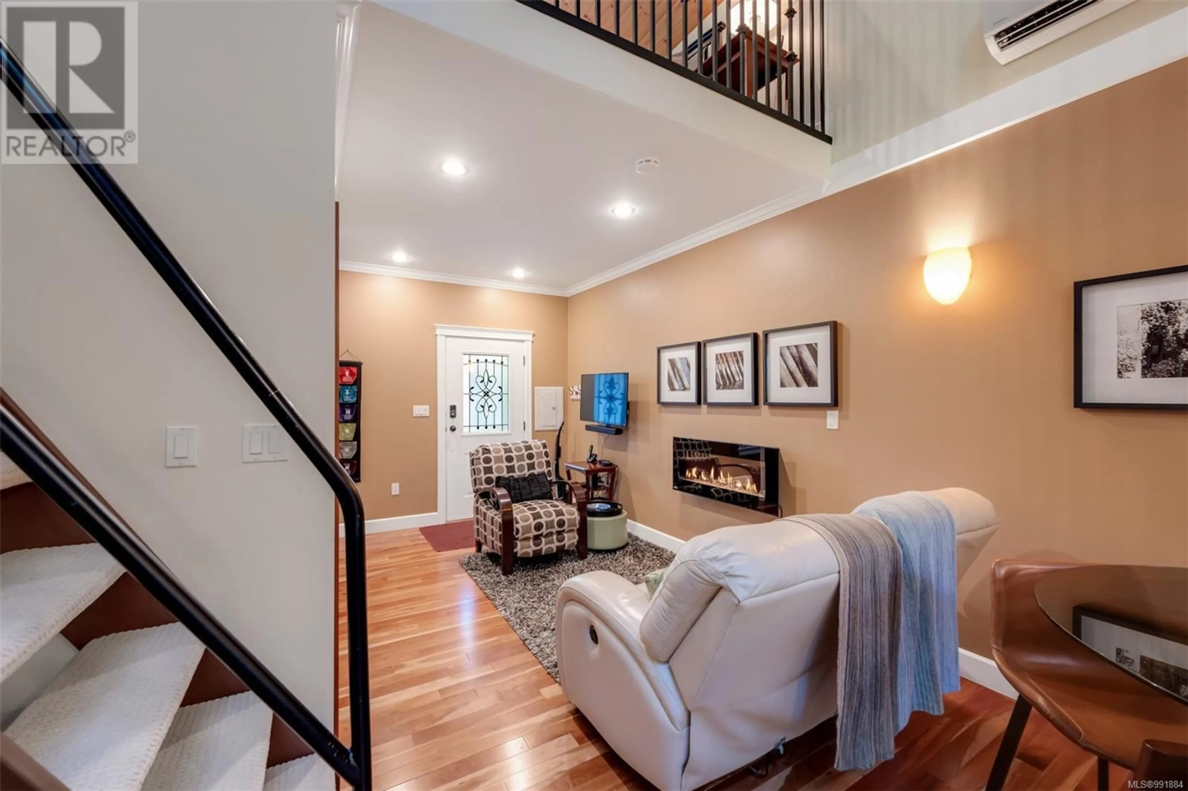22 - 2970 GLEN EAGLES ROAD, Shawnigan Lake, British Columbia V0R2W1
Contact us about this property
Highlights
Estimated valueThis is the price Wahi expects this property to sell for.
The calculation is powered by our Instant Home Value Estimate, which uses current market and property price trends to estimate your home’s value with a 90% accuracy rate.Not available
Price/Sqft$422/sqft
Monthly cost
Open Calculator
Description
Located in a gated, family-oriented recreational community along the scenic Koksilah River, this 1-bedroom, 1-bathroom cabin blends modern comfort with rustic charm. Fully furnished and move-in ready, it features cherry flooring, a cozy fireplace, a custom kitchen, and a luxurious bathroom with a soaker tub and heated floors. Enjoy your private patio with a hot tub and outdoor seating. The upstairs loft, with vaulted ceilings, offers a spacious retreat. Just a short walk from the riverfront for swimming and picnicking, and near hiking and biking trails like the iconic Kinsol Trestle, this property is surrounded by year-round activities. A quick drive takes you to Shawnigan Lake’s vibrant community, wineries, and restaurants. Occupancy is permitted for up to 26 weeks per year. This is a Co-op share sale and traditional mortgages are not available for this property. Contact your Realtor to book a showing today! (id:39198)
Property Details
Interior
Features
Main level Floor
Bathroom
Kitchen
8 x 9Dining room
12 x 6Porch
4 x 21Condo Details
Inclusions
Property History
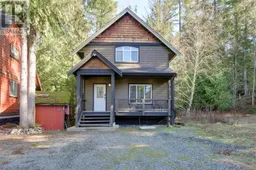 42
42
