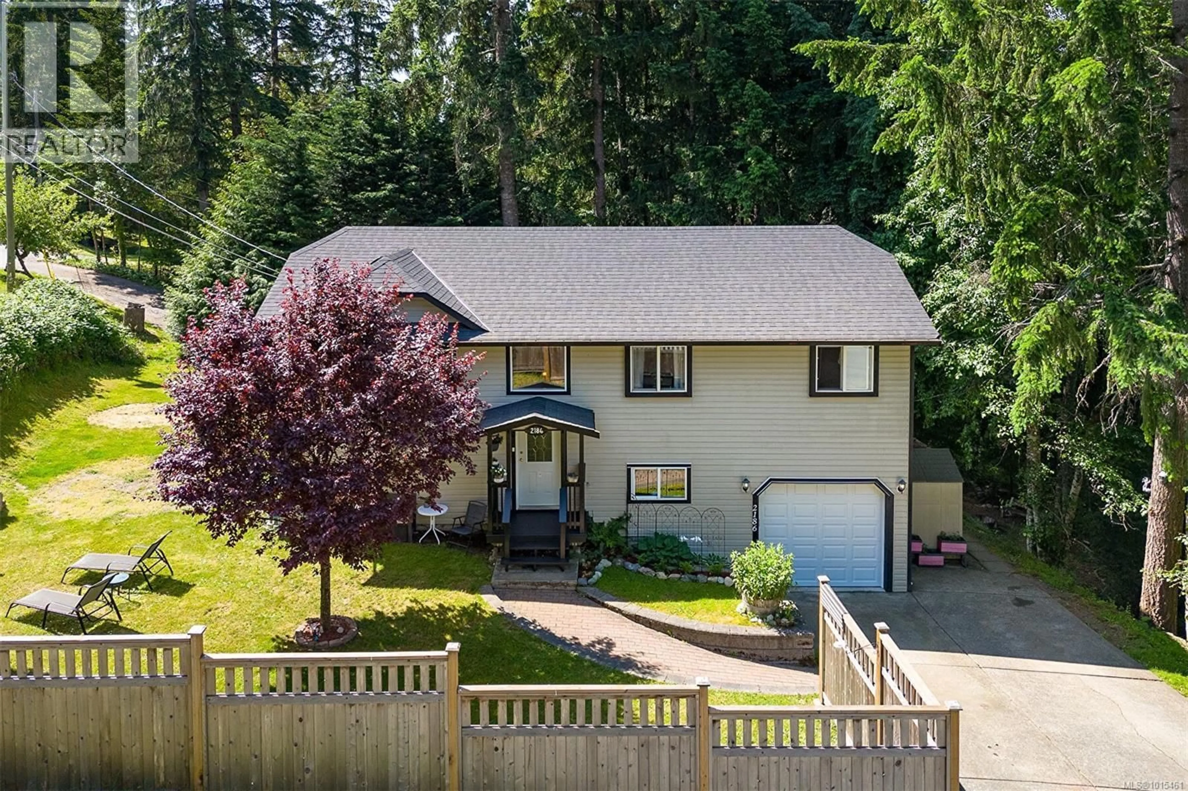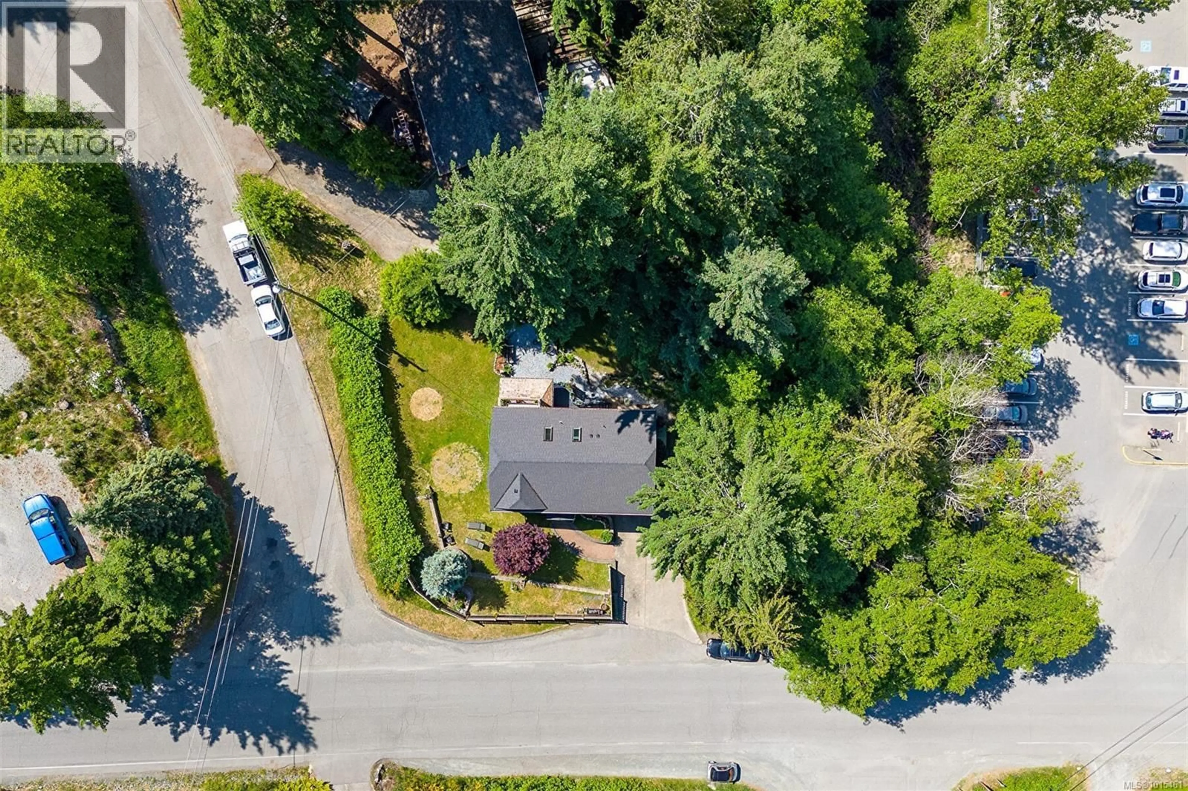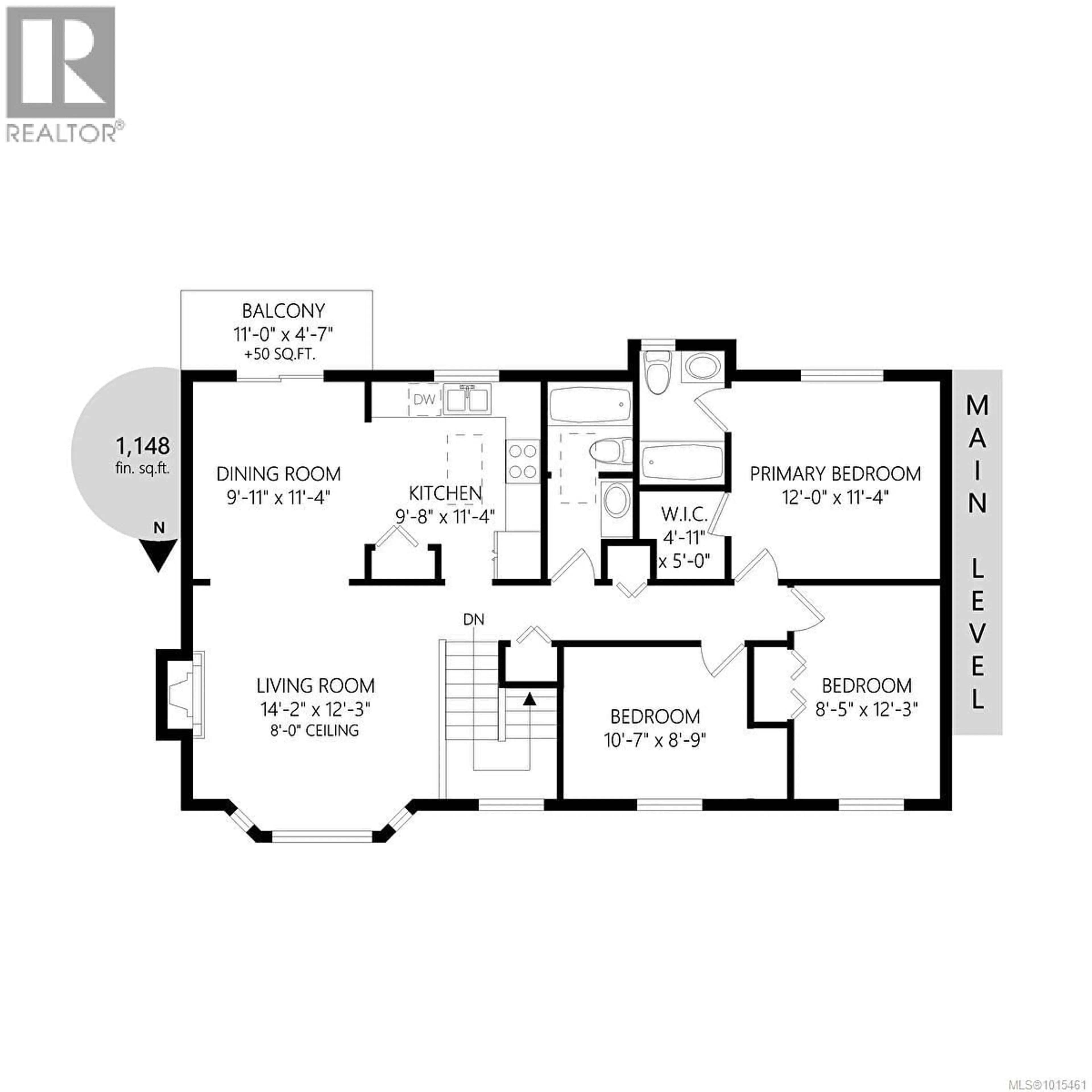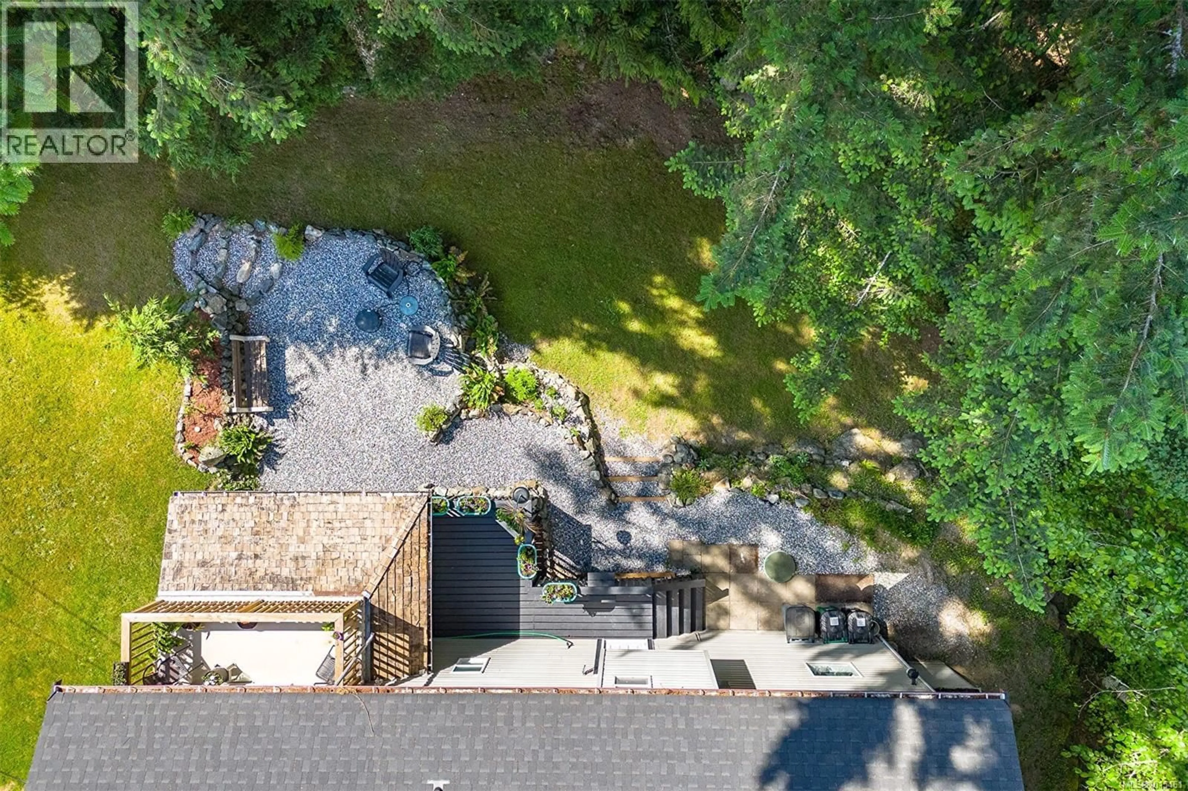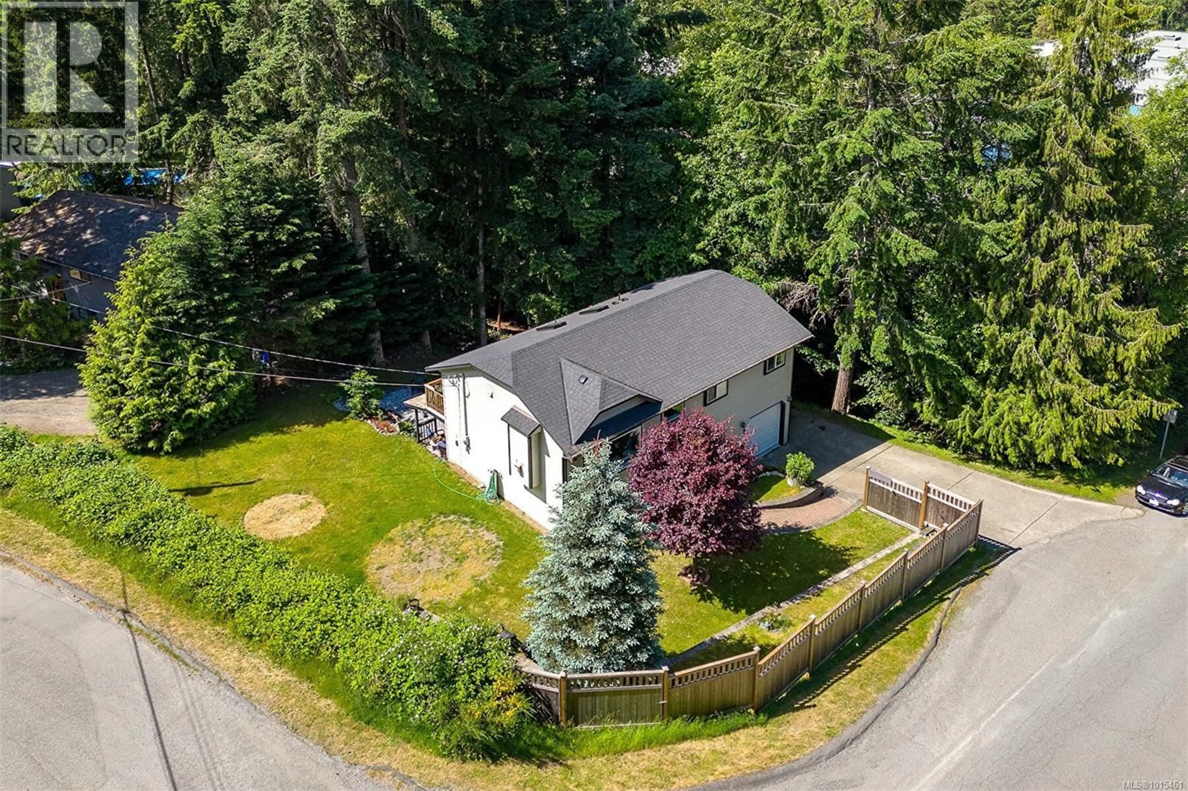2186 MCKEAN ROAD, Shawnigan Lake, British Columbia V0R2W1
Contact us about this property
Highlights
Estimated valueThis is the price Wahi expects this property to sell for.
The calculation is powered by our Instant Home Value Estimate, which uses current market and property price trends to estimate your home’s value with a 90% accuracy rate.Not available
Price/Sqft$348/sqft
Monthly cost
Open Calculator
Description
New Price $799900 ,This Very well kept 3+ Bedroom, 3 bath 1998 yr built Family home with suite potential sits on large corner lot of .23 of flat parklike of an acre backing on trees and green space. Presently, the sellers are running a hair salon on the premises, which would be ideal for a daycare or any other home-based cottage business with a school close by. You are immediately impressed as you walk in and go up to the main floor that boasts approx 1150sqft of living area. The living room features a smartly designed propane gas fireplace, a spacious kitchen, and an open dining area that overlooks the back sundeck. The home also boasts three generously sized bedrooms, with the master suite including a four-piece ensuite and a walk-in closet. Downstairs, there is a Den (potential suite bedroom). Huge Family room area, a bright storage room (kitchen?) that’s walks out onto massive patio, a 3pce bathroom, laundry, garage has been converted into Hair Studio and workshop area. This Property has a lot to offer, located at 2186 McKean Rd, listed at $799900 Sellers prefer showings start Thursday do to work commitments if possible.Day Care? (id:39198)
Property Details
Interior
Features
Main level Floor
Bathroom
Ensuite
Primary Bedroom
11' x 12'Bedroom
12' x 8'Exterior
Parking
Garage spaces -
Garage type -
Total parking spaces 4
Property History
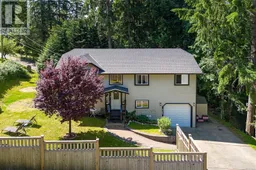 88
88
