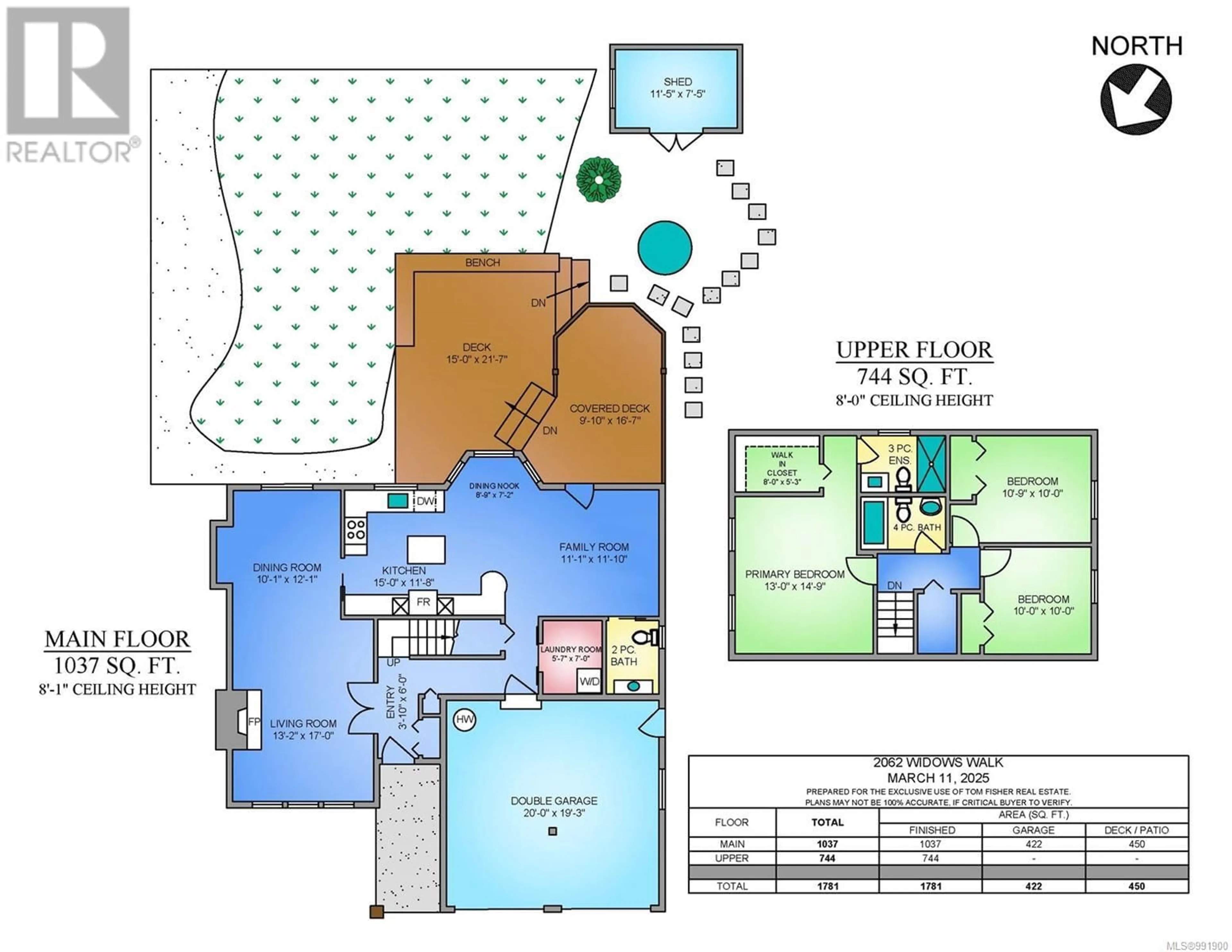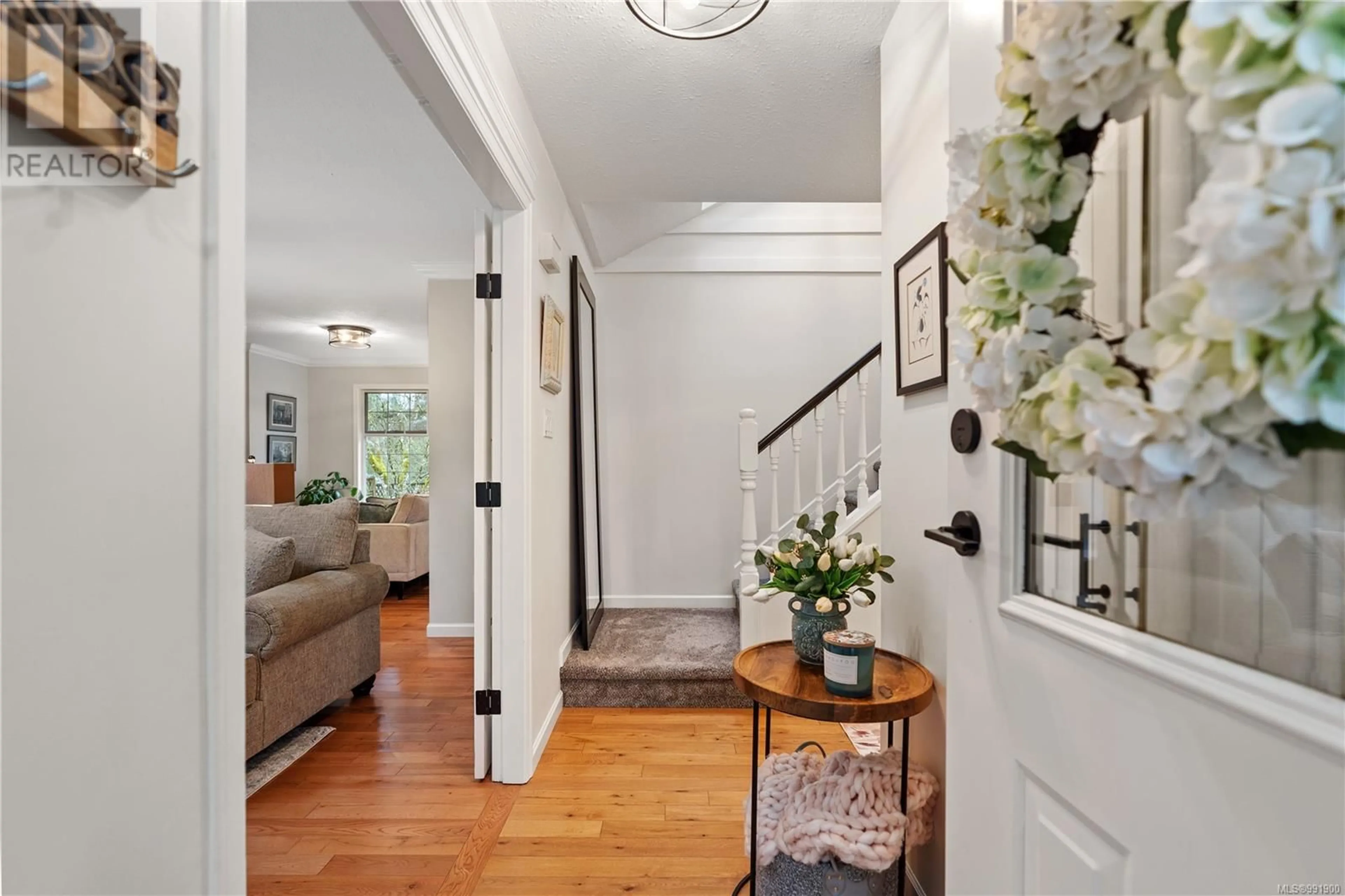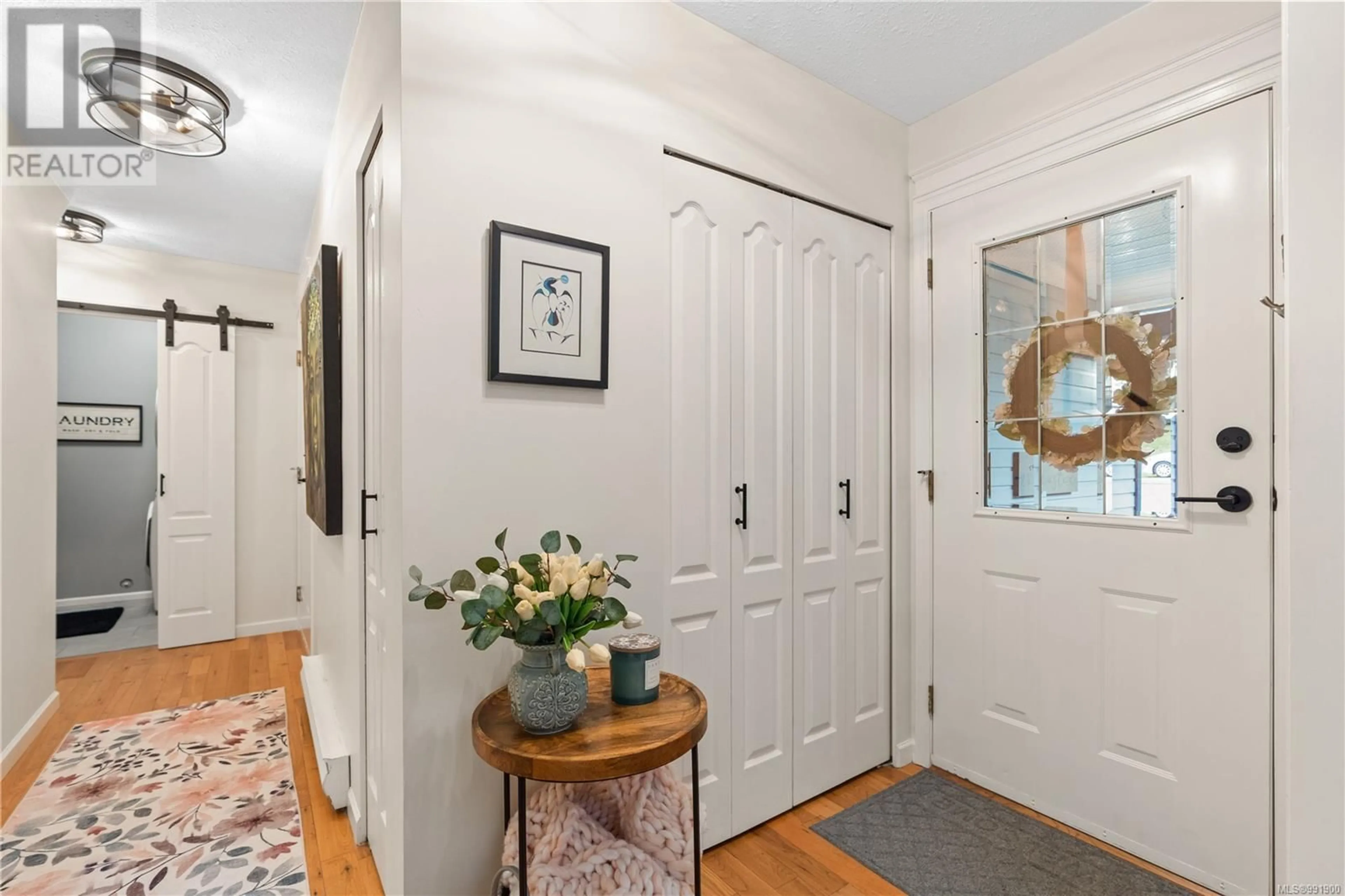2062 WIDOWS WALK, Shawnigan Lake, British Columbia V8H2G5
Contact us about this property
Highlights
Estimated ValueThis is the price Wahi expects this property to sell for.
The calculation is powered by our Instant Home Value Estimate, which uses current market and property price trends to estimate your home’s value with a 90% accuracy rate.Not available
Price/Sqft$324/sqft
Est. Mortgage$3,693/mo
Tax Amount ()$3,361/yr
Days On Market59 days
Description
Welcome to this immaculate 3-bedroom, 3-bathroom home in desirable Shawnigan Lake. Step inside to a spacious living area with hardwood floors, a stunning river rock fireplace, & a large skylight that floods the room with natural light. The chef’s kitchen features quartz countertops, a tile backsplash, & a large bay window. A formal dining area opens onto a large, fully covered deck, perfect for year-round enjoyment, with a lower section offering a built-in bench for entertaining. The main level includes a powder room, large laundry room, & walk-in pantry.Upstairs, the primary suite is a true retreat with a walk-in closet & beautifully updated ensuite with a glass shower. Two additional generously sized bedrooms & a full bathroom complete this level. Outside, you'll find a private backyard with a storage shed, double garage, & ample parking, including space for an RV or boat.Located in a sought-after neighbourhood, just steps to Shawnigan Lake & close to parks & schools.A must-see! (id:39198)
Property Details
Interior
Features
Second level Floor
Bedroom
10'0 x 10'9Bedroom
10'0 x 10'0Bathroom
Ensuite
Exterior
Parking
Garage spaces -
Garage type -
Total parking spaces 4
Property History
 50
50




