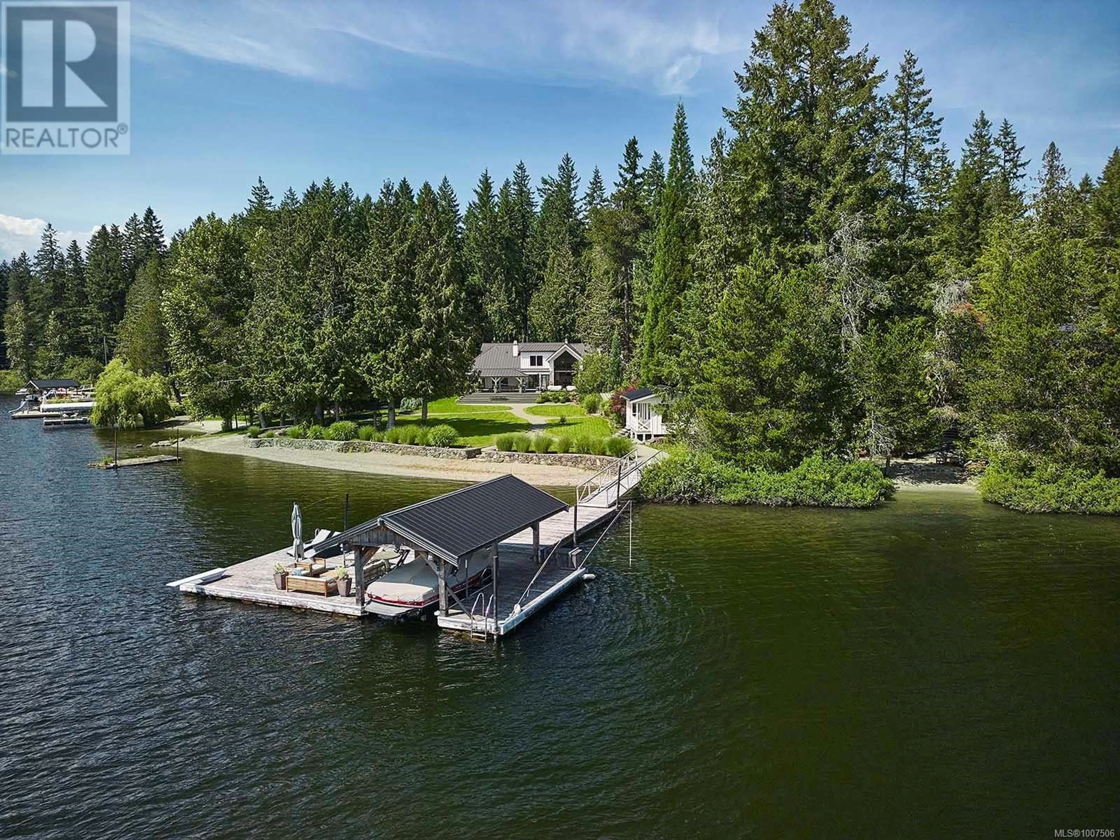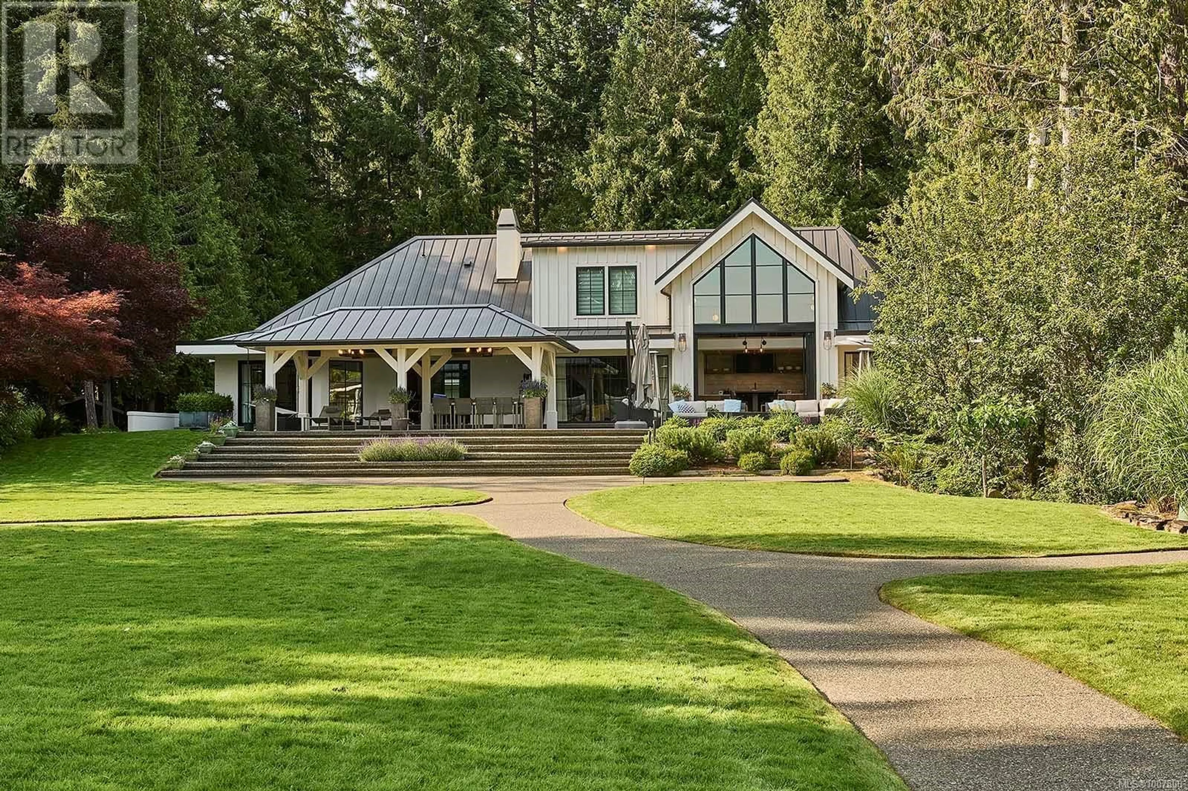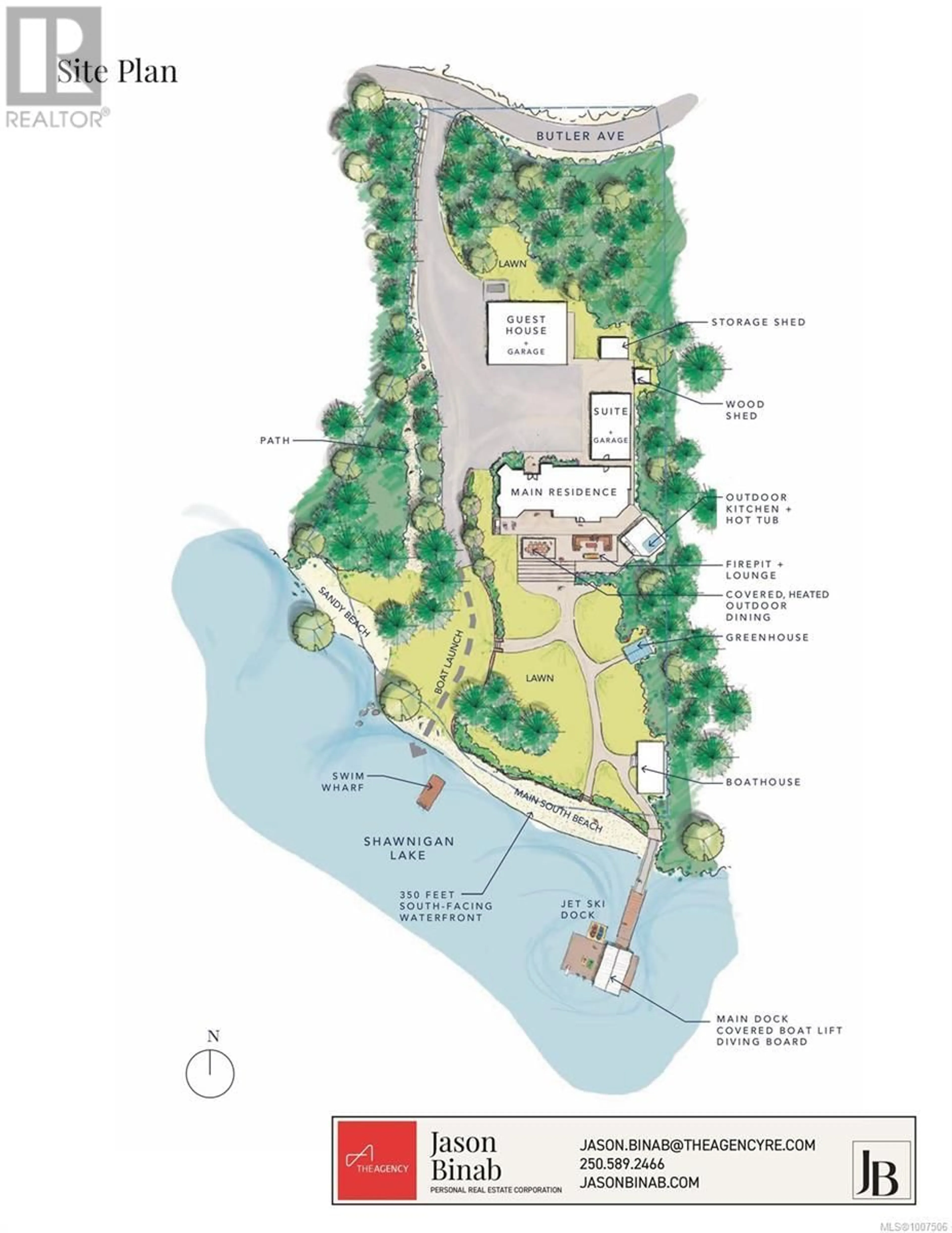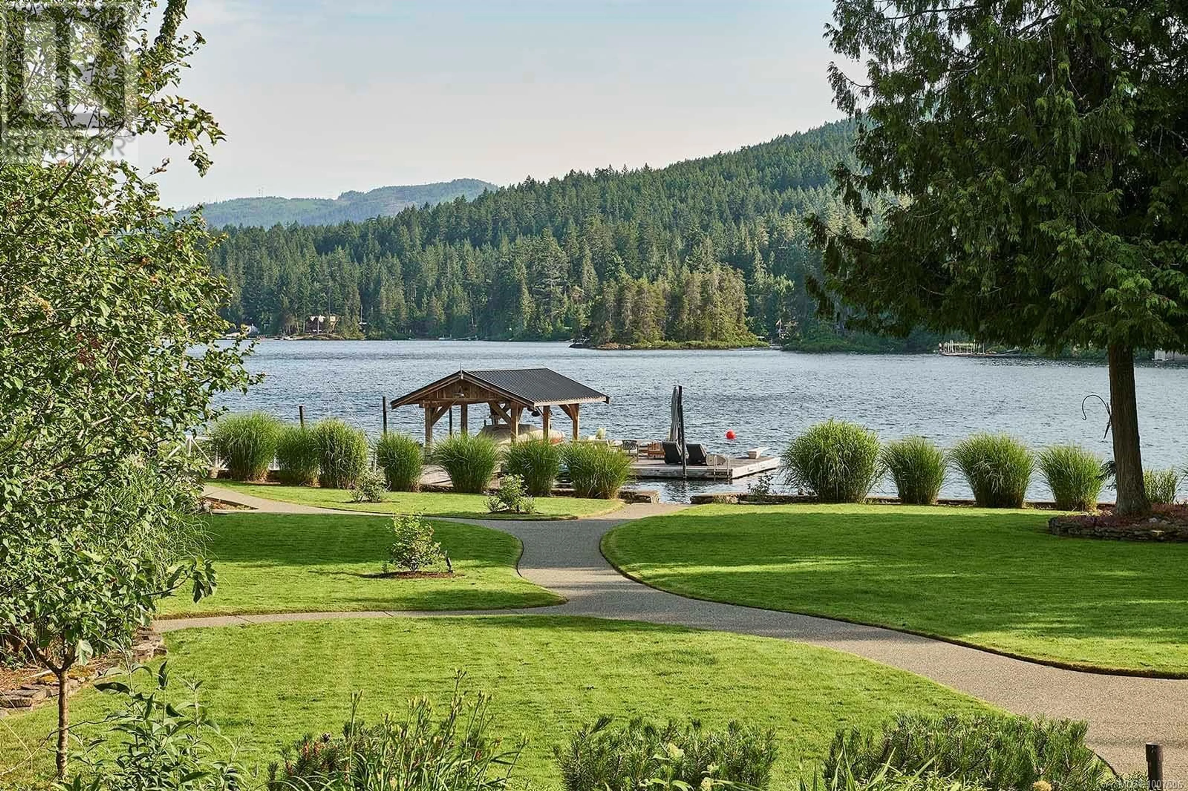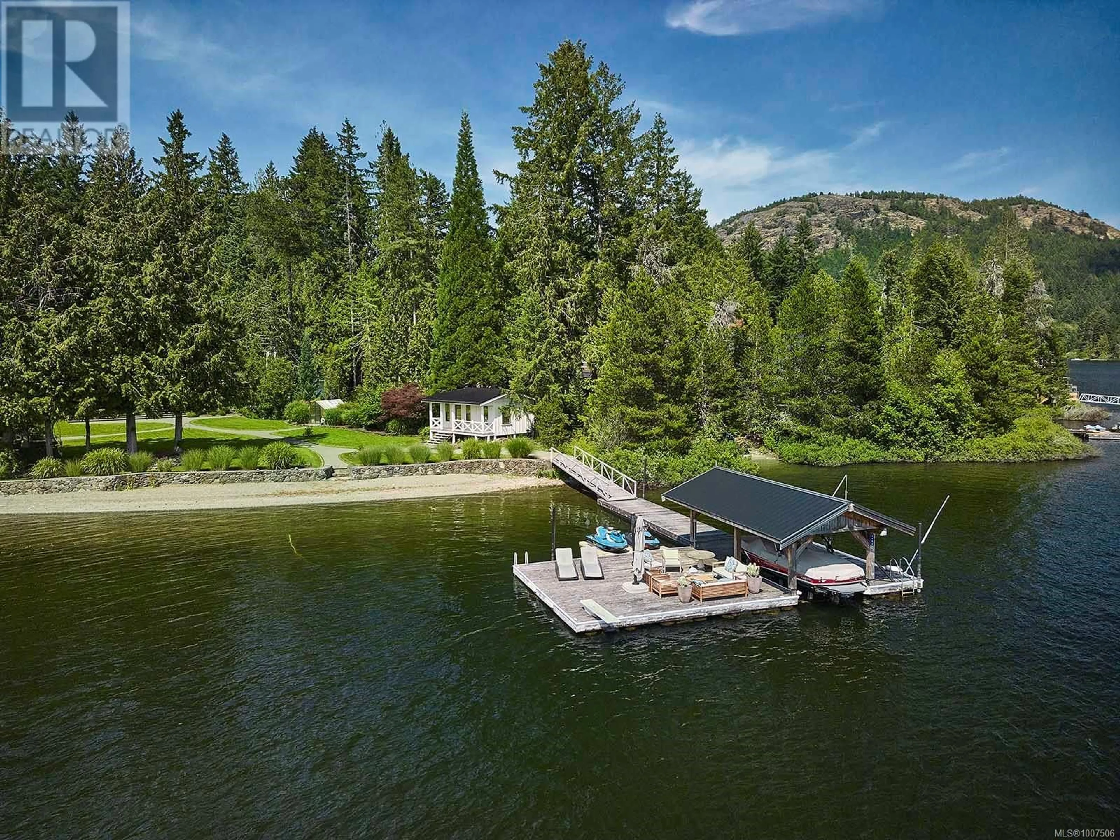2062 BUTLER AVENUE, Shawnigan Lake, British Columbia V0R2W3
Contact us about this property
Highlights
Estimated valueThis is the price Wahi expects this property to sell for.
The calculation is powered by our Instant Home Value Estimate, which uses current market and property price trends to estimate your home’s value with a 90% accuracy rate.Not available
Price/Sqft$1,537/sqft
Monthly cost
Open Calculator
Description
Discover an exceptional opportunity for lakefront living at 2062 Butler Avenue on West Shawnigan Lake. Nestled in its own private cove with 350 feet of south-facing waterfront, this extraordinary property offers a rare blend of luxury, recreation, and natural beauty. The meticulously designed main residence by Zebra Design, Sandy Nygaard, and Abstract Developments offers over 3,500 sq ft of timeless elegance, with a chef’s kitchen, spa-inspired bathrooms, and a luxurious primary suite. With nine bedrooms across the main home, guest suite, and detached guest house, there’s space for everyone. Entertain with ease on the expansive lakeside patio, complete with an outdoor kitchen, hot tub, and oversized dock with boat lift and jet ski dock. A true sanctuary, this property also features a boathouse, secret beach, multiple garages, and a smart home system. Whether for a weekend escape or year-round living, this is lakeside luxury at its finest—irreplaceable and unforgettable. (id:39198)
Property Details
Interior
Features
Second level Floor
Media
15 x 14Bathroom
8 x 7Bedroom
14 x 13Bedroom
14 x 14Exterior
Parking
Garage spaces -
Garage type -
Total parking spaces 20
Property History
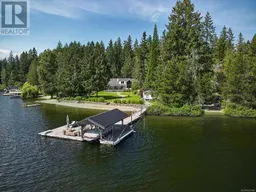 62
62
