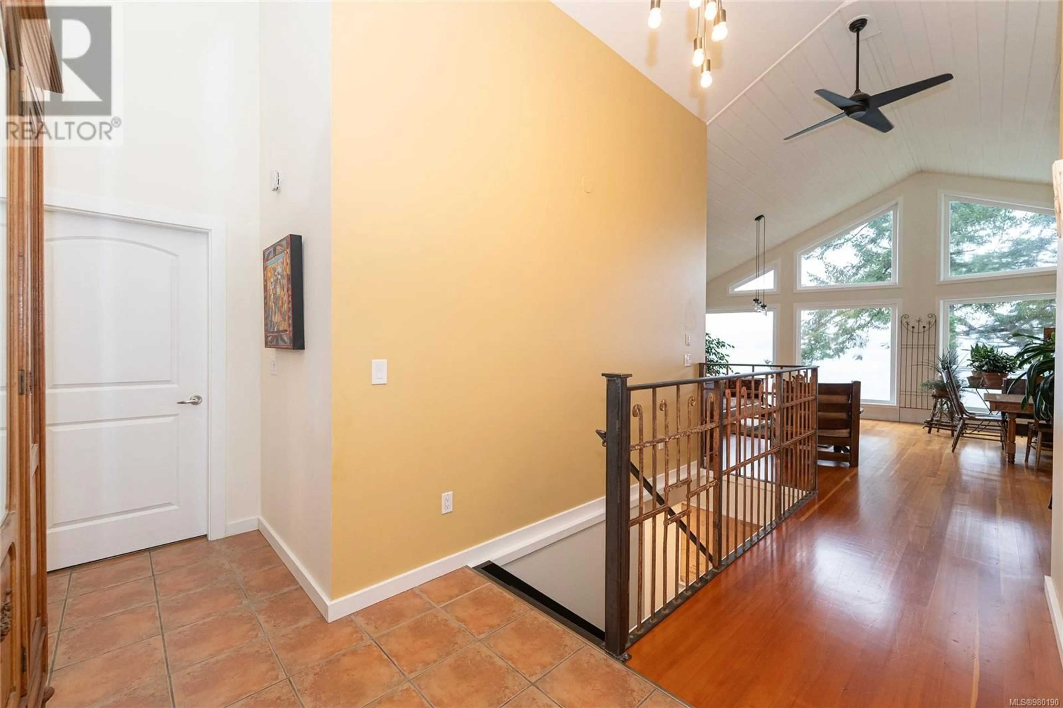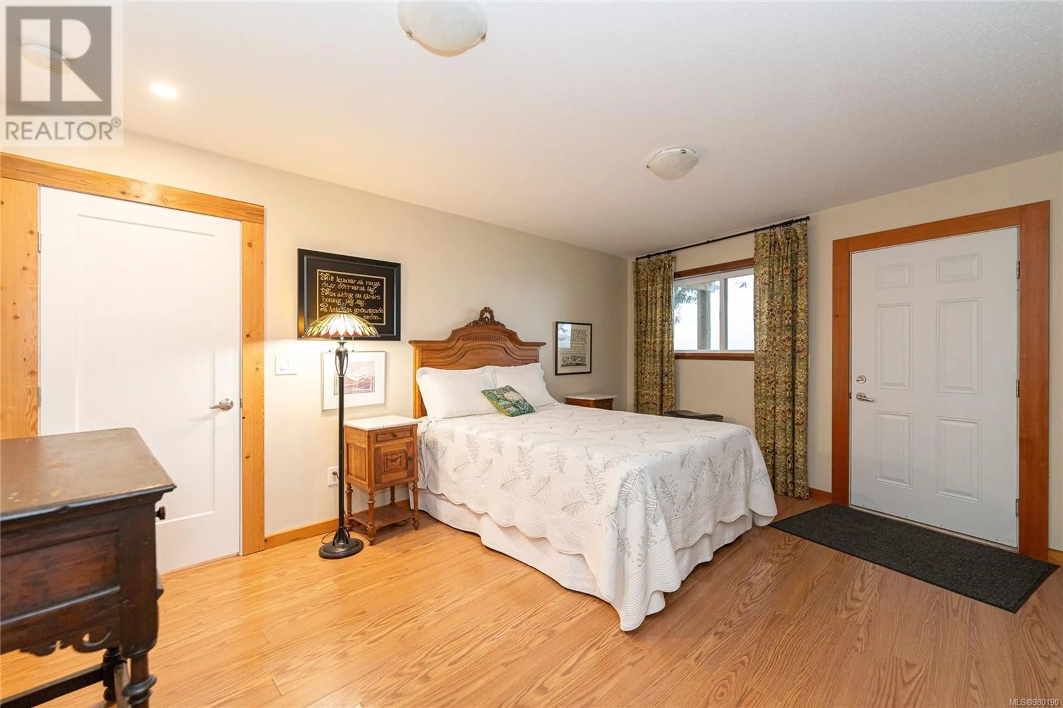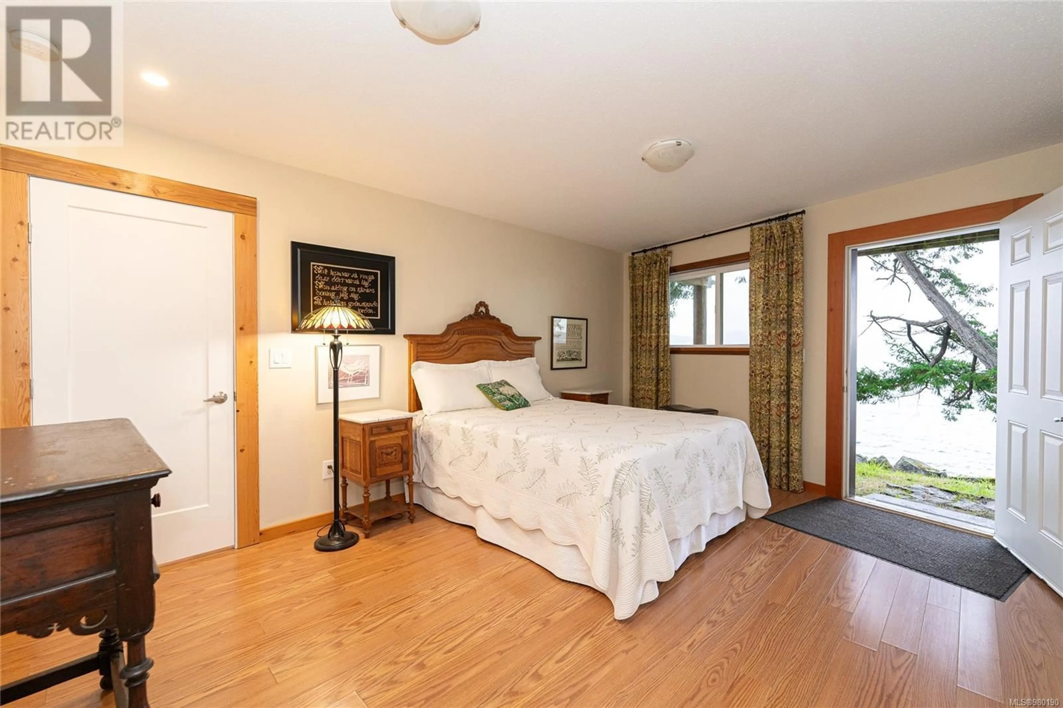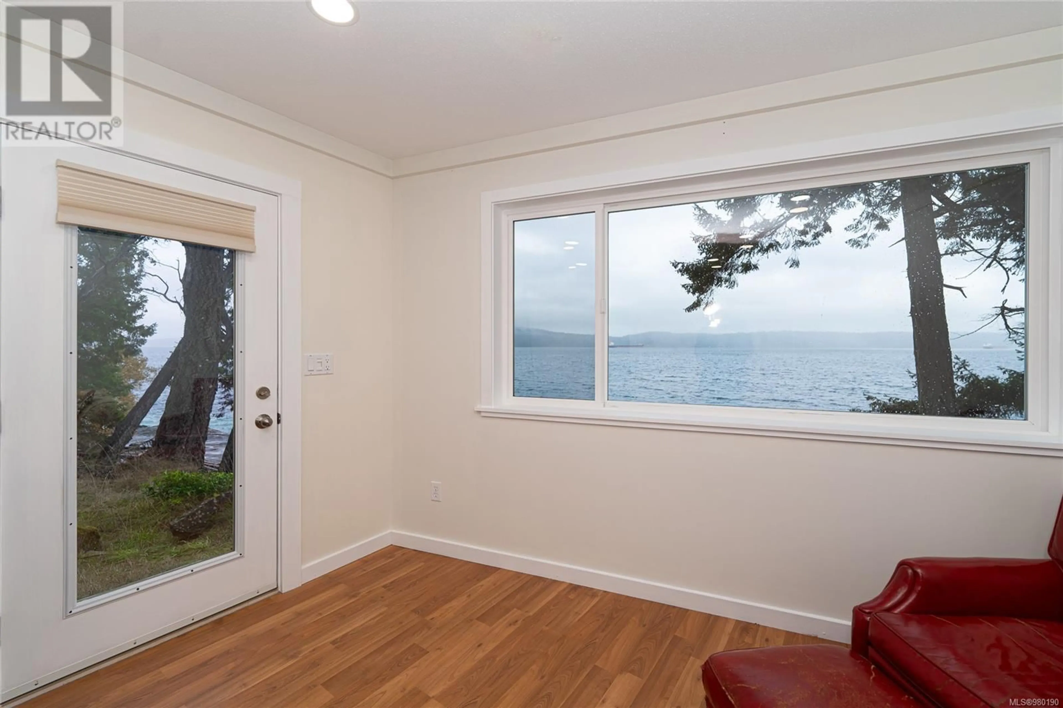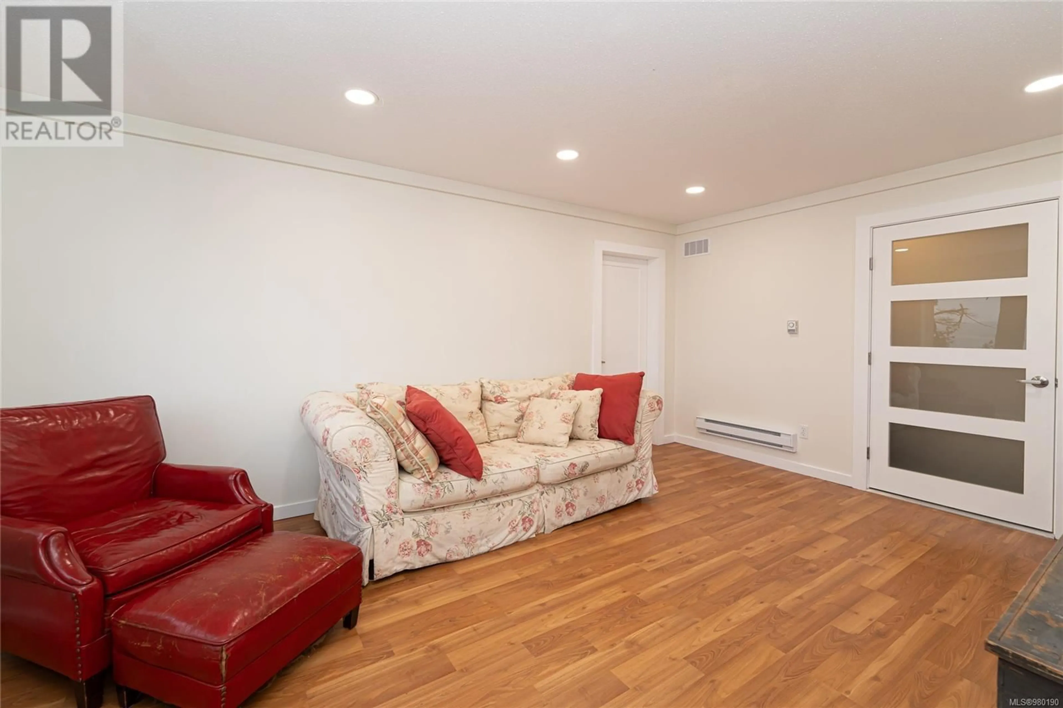198 PILKEY POINT ROAD, Thetis Island, British Columbia V0R2Y0
Contact us about this property
Highlights
Estimated ValueThis is the price Wahi expects this property to sell for.
The calculation is powered by our Instant Home Value Estimate, which uses current market and property price trends to estimate your home’s value with a 90% accuracy rate.Not available
Price/Sqft$598/sqft
Est. Mortgage$5,579/mo
Tax Amount ()$5,386/yr
Days On Market178 days
Description
Waterfront 2.43 acres of walk on beachfront, 3 bdr, 2 bath home, plus detached studio, fabulous greenhouse on rock wall perimeter, detached double garage, & carport. This level lot is private, sunny with lots of useable space for projects, pets & hobbies. Built 2009 home has ocean vistas from every room, even the kitchen sink. Open plan living/dining area opens up onto a large deck overlooking the beachfront . Main floor master with a recently updated bathroom, has a large walk-in closet and gorgeous view. Fir floors, newer laundry appliances, downstairs 2 rooms both have exterior doors but no closets. Detached studio currently used as a wine room, could be a great potting studio, spare guest suite, writers den? Heat pump, woodstove, dual water system for well & rainwater, 4 cisterns, great producing well, automatic propane generator, mooring anchor out front for your boat in the summer months, this home ticks a lot of boxes for the best of island living. No Spec or Vacancy Tax here. (id:39198)
Property Details
Interior
Features
Lower level Floor
Bathroom
Bedroom
12'3 x 16'1Bedroom
12'3 x 16'1Exterior
Parking
Garage spaces -
Garage type -
Total parking spaces 10
Property History
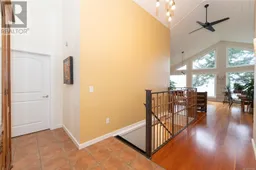 54
54
