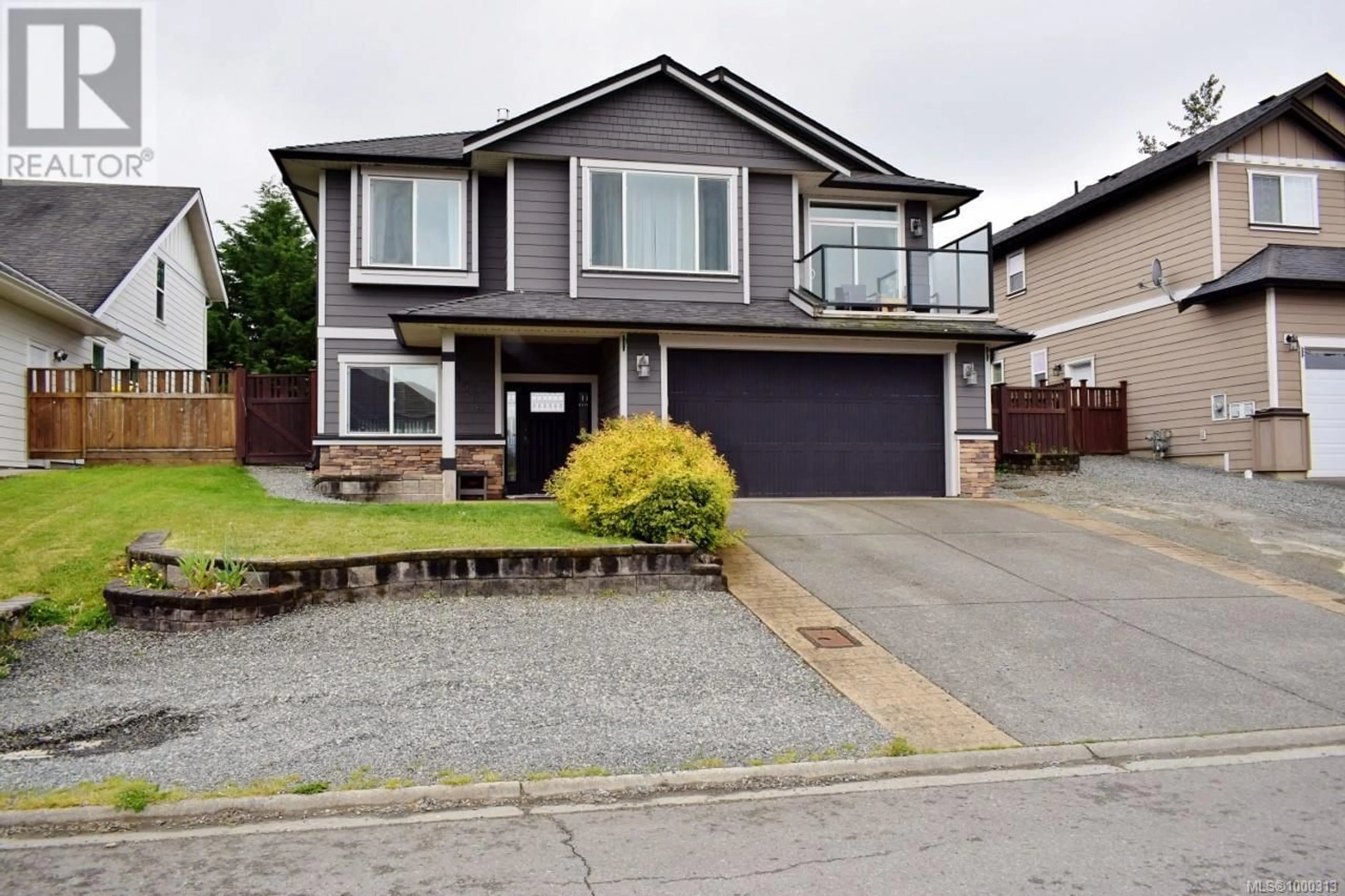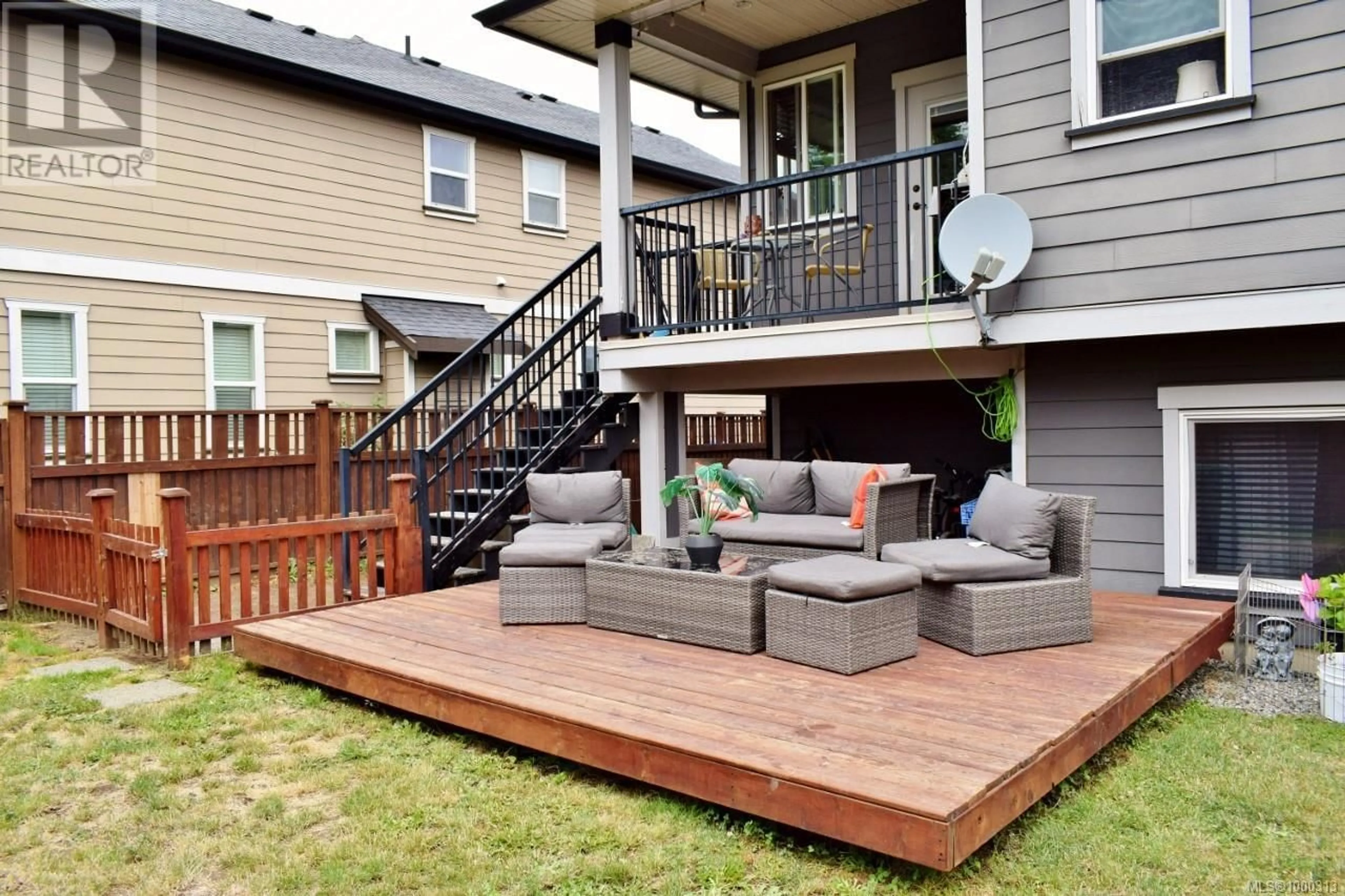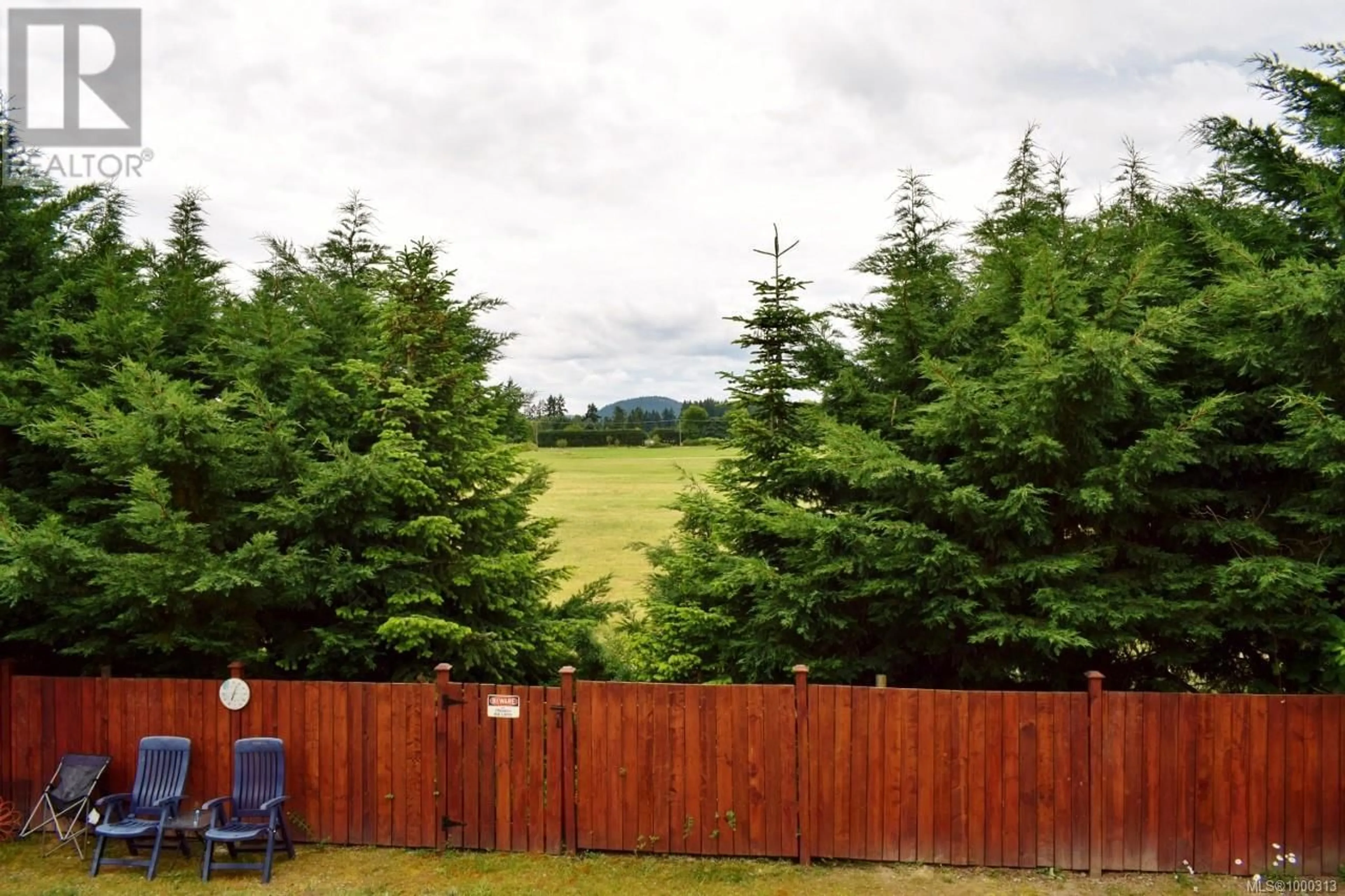1976 FALCON CRESCENT, Cowichan Bay, British Columbia V0R1N1
Contact us about this property
Highlights
Estimated valueThis is the price Wahi expects this property to sell for.
The calculation is powered by our Instant Home Value Estimate, which uses current market and property price trends to estimate your home’s value with a 90% accuracy rate.Not available
Price/Sqft$397/sqft
Monthly cost
Open Calculator
Description
Situated in a newer subdivision located in the seaside community of Cowichan Bay, this lovely family home has something for everyone & even boasts peek a boo ocean views. The ground level entry home offers a functional open concept floor plan of over 2,200 Sq. Ft. of living space, 3 bedrooms plus a den & 3 full bathrooms, including a 1 bedroom in-law suite. Just a few features include kitchen w/breakfast bar, hardwood flooring, gas fireplace, generous master w/large ensuite & walk in closet, efficient heat pump, front sitting deck, back BBQ deck & so much more. The backyard is fully fenced with a spacious patio & backs onto farm property for great privacy. The location lends to an easy commute to Victoria, & is walking distance to the ocean, trails, parks, marina, restaurants, shops & just a short drive to all other amenities. If you are looking for an easy care place to call home, you’ve found it. (id:39198)
Property Details
Interior
Features
Lower level Floor
Laundry room
7'2 x 9'7Entrance
Bedroom
Exterior
Parking
Garage spaces -
Garage type -
Total parking spaces 5
Property History
 45
45




