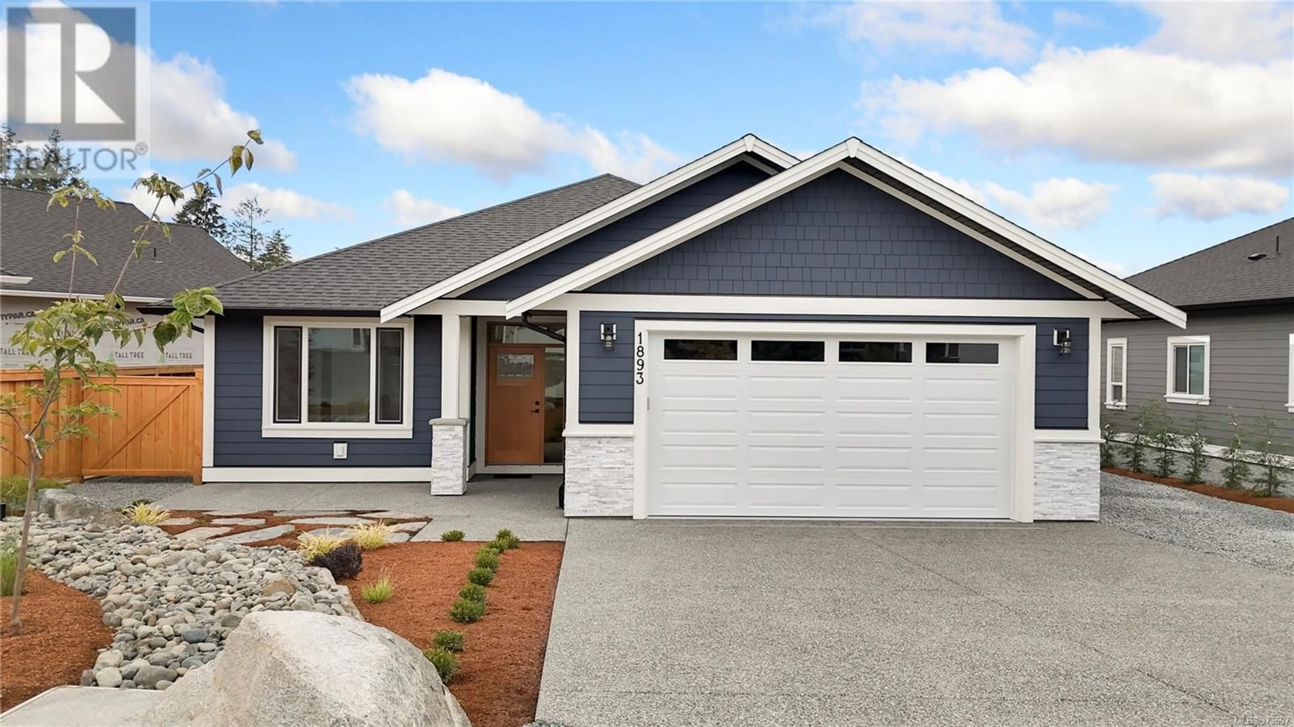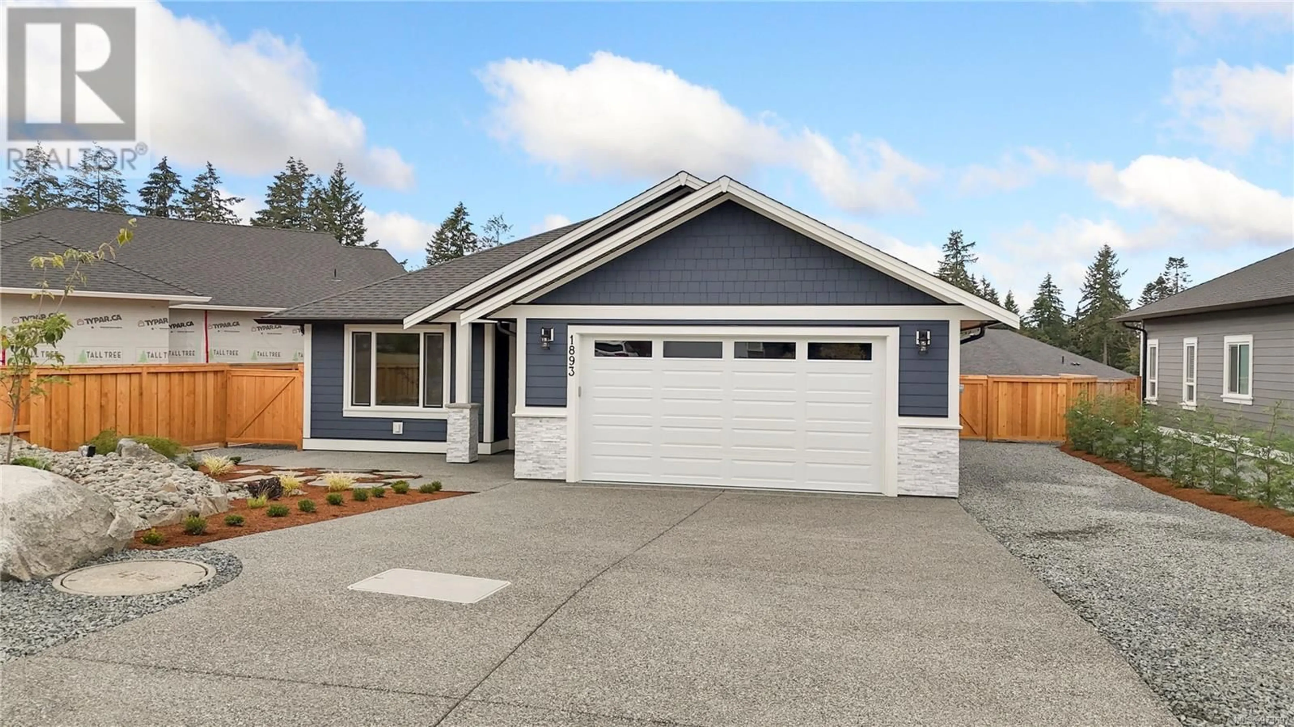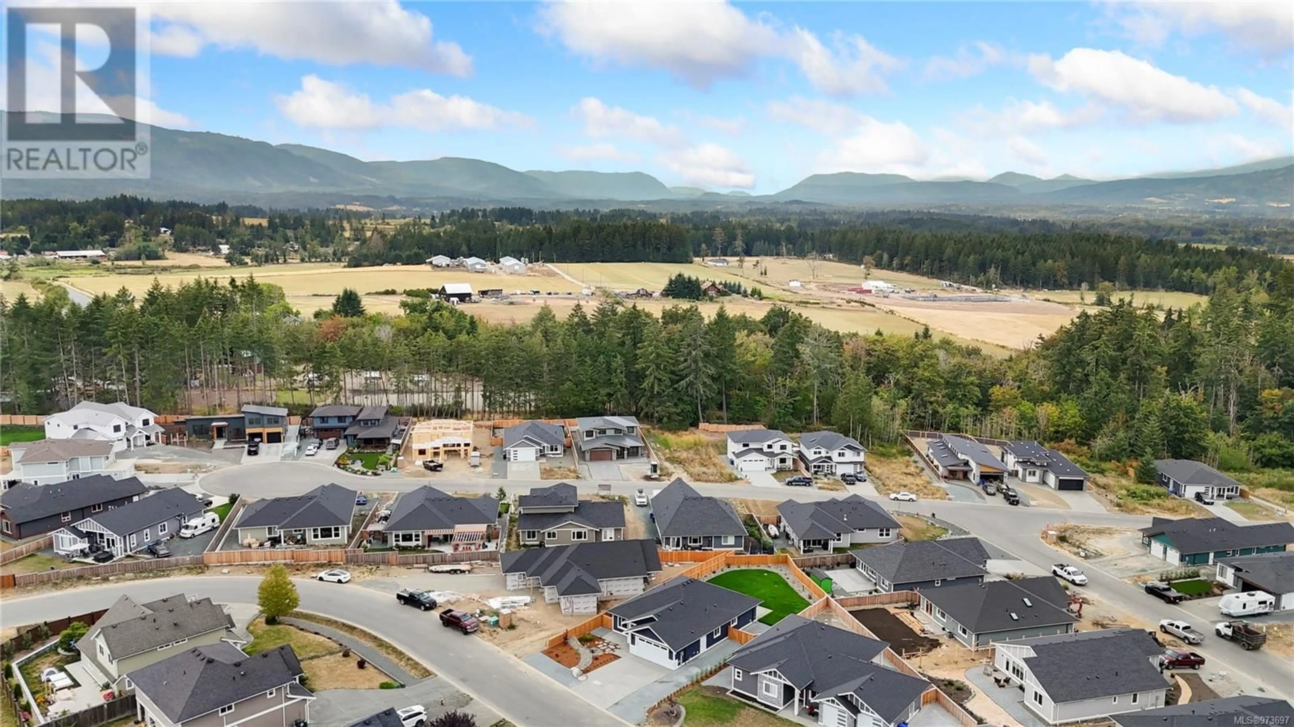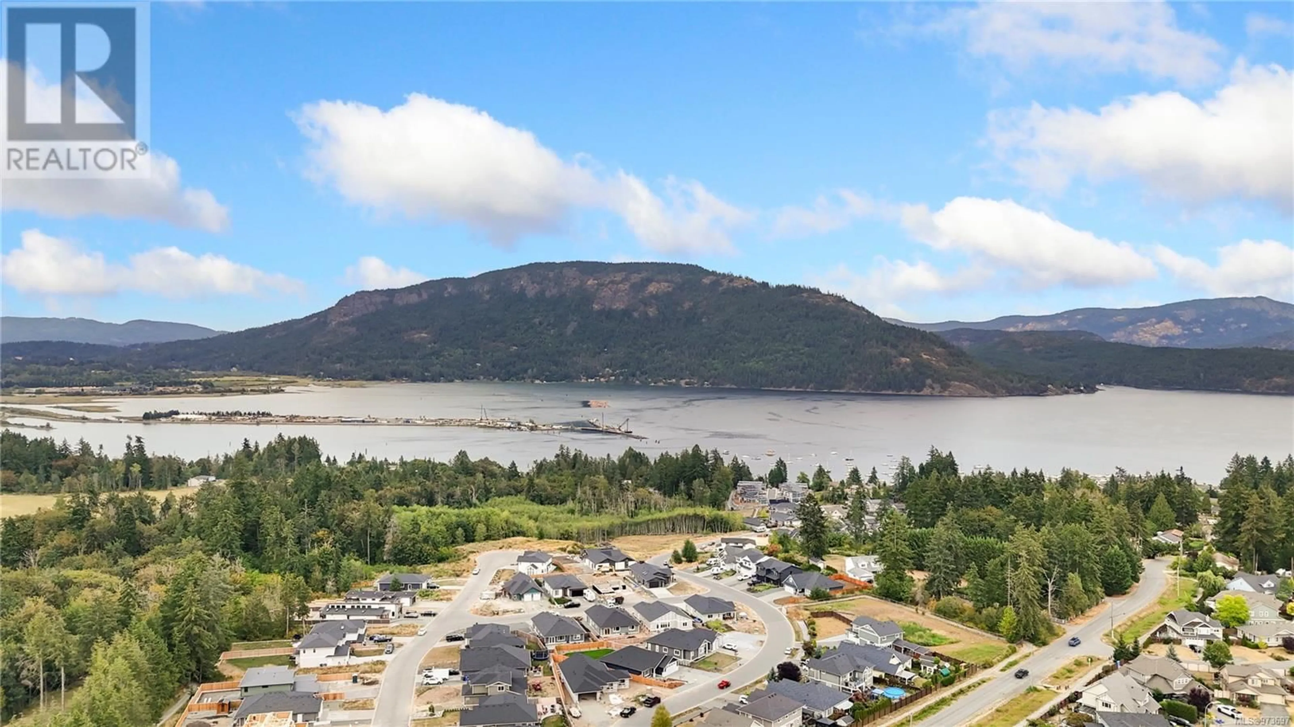
1893 VEE ROAD, Cowichan Bay, British Columbia V0R1N1
Contact us about this property
Highlights
Estimated ValueThis is the price Wahi expects this property to sell for.
The calculation is powered by our Instant Home Value Estimate, which uses current market and property price trends to estimate your home’s value with a 90% accuracy rate.Not available
Price/Sqft$482/sqft
Est. Mortgage$4,509/mo
Tax Amount ()$2,021/yr
Days On Market255 days
Description
Welcome to beautiful Cowichan Bay! This brand new rancher has three bedrooms, two bathrooms, and a two-car garage. It sits on a large lot with easy-to-maintain landscaping. Highlights include nine-foot ceilings; open-concept design; laundry room; tasteful fireplace; and backyard with patio facing northwest for sunset views. The bedrooms stand well apart from each other, and the largest has a walk-in closet and ensuite bathroom. You’ll love the gorgeous finishes and excellent functionality (heat pump, gas furnace, hot water on-demand). Large appliances are not yet installed, but the builder offers an included package. Peaceful Vee Road skirts the edge of town, but the location’s far from remote. Head just ten minutes north for errands in downtown Duncan, or south to scenic Cobble Hill. Boating enthusiasts will love the close proximity to Paradise Marina, and outdoor adventures await in every direction. Who will be first to walk through these doors and call the house “home”? Price plus GST. (id:39198)
Property Details
Interior
Features
Main level Floor
Dining room
12 x 12Kitchen
15 x 11Living room
13 x 22Ensuite
5 x 11Exterior
Parking
Garage spaces -
Garage type -
Total parking spaces 3
Property History
 44
44


