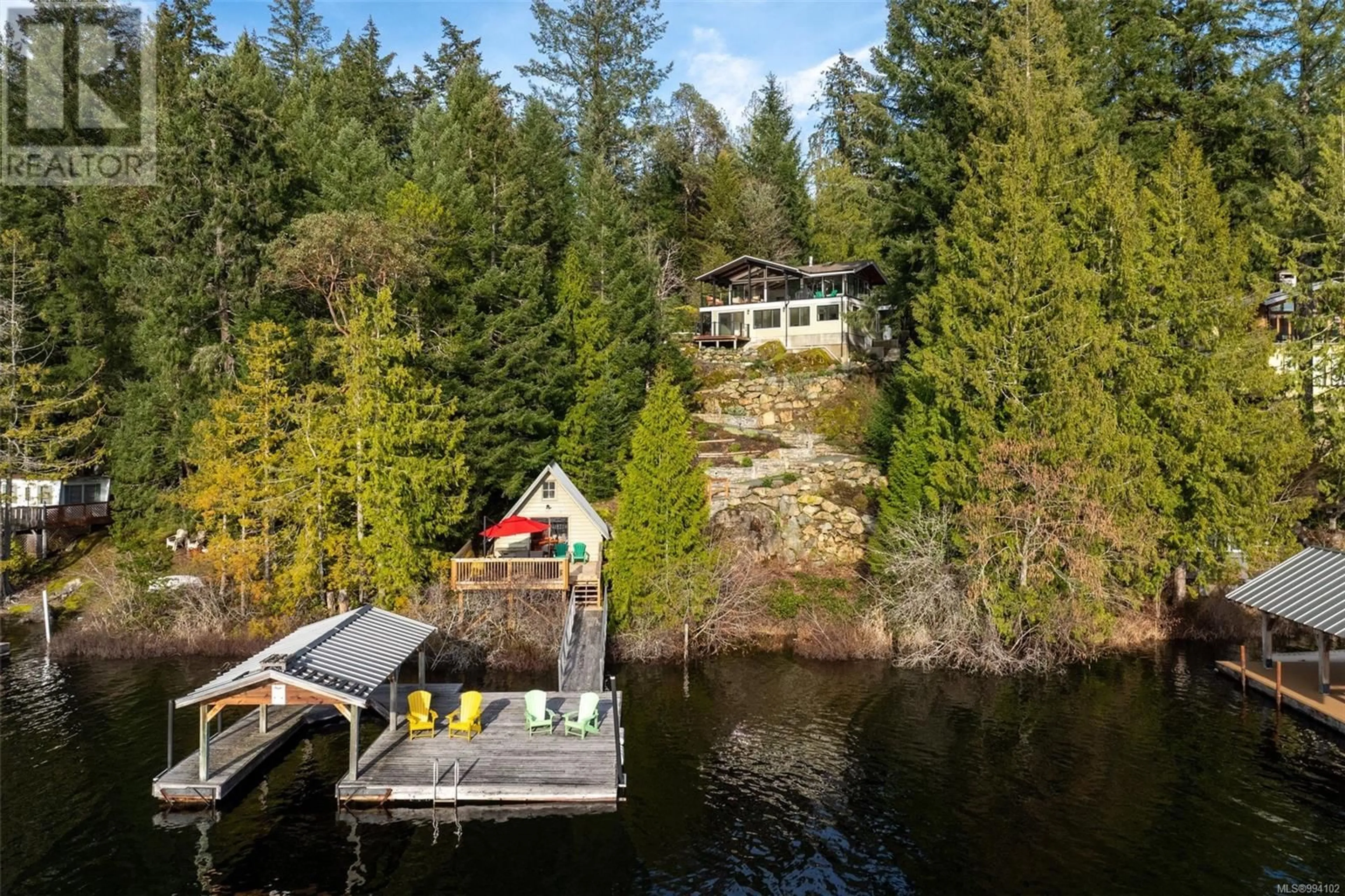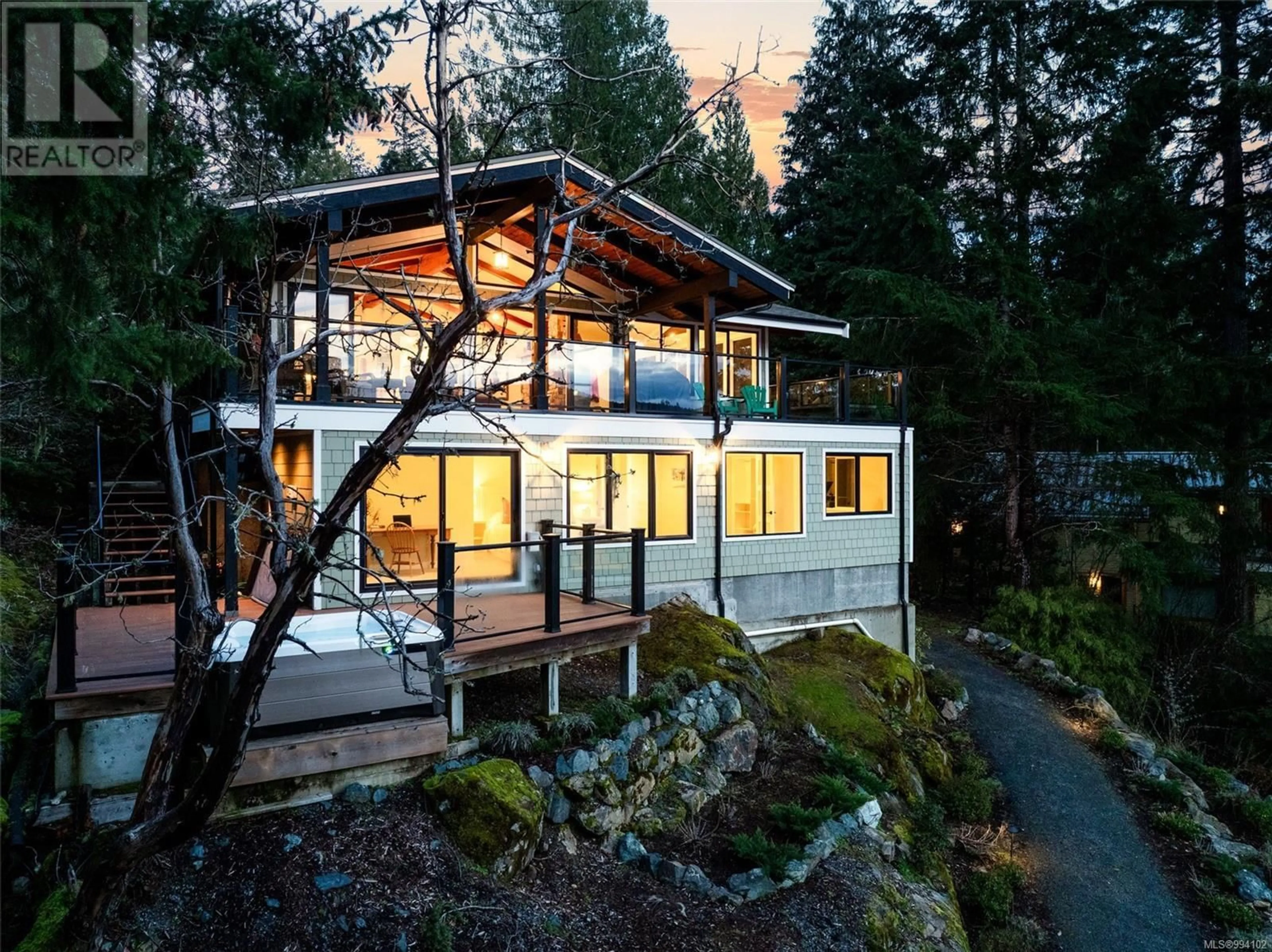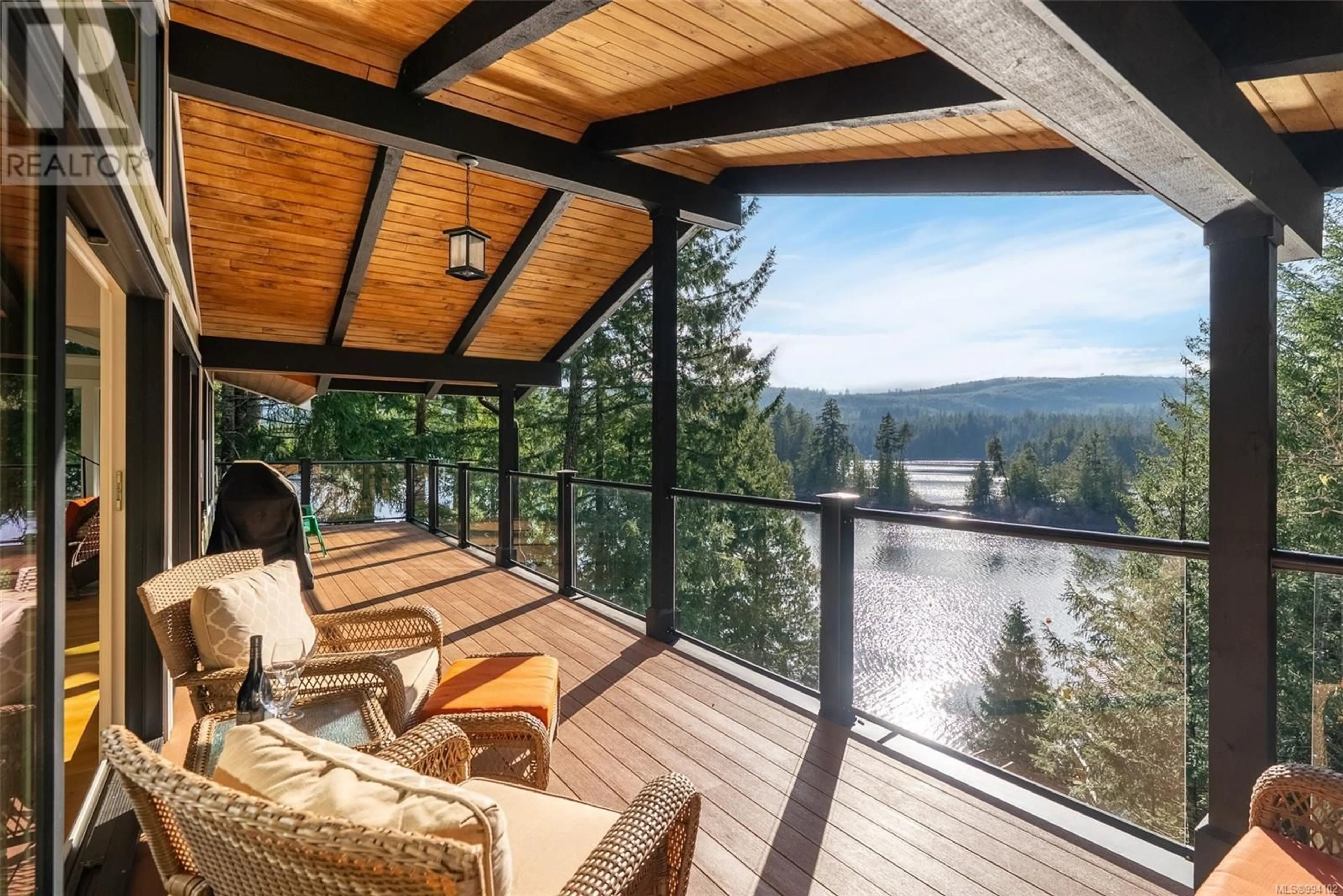1892 FLICKER ROAD, Shawnigan Lake, British Columbia V8H2B6
Contact us about this property
Highlights
Estimated ValueThis is the price Wahi expects this property to sell for.
The calculation is powered by our Instant Home Value Estimate, which uses current market and property price trends to estimate your home’s value with a 90% accuracy rate.Not available
Price/Sqft$873/sqft
Est. Mortgage$13,506/mo
Tax Amount ()$10,713/yr
Days On Market14 days
Description
Nestled on the desirable sunny east side of Shawnigan Lake, this stunning one-acre property features 100 ft of lakefront with a deep-water dock and a covered boathouse. This 3-bedroom, 2-bathroom gem offers a seamless blend of charm and sophistication. The home boasts a striking 2-sided fireplace, expansive windows framing spectacular views, and a spacious covered porch perfect for outdoor living. The main floor includes a beautiful kitchen, dining room, great room, two bedrooms, and a bathroom. Downstairs, the primary suite features a walk-in closet, spacious bathroom, bonus room, and hot tub access with lake views. A media room and laundry complete this level. The property also includes a separate garage/workshop, fenced vegetable garden, lakeside bunkie, and easy care landscaping with exterior lighting. This rare find offers a chance to enjoy the peaceful beauty and lifestyle of lakeside living. Contact your Realtor today to book a showing of this private lakefront estate. (id:39198)
Property Details
Interior
Features
Auxiliary Building Floor
Other
12 x 23Other
11 x 15Exterior
Parking
Garage spaces -
Garage type -
Total parking spaces 4
Property History
 53
53



