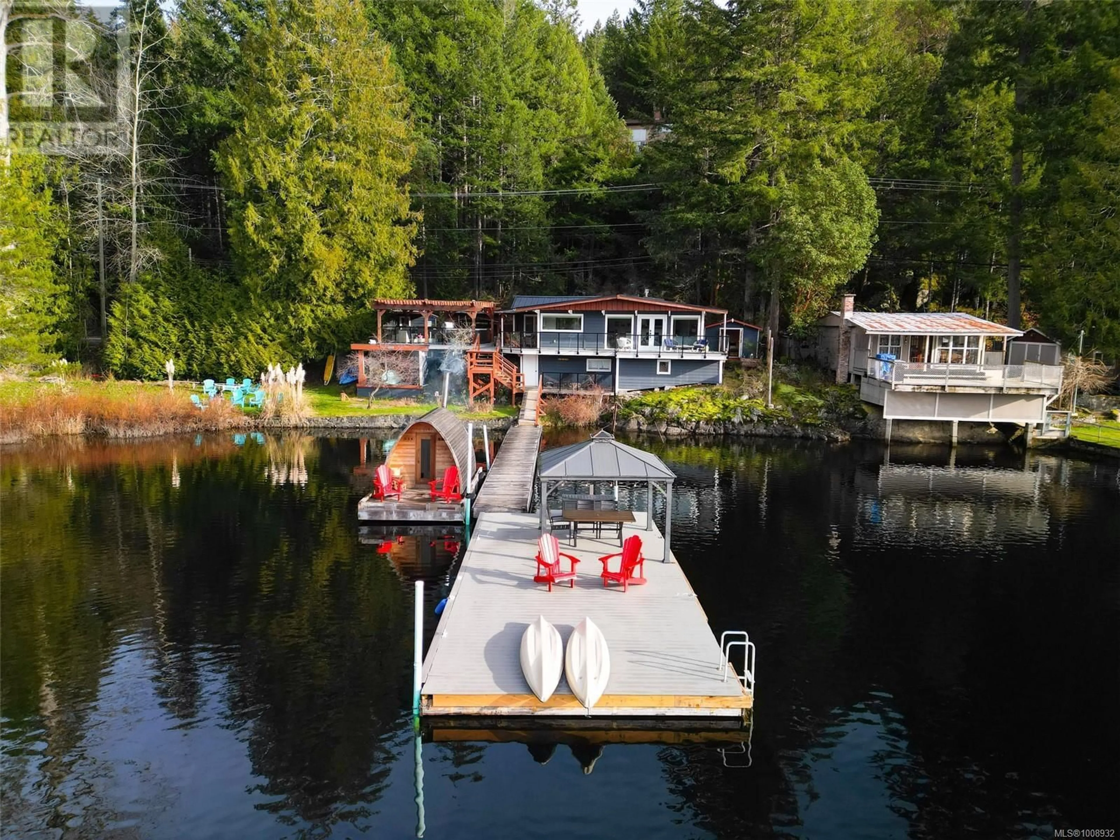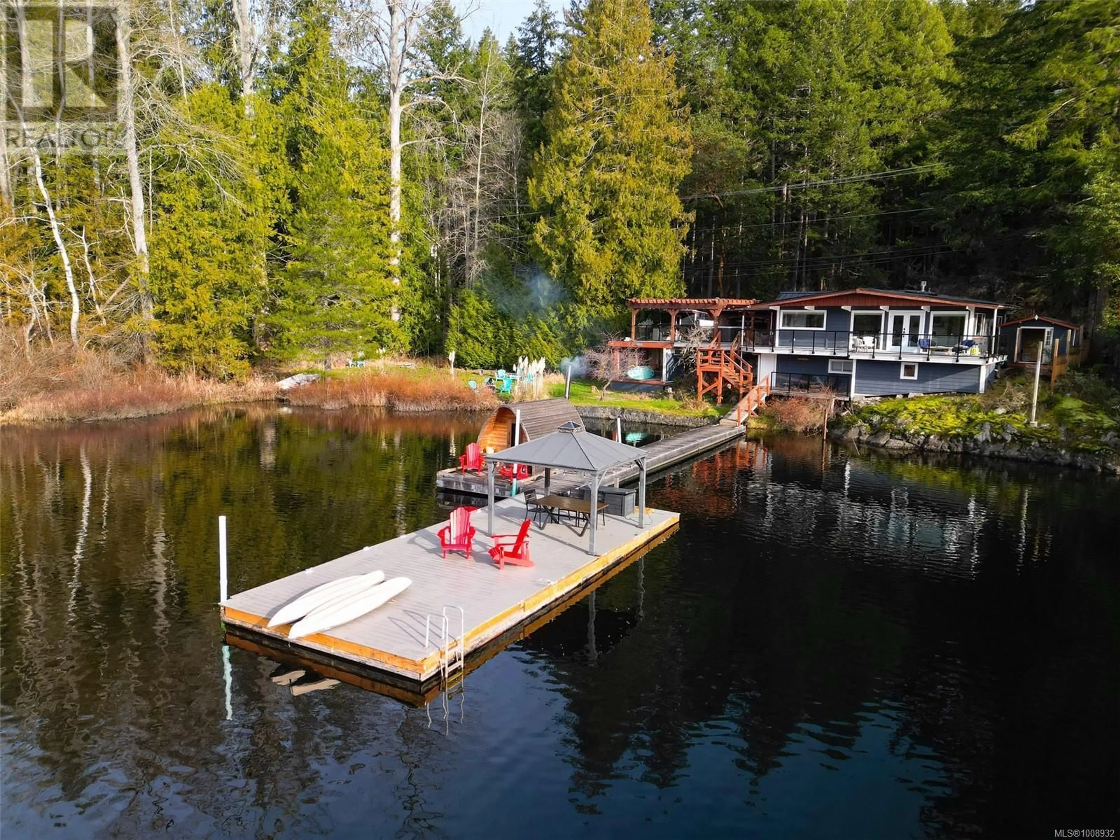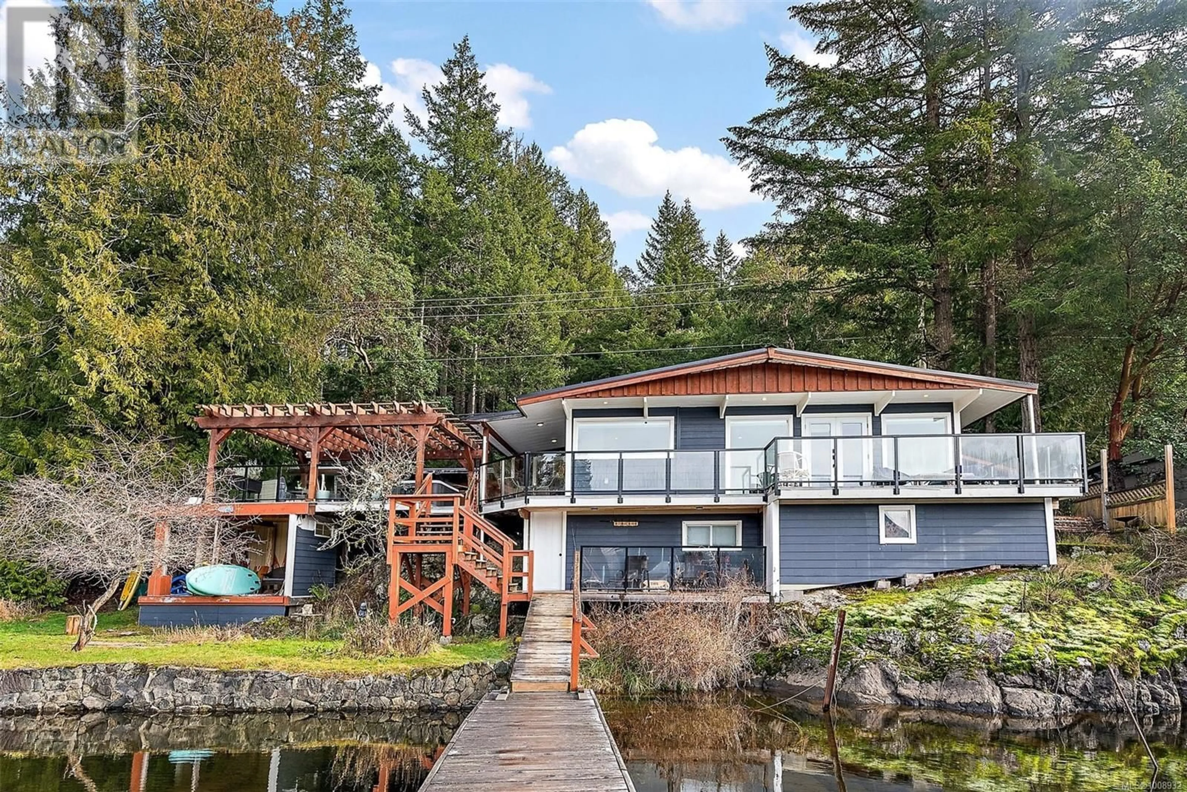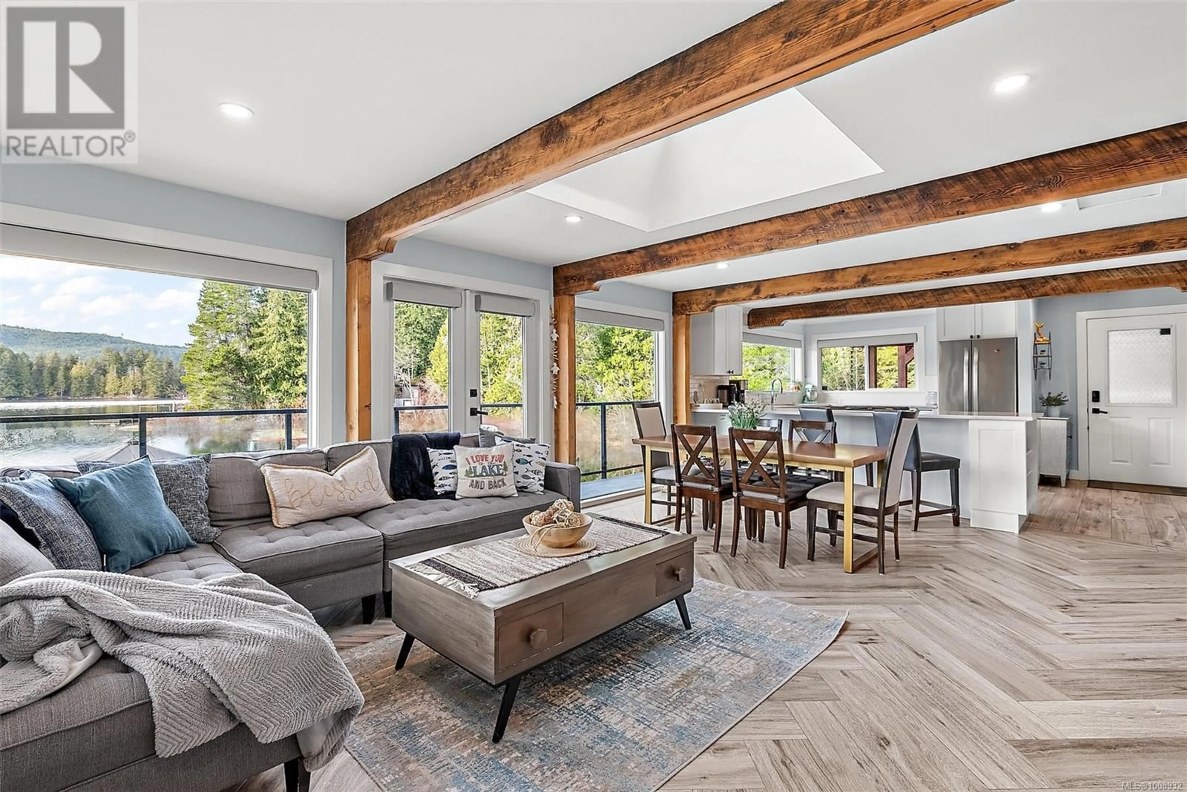1860 SHAWNIGAN LAKE ROAD, Shawnigan Lake, British Columbia V8H2B6
Contact us about this property
Highlights
Estimated valueThis is the price Wahi expects this property to sell for.
The calculation is powered by our Instant Home Value Estimate, which uses current market and property price trends to estimate your home’s value with a 90% accuracy rate.Not available
Price/Sqft$1,241/sqft
Monthly cost
Open Calculator
Description
Here is your opportunity to build LIFELONG MEMORIES with LOVED ONES on the SUNNY SIDE of Shawnigan Lake! This lake house is located on a private bay that is sure to fulfill any LAKE LIFE DREAM, this is your chance to swim, fish, paddleboard, kayak, surf, water ski, sauna & so much more! This renovated 1950s home has 3 bedrooms & 1 full bathroom inside, with a few steps to an outside room that includes another full bathroom & laundry room. Enjoy the floating sauna tied to your dock, the hot tub under the stars, & your new outdoor kitchen while entertaining your family and guests under the sun. This property has a large flat side lawn to host any lawn games & offer a location to enjoy your smores around the campfire. On the far side of the home, follow the deck to your very own bunkie ready for your ideas! BONUS this property extends across the road & has opportunity to build an additional dwelling if desired (Buyer to verify w/ Municipality). POSSIBLE SHARE SALE TO SAVE ON PTT & GST (id:39198)
Property Details
Interior
Features
Lower level Floor
Storage
19 x 6Exterior
Parking
Garage spaces -
Garage type -
Total parking spaces 6
Property History
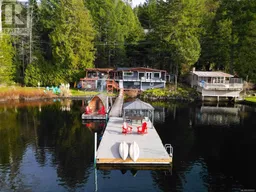 37
37
