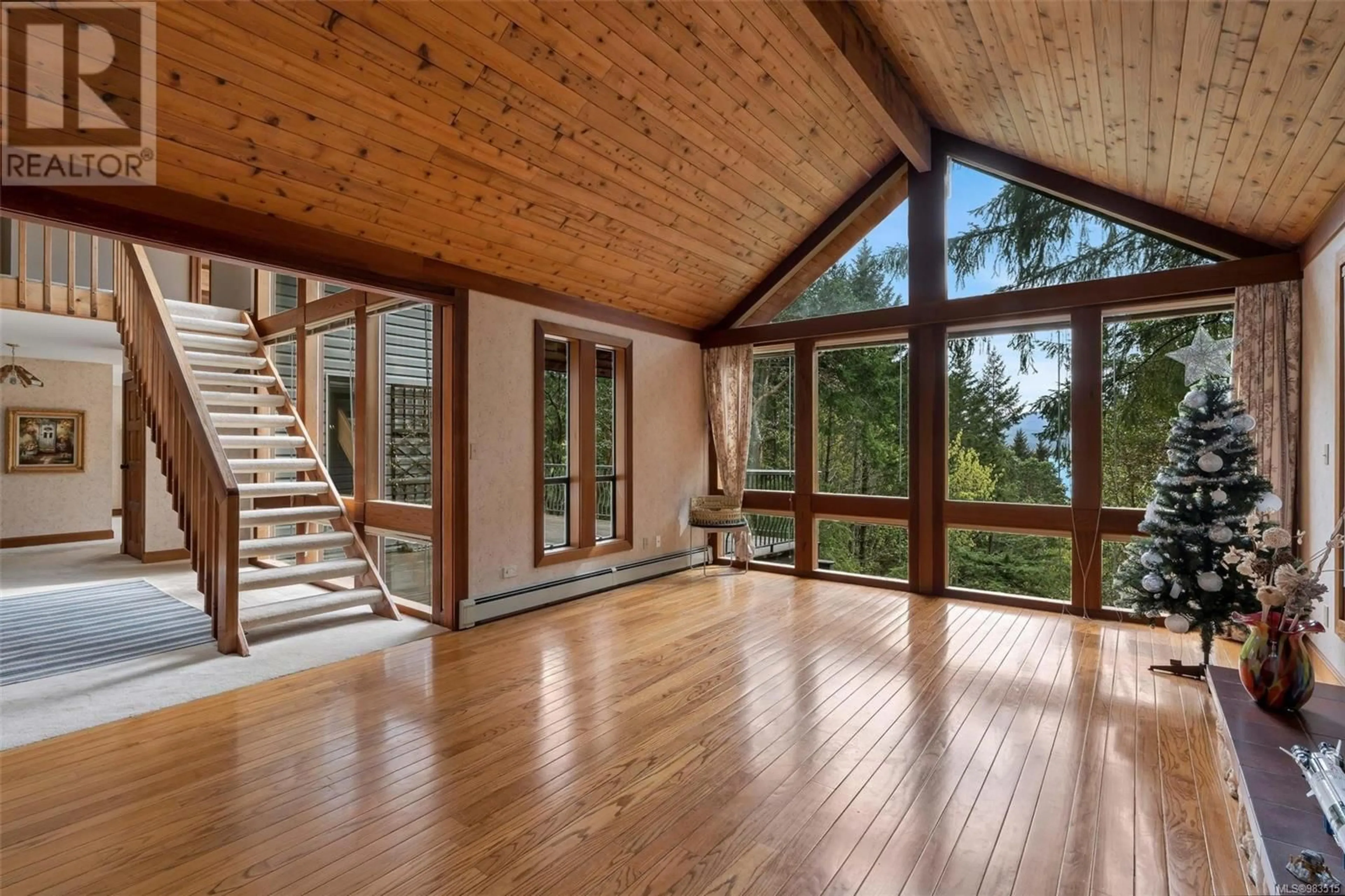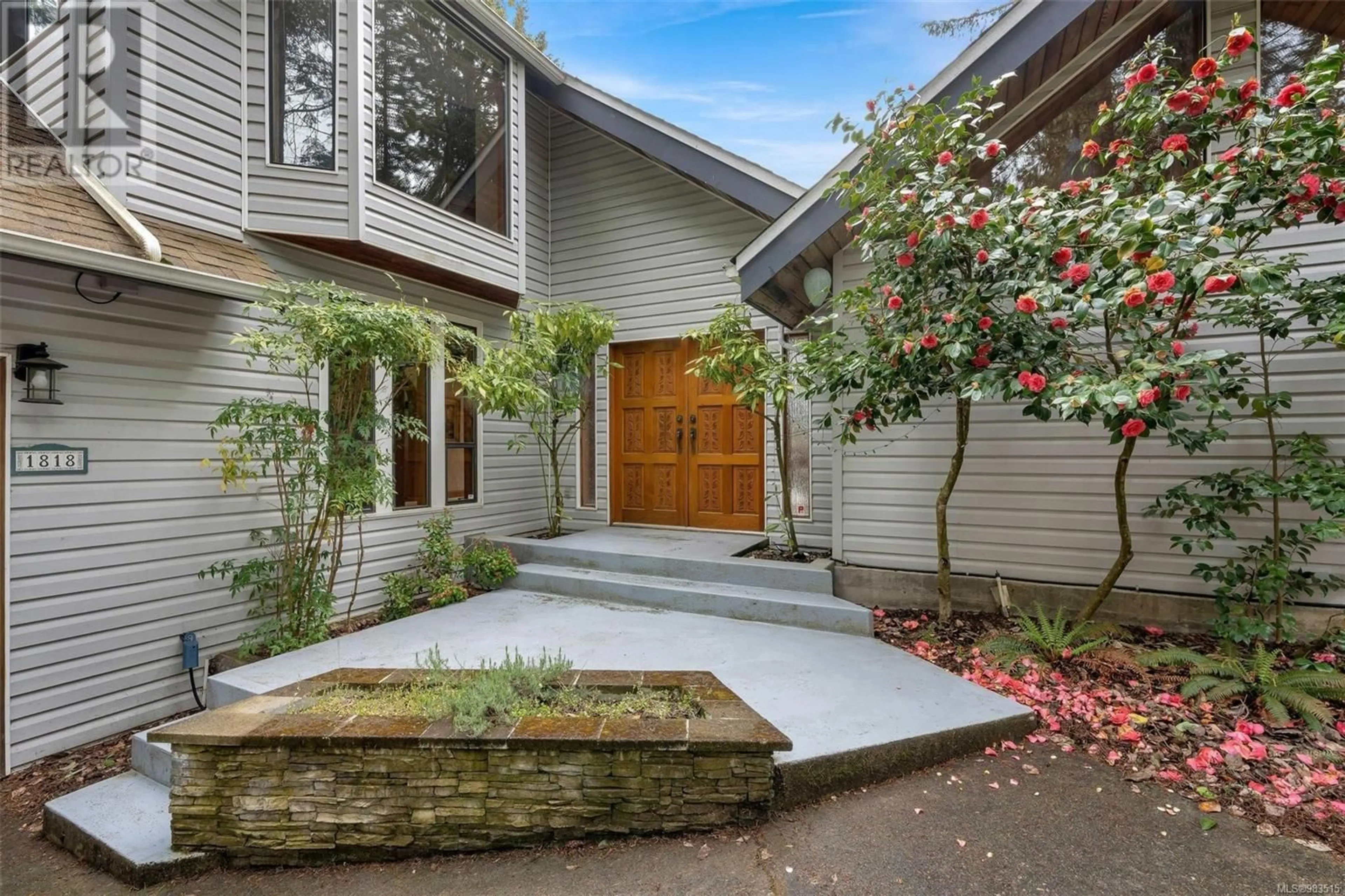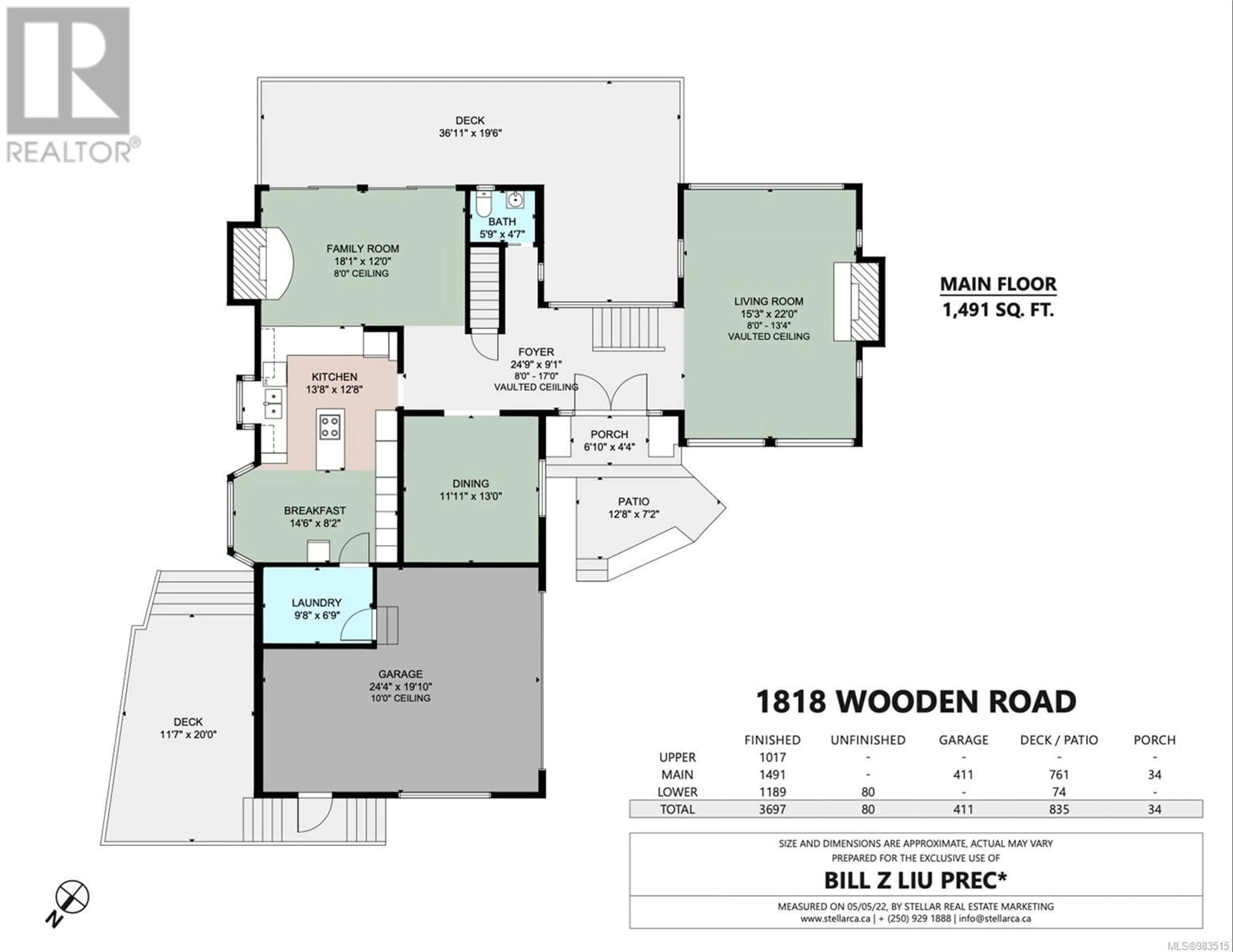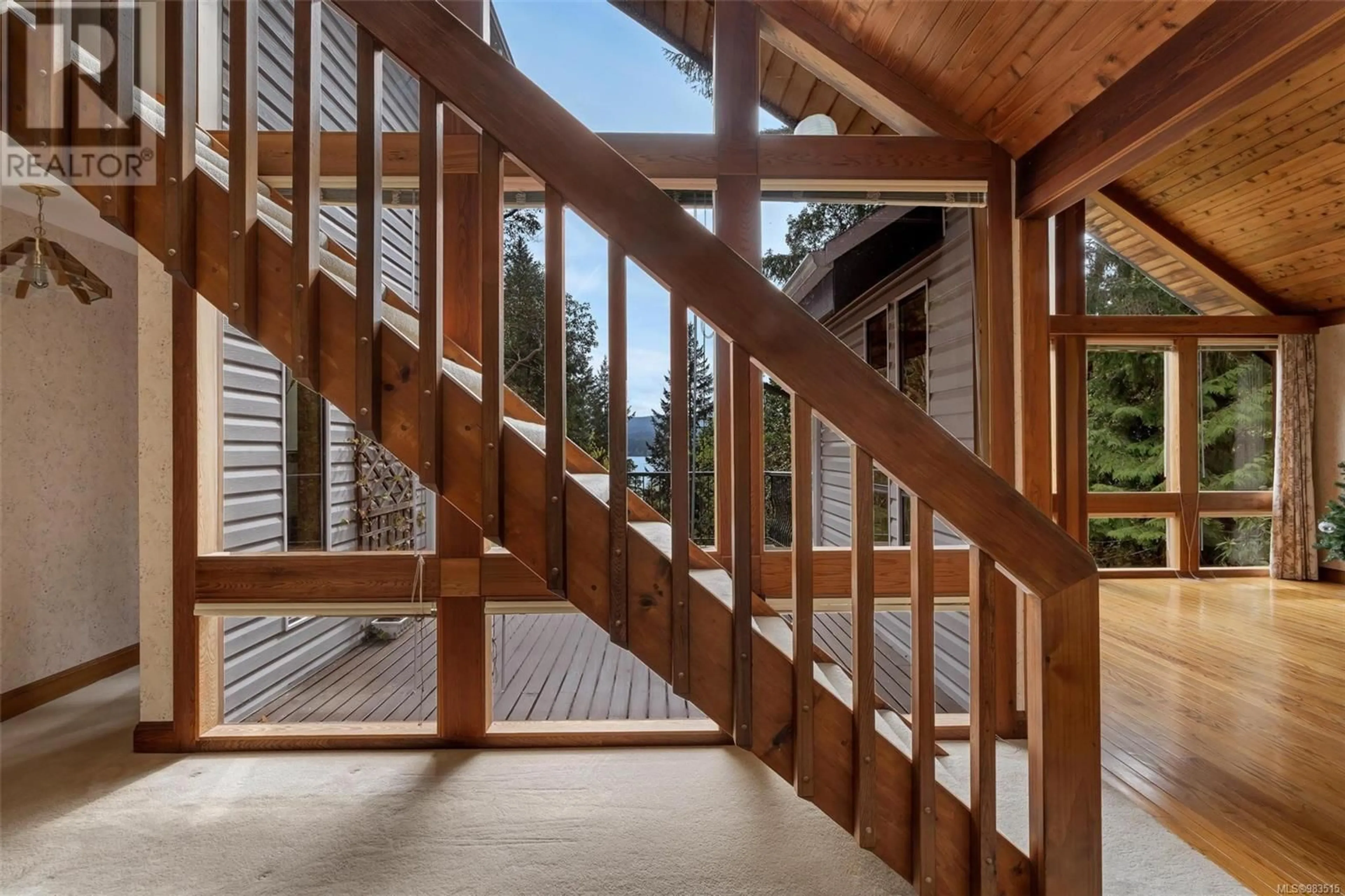1818 WOODEN ROAD, Shawnigan Lake, British Columbia V0R2W1
Contact us about this property
Highlights
Estimated ValueThis is the price Wahi expects this property to sell for.
The calculation is powered by our Instant Home Value Estimate, which uses current market and property price trends to estimate your home’s value with a 90% accuracy rate.Not available
Price/Sqft$298/sqft
Est. Mortgage$5,364/mo
Tax Amount ()$6,031/yr
Days On Market121 days
Description
Listing price ~$200k below BC assessment value!! Westcoast living, lake view executive home on 2 forested acres! With 4 bed 4 bath, this custom built Westcoast design home has many great features: updated kitchen with granite counters/island, Europenan cabs w/pantry fitted in, beautiful oak flooring, impressive honey-onyx fireplace (4 fireplaces), soaring vaulted ceilings, floor to ceiling windows, natural lighting, wood accents, formal & casual living. South west facing view of the lake & forest, visible from most rooms including downstairs suite. Outside, enjoy the expansive decking, landscaped & fenced yard with in-ground sprinklers & pathways to walk your private acreage. Suite for your extended family to live & enjoy with its own separate entrance, kitchen, bathroom & private walk out patio. Close to Mason's Beach & all recreational activities @ Shawnigan Lake, restaurants, coffee shops, and great schools. Don't miss your incredible architecture & your own personal nature retreat. (id:39198)
Property Details
Interior
Features
Main level Floor
Entrance
25 x 9Kitchen
14 x 13Family room
18 x 12Living room
15 x 22Exterior
Parking
Garage spaces -
Garage type -
Total parking spaces 4
Property History
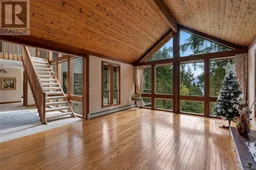 46
46
