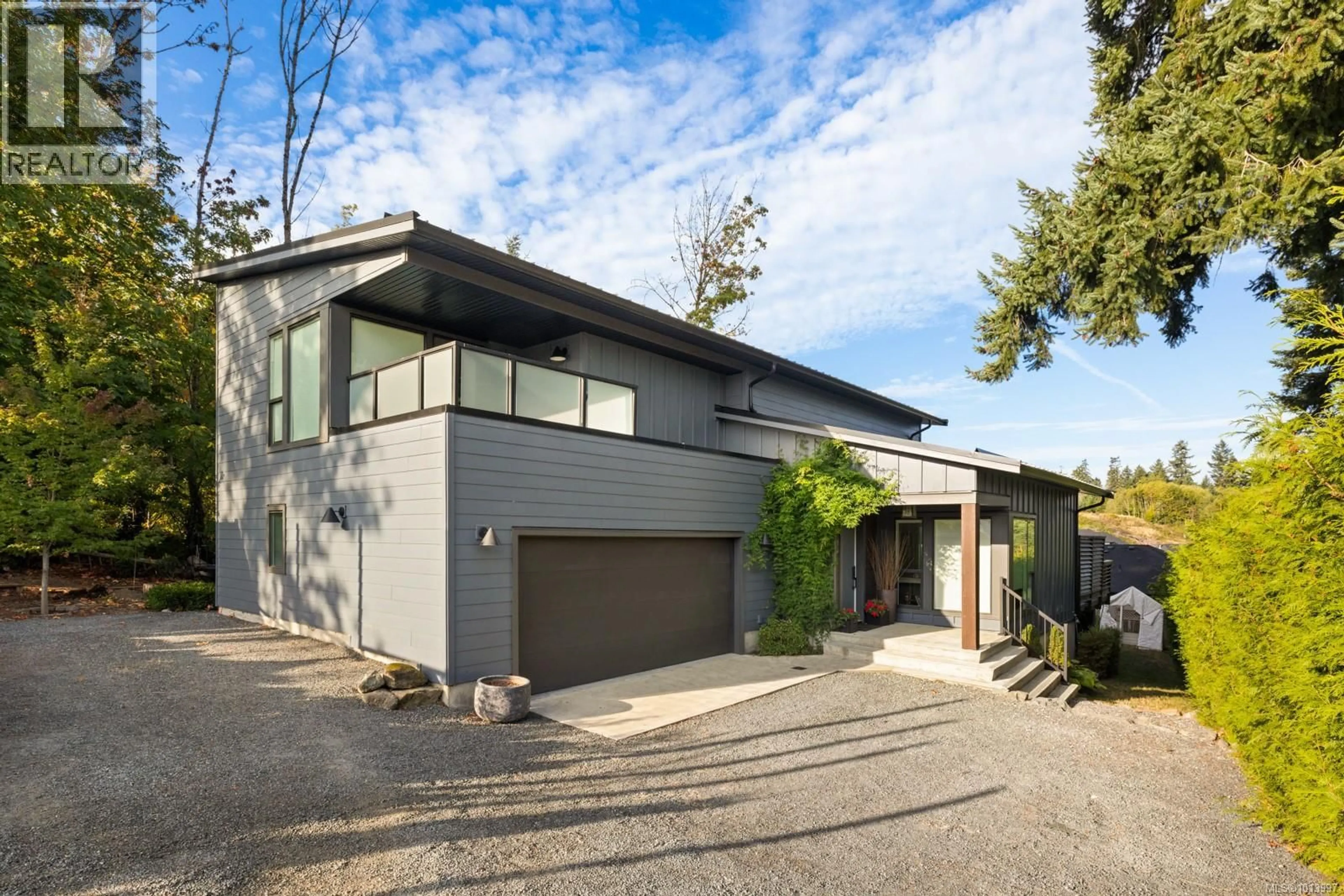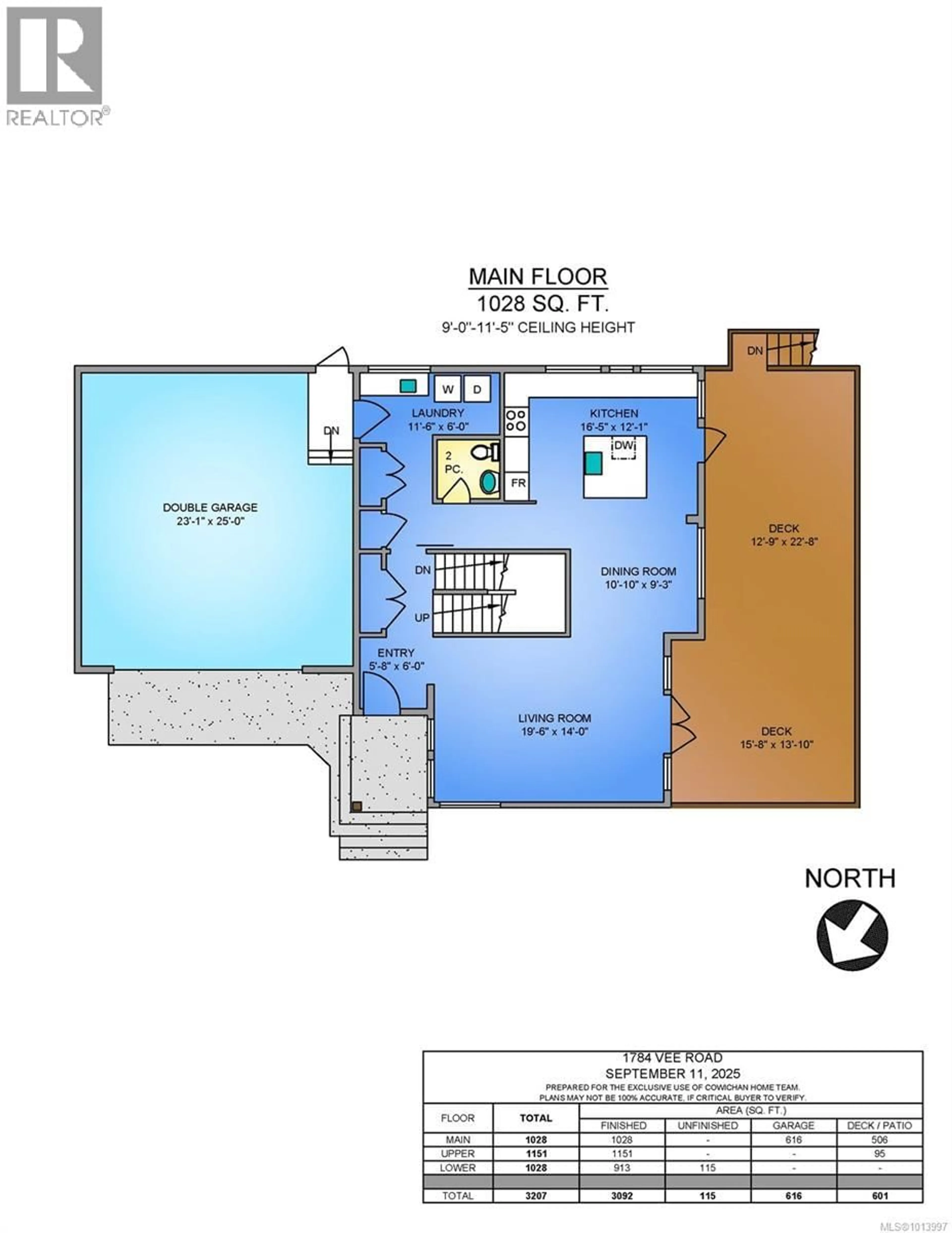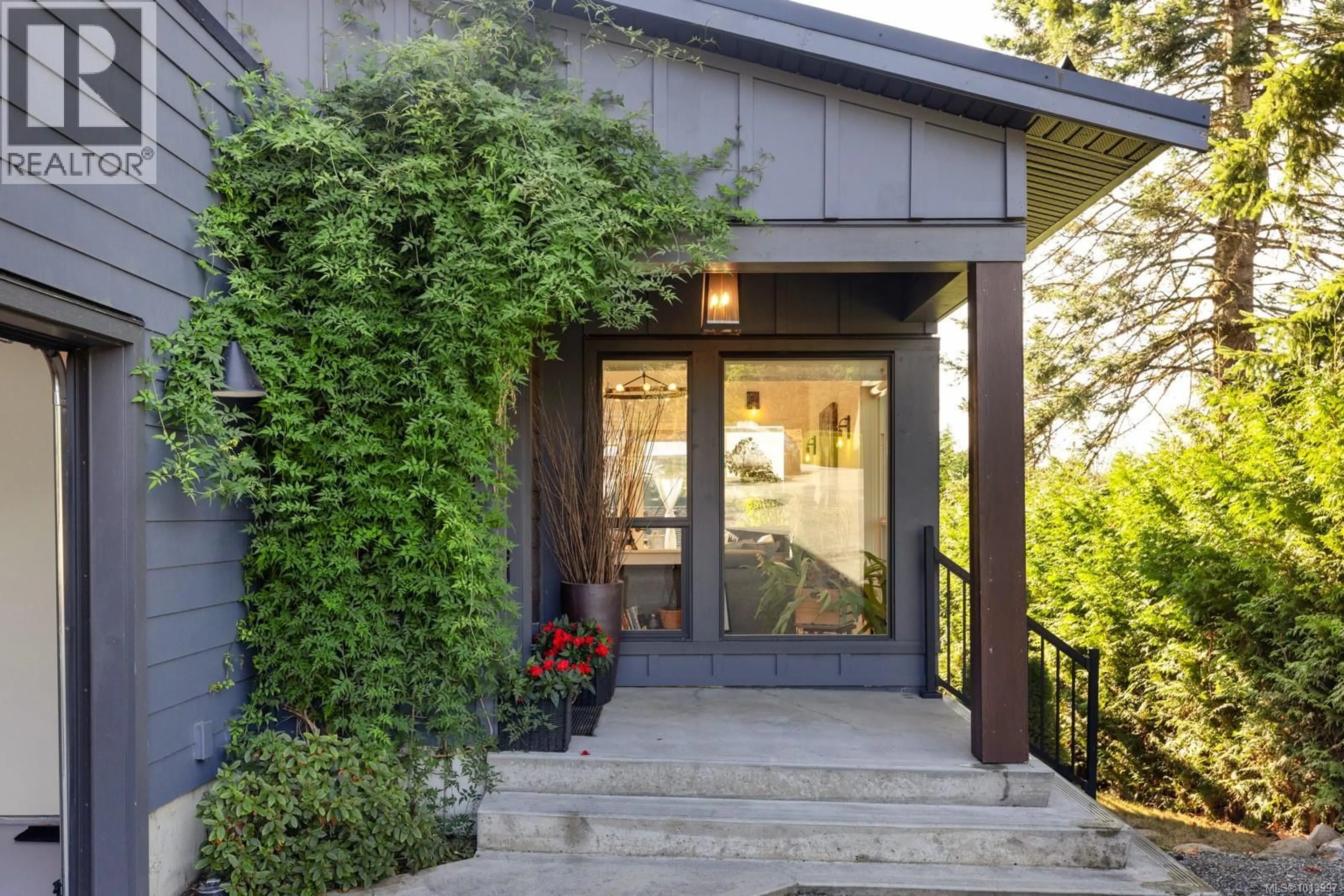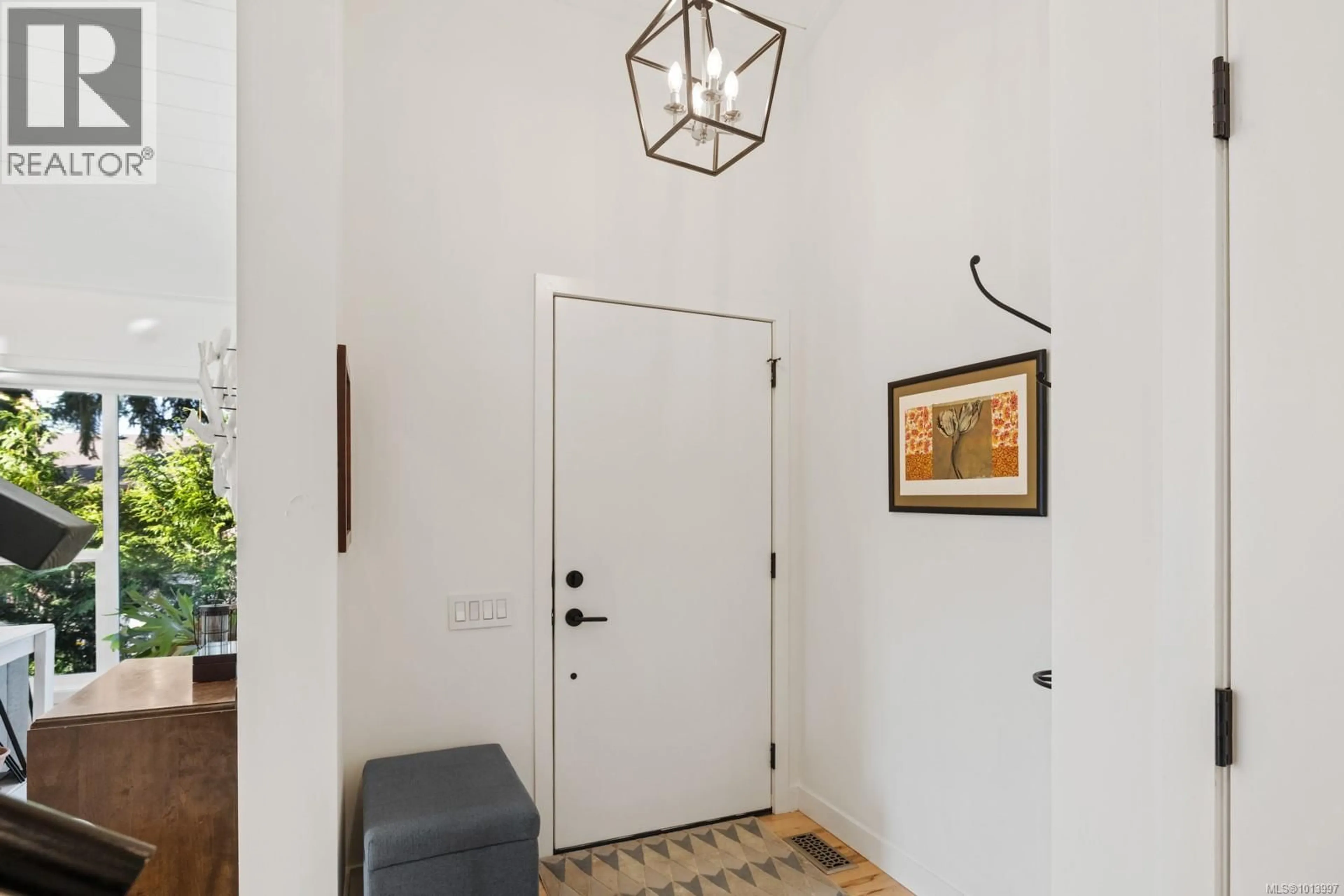1784 VEE ROAD, Cowichan Bay, British Columbia V0R1N1
Contact us about this property
Highlights
Estimated valueThis is the price Wahi expects this property to sell for.
The calculation is powered by our Instant Home Value Estimate, which uses current market and property price trends to estimate your home’s value with a 90% accuracy rate.Not available
Price/Sqft$372/sqft
Monthly cost
Open Calculator
Description
Welcome to 1784 Vee Road, Cowichan Bay. The covered entrance welcomes you into this architecturally designed home. The vaulted living room is filled with natural light that creates a wonderful, welcoming space. Flowing through the dining room, with its huge picture window to the Kitchen, featuring butcher block counters, a large central island and access to the entertainment sized rear patio. This west facing patio overlooks the fully fenced back yard, with fruit trees and very productive garden beds. The spacious primary bedroom is a relaxing space with private roof-top patio, as well as a 4 pcs ensuite and walk-in closet. There are two additional bedrooms on this level, complemented by a 5 pcs bath. Down is a one bed suite with its own entrance, great kitchen & island and a large bedroom with 3pcs ensuite. This is an excellent home in a highly desirable Cowichan Bay neighbourhood. (id:39198)
Property Details
Interior
Features
Lower level Floor
Utility room
11'7 x 10Ensuite
Kitchen
14'6 x 15'9Living room
8'1 x 10'3Exterior
Parking
Garage spaces -
Garage type -
Total parking spaces 6
Property History
 48
48




