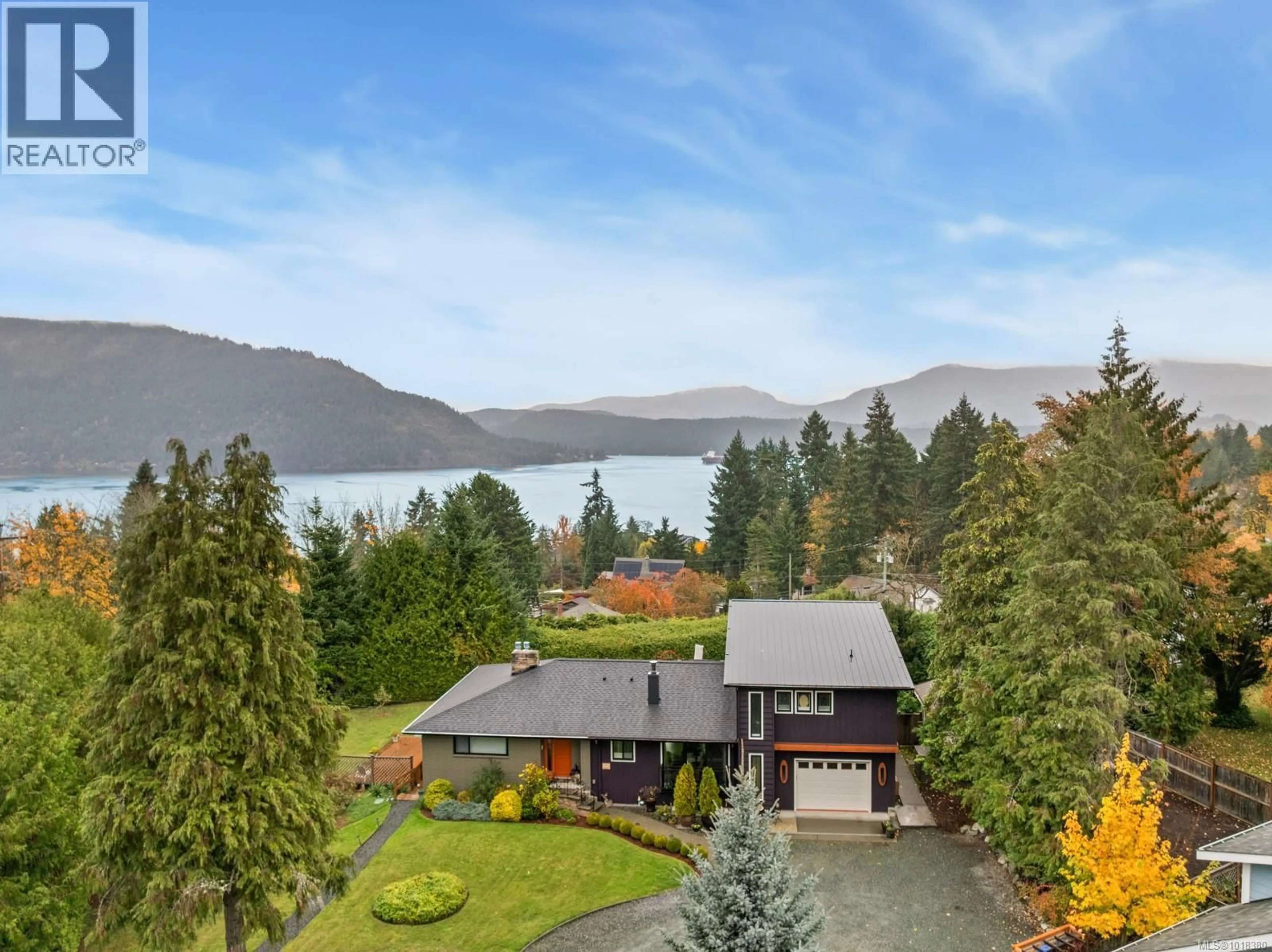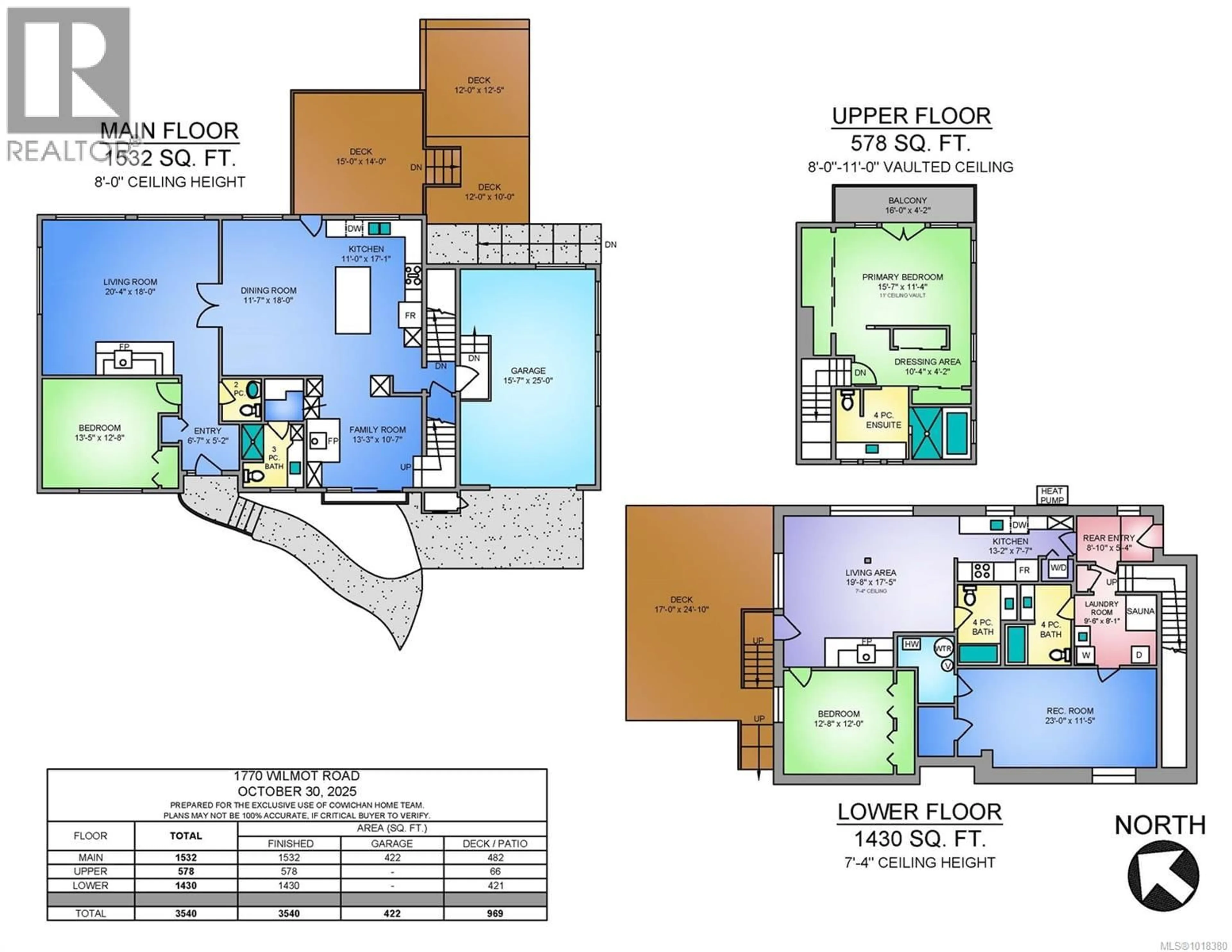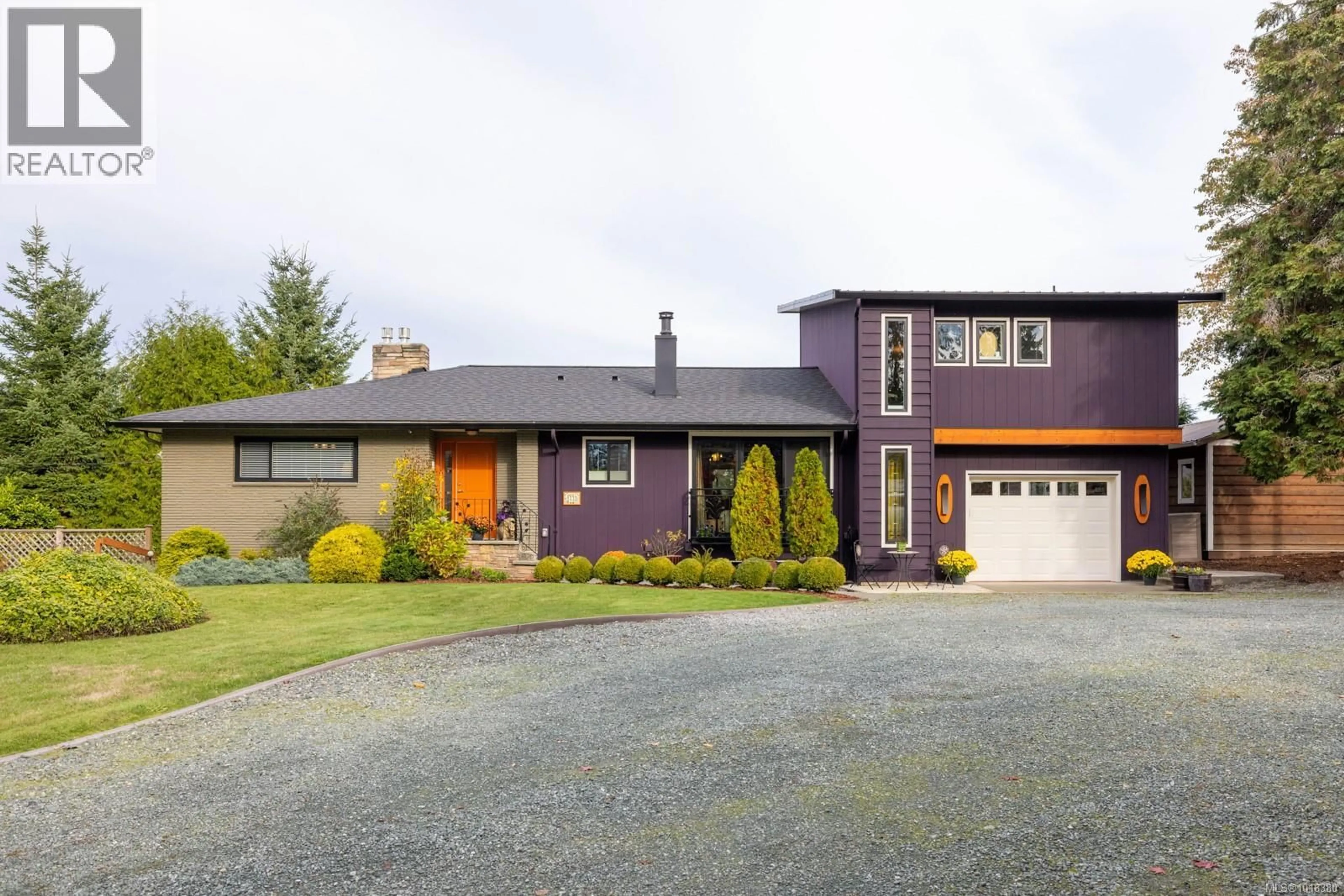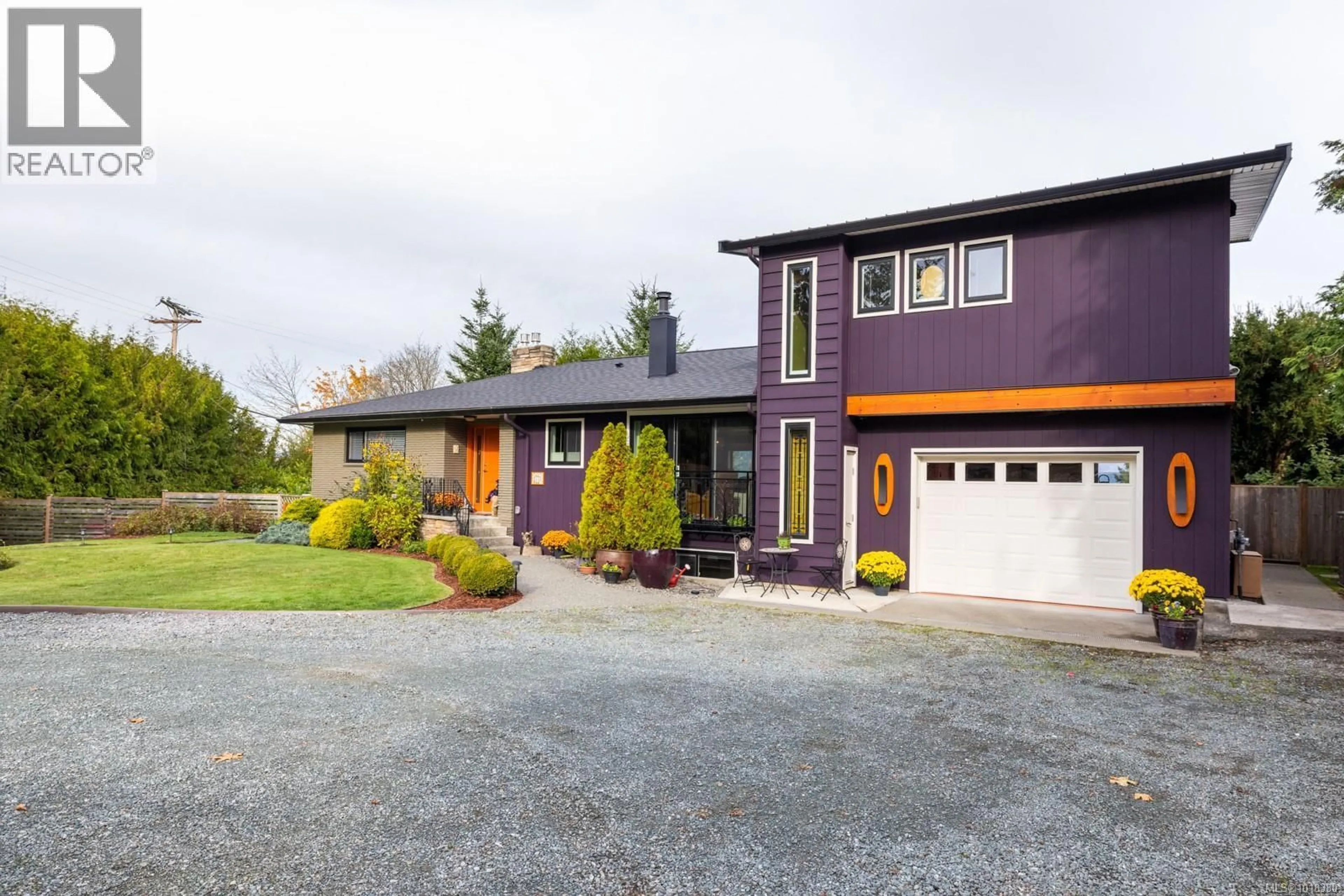1770 WILMOT ROAD, Cowichan Bay, British Columbia V0R1N1
Contact us about this property
Highlights
Estimated valueThis is the price Wahi expects this property to sell for.
The calculation is powered by our Instant Home Value Estimate, which uses current market and property price trends to estimate your home’s value with a 90% accuracy rate.Not available
Price/Sqft$496/sqft
Monthly cost
Open Calculator
Description
Located on just over a ½ acre in a great Cowichan Bay neighbourhood, is this lovingly maintained and completely updated home. From the entrance you are welcomed into a large living room with plenty of natural light and views to Cowichan Bay. The open plan kitchen & dining area flows out to a large tiered deck overlooking the private, fully fenced yard and beyond to the Bay. Just off the kitchen is a delightful family room enhanced by a cherry red Vermont Castings wood stove and a hidden passage to a 3 pcs bath. Upstairs is the primary bedroom & retreat. Here you can enjoy fantastic views of the Bay from your pillow, along with plenty of closet space and pamper yourself in the spa inspired 4 pcs ensuite. Down is another large bedroom / rec-room as well as a self contained one bed suite. There is plenty of parking, storage shed, generator with panel and amazing walking paths to Cross Roads Shopping Centre or down to the unique shops, restaurants & marinas of Cowichan Bay. (id:39198)
Property Details
Interior
Features
Lower level Floor
Entrance
5'4 x 8'10Laundry room
8'1 x 9'6Bathroom
Bathroom
Exterior
Parking
Garage spaces -
Garage type -
Total parking spaces 2
Property History
 65
65




