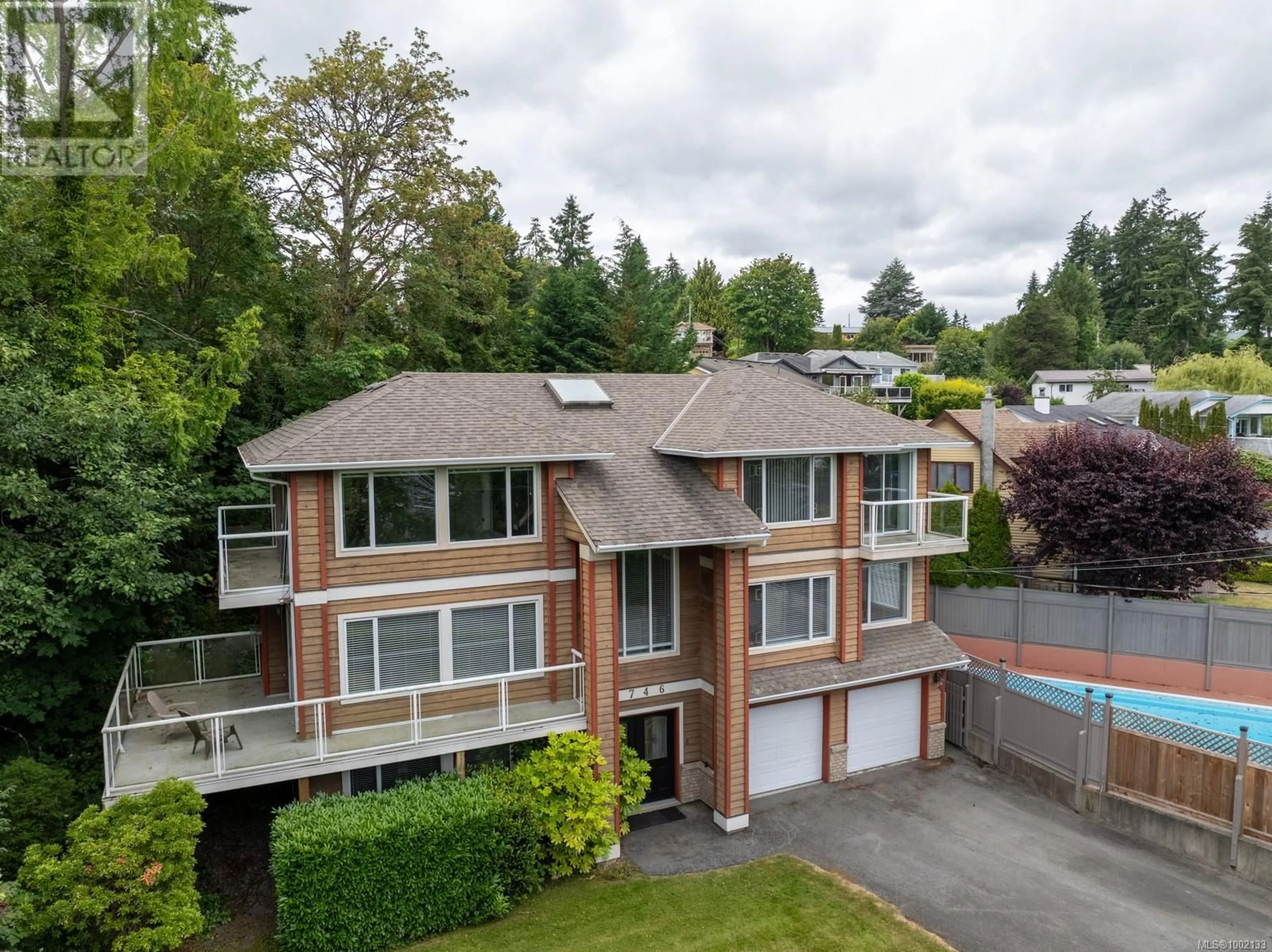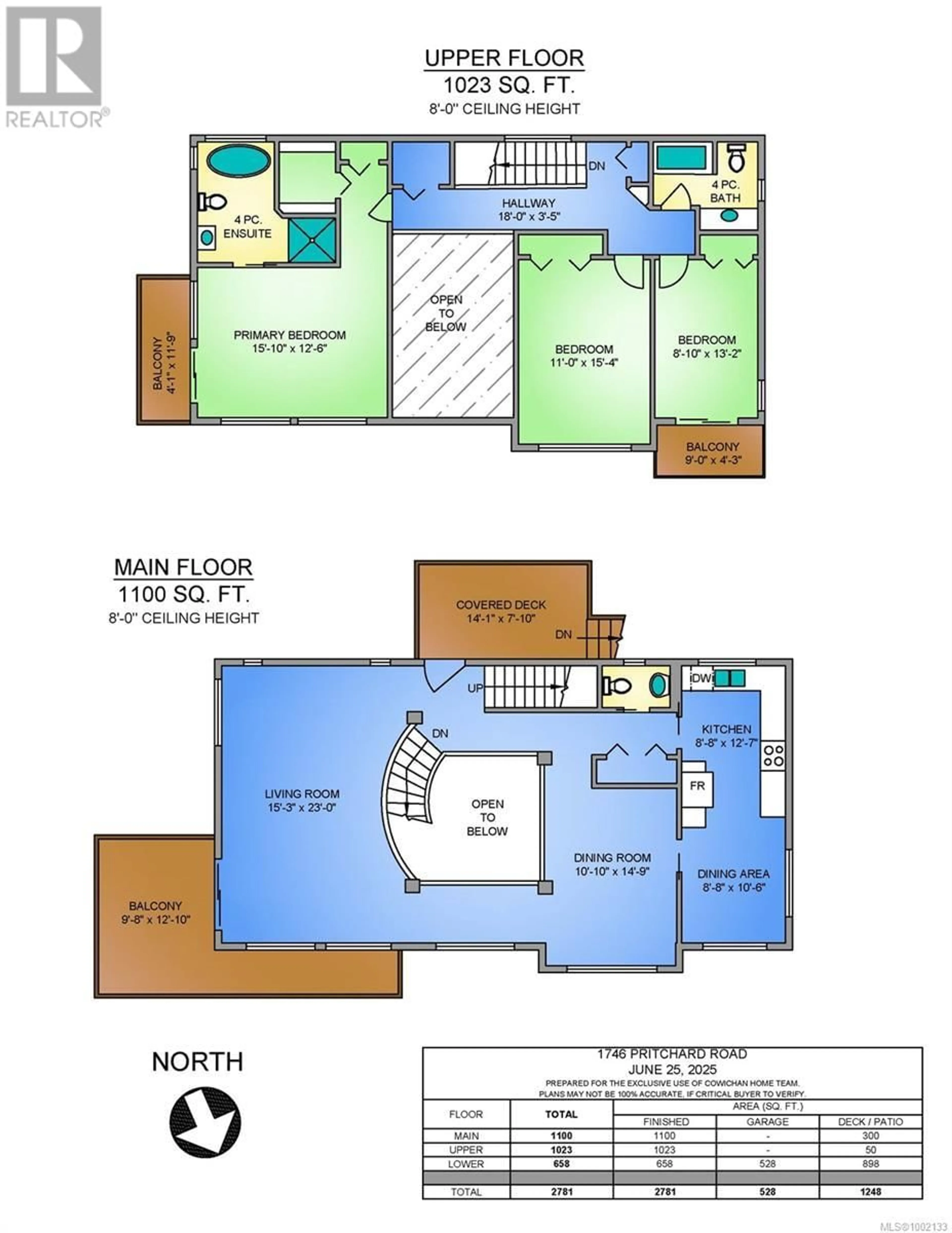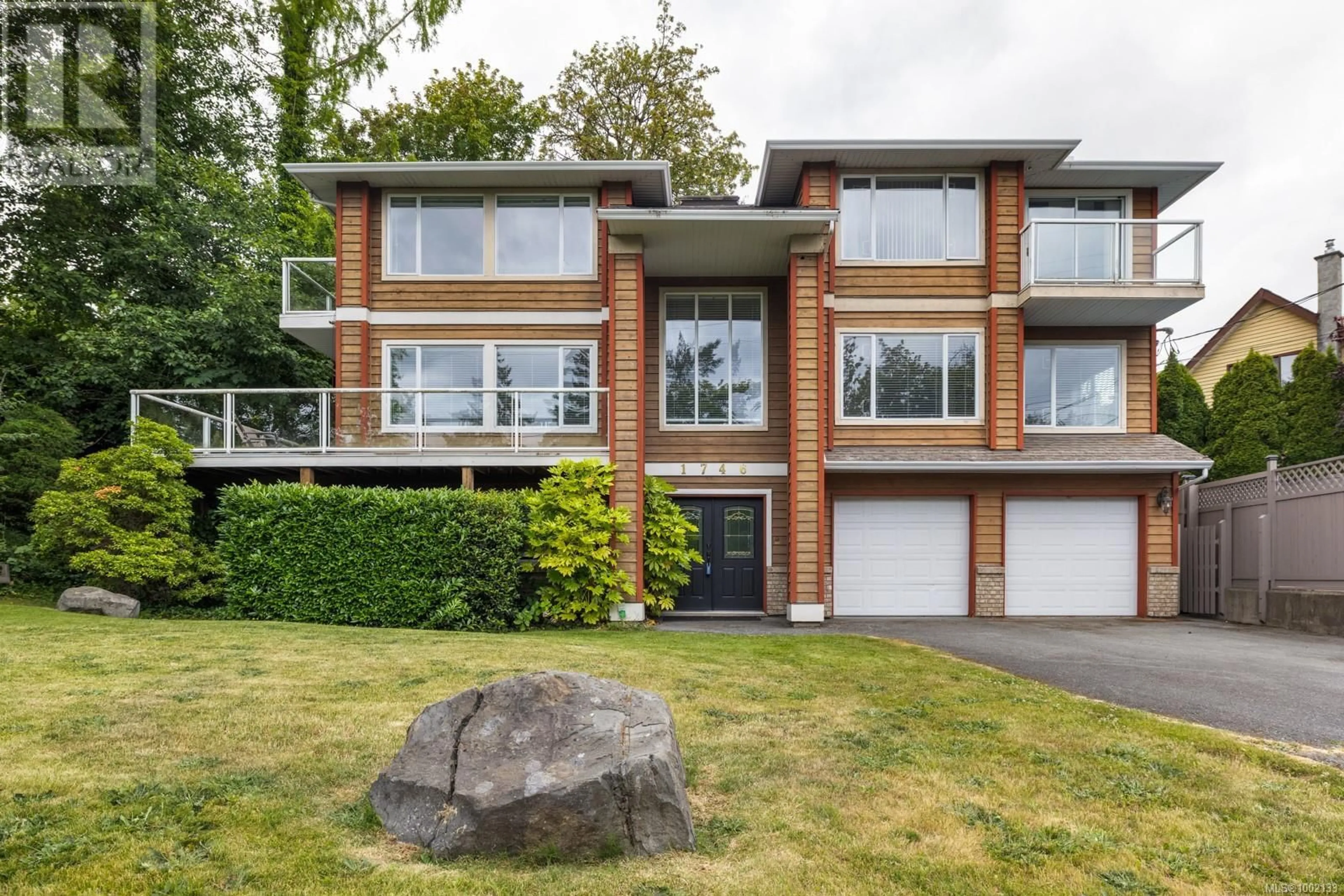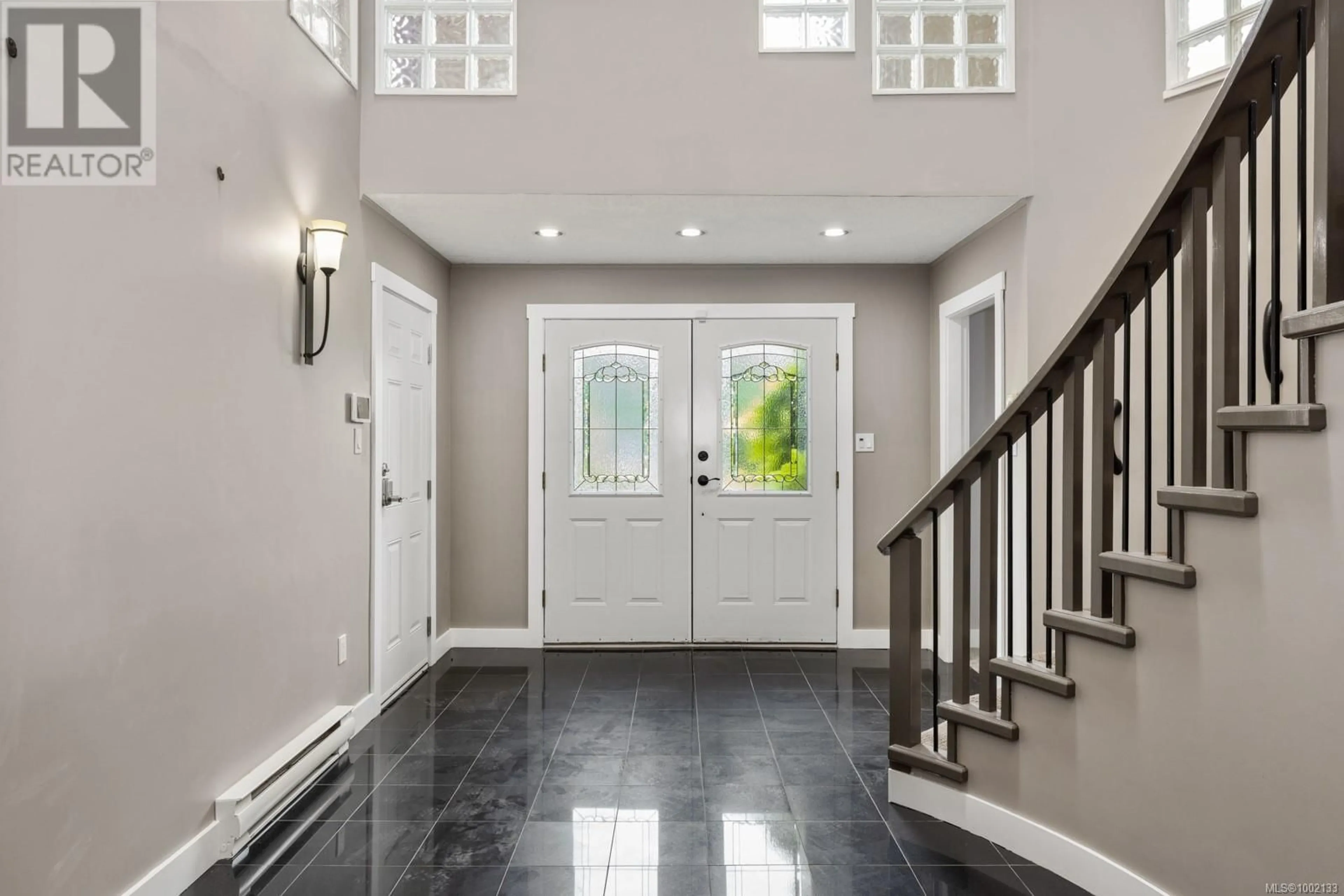1746 PRITCHARD ROAD, Cowichan Bay, British Columbia V0R1N0
Contact us about this property
Highlights
Estimated valueThis is the price Wahi expects this property to sell for.
The calculation is powered by our Instant Home Value Estimate, which uses current market and property price trends to estimate your home’s value with a 90% accuracy rate.Not available
Price/Sqft$377/sqft
Monthly cost
Open Calculator
Description
Excellent 4 bed, 5 bath home in a great Cowichan Bay neighbourhood. A large curving staircase welcomes you up from the spacious foyer to the sun drenched main floor. Here you will find an open plan living and dining area with access through sliders to a wrap around, east facing balcony with views to Cowichan Bay and beyond. The upper floor is home to three generously sized bedrooms including the primary with walk-in and 4pcs ensuite. The lower level includes a great guest suite with 4pcs ensuite and access to the in ground pool and hot tub. This area enjoys sun most of the day, is fully fenced, & very private. It’s just a short stroll to the unique shops & marinas of Cowichan Bay and moments drive to the amenities of Valleyview Centre. (id:39198)
Property Details
Interior
Features
Main level Floor
Bathroom
Balcony
12'10 x 9'8Living room
15'3 x 23Dining room
14'9 x 10'10Exterior
Features
Parking
Garage spaces -
Garage type -
Total parking spaces 2
Property History
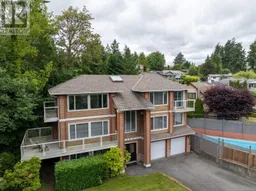 40
40
