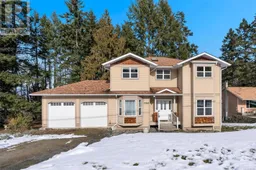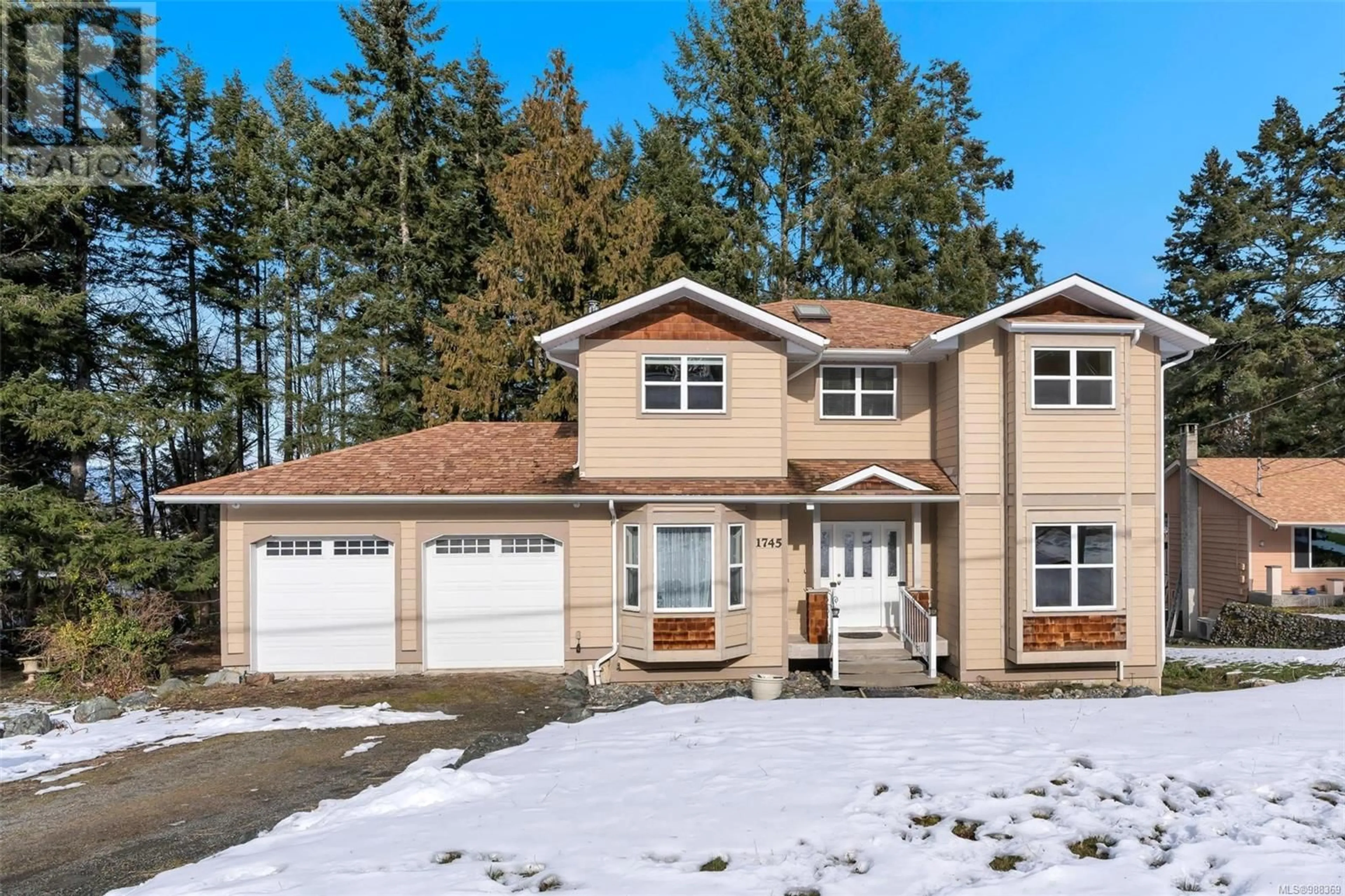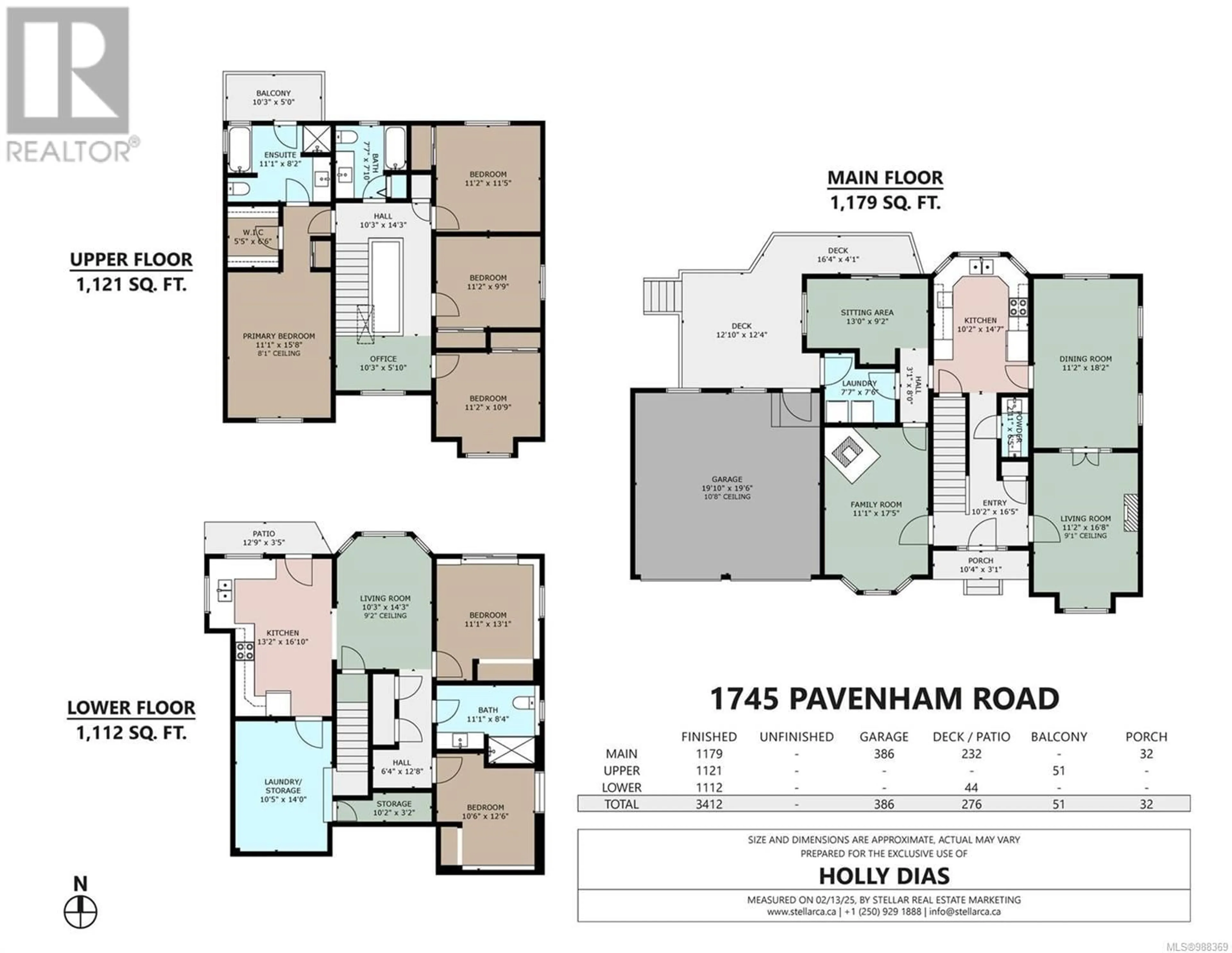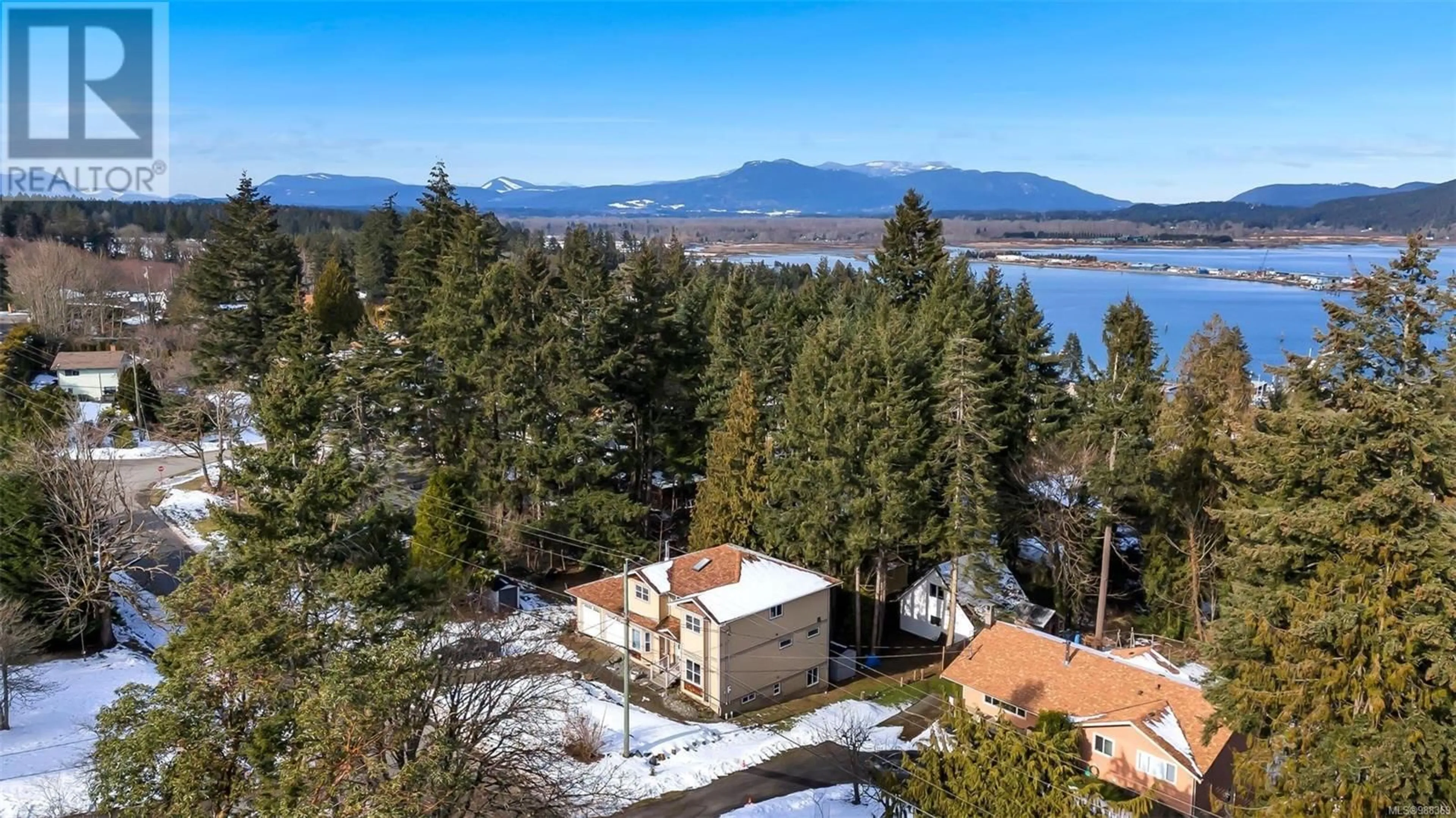1745 Pavenham Rd, Cowichan Bay, British Columbia V0R1N1
Contact us about this property
Highlights
Estimated valueThis is the price Wahi expects this property to sell for.
The calculation is powered by our Instant Home Value Estimate, which uses current market and property price trends to estimate your home’s value with a 90% accuracy rate.Not available
Price/Sqft$322/sqft
Monthly cost
Open Calculator
Description
LARGE FAMILY HOME WITH IN-LAW SUITE AND DETACHED SHOP W/ LOFT IN COWICHAN BAY - Welcome to this 6 bed/4 bath home, steps from the quaint village of Cowichan Bay. 4 beds up, with 2 beds on lower level. Main level boasts a huge dining room and both a living room and family room. The bright kitchen features plenty of storage and overlooks the wooded backyard. Eating nook with pantry space and laundry is convenient off the kitchen. Beautiful hardwood floors throughout main and upper levels and the whole house has radiant in-floor heating. Double garage in main home, and a detached double garage at rear of property which also features a studio loft above. Zoning allows for subdivision (Buyer to verify - though there is currently a temporary moratorium on sewer/water connections). The layout of this home is a more traditional plan where all rooms are separated from each other - a unique variance from the more common open plan. This home needs a few finishing touches, but offers tremendous value and opportunity! (id:39198)
Property Details
Interior
Additional Accommodation Floor
Bedroom
11'1 x 13'1Bathroom
Bedroom
10'6 x 12'6Kitchen
13'2 x 16'10Exterior
Parking
Garage spaces 4
Garage type -
Other parking spaces 0
Total parking spaces 4
Property History
 62
62




