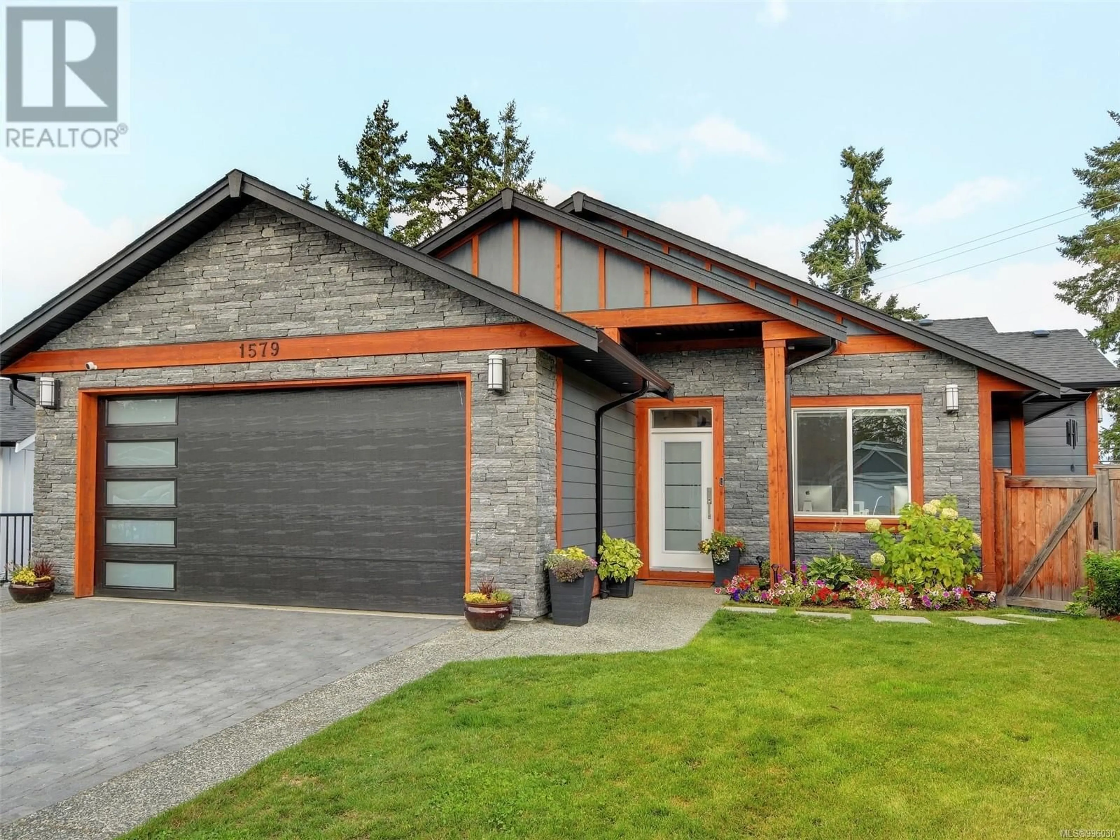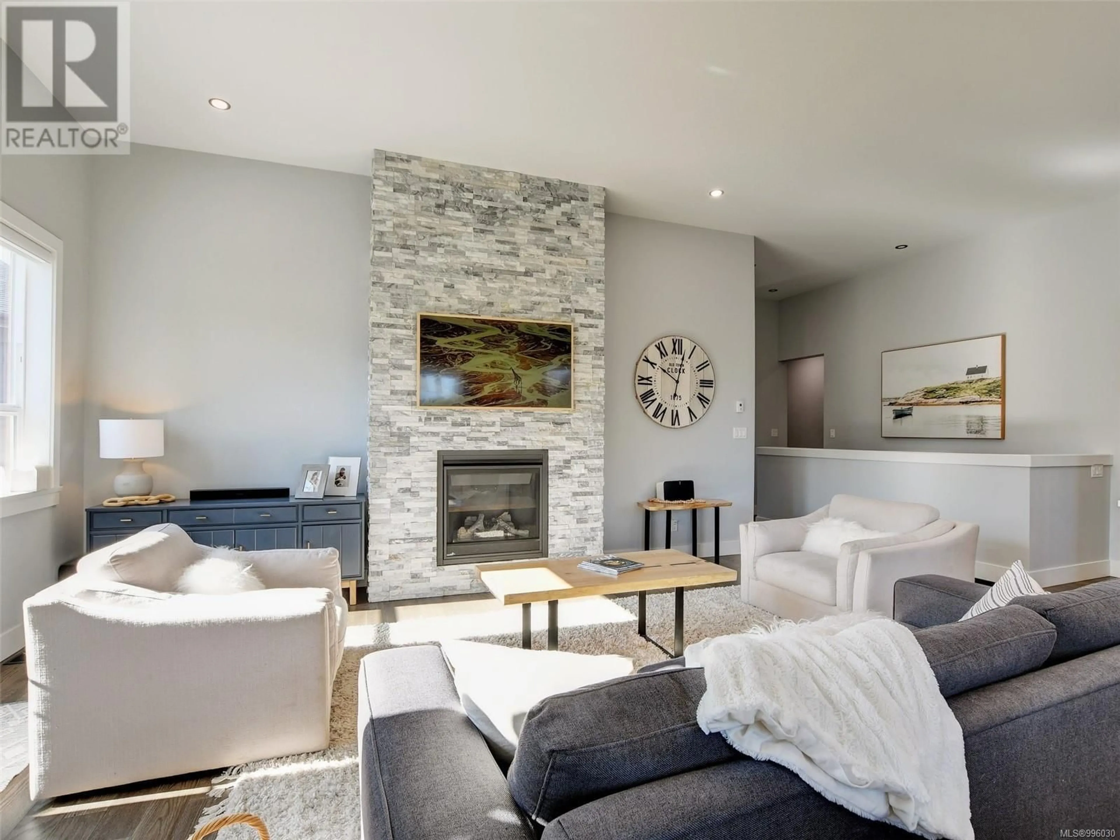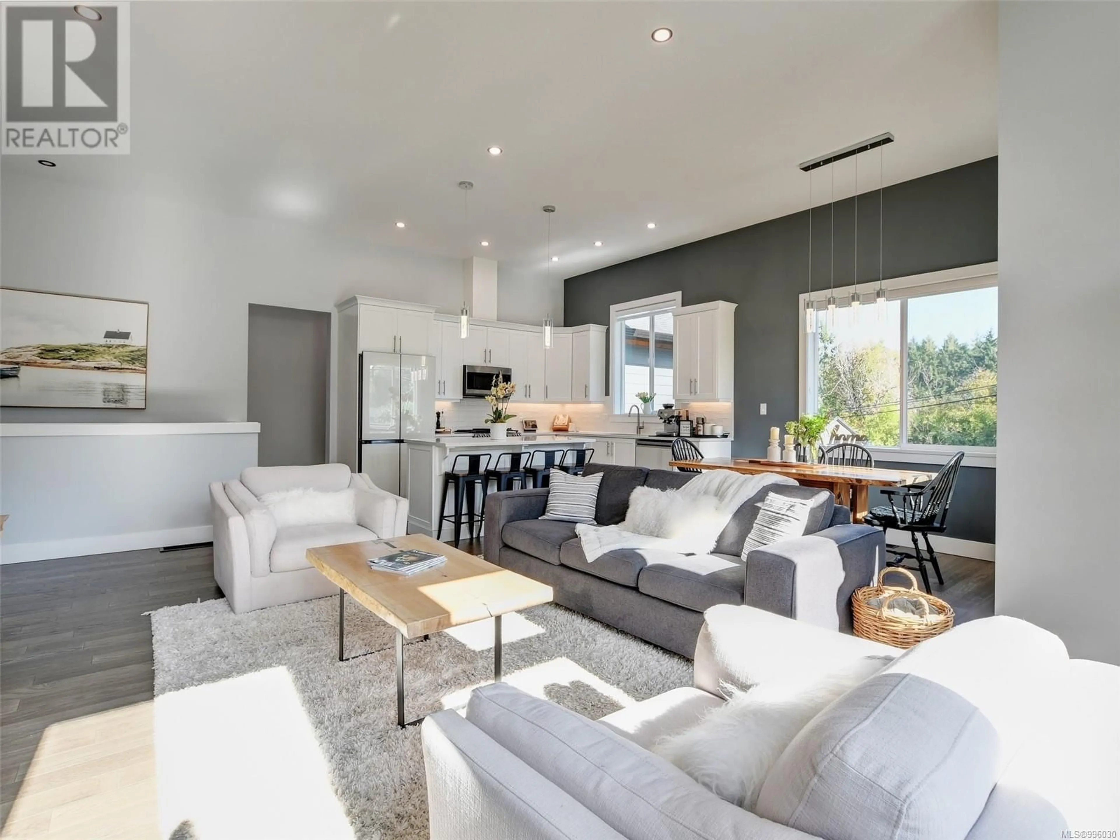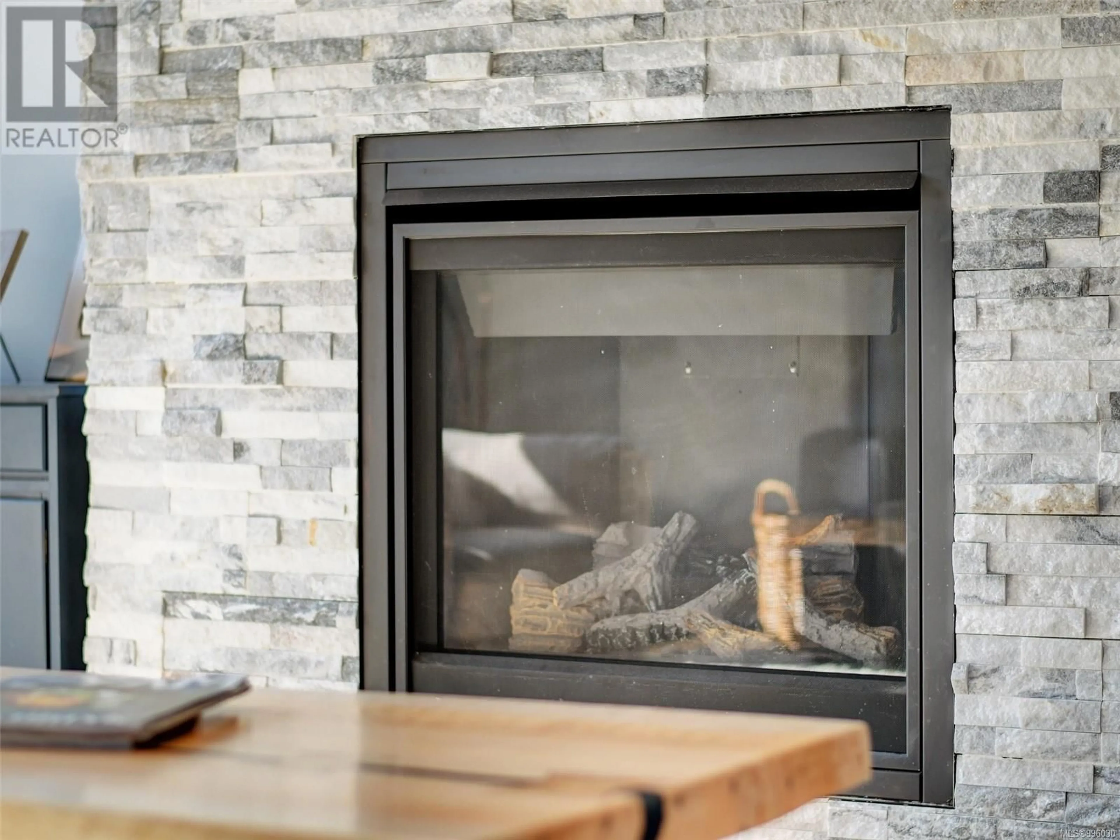1579 RONDEAULT ROAD, Cowichan Bay, British Columbia V0R1N1
Contact us about this property
Highlights
Estimated ValueThis is the price Wahi expects this property to sell for.
The calculation is powered by our Instant Home Value Estimate, which uses current market and property price trends to estimate your home’s value with a 90% accuracy rate.Not available
Price/Sqft$351/sqft
Est. Mortgage$5,690/mo
Tax Amount ()$6,228/yr
Days On Market2 days
Description
Welcome to 1579 Rondeault rd in beautiful Cowichan Bay. Stunning 6 bed 4 bath home on a cul-de-sac is a showstopper! Includes a 2 bed 1 bath legal suite with a separate entrance & lots of parking & room for multigenerational living. Like NEW! Main floor boasts popular open concept kitchen, living, dining with 11ft ceilings. Stunning kitchen, bright & airy with quartz counters, engineered wood flooring, high end appliances, large island, ample cabinetry & room for a large dining table. Enjoy a cozy gas fireplace & large modern living room. Step out through french doors into your lovely East facing back yard patio. Easy care garden with ample room to enjoy barbeques & gather with friends & family. 3 Bed 2 baths on the main including a large primary bed 5 pce luxury bath & walk in closet. Features 2 primary beds with joining bathrooms (1 up 1 down) Eco friendly home that saves you money on energy costs & reduces your carbon footprint. Close to Village shops, & local restaurants & pubs. (id:39198)
Property Details
Interior
Features
Lower level Floor
Bedroom
12 x 10Bedroom
12 x 11Bathroom
Living room/Dining room
15 x 11Exterior
Parking
Garage spaces -
Garage type -
Total parking spaces 4
Property History
 43
43



