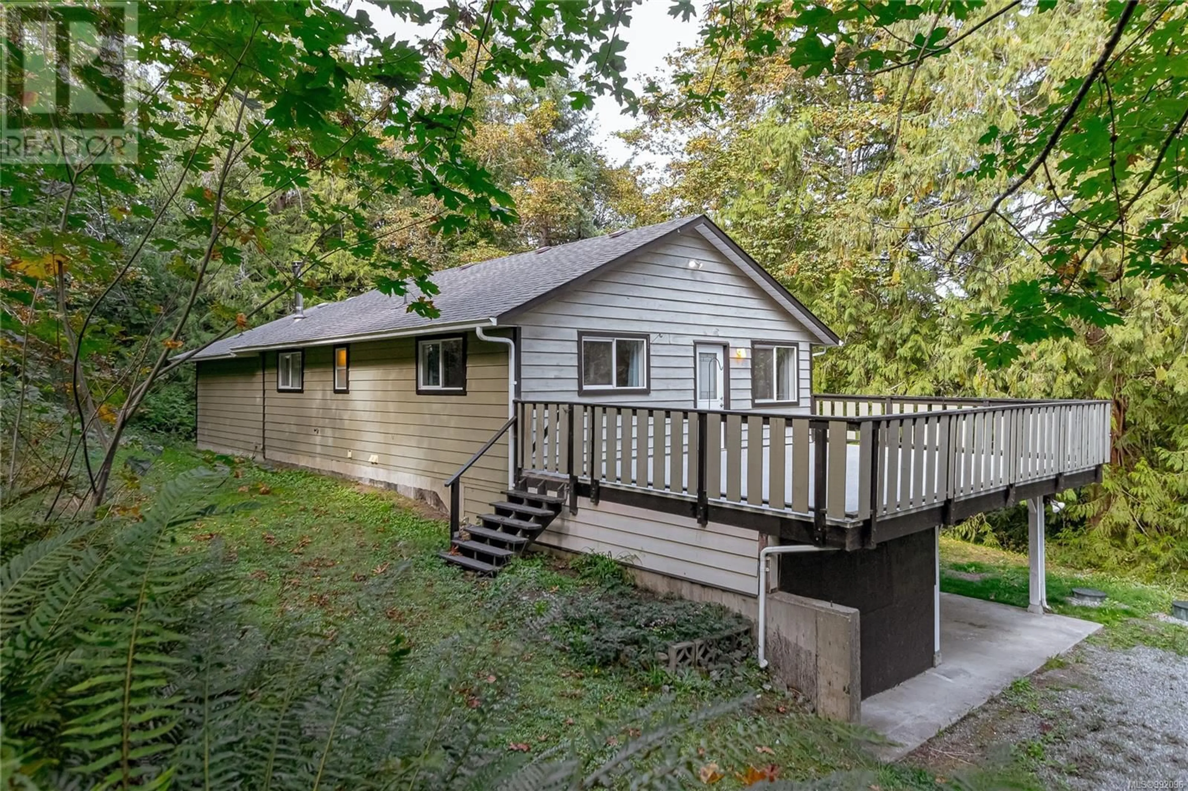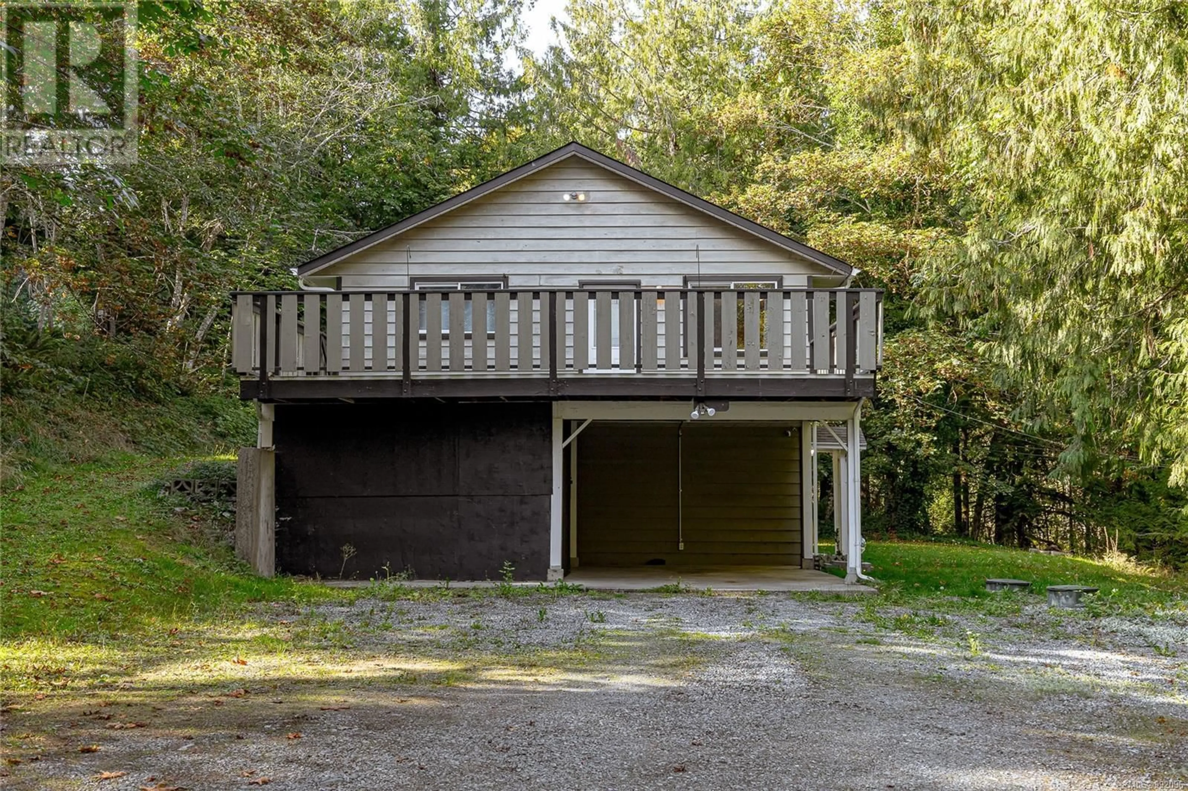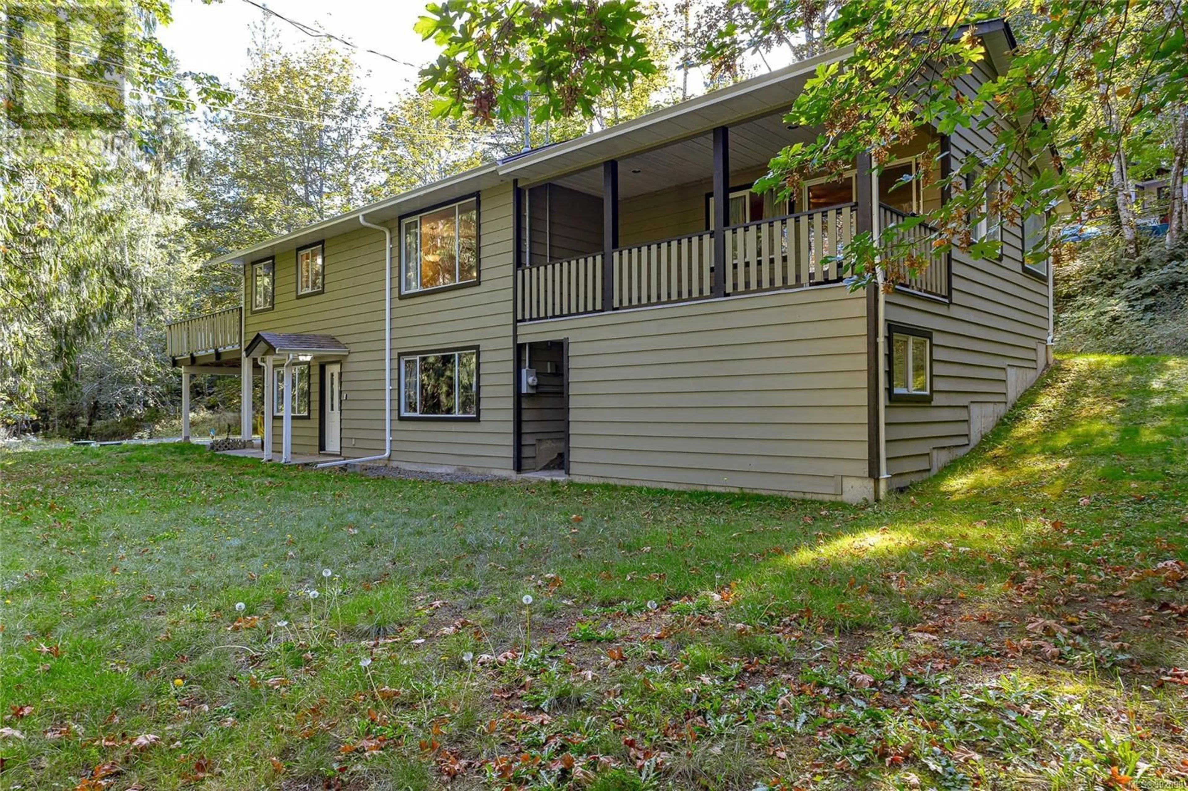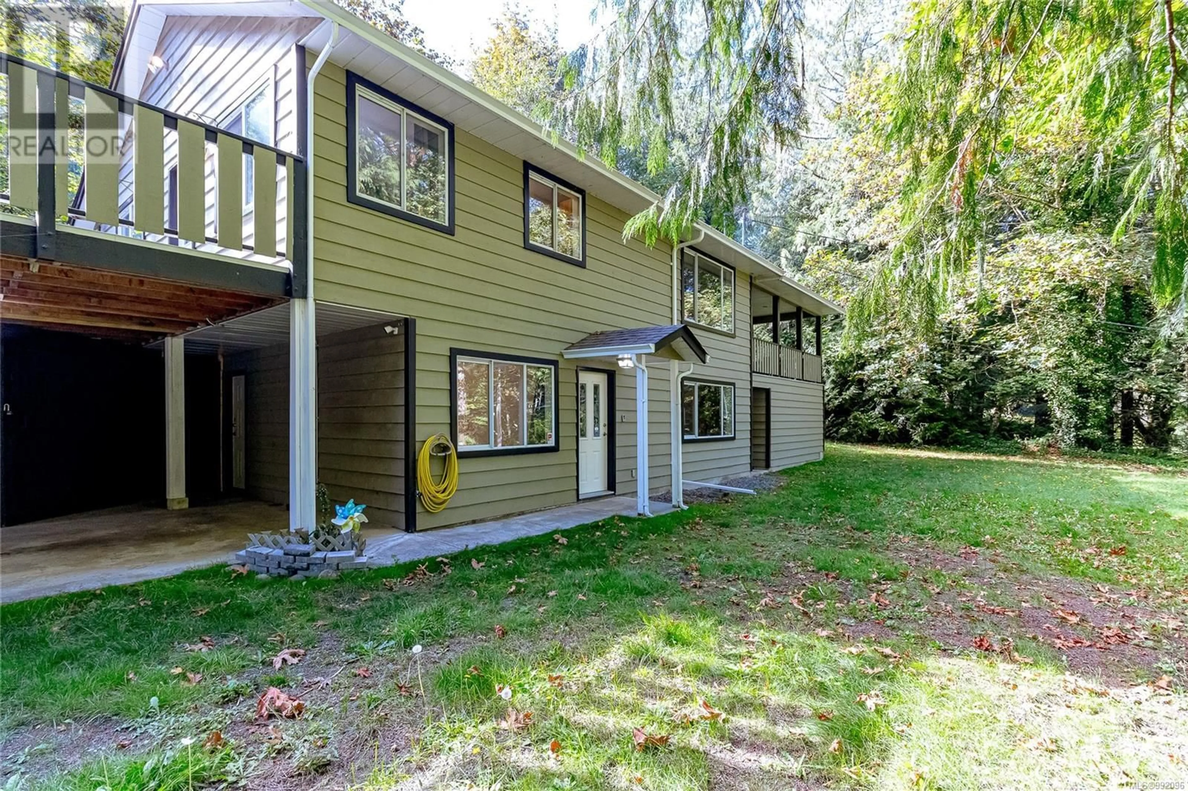1576 SHAWNIGAN LAKE ROAD WEST, Shawnigan Lake, British Columbia V8H2G9
Contact us about this property
Highlights
Estimated valueThis is the price Wahi expects this property to sell for.
The calculation is powered by our Instant Home Value Estimate, which uses current market and property price trends to estimate your home’s value with a 90% accuracy rate.Not available
Price/Sqft$266/sqft
Monthly cost
Open Calculator
Description
Welcome to this terrific Family Home, suitable for a home-based business with lots of parking and a workshop with its own outside access. This spacious, 2,814 square ft, 3 bedroom, 3 bathroom home also has a modern woodstove on the lower level that heats the whole home! The main level offers a large living room, eat-in kitchen with access to a large, West-facing deck, the large master suite which features a walk-in closet, a 4-piece ensuite and its own private covered deck, AND, 2 additional bedrooms and a shared 4-piece bathroom.. The lower level includes a den, large laundry room, 2 piece bathroom, and family room with the modern WETT certified woodstove. There is also a large, 10x20 foot workshop/utility room that has its own outside access. The large, 0.82-acre lot has lots of space for family, pets and parking for boats, RVs and the like! There is a double carport, half of which as been enclosed for additional, secure storage. Close to the Lake and a myriad of outdoor activities! (id:39198)
Property Details
Interior
Features
Main level Floor
Primary Bedroom
10'7 x 19'5Living room
13'3 x 13'7Kitchen
12'9 x 17'7Ensuite
Exterior
Parking
Garage spaces -
Garage type -
Total parking spaces 8
Property History
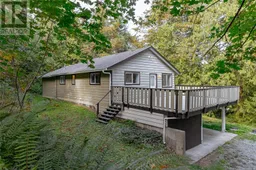 53
53
