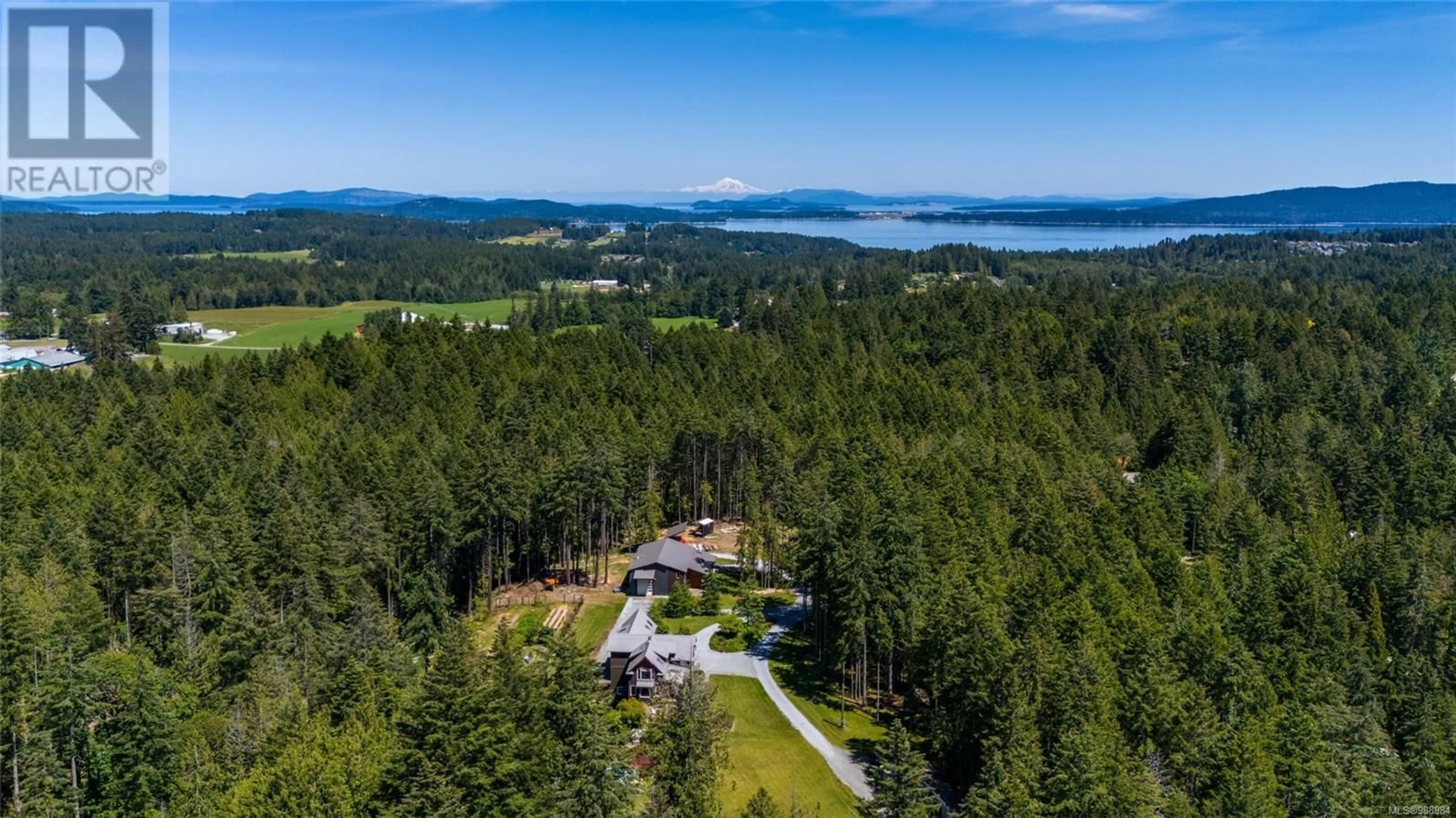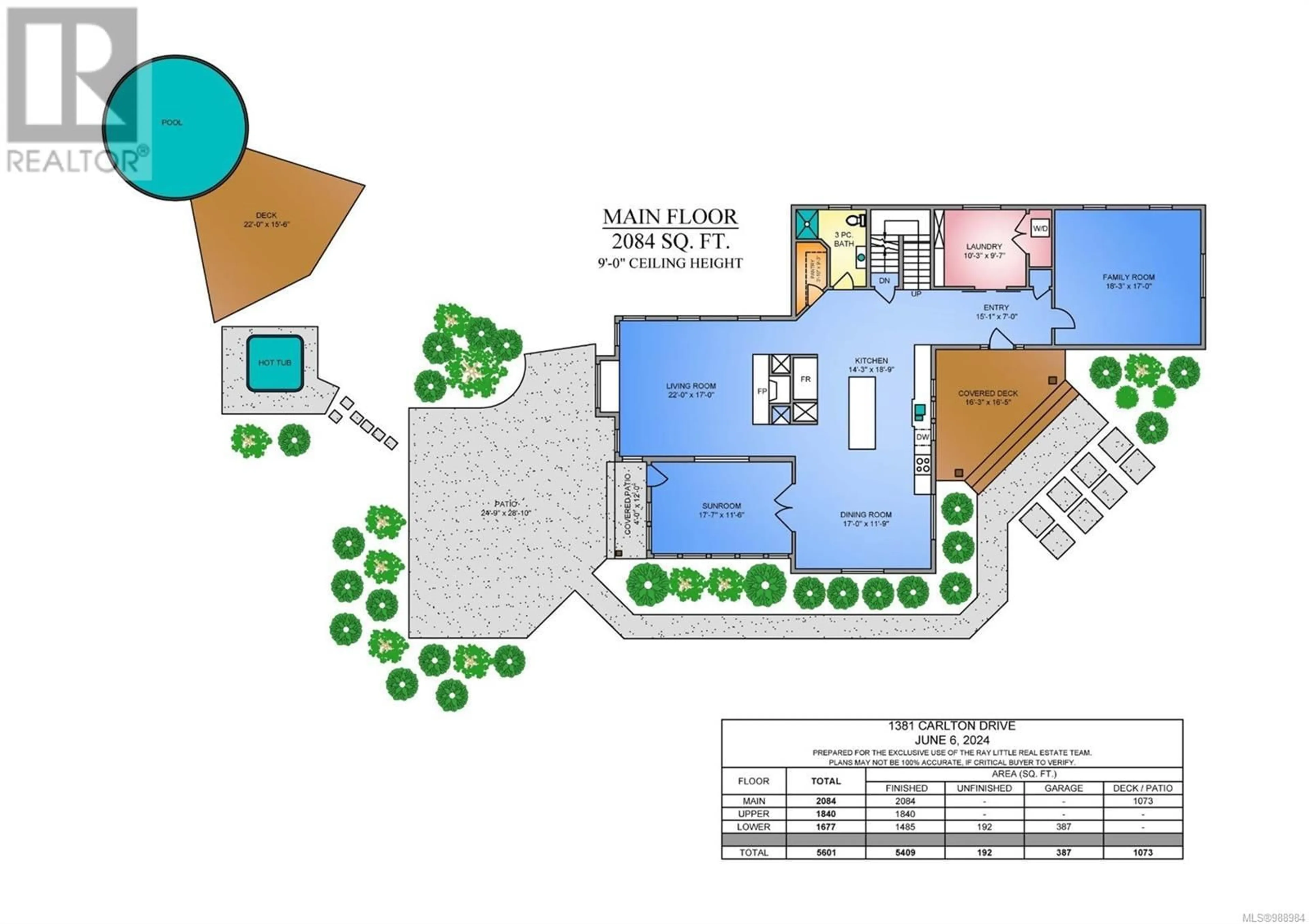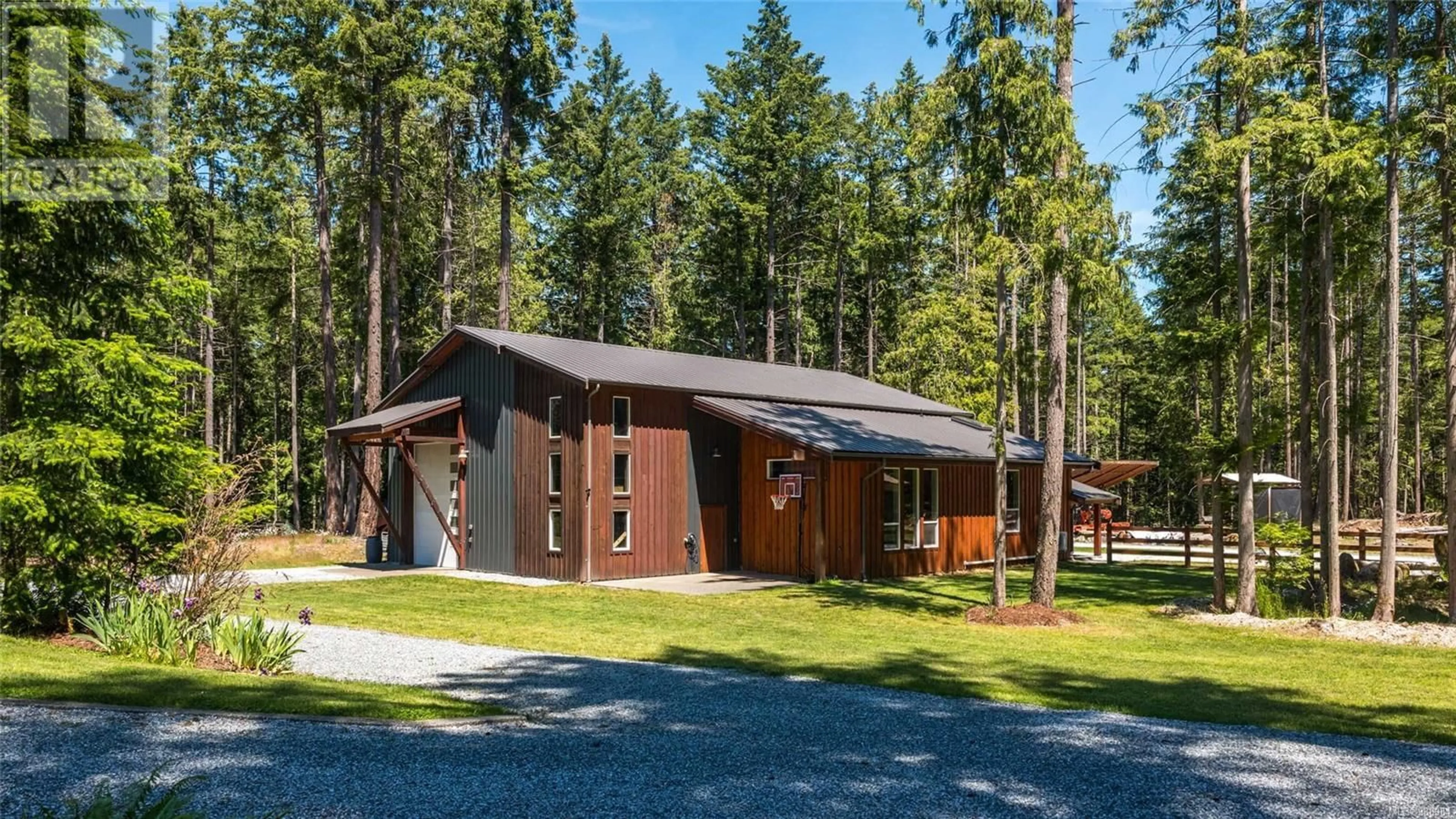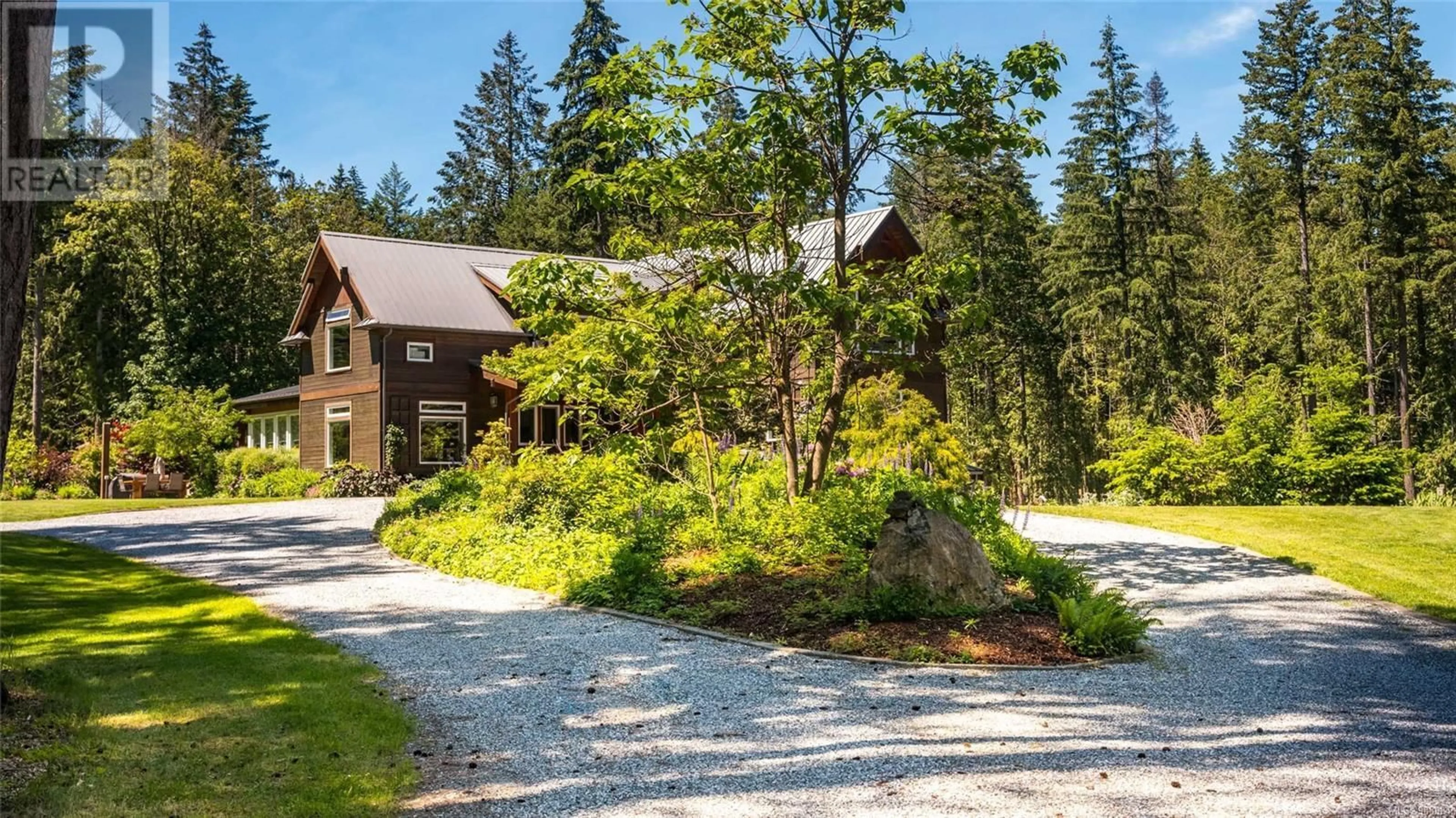1381 Carlton Dr, Cobble Hill, British Columbia V8H0B7
Contact us about this property
Highlights
Estimated ValueThis is the price Wahi expects this property to sell for.
The calculation is powered by our Instant Home Value Estimate, which uses current market and property price trends to estimate your home’s value with a 90% accuracy rate.Not available
Price/Sqft$418/sqft
Est. Mortgage$18,252/mo
Tax Amount ()-
Days On Market1 day
Description
Step into exclusive country living with this amazing 37-acre estate. The gorgeous and established surroundings are parklike and provide both privacy and wide open entertainment areas. A custom designed 5400 sqft, 6 bdrm, 4 bath home is the masterpiece of craftsmanship and comfort. As you enter this light-filled residence, you will love the open floorplan, spacious proportions and immense windows. The kitchen is a chef’s paradise with vast amounts of counter space. A family friendly rec room, sun room and formal areas are complemented by upstairs bedrooms. The in-law suite is perfect for visiting family, while a detached guest cottage provides a cozy retreat. Step outside to discover a peaceful patio with hot tub and pool, in view of a barn and multiple outbuildings. Pride is everywhere in this secluded setting with picturesque ponds, pastures and h timber. A spectacular 3000sqft shop with 18’ ceilings, dual overhead doors and a studio suite complete this exceptional property. (id:39198)
Property Details
Interior
Features
Second level Floor
Bathroom
Primary Bedroom
14'2 x 17'1Ensuite
Bedroom
measurements not available x 17 ftExterior
Parking
Garage spaces 10
Garage type -
Other parking spaces 0
Total parking spaces 10
Property History
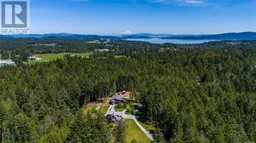 63
63
