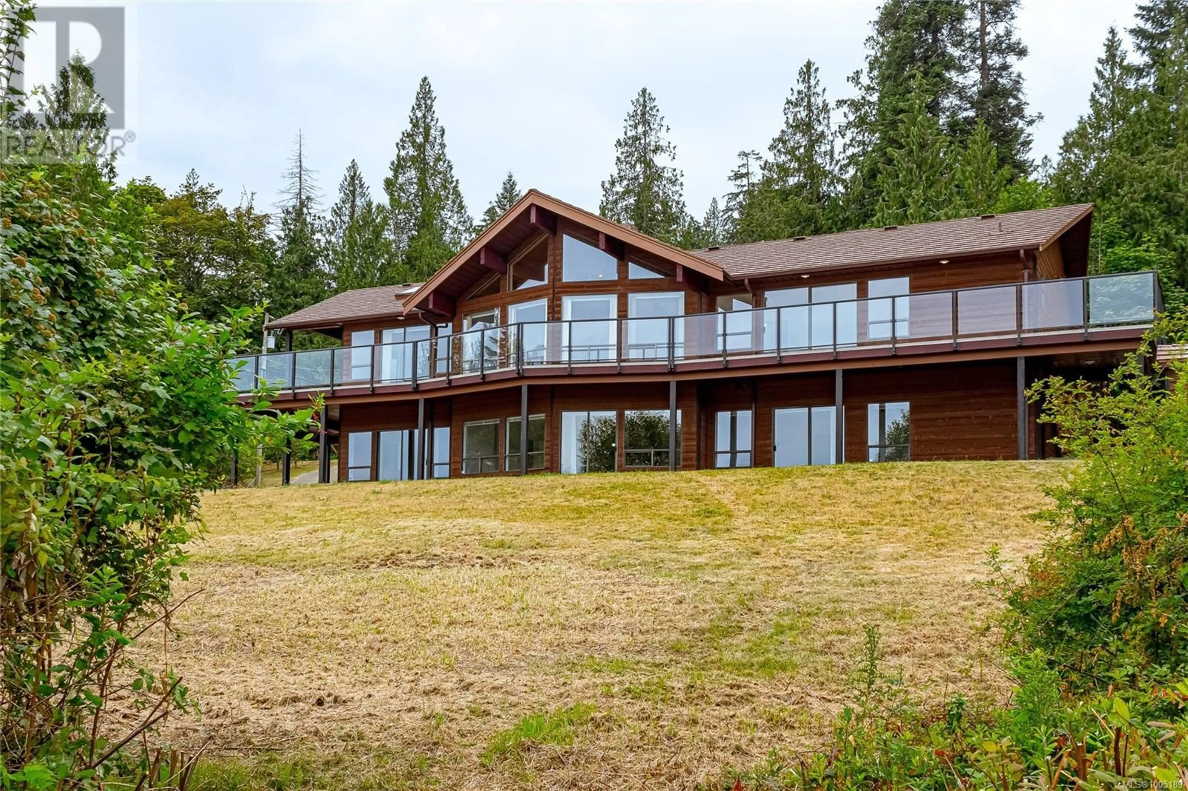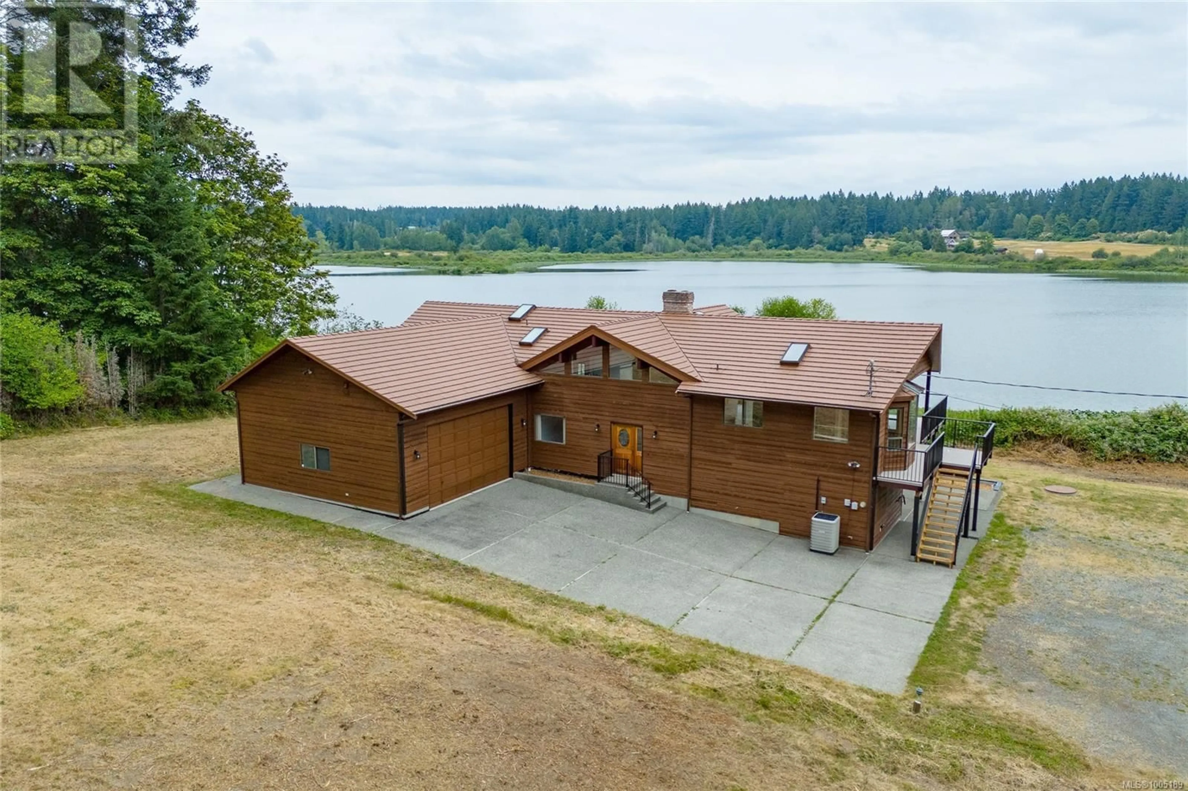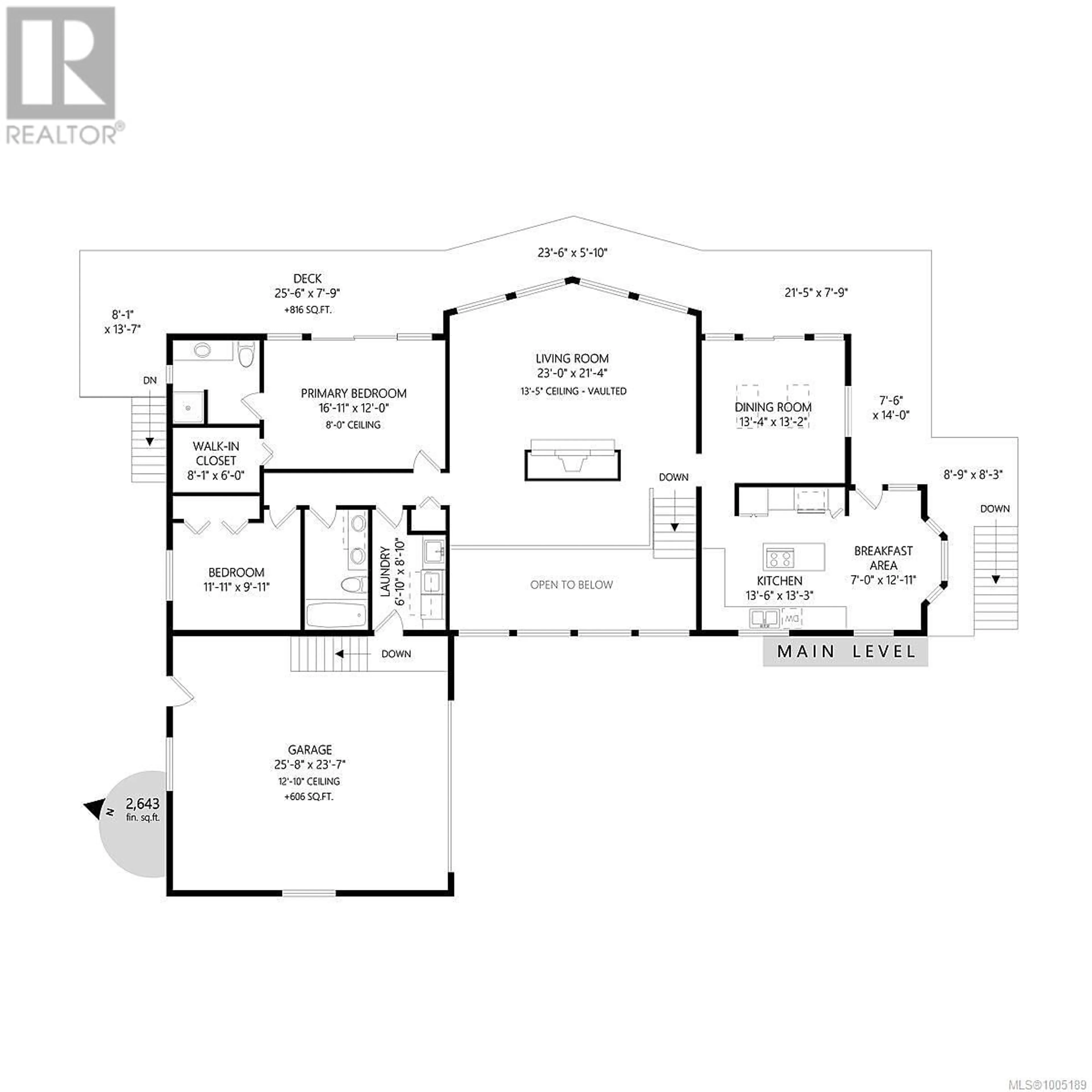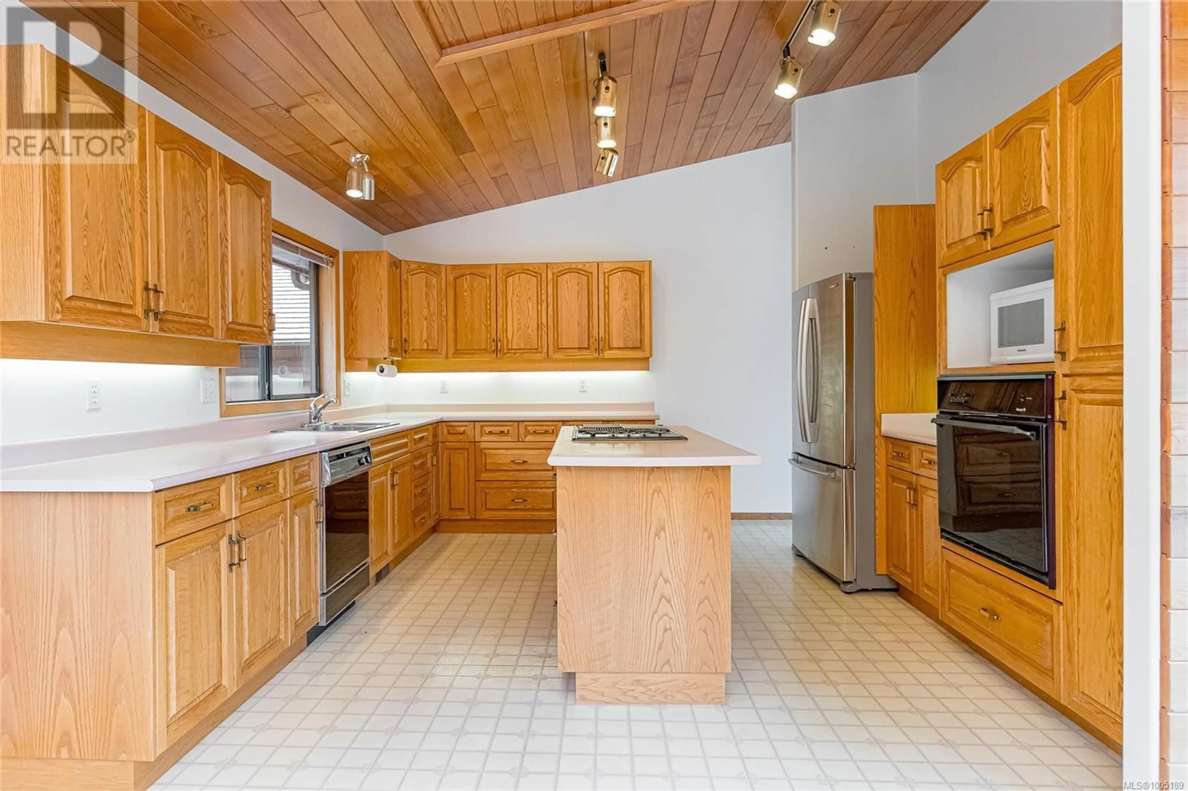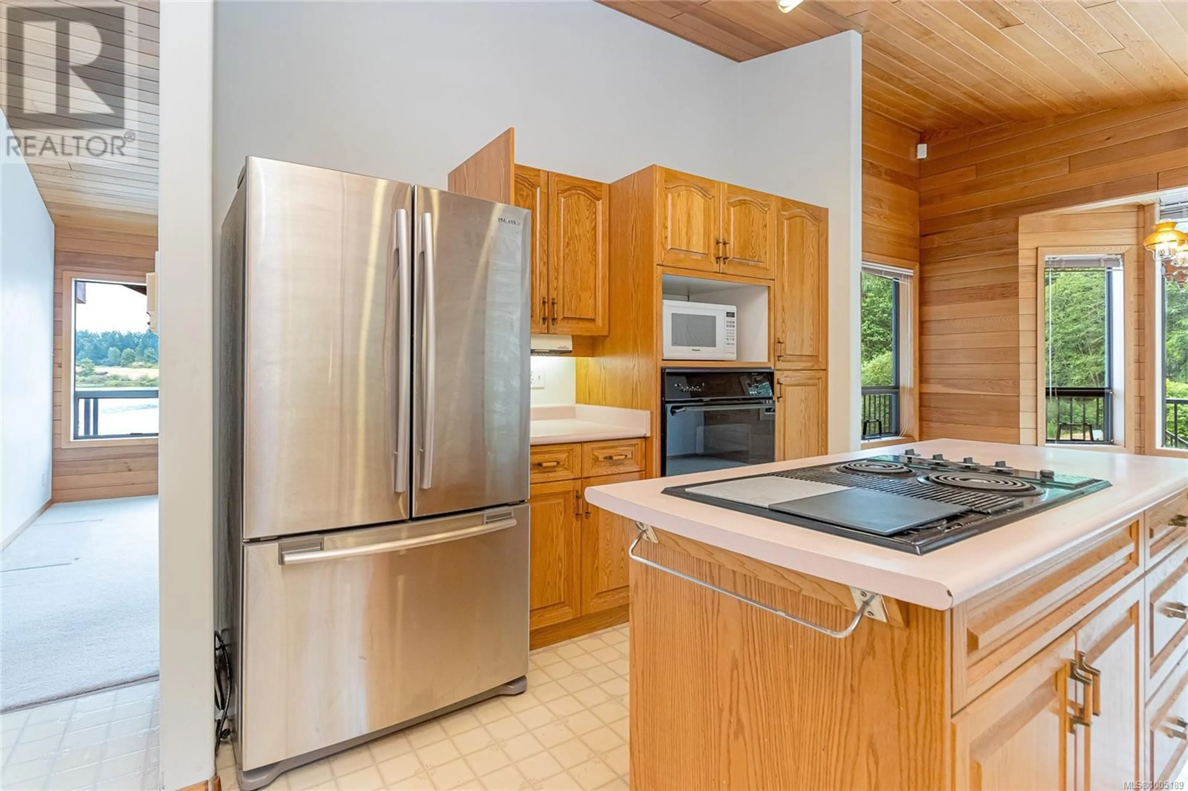13289 PROSPECT DRIVE, Ladysmith, British Columbia V9G1G9
Contact us about this property
Highlights
Estimated valueThis is the price Wahi expects this property to sell for.
The calculation is powered by our Instant Home Value Estimate, which uses current market and property price trends to estimate your home’s value with a 90% accuracy rate.Not available
Price/Sqft$489/sqft
Monthly cost
Open Calculator
Description
Welcome to your lakeside sanctuary nestled on 5.3 acres along the shores of Michael Lake! This property boasts 3 generously sized bdrm's, plus a den & features 3 well-appointed bathrooms, spread across a spacious 3,530 square feet of living space with a freshly painted exterior & brand new deck. Embrace the warmth of the inviting wood-burning fireplace & enjoy the elegance of vaulted ceilings that create an open, airy atmosphere. The home includes a partially finished basement, providing ample storage options & potential for additional living areas. Stay comfortable throughout the seasons with an efficient heat pump. For those who appreciate nature, the property also includes an original apple & plum orchard, offering a charming touch to this picturesque setting. Experience peace, beauty & outdoor adventure in this unique lakeside retreat—perfect for fishing, relaxing & creating lasting memories (id:39198)
Property Details
Interior
Features
Main level Floor
Dining nook
12'11 x 7'0Kitchen
13'3 x 13'6Laundry room
8'10 x 6'10Bathroom
Exterior
Parking
Garage spaces -
Garage type -
Total parking spaces 6
Property History
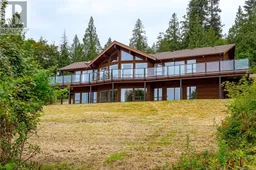 89
89
