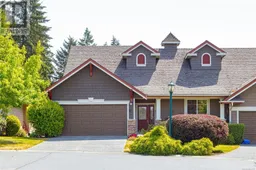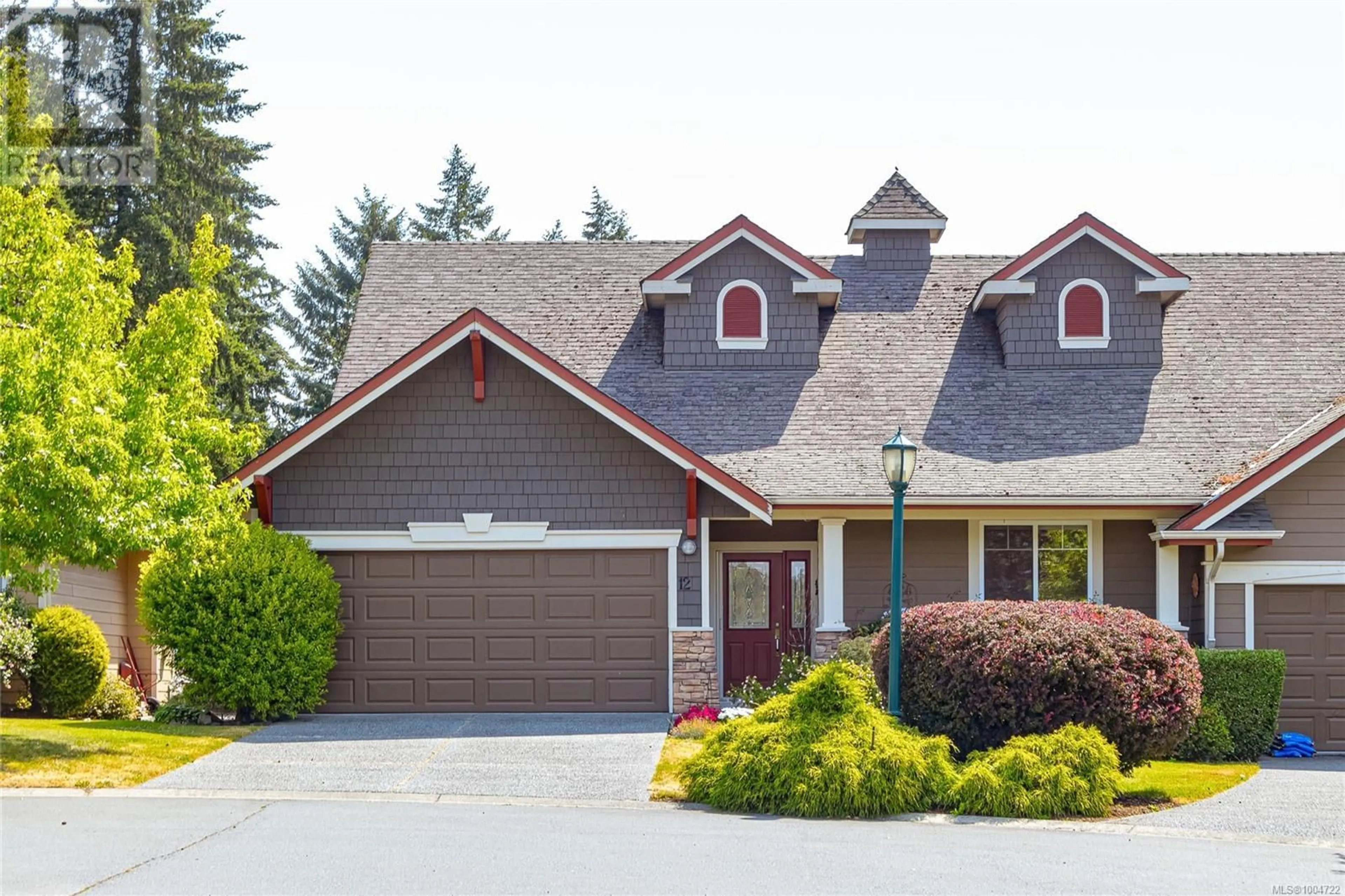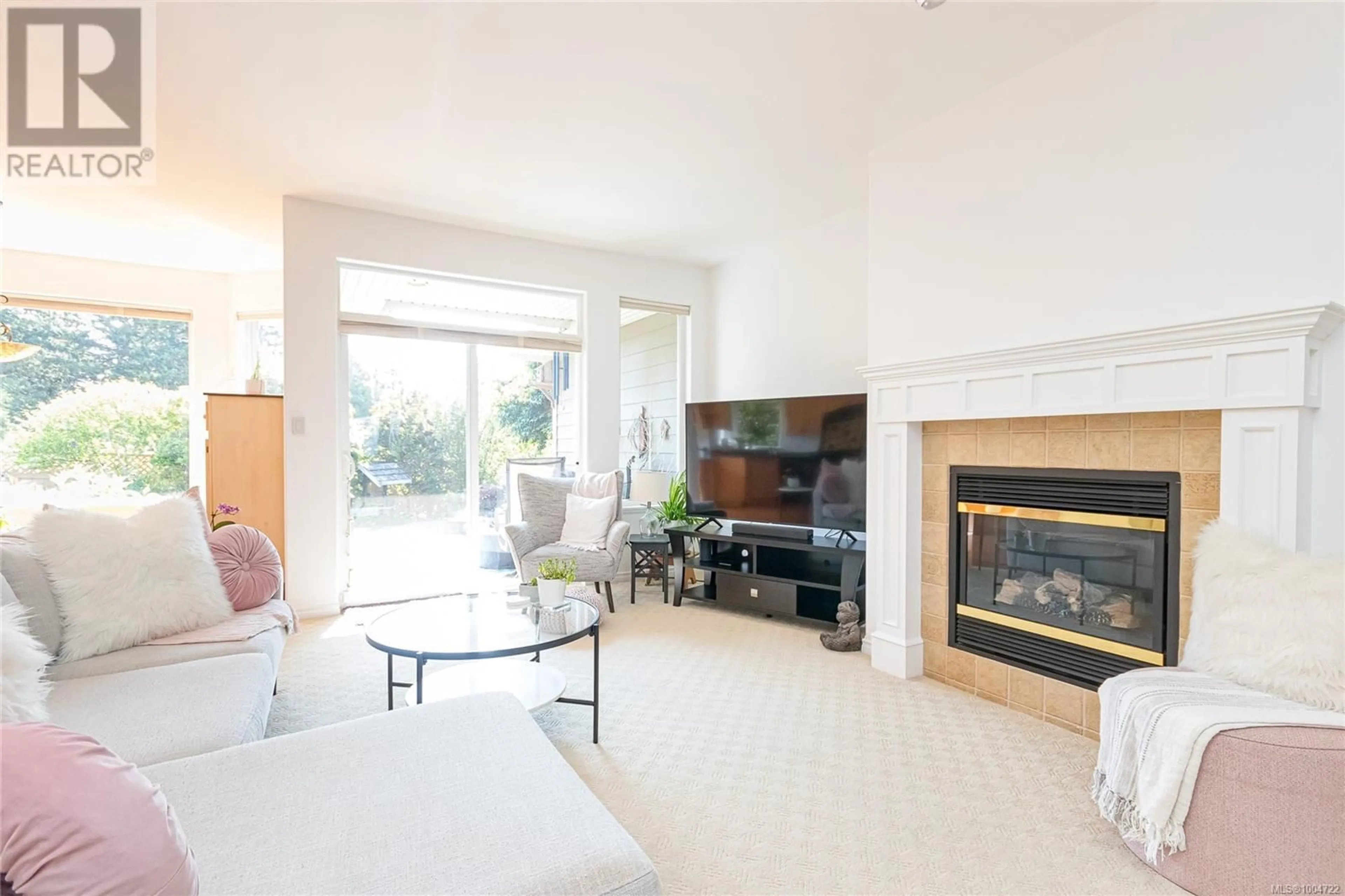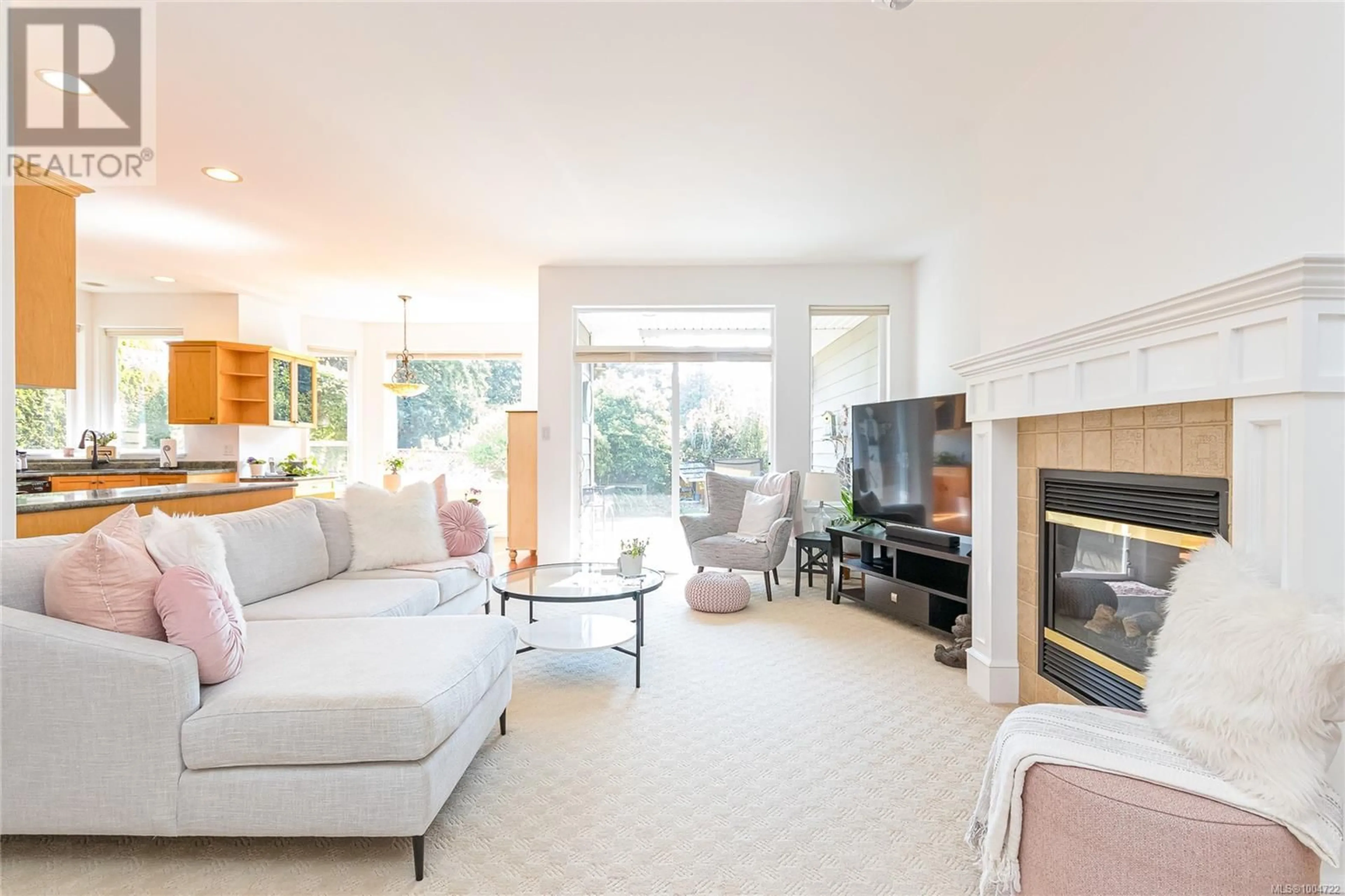12 - 912 BRULETTE PLACE, Mill Bay, British Columbia V8H1H2
Contact us about this property
Highlights
Estimated valueThis is the price Wahi expects this property to sell for.
The calculation is powered by our Instant Home Value Estimate, which uses current market and property price trends to estimate your home’s value with a 90% accuracy rate.Not available
Price/Sqft$232/sqft
Monthly cost
Open Calculator
Description
Proudly presenting this 2 Bedroom + Den, 2 Bathroom home in the highly sought-after Sunset Maples, located in the heart of Mill Bay. This bright and spacious CORNER townhome offers comfortable one-level living with 9’ ceilings. Thoughtfully designed with a fantastic layout featuring a double garage, ample storage, and beautifully maintained interiors that reflect years of thoughtful updates and care, this home is ideal for those seeking easy-care living. Step onto your large patio overlooking lush greenery, and enjoy your private, east-facing, well-landscaped backyard with upgraded lighting, irrigation, and pathways. Abundant natural light fills the home through windows and sliding doors — a delightful blend of brightness and upscale finishes. Recent improvements include a new gas furnace, hot water tank, fresh paint, and more. A gas fireplace, blackout blinds, updated hardwood flooring and carpeting maximize your year-round comfort. Custom accessibility features, upgraded bathroom, and reinforced patio further showcase the pride of ownership. Additional highlights include a covered front porch, spacious bedrooms, a cozy den, a large laundry room, a huge crawlspace, and a well-managed strata with a brand-new roof scheduled. Conveniently located on a quiet cul-de-sac, just minutes from Mill Bay Centre, schools, recreation centre, grocery stores, restaurants, ferry, marina, and more. A rare gem in a desirable community — one you’ll be proud to call home! (Finished sqft & lot size from strata plan, measurement from VI Standard) (id:39198)
Property Details
Interior
Features
Main level Floor
Kitchen
13'10 x 12'4Entrance
14'8 x 5'0Porch
3'5 x 21'0Patio
12'0 x 9'10Exterior
Parking
Garage spaces -
Garage type -
Total parking spaces 4
Condo Details
Inclusions
Property History
 41
41




