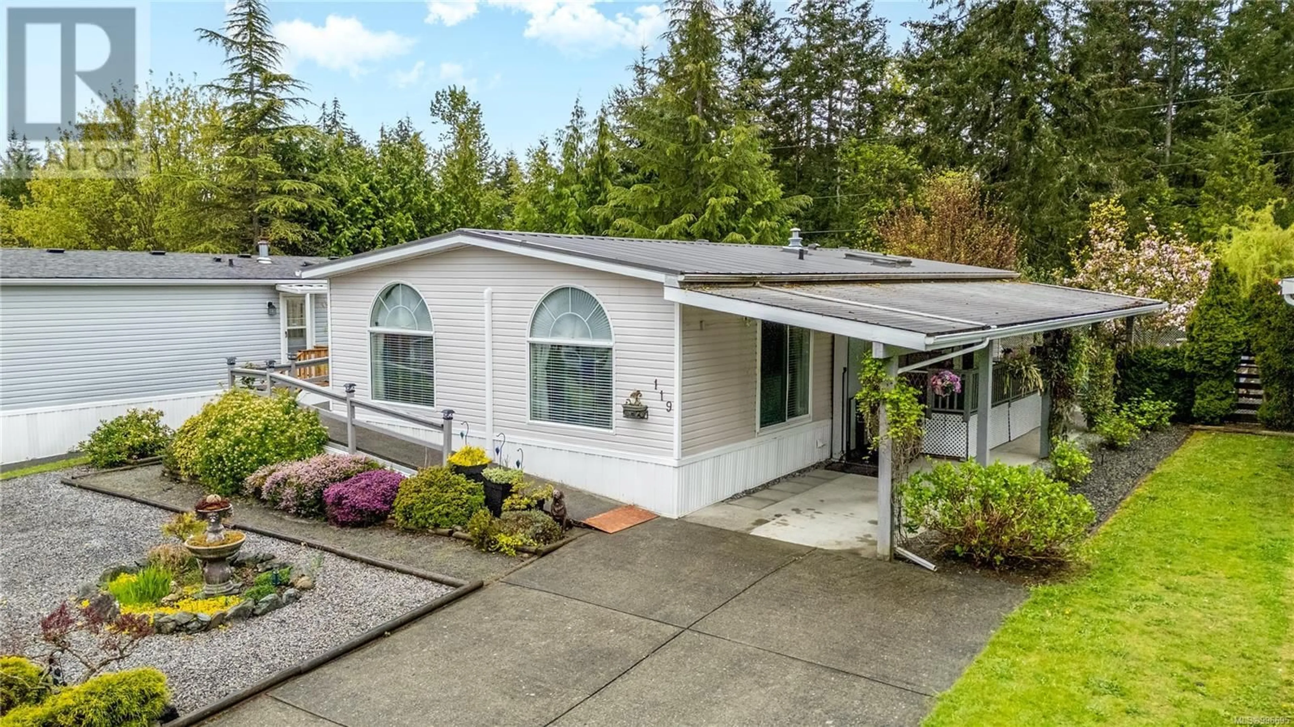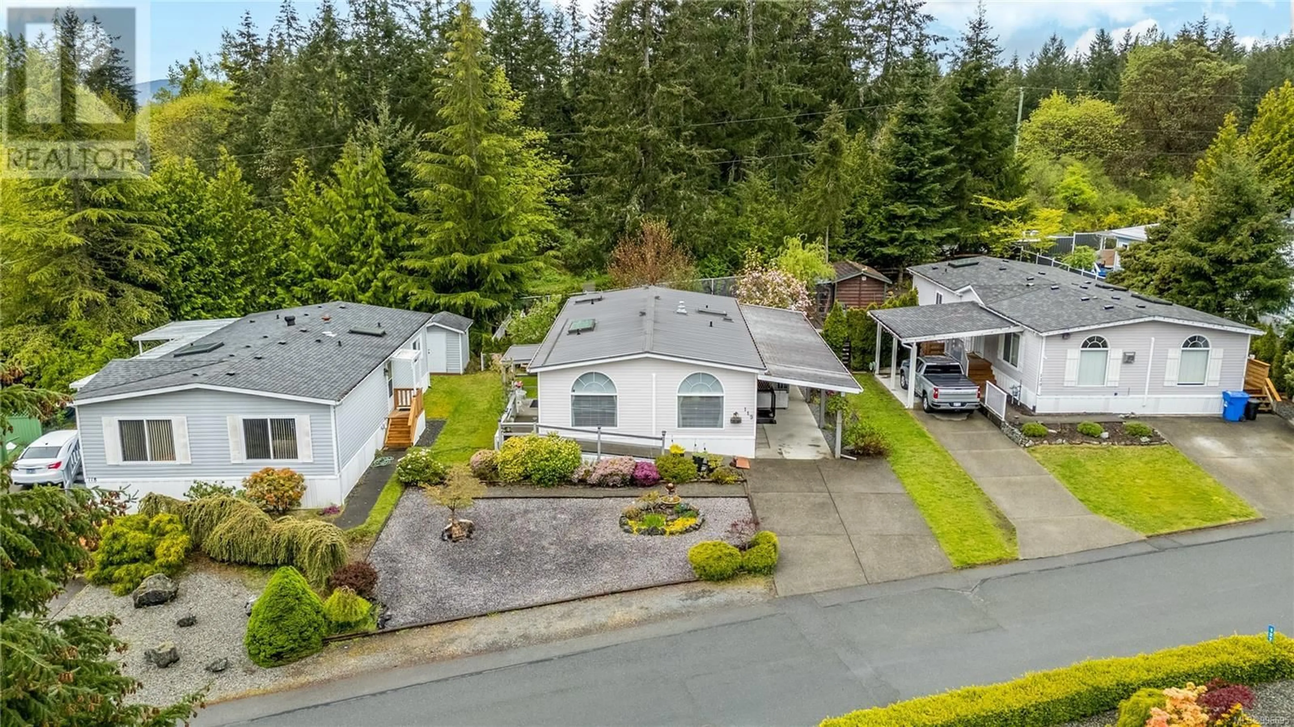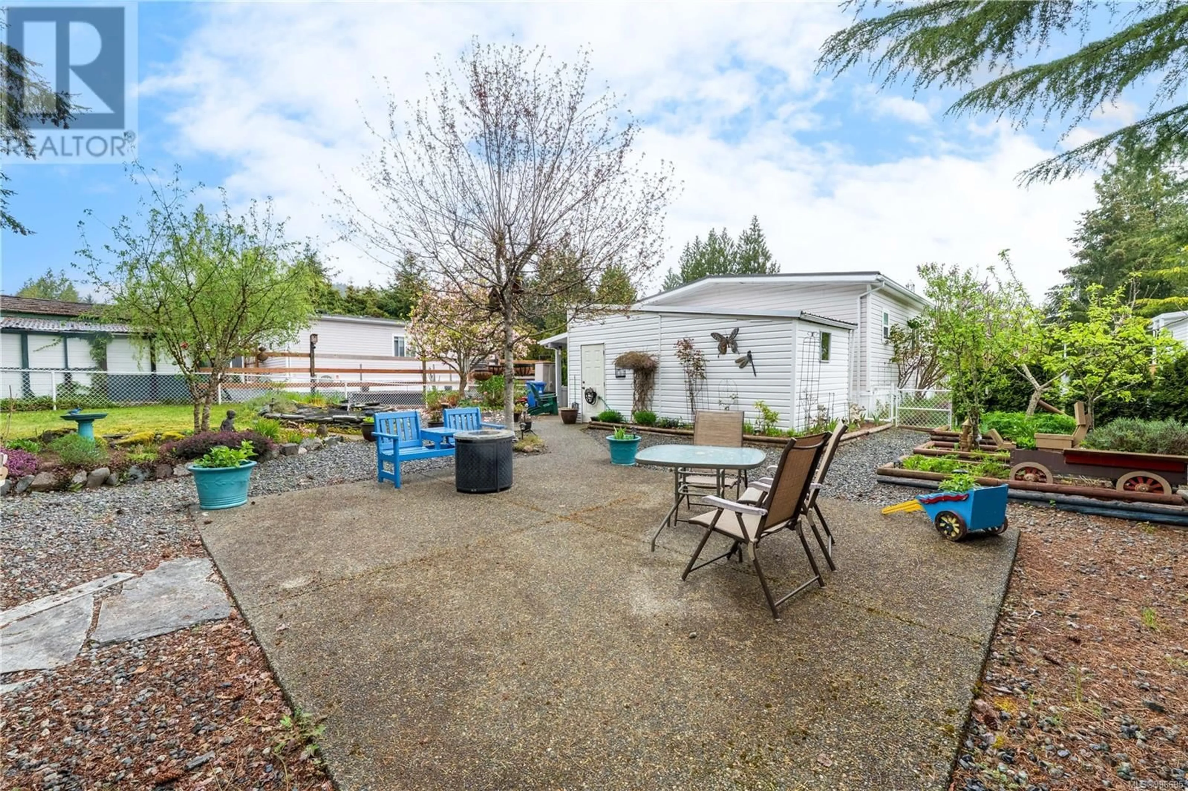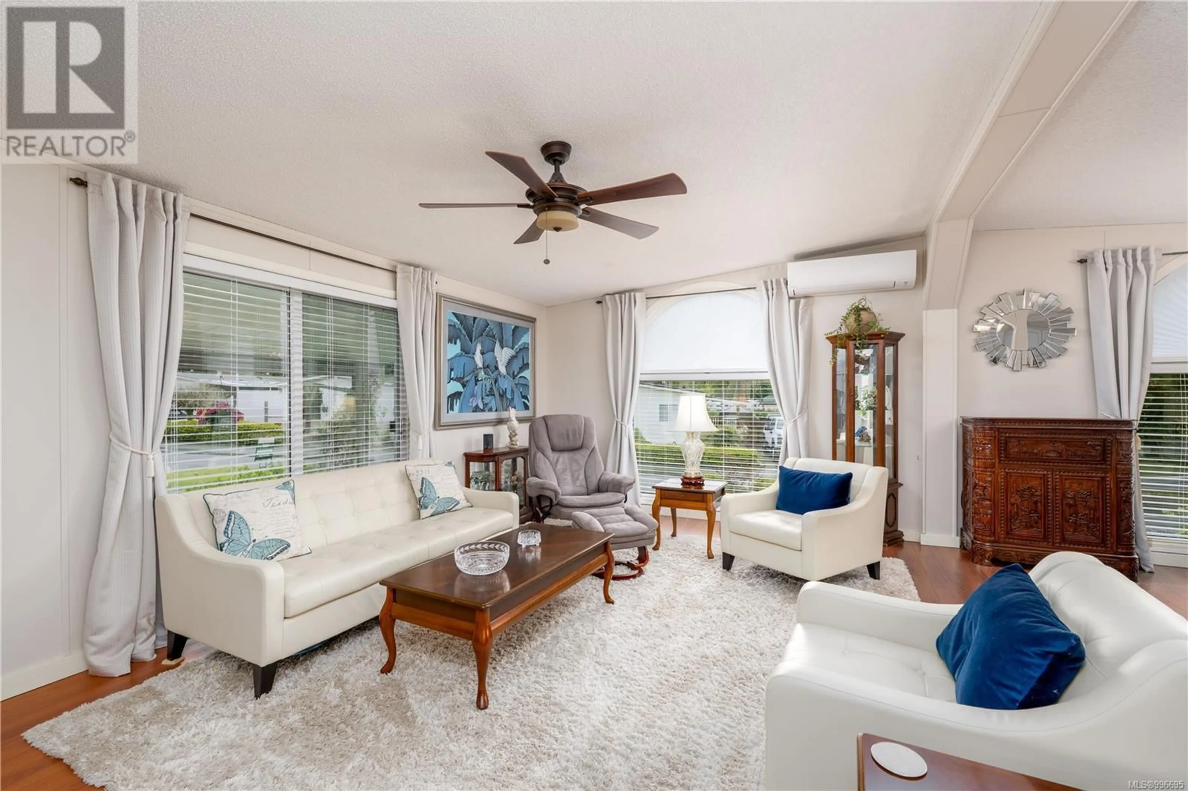119 - 1751 NORTHGATE ROAD, Cobble Hill, British Columbia V0R1L6
Contact us about this property
Highlights
Estimated valueThis is the price Wahi expects this property to sell for.
The calculation is powered by our Instant Home Value Estimate, which uses current market and property price trends to estimate your home’s value with a 90% accuracy rate.Not available
Price/Sqft$308/sqft
Monthly cost
Open Calculator
Description
OPEN HOUSE JULY 19TH FROM 10-NOON! Welcome to Burnum Park! This bright and spacious double-wide mobile home is move-in ready and full of thoughtful updates. You'll love the abundance of natural light with large windows throughout and skylights in the kitchen and both bathrooms. Recent upgrades include newer appliances (installed within the past year) and a durable 5-year-old metal roof on both the home and the large detached workshop. Stay comfortable year-round with air conditioning and enjoy the cozy ambiance of a natural gas fireplace in the living room. Designed with flexibility in mind, the home features a ramp and a spacious covered deck with a wheelchair lift for accessibility — with the lift easily removable if not needed. The primary bedroom offers a sliding patio door that opens onto the covered deck, along with a 3-piece ensuite that is handicap accessible with a walk-in shower. A second bedroom and a full 4-piece bathroom with a skylight provide additional space and convenience. Outside, the low-maintenance fully fenced yard is perfect for relaxing and gardening, complete with a tranquil pond, raised garden beds, and fruit trees, including apple and fig. The large workshop offers ample space for hobbies, projects, or extra storage. Located in a welcoming community, this home offers easy, comfortable living with everything ready for you to enjoy! (id:39198)
Property Details
Interior
Features
Main level Floor
Living room
12'3 x 19'6Primary Bedroom
12'0 x 13'7Laundry room
8'0 x 9'0Kitchen
11'10 x 12'3Exterior
Parking
Garage spaces -
Garage type -
Total parking spaces 2
Property History
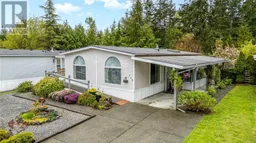 36
36
