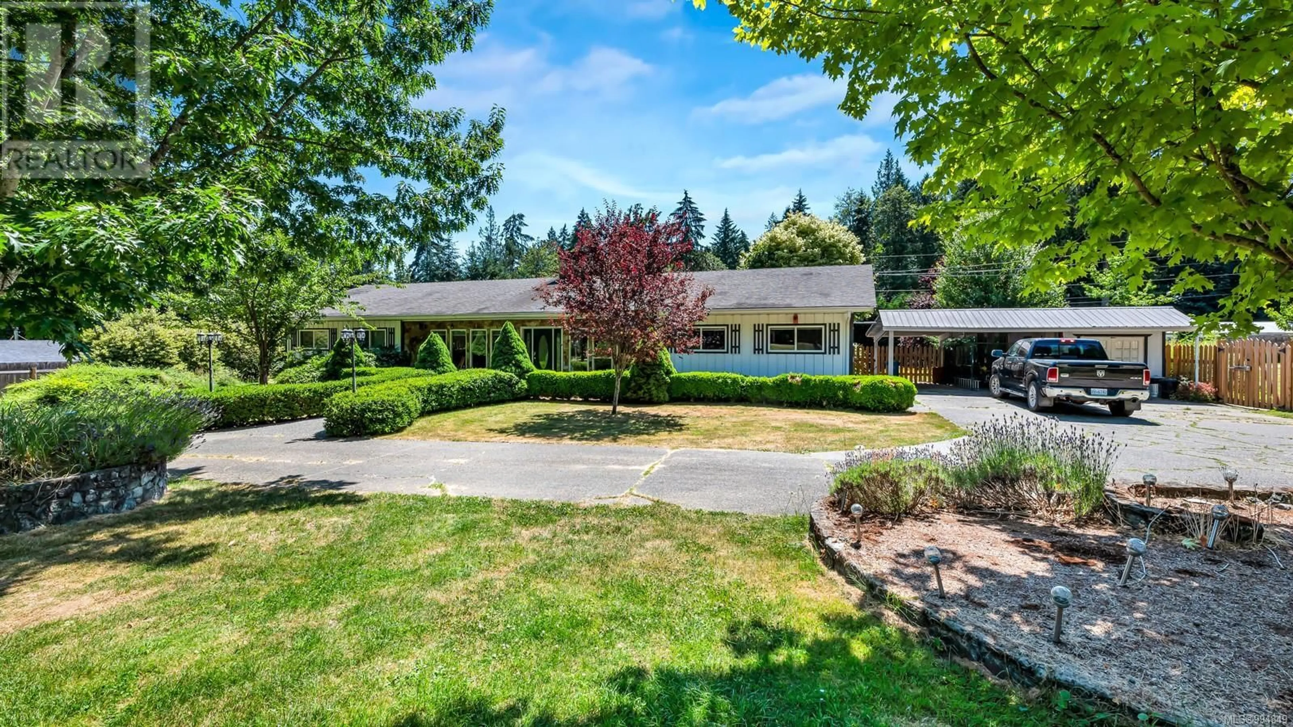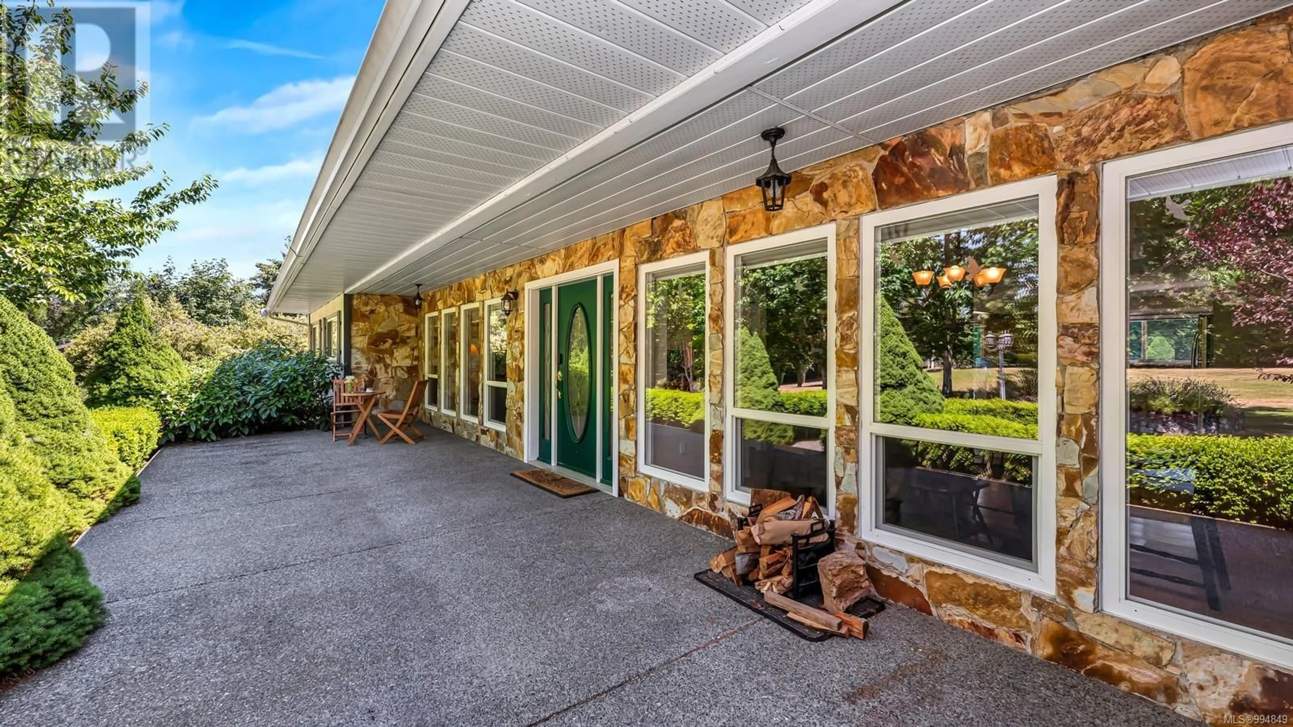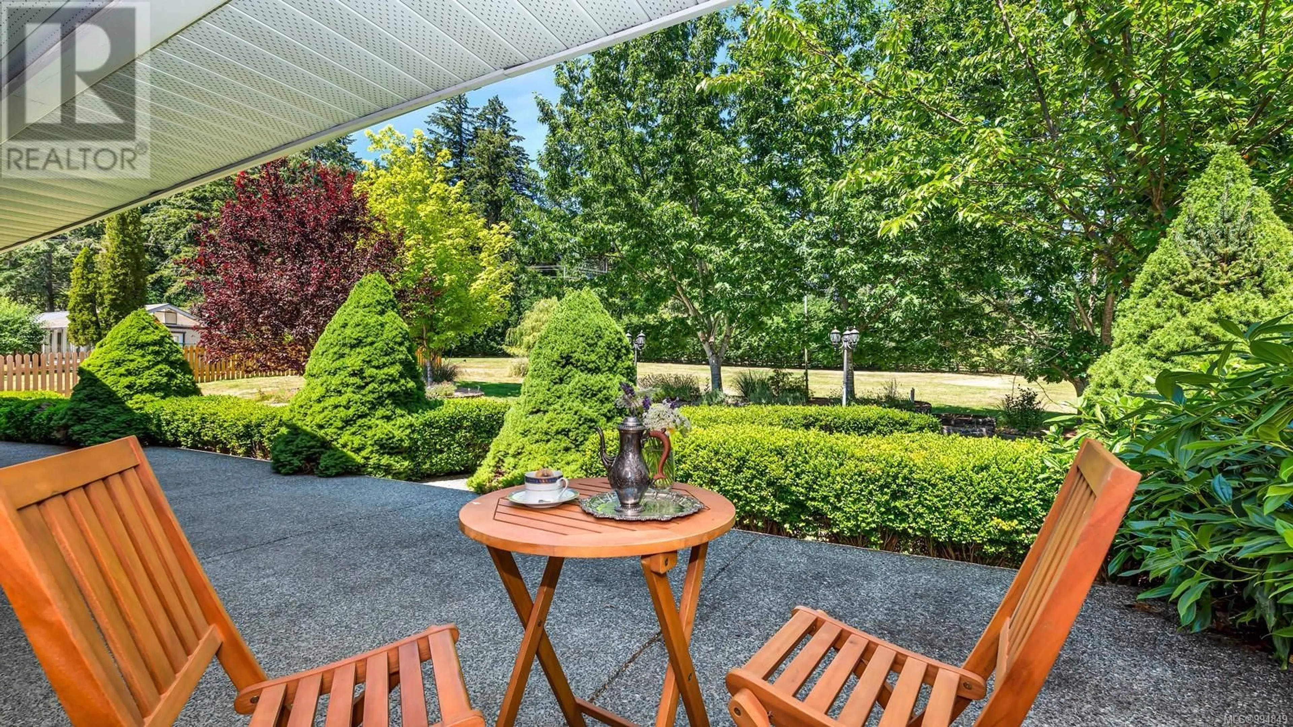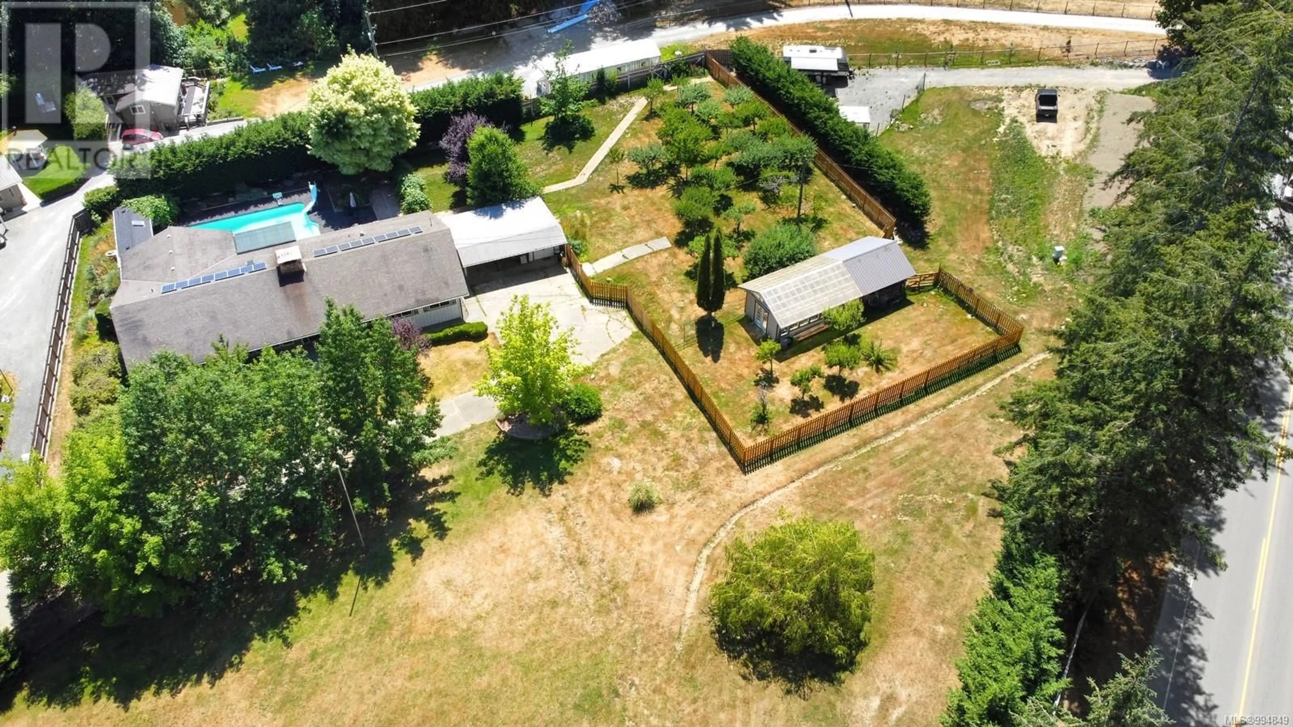1176 SHAWNIGAN-MILL BAY ROAD, Mill Bay, British Columbia V0R2P2
Contact us about this property
Highlights
Estimated valueThis is the price Wahi expects this property to sell for.
The calculation is powered by our Instant Home Value Estimate, which uses current market and property price trends to estimate your home’s value with a 90% accuracy rate.Not available
Price/Sqft$510/sqft
Monthly cost
Open Calculator
Description
Welcome to this stunning acreage in sought after Mill Bay! This beautiful 4 bedroom, 3 bathroom rancher is the perfect blend of a tranquil countryside estate and a family home great for entertaining. Situated on 2.69 acres of flat, usable land the property offers ample space for outdoor activities, gardening or relaxing by the pool and enjoying the natural beauty around you. As you enter the home, you notice the brick surround with wood burning fireplaces, the formal dining room, and bright kitchen with solid wood cabinetry and warm granite. This sprawling home has large bedrooms on either side of the open concept living area, so it is perfect for multi-generational living. The zoning is RR3 allowing for a detached suite. The seller has done major updates spending over 200K including new septic system (2024), a well filtration system (2023), and an HVAC system complete with heat-pump (2024). This home is close to Mill Bay shopping, amenities, schools and a 25 minute drive to Victoria. (id:39198)
Property Details
Interior
Features
Main level Floor
Bathroom
8'3 x 5'10Bathroom
8'10 x 8'4Bedroom
14'10 x 9'0Ensuite
8'11 x 9'3Exterior
Parking
Garage spaces -
Garage type -
Total parking spaces 6
Property History
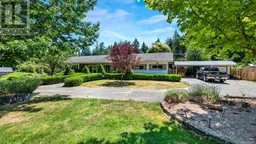 46
46
