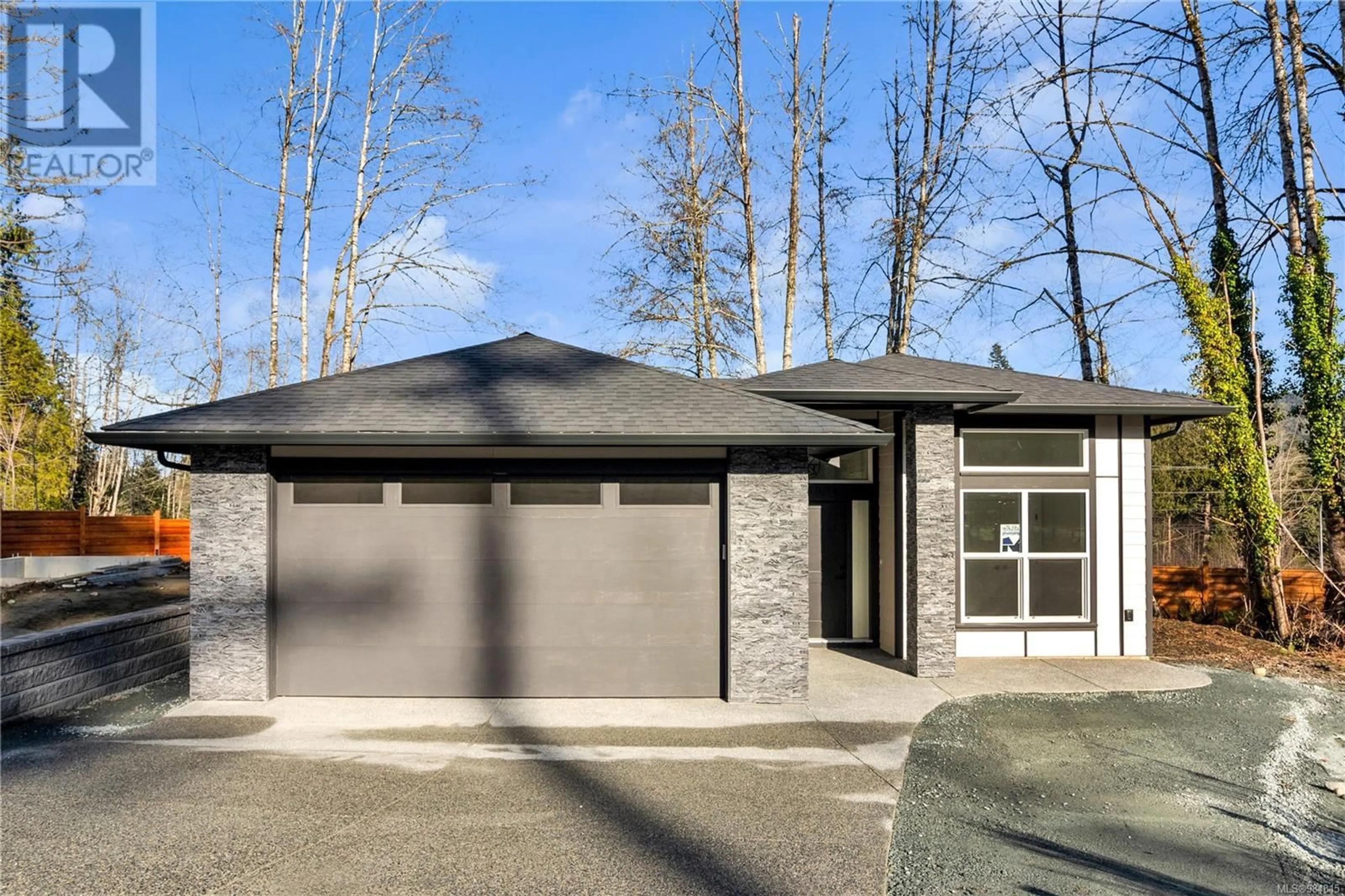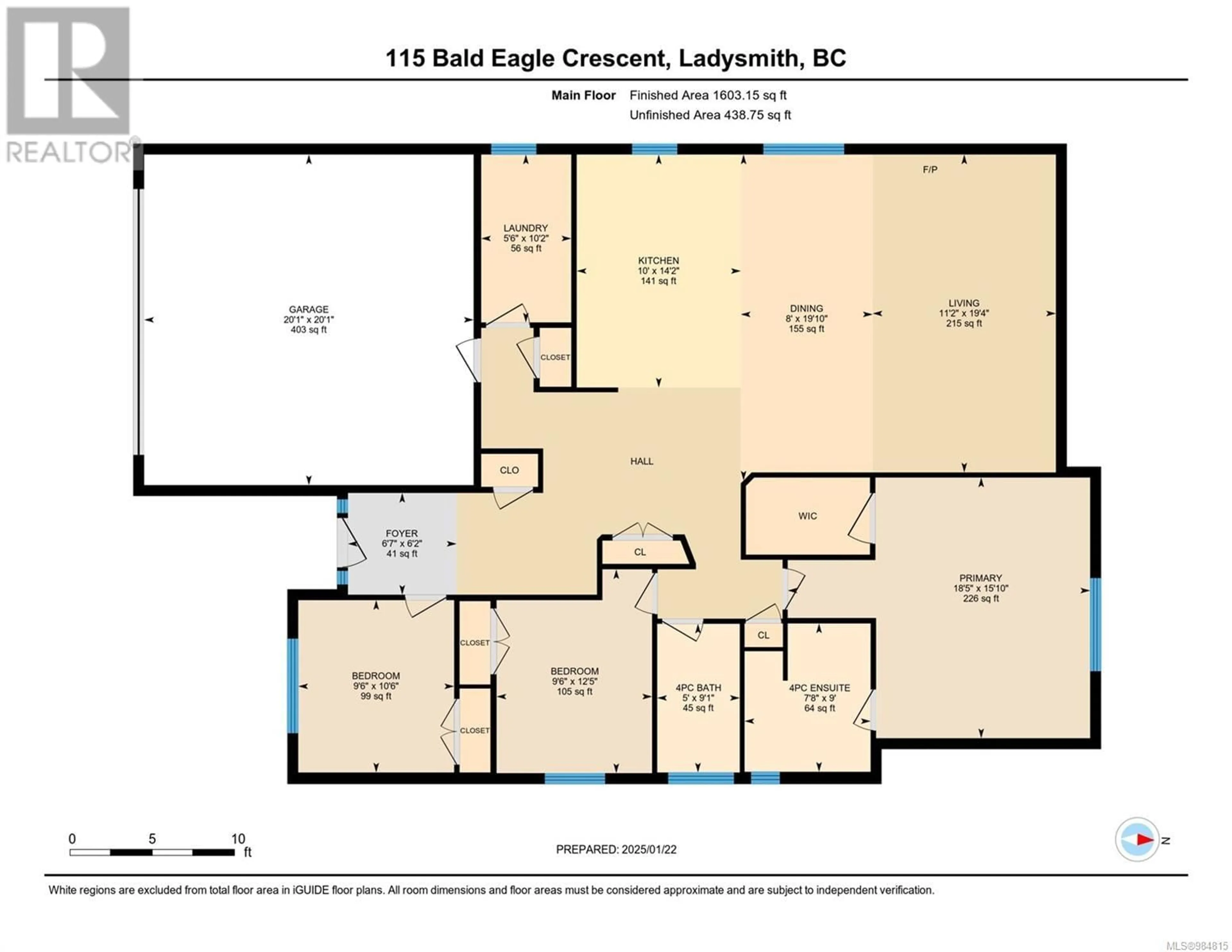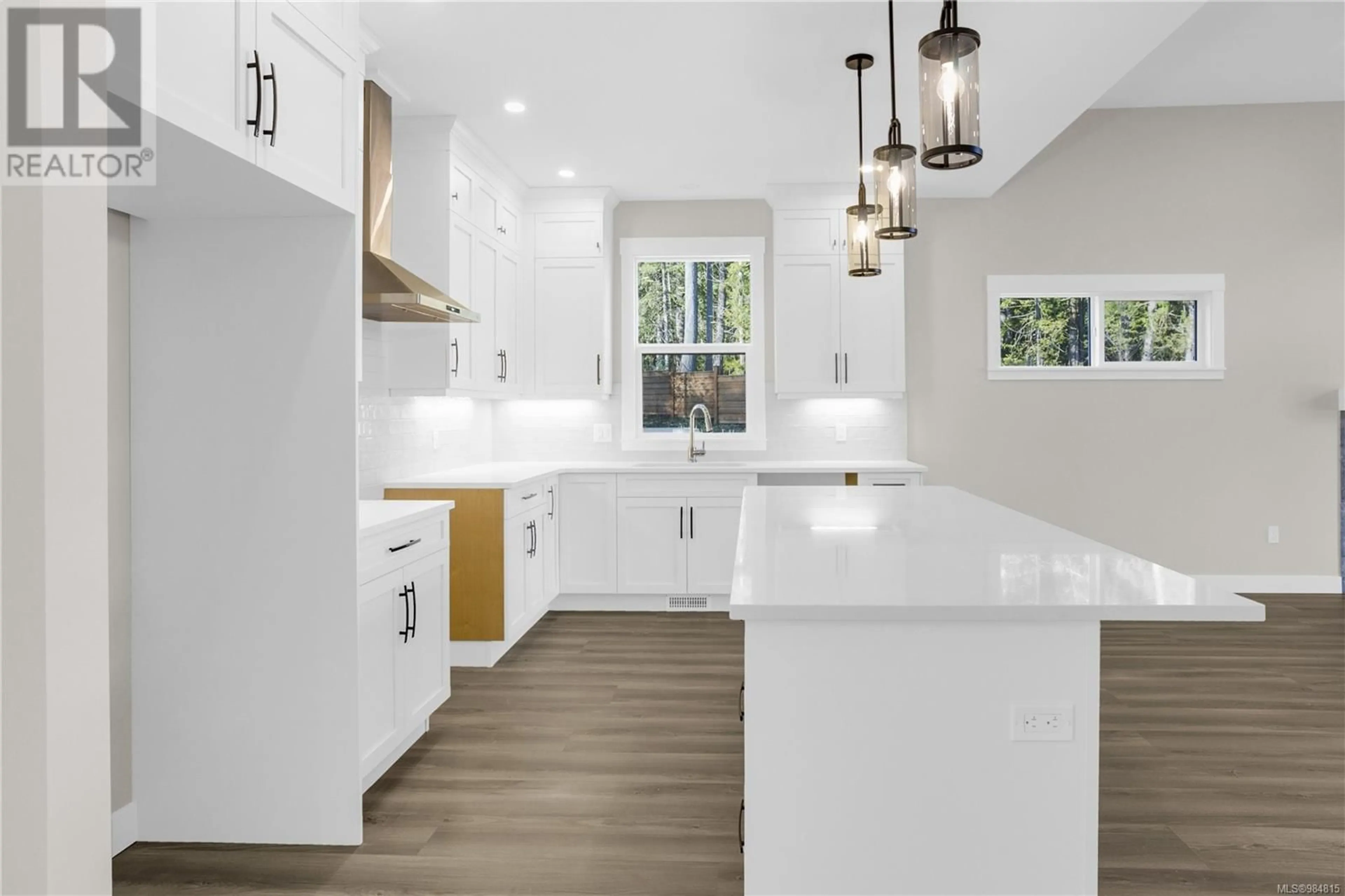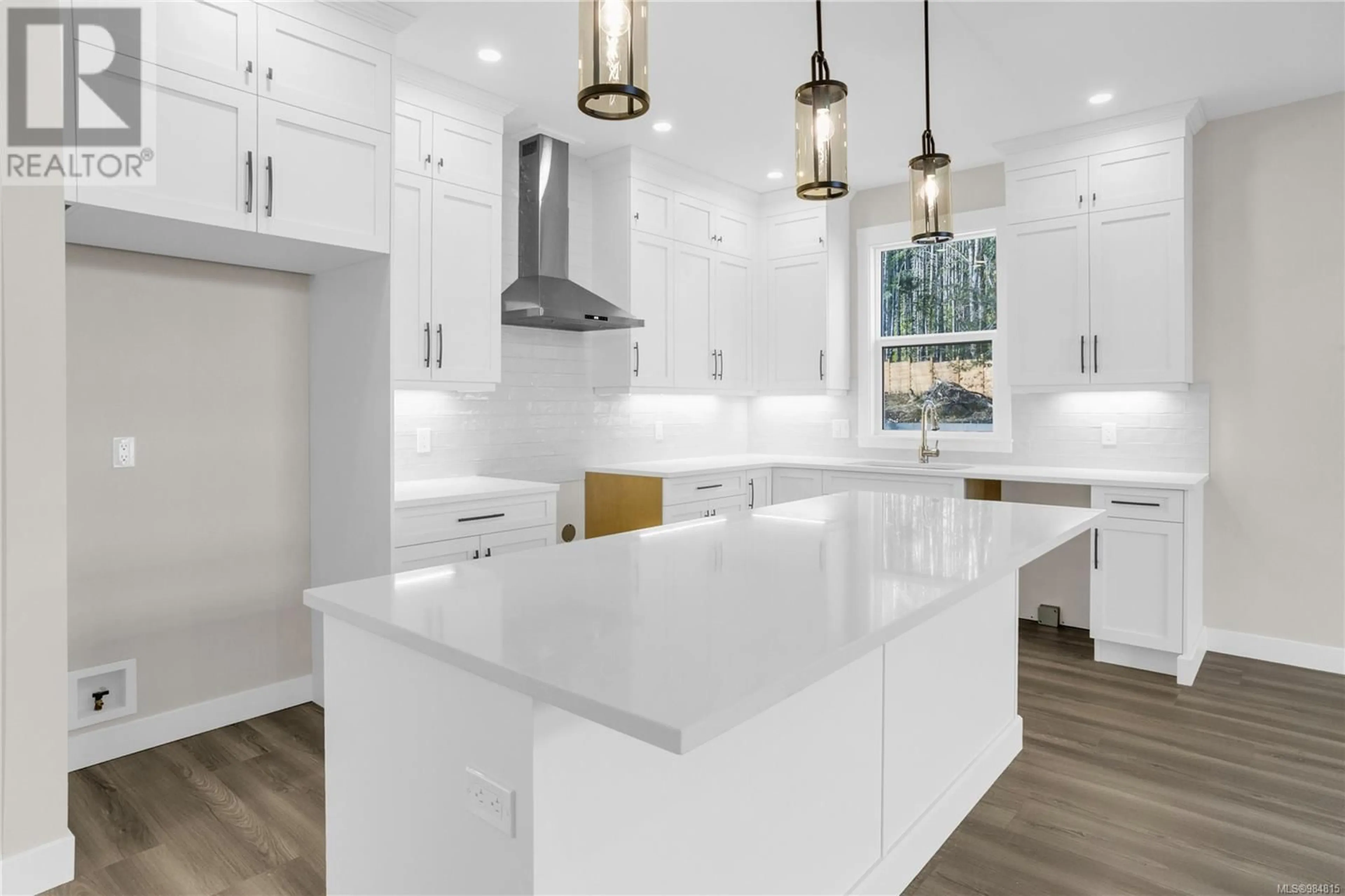115 BALD EAGLE CRESCENT, Ladysmith, British Columbia V9G0C2
Contact us about this property
Highlights
Estimated valueThis is the price Wahi expects this property to sell for.
The calculation is powered by our Instant Home Value Estimate, which uses current market and property price trends to estimate your home’s value with a 90% accuracy rate.Not available
Price/Sqft$470/sqft
Monthly cost
Open Calculator
Description
Discover the charm and modern comforts of this newly built home, now on the market! Perfect for families or those looking for a slice of serene living, this house offers three bedrooms and two bathrooms, including a heated tile floor in the primary bedroom's ensuite for that extra touch of luxury. Step inside to find a beautifully appointed interior featuring water-resistant laminate flooring throughout most of the home, ensuring durability and style. The kitchen and bathroom spaces are elevated with sleek quartz countertops and ceramic tile floors blending functionality with aesthetic appeal. Imagine relaxing by the cozy, beautifully tiled electric fireplace on chilly evenings or enjoying the practical elegance of a layout designed for easy living. This property, established on a 99-year pre-paid lease by Stz'uminus First Nations, presents a unique opportunity without the worry of Goods and Services Tax. While the home itself offers plenty of appeal, the location matches its allure, poised in a community ripe with potential for growth and enriched living. Whether you're stepping into homeownership for the first time or looking to relocate, this pristine property ticks all the boxes for a comfortable, stylish, and convenient lifestyle. Make it yours and craft memories in a home built to stand the test of time. All information should be verified if fundamental to purchase (id:39198)
Property Details
Interior
Features
Main level Floor
Kitchen
Laundry room
10'2 x 5'6Living room
19'4 x 11'2Bathroom
Exterior
Parking
Garage spaces -
Garage type -
Total parking spaces 3
Property History
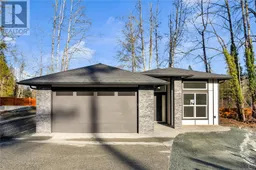 32
32
