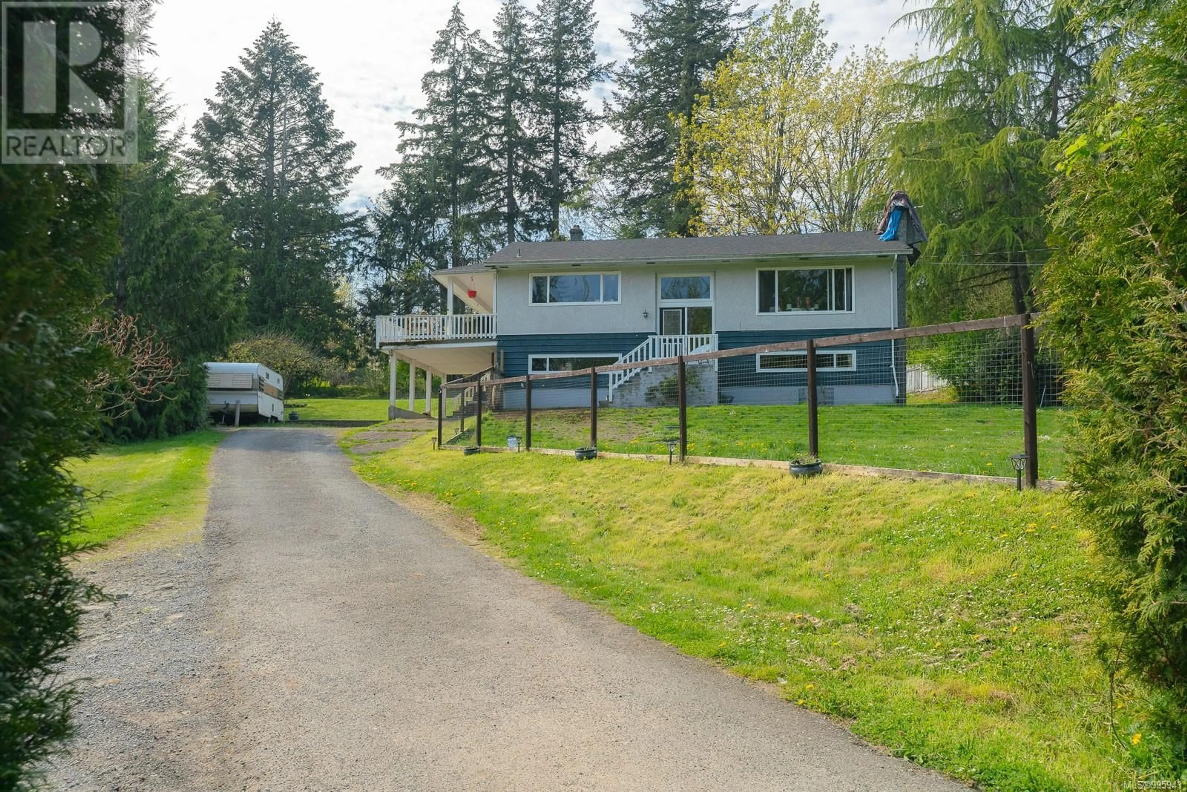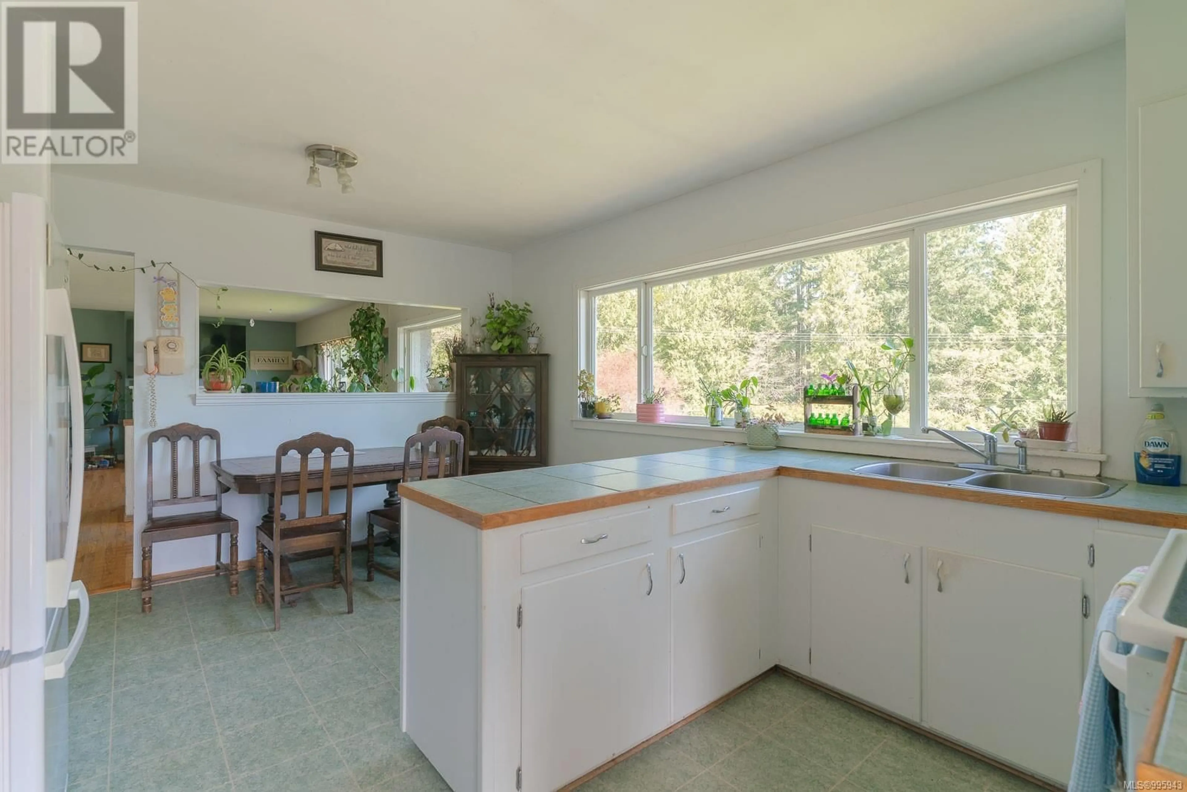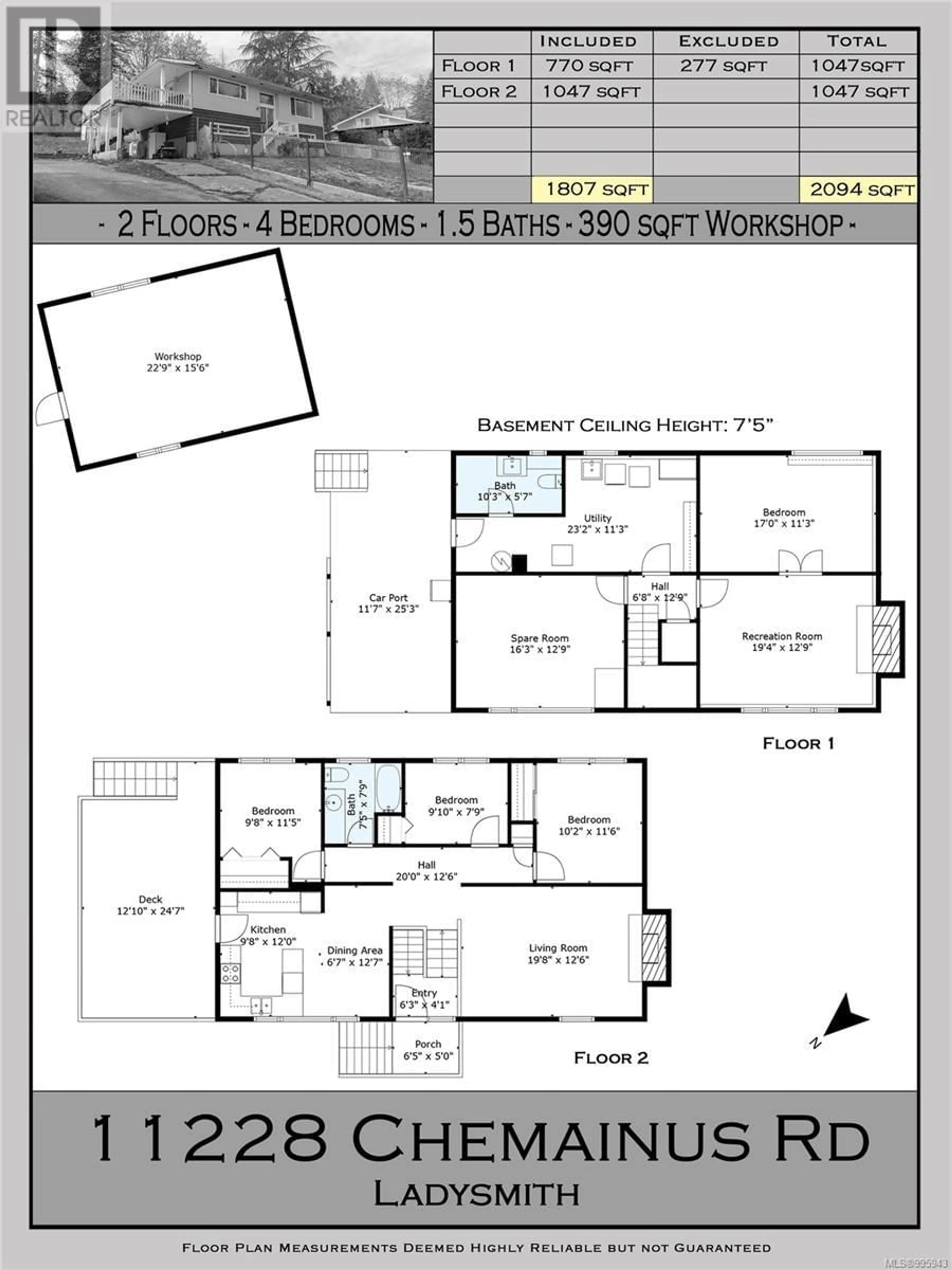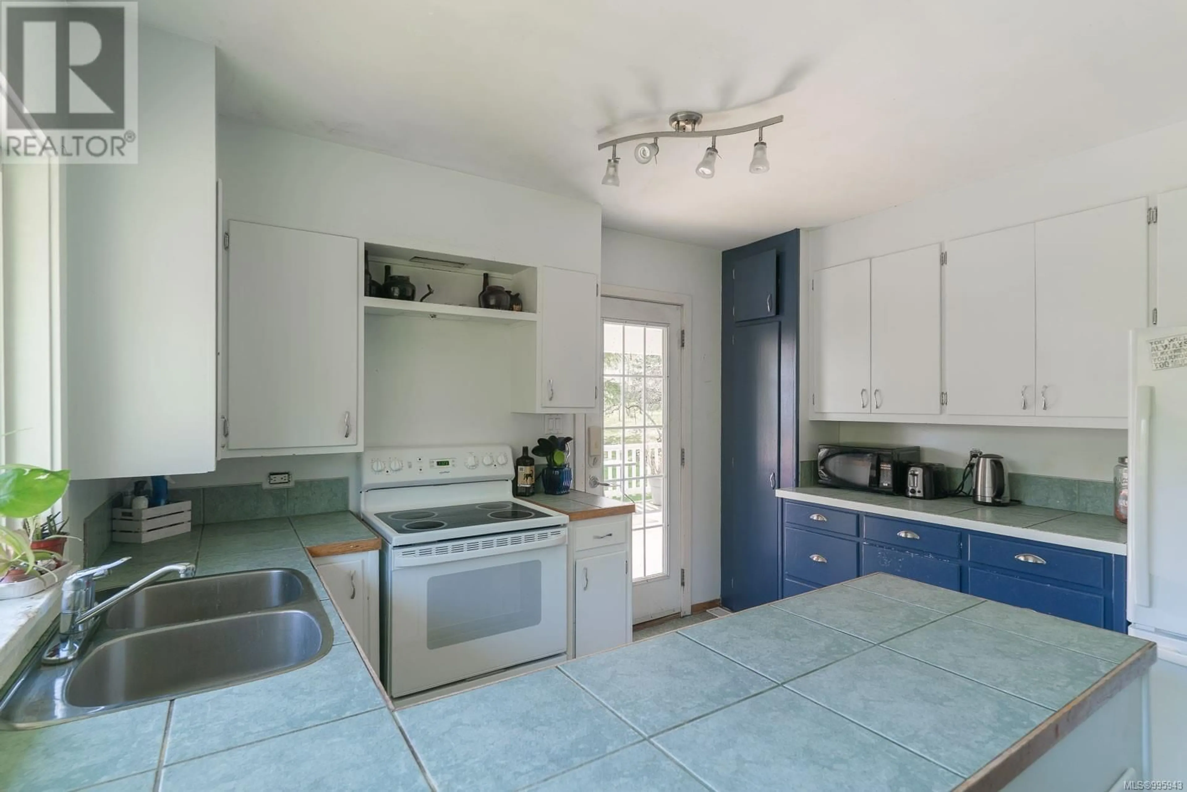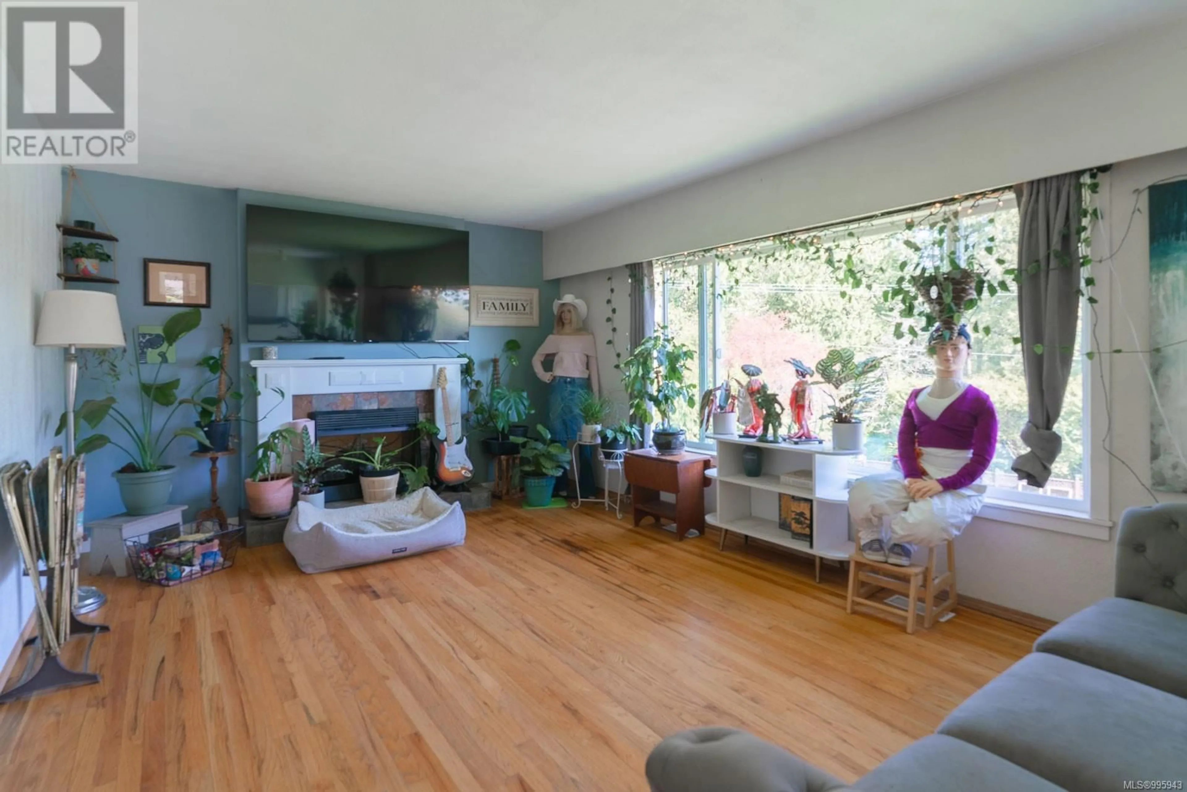11228 CHEMAINUS ROAD, Saltair, British Columbia V9G1Y7
Contact us about this property
Highlights
Estimated valueThis is the price Wahi expects this property to sell for.
The calculation is powered by our Instant Home Value Estimate, which uses current market and property price trends to estimate your home’s value with a 90% accuracy rate.Not available
Price/Sqft$378/sqft
Monthly cost
Open Calculator
Description
SHOWINGS ON TUESDAYS ONLY; 12PM - 5PM, BY APPT. Rare opportunity to purchase in Sunny Saltair! .67 acre lot, with a detached workshop, and potential for a coachouse. (confirm with CVRD). Single family home with 4 bedrooms, 2 bathrooms, plus two additional flex spaces for use as rec room or additional bedrooms. Upstairs features a semi-open concept kitchen and dining, oak floors, and a large sundeck finished in stamped concrete which features ocean views. On the lower level is a partially finished bathroom and Utiity room which are ready to welcome your finishing ideas. A carport for parking and front yard is fenced in for pets. This property backs onto the CVRD trail, which is perfect for walking and biking. Upgrades include vinyl windows, newer roof, septic system, and oil tank. Property Boundaries to be confirmed with CVRD. (id:39198)
Property Details
Interior
Features
Lower level Floor
Playroom
12'9 x 16'3Recreation room
12'9 x 19'4Bedroom
Utility room
11'3 x 23'2Exterior
Parking
Garage spaces -
Garage type -
Total parking spaces 2
Property History
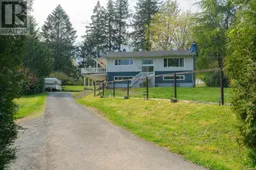 36
36
