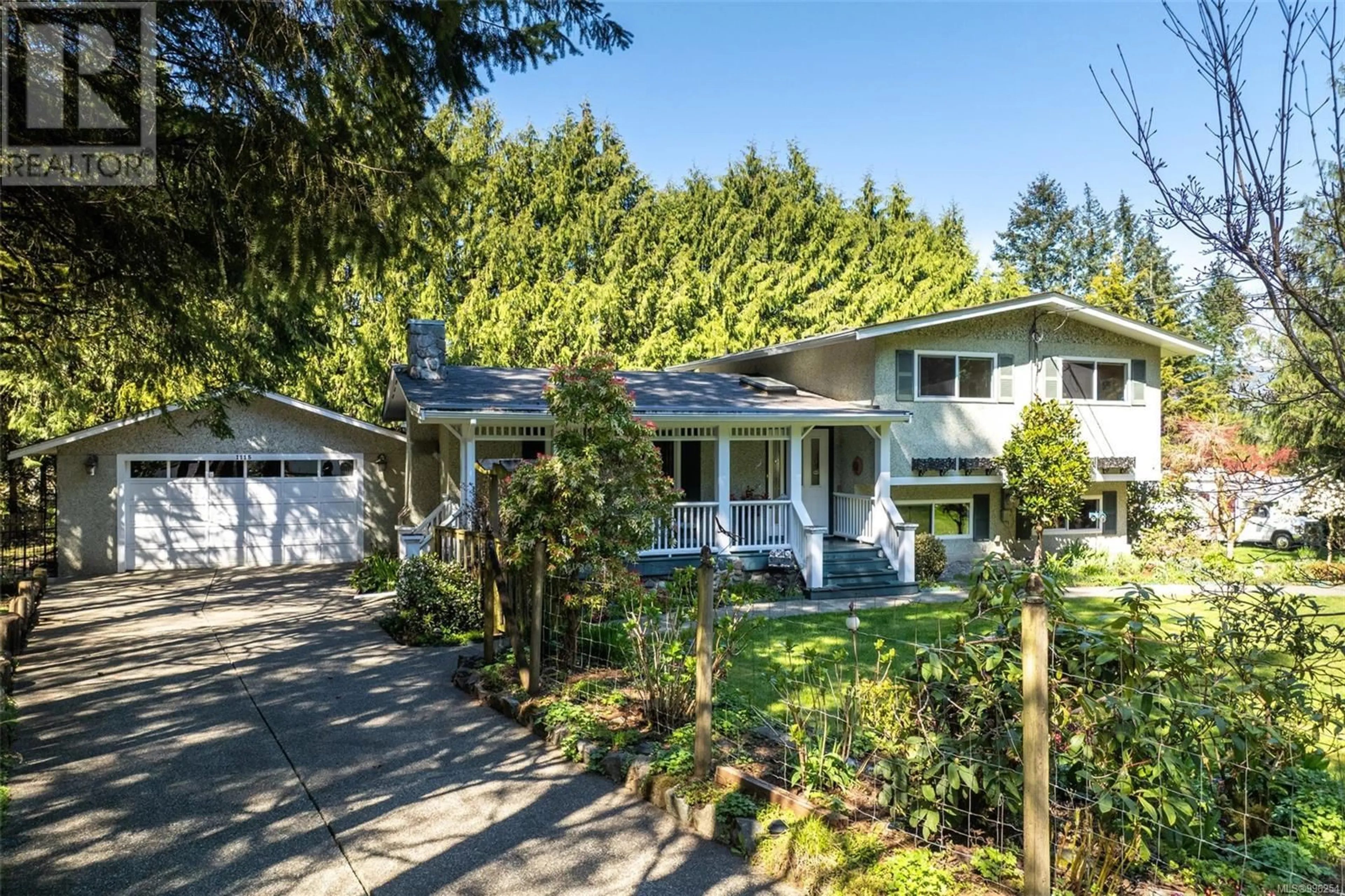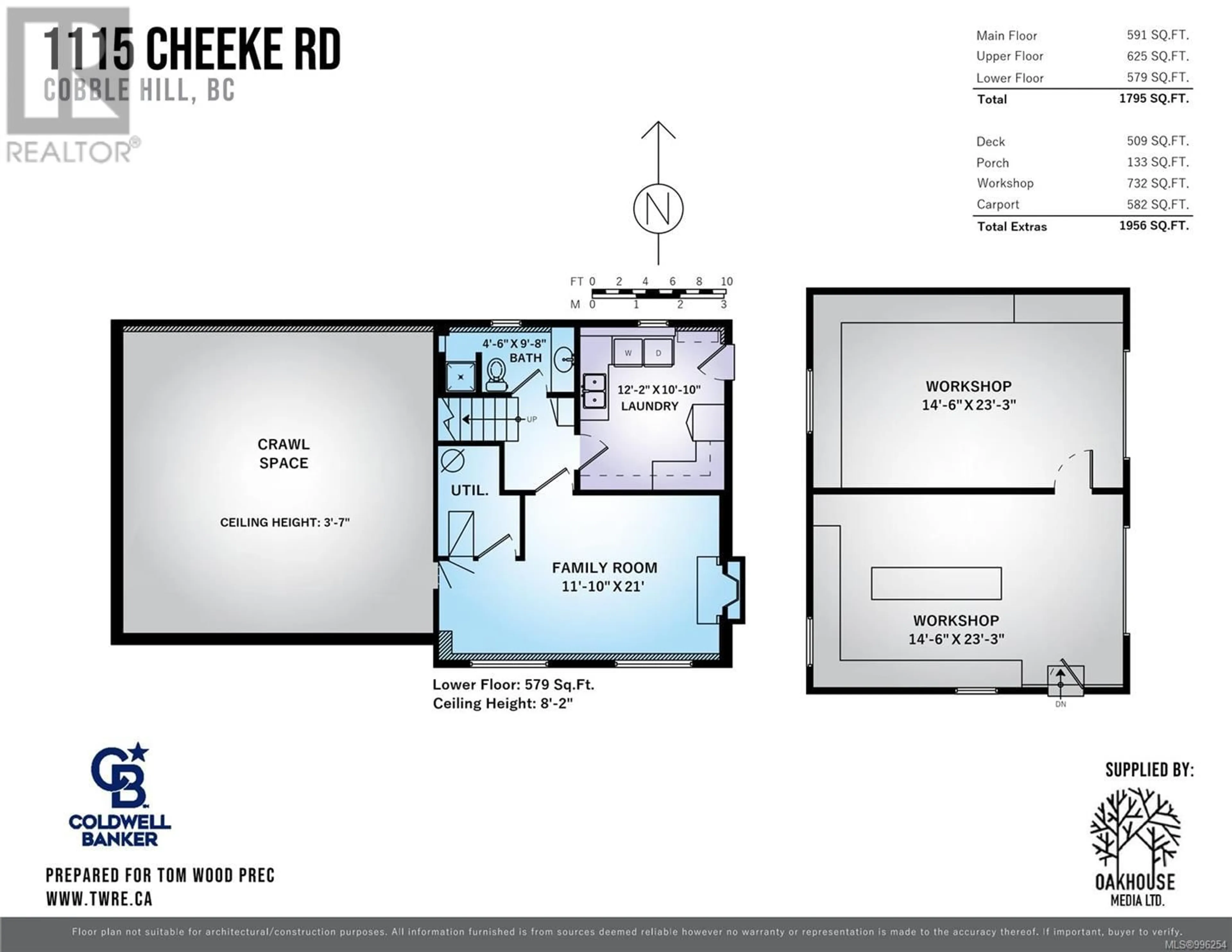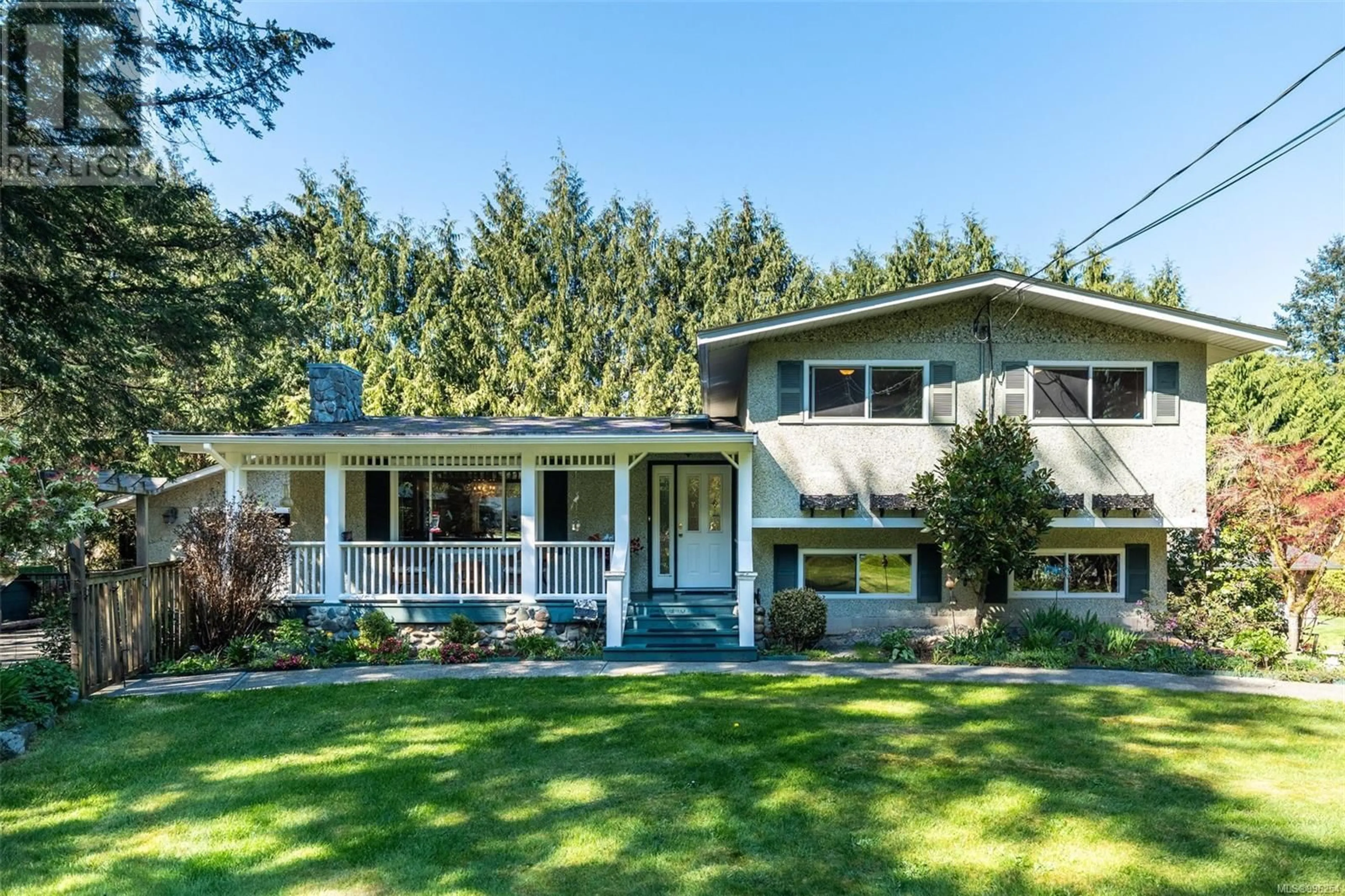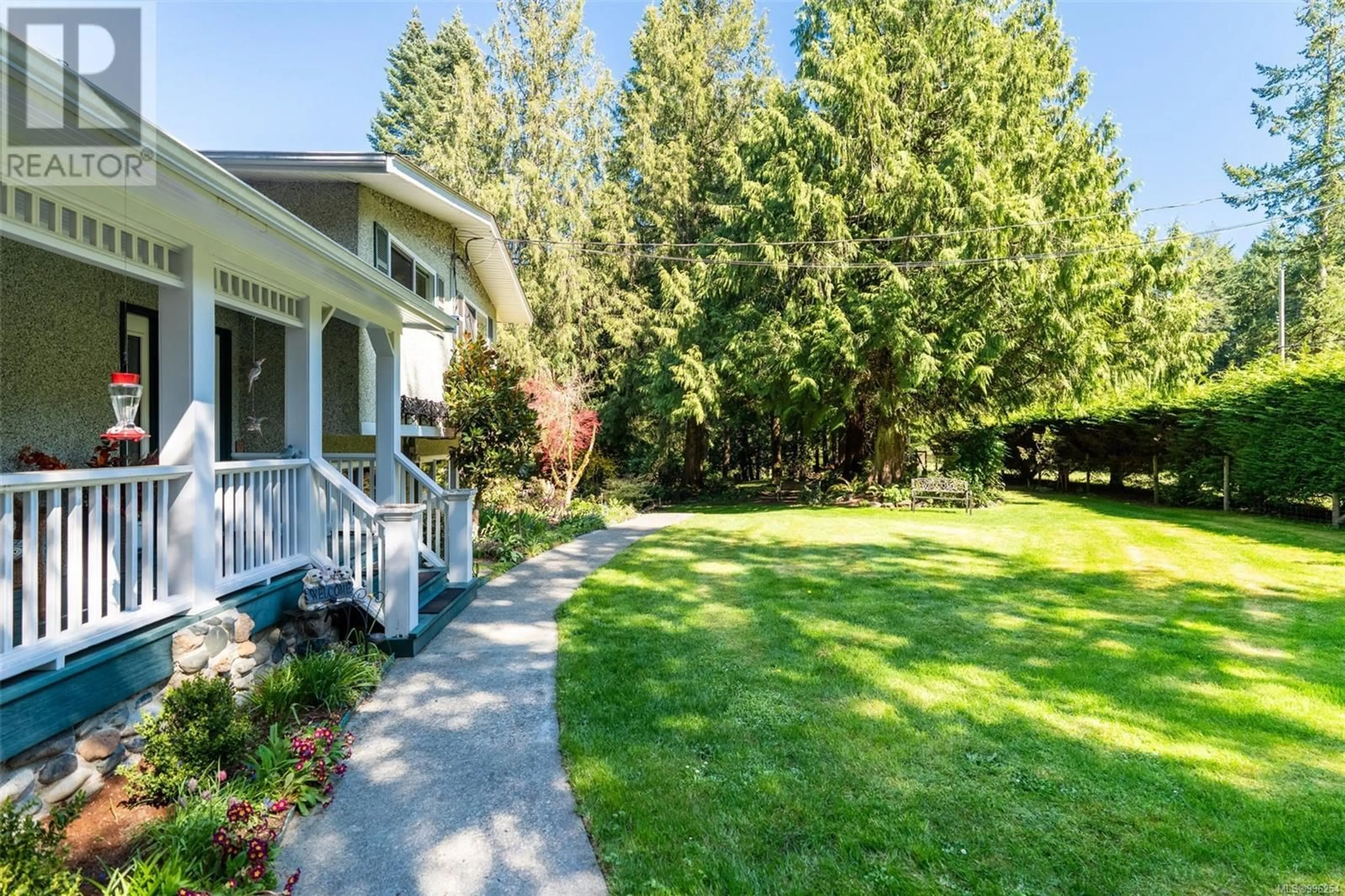1115 CHEEKE ROAD, Cobble Hill, British Columbia V0R1L4
Contact us about this property
Highlights
Estimated ValueThis is the price Wahi expects this property to sell for.
The calculation is powered by our Instant Home Value Estimate, which uses current market and property price trends to estimate your home’s value with a 90% accuracy rate.Not available
Price/Sqft$660/sqft
Est. Mortgage$5,089/mo
Tax Amount ()$4,737/yr
Days On Market13 hours
Description
Charming craftsman home with tasteful, classic finishes - solid oak floors, wallpaper & wainscotting, crown/base mouldings, and two custom mantles with electric inserts (original brick chimneys in place for gas/wood conversion!). Meticulously landscaped with mature fruit trees (apples, fig, pear, cherry, plum and pear), rich blooming perennials (Japanese Pieris, Rhododendrons, Winter Daphne, Azalea, to name a few!), tall privacy hedges, perimeter fencing, a chicken coop, fenced gardens, and a detached greenhouse ready for your green thumb. Two workshops (attached and detached) with separate driveways, totalling 1,314 sq. ft of shop space. Plus, ample parking for large vehicles, equipment, or RVs. The attached shop is open on one side but could be enclosed easily to create a conditioned space. Split-level configuration (1,795 sq. ft.) with 3 beds, 2 baths and separate rec room/laundry, which could serve as 4th/5th bedrooms. Exceptionally well maintained with many new updates, including a top-of-the-line Mitsubishi heat pump and furnace, all new vinyl windows, newer roofs on the house and shop (2013 & 14), and more. Lovely outdoor areas to host or relax, including 650 sq. ft. of deck/patio space with a south-facing covered farmhouse porch to enjoy your morning coffee and watch the hummingbirds. Ideally located near Cherry Point in an excellent school catchment, this 0.9 ac. property offers a rural lifestyle without sacrificing convenience – world-class vineyards, hiking trails, beaches, restaurants, grocers, golfing, schools, and more are all within a 5-minute radius. Flexible zoning and outside of the ALR! Call your agent to schedule a private viewing today, or ask about our next open house date. (id:39198)
Property Details
Interior
Features
Lower level Floor
Family room
11'10 x 21Bathroom
9'8 x 4'6Laundry room
10'10 x 12'2Exterior
Parking
Garage spaces -
Garage type -
Total parking spaces 7
Property History
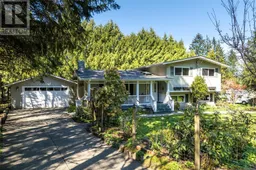 59
59
