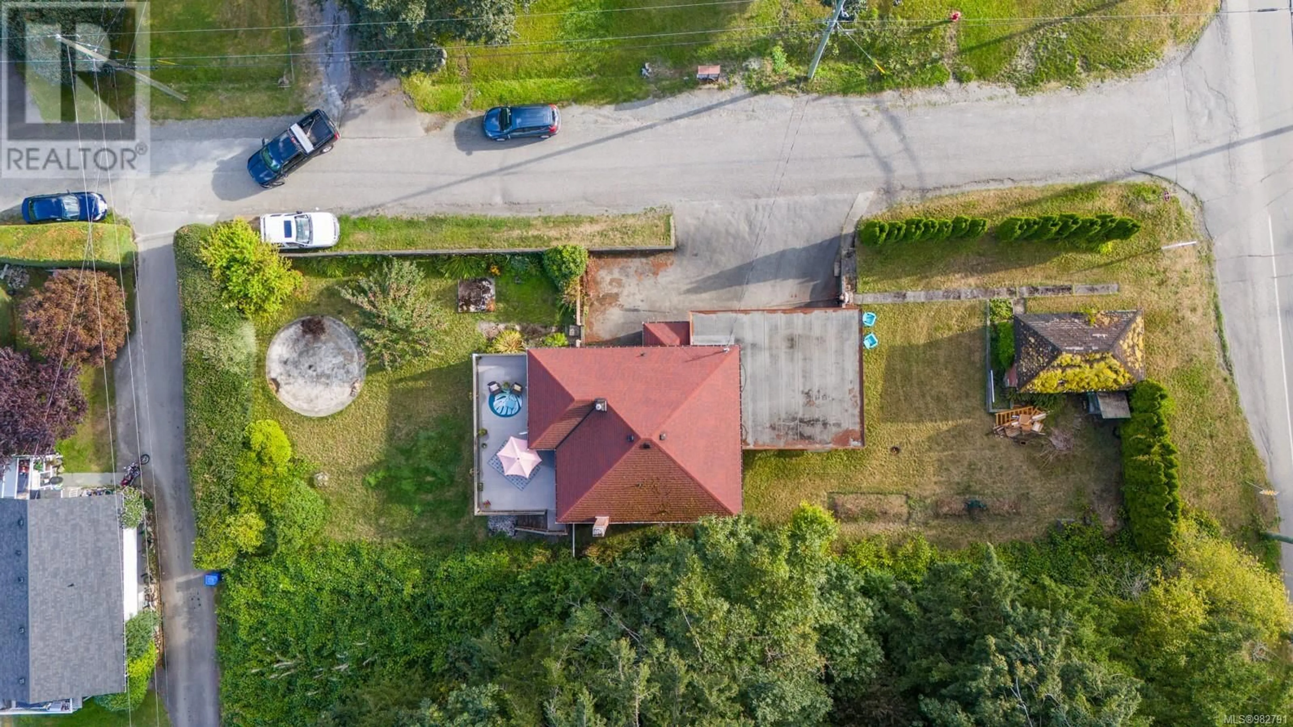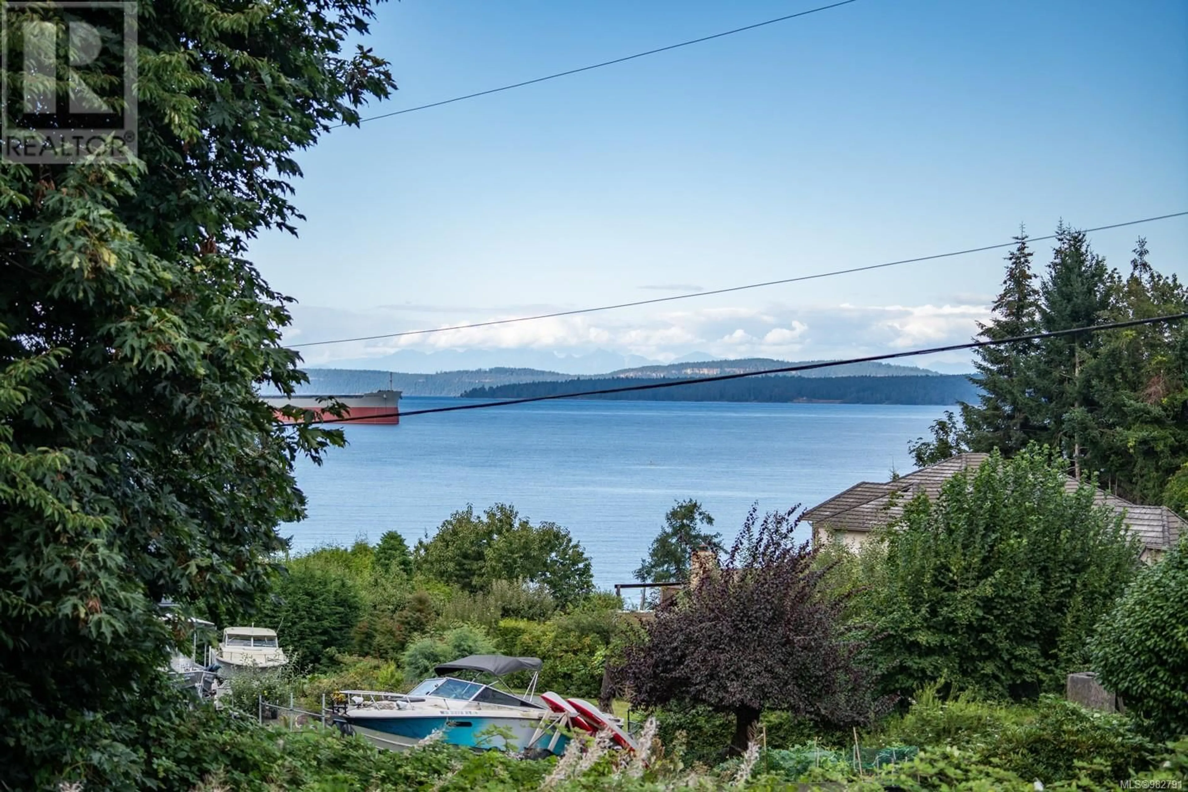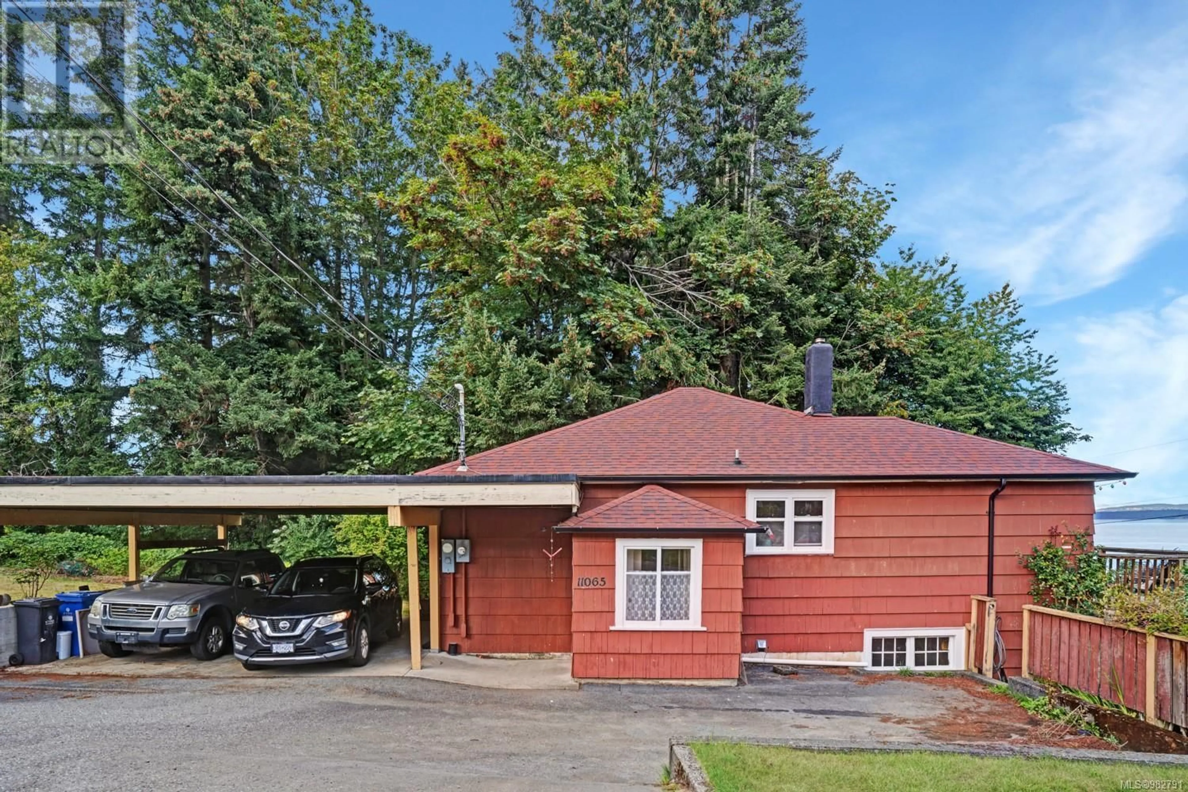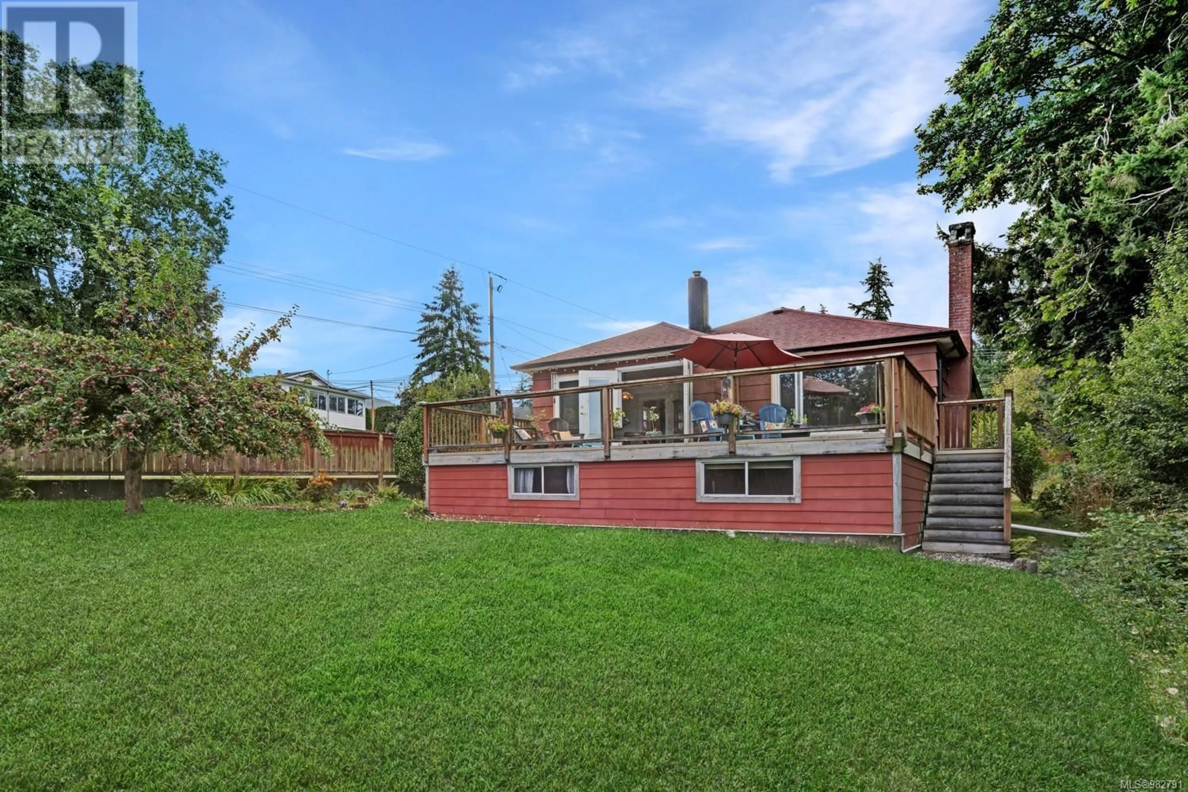11065 CHEMAINUS ROAD, Ladysmith, British Columbia V9G1Z3
Contact us about this property
Highlights
Estimated ValueThis is the price Wahi expects this property to sell for.
The calculation is powered by our Instant Home Value Estimate, which uses current market and property price trends to estimate your home’s value with a 90% accuracy rate.Not available
Price/Sqft$189/sqft
Est. Mortgage$2,044/mo
Tax Amount ()$2,830/yr
Days On Market147 days
Description
Welcome to this inviting ocean view home nestled in the charming community of Chemainus. As you enter, you’ll find an old world warmth and a welcoming layout. The kitchen is both functional and bright, while the expansive living and dining areas enjoy the cozy fireplace and are designed for easy living and entertaining with direct access to the massive rear deck offering ocean views. The home includes a huge under height basement waiting for your ideas. Property has been in the same family for many years and includes established trees, shrubs and fruit trees. The large rear deck opens to a private backyard, ideal for enjoying outdoor activities, cultivating your garden or enjoying the ocean views. Located within walking distance to Chemainus's charming town center and stunning beach's. Please contact Sean McLintock PREC for an information/offer package 250-667-5766 or sean@seanmclintock.com (This home is being sold ''as is where is''. All information should be verified if important to the purchase) (id:39198)
Property Details
Interior
Features
Main level Floor
Living room
21'1 x 13'8Dining room
15'7 x 11'8Kitchen
9'8 x 10'0Bedroom
13'3 x 10'2Exterior
Parking
Garage spaces -
Garage type -
Total parking spaces 3
Property History
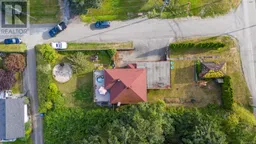 40
40
