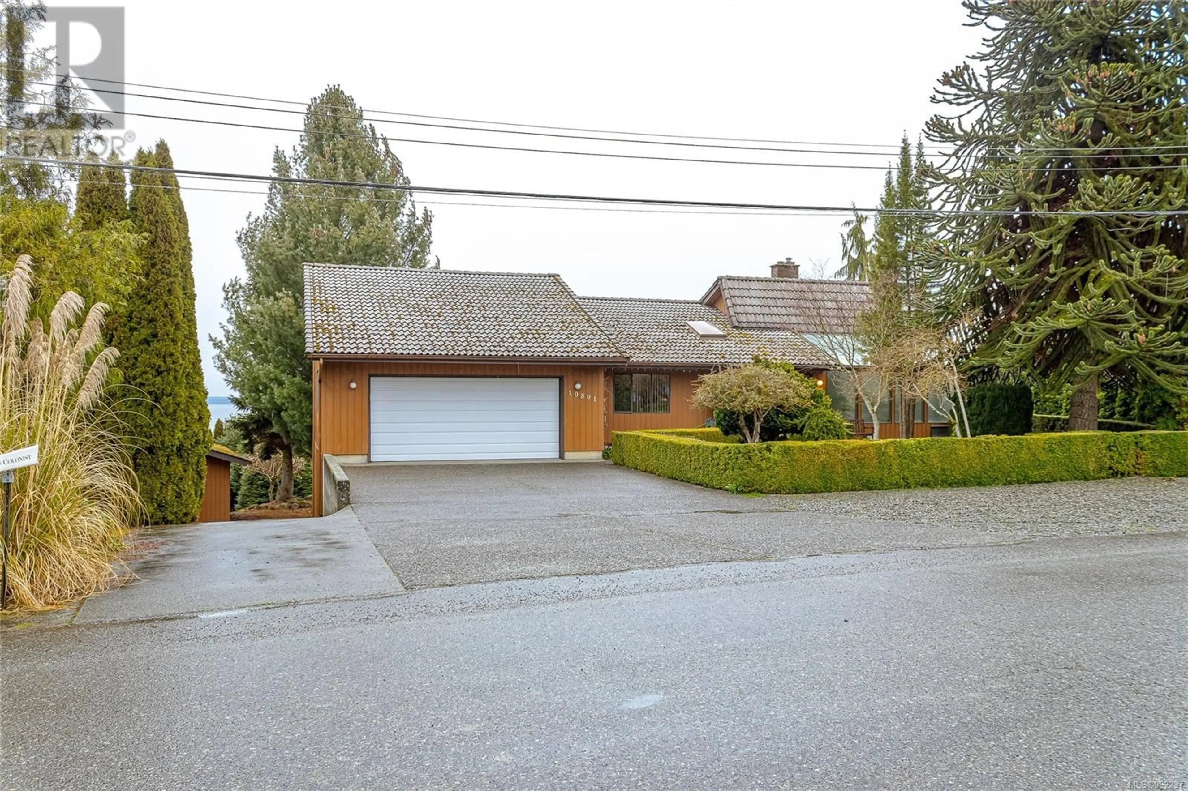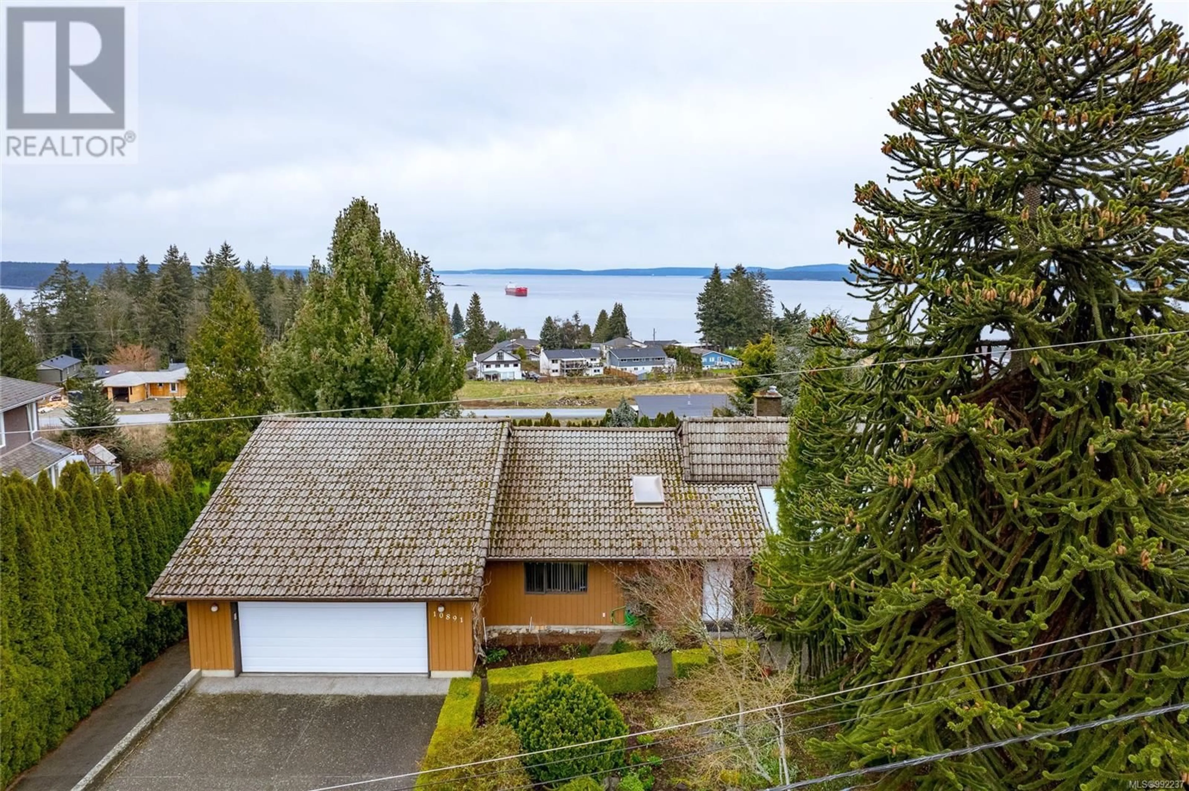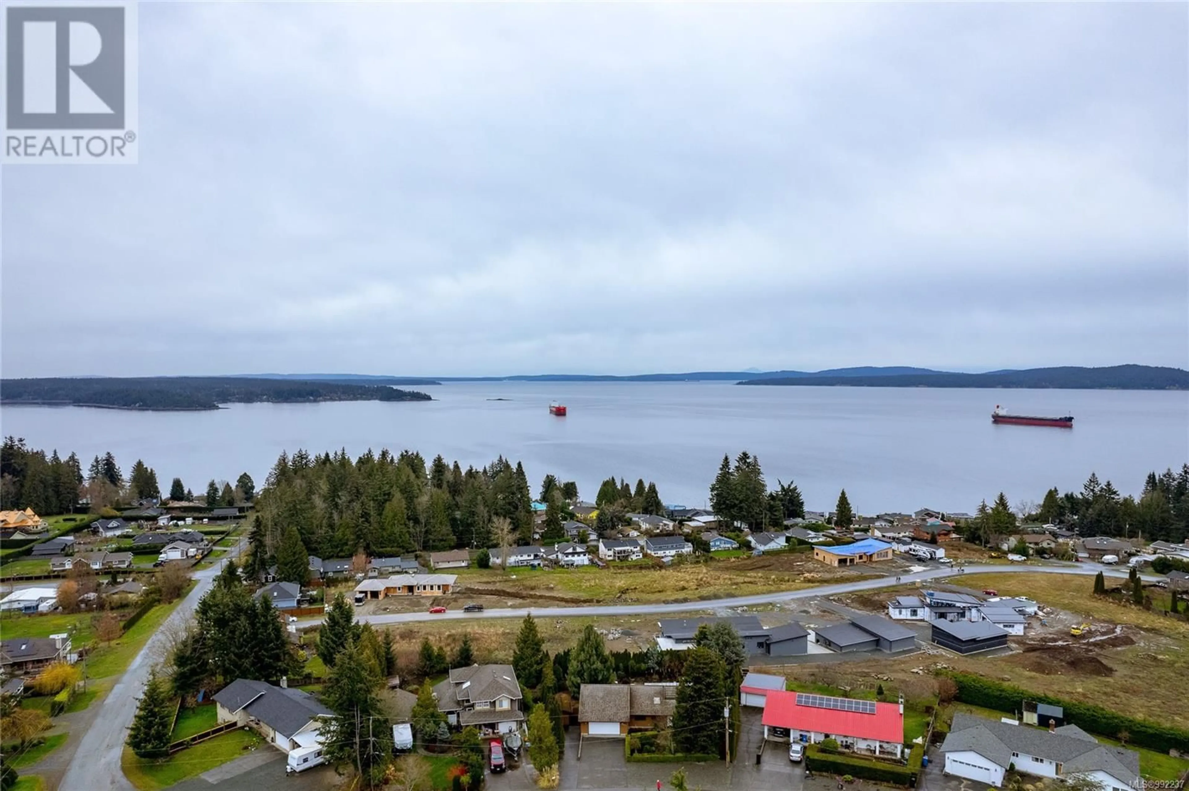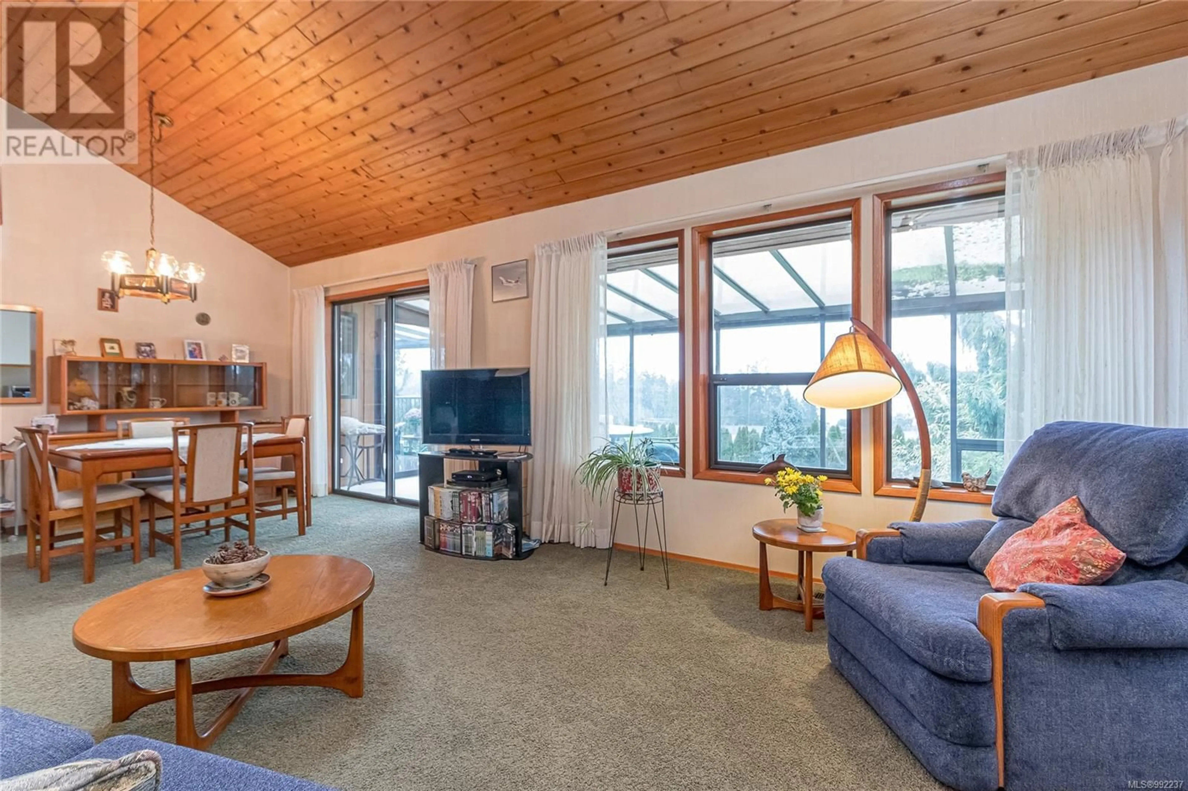10891 WILLCOX ROAD, Saltair, British Columbia V9G1Z6
Contact us about this property
Highlights
Estimated ValueThis is the price Wahi expects this property to sell for.
The calculation is powered by our Instant Home Value Estimate, which uses current market and property price trends to estimate your home’s value with a 90% accuracy rate.Not available
Price/Sqft$238/sqft
Est. Mortgage$4,036/mo
Tax Amount ()$4,402/yr
Days On Market49 days
Description
Dream home in sunny Saltair, where West Coast charm meets contemporary living! Custom built 4-bed, 3-bath home boasting cathedral ceilings, skylights & expansive sunroom - breathtaking uninterrupted ocean & mountain views (Stuart channel/gulf islands & coastal mountains). Main floor features open-concept living/dining room with soaring feature fireplace, spacious primary bedroom (ensuite), second bedroom/office and a fully equipped sunlit greenhouse for garden lovers! Walkout lower level offers 2 additional bedrooms, cozy family room (wood stove), 3 large storage rooms—one with external access, perfect for all your gear. The partially fenced 0.29-acre landscaped yard includes raised beds & perennials for your green thumb. Variety of evergreen trees throughout the garden including cedar tree fence-line providing maximum privacy. Double car garage (exterior 220v for vehicles/equipment). Beach access & walking trails minutes away - golf courses, marinas and the picturesque towns of Chemainus & Ladysmith on your doorstep. Peaceful neighborhood ideal for commuters, families & retirees. Book a viewing today! (id:39198)
Property Details
Interior
Features
Main level Floor
Sunroom
10'3 x 23'6Bathroom
Primary Bedroom
13'9 x 13'8Office
10'8 x 11'6Exterior
Parking
Garage spaces -
Garage type -
Total parking spaces 6
Property History
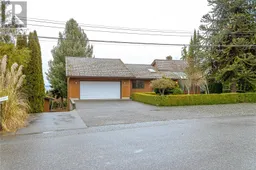 38
38
