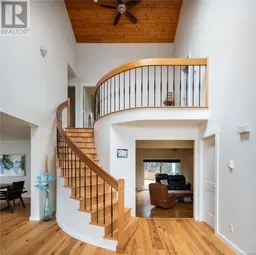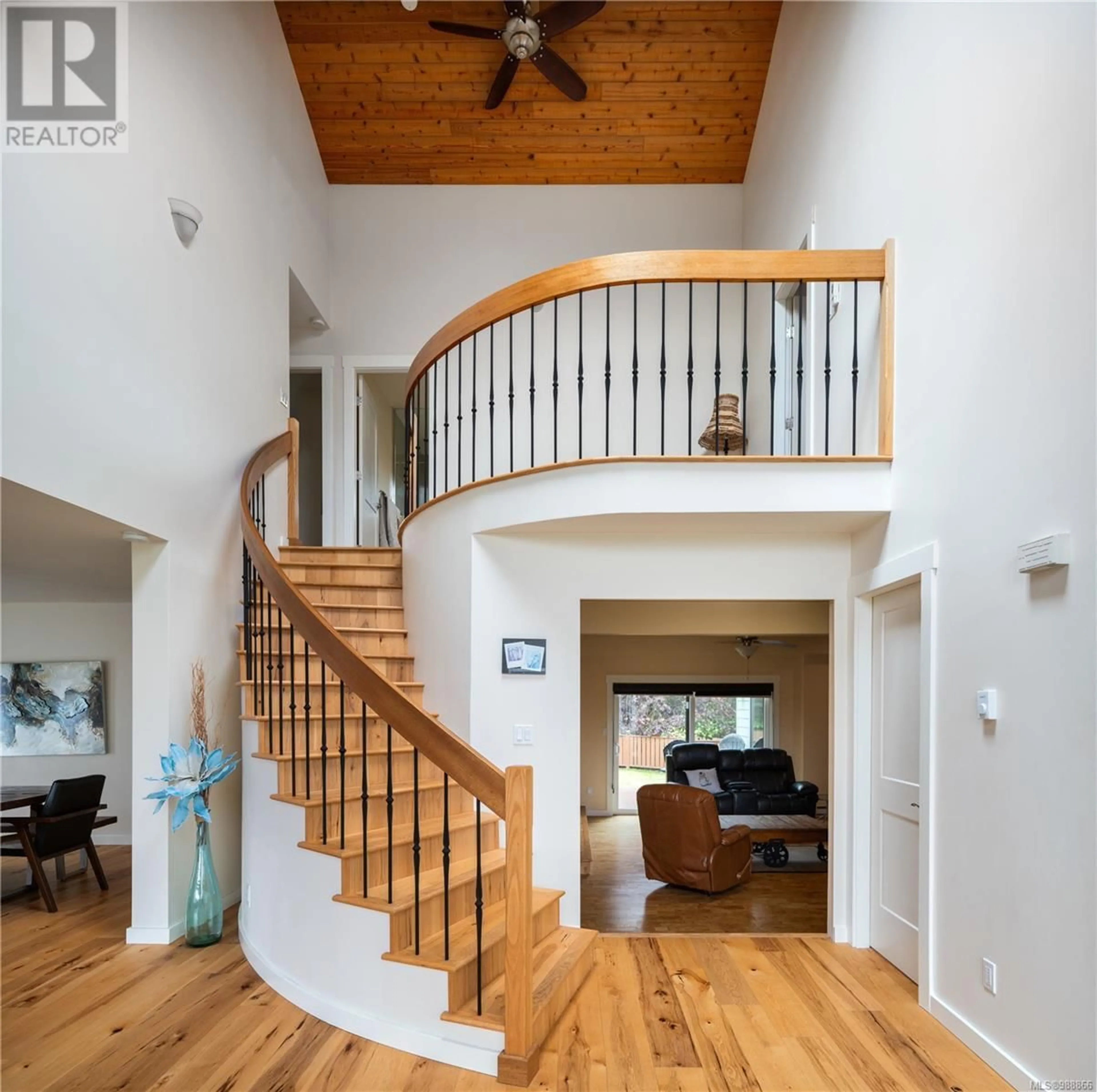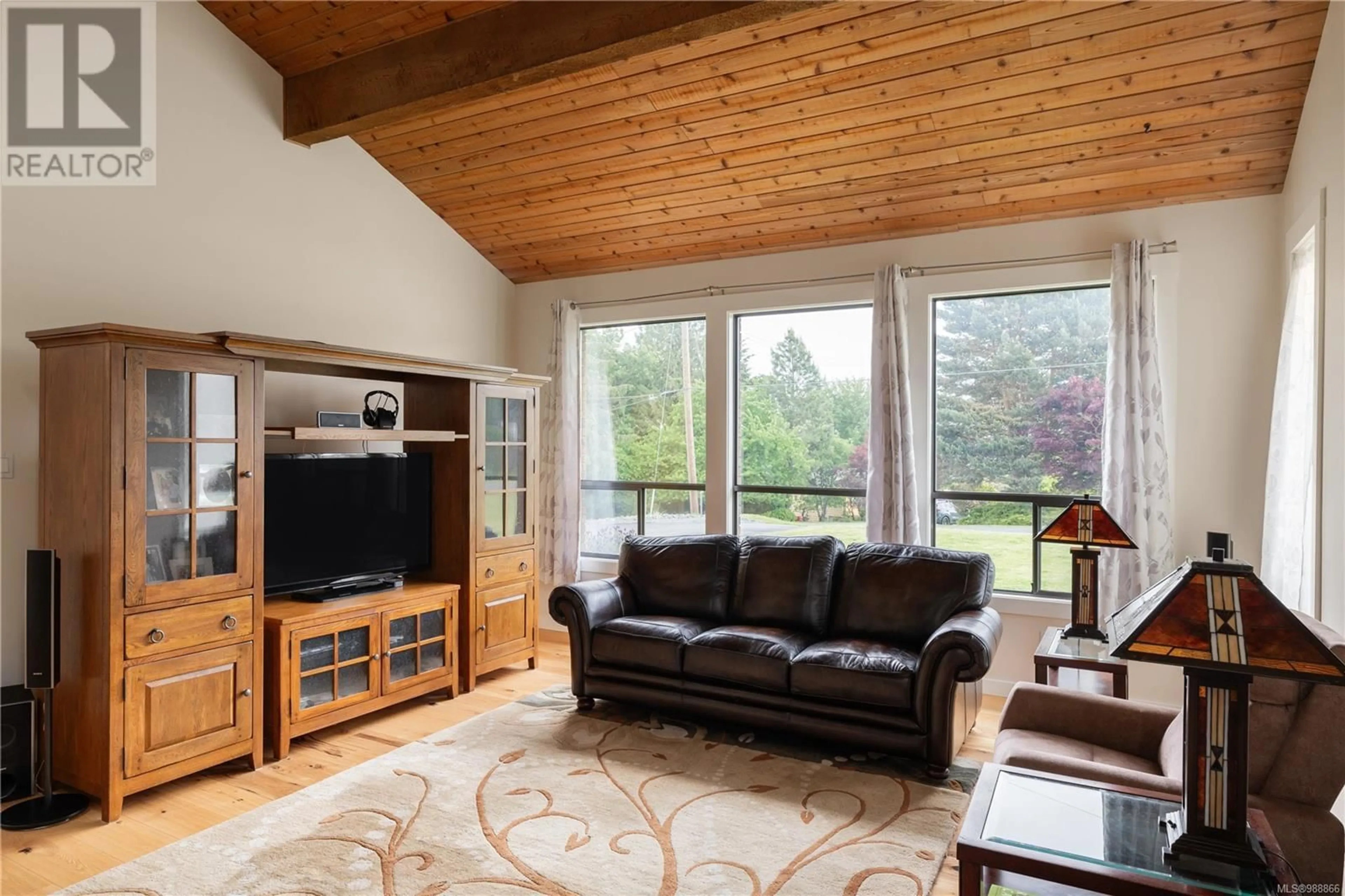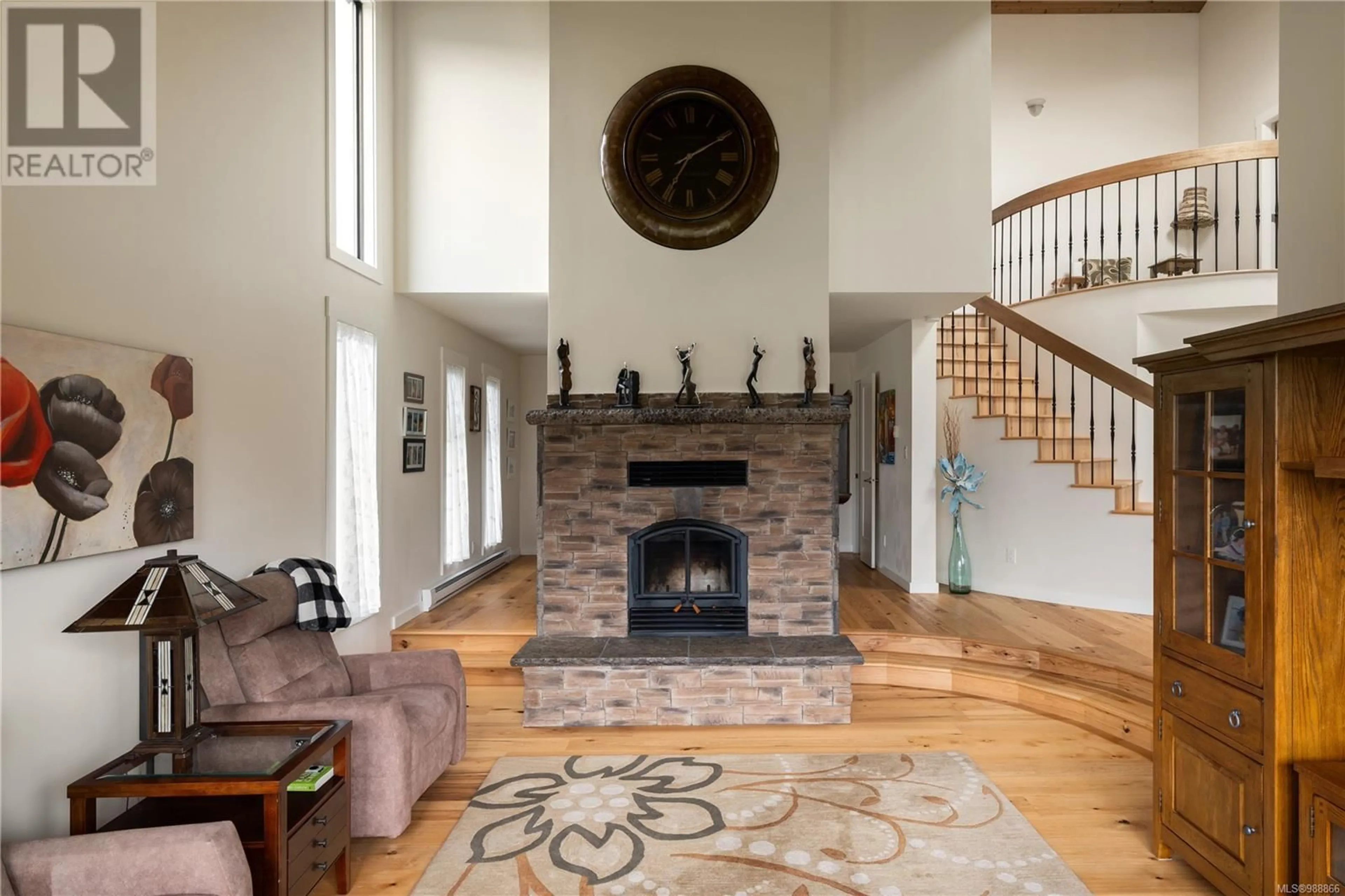10870 OLSEN ROAD, Saltair, British Columbia V9G1Z8
Contact us about this property
Highlights
Estimated ValueThis is the price Wahi expects this property to sell for.
The calculation is powered by our Instant Home Value Estimate, which uses current market and property price trends to estimate your home’s value with a 90% accuracy rate.Not available
Price/Sqft$302/sqft
Est. Mortgage$6,120/mo
Tax Amount ()$5,099/yr
Days On Market68 days
Description
Multigenerational living/guest accommodations & rental potential at its finest. This spacious 4,230sf residence with breathtaking ocean views features a primary dwelling with 3 bedrooms and 2.5 bathrooms, meticulously maintained and updated (2016) throughout. Enjoy the chef-inspired kitchen, stunning hardwood floors, vaulted wood ceilings, and a large master bedroom with 180-degree ocean views, plenty of space for an office or gym and tons of storage. Step onto your large covered back deck, where indoor and outdoor living flow seamlessly and can be enjoyed year-round. The backyard is fully fenced with two outdoor storage sheds. The secondary attached dwelling features a completely functional (approx 1,100 sqft) 3-bedroom, 2-bathroom suite, built in 2021, with a no-step ramp entry. Once inside, you will be greeted by vaulted ceilings, a separate gorgeous white kitchen and 2 beautiful bathrooms. Separate laundry, hot water tank and heat pump are all in the suite. Nestled on an 11,000sf lot, a stone's throw from the ocean and every inch updated, this fabulous family home is like two homes in one. (id:39198)
Property Details
Interior
Features
Second level Floor
Other
9'10 x 10'0Ensuite
Ensuite
Sitting room
11'10 x 12'5Exterior
Parking
Garage spaces -
Garage type -
Total parking spaces 4
Property History
 54
54



