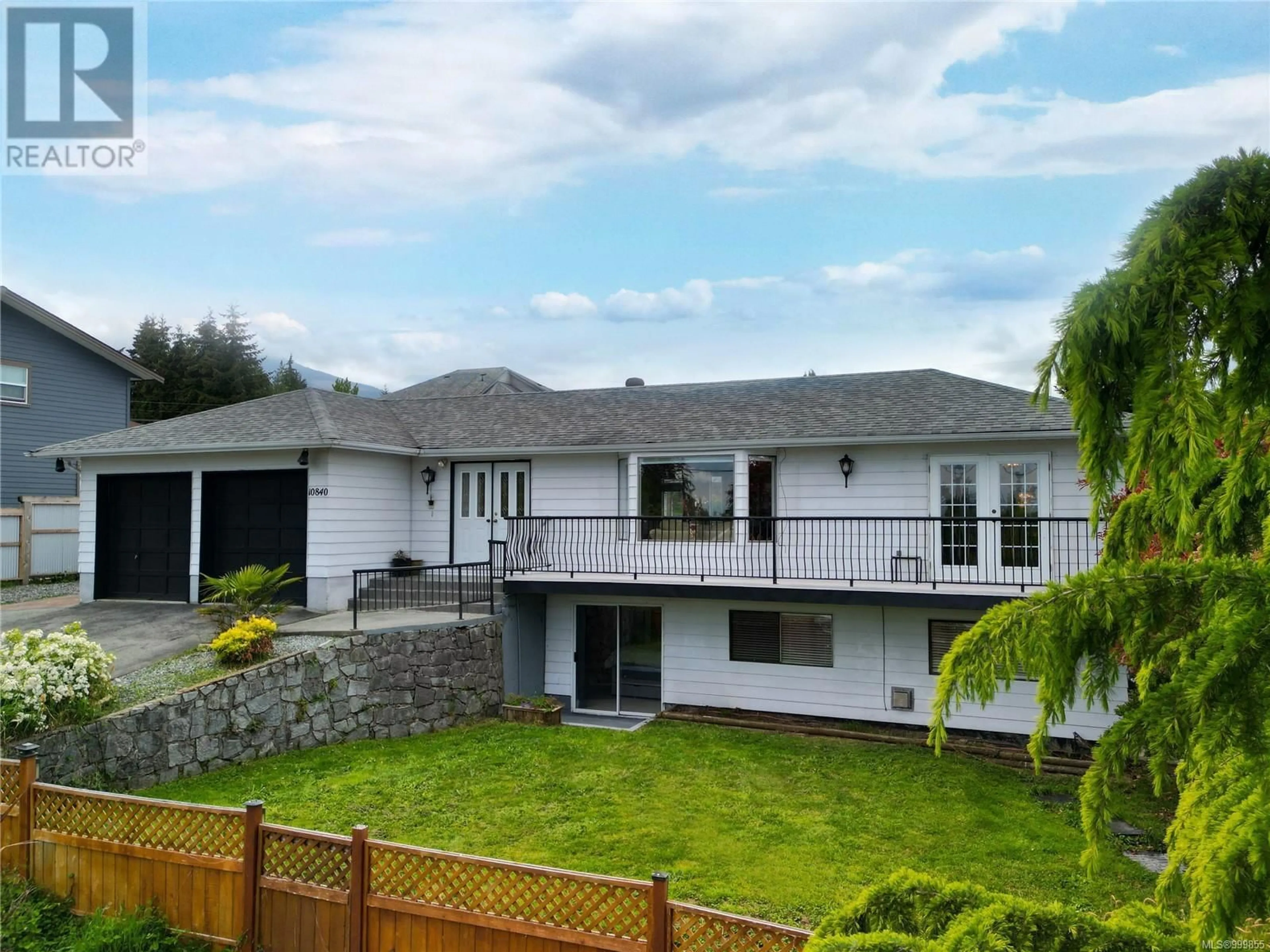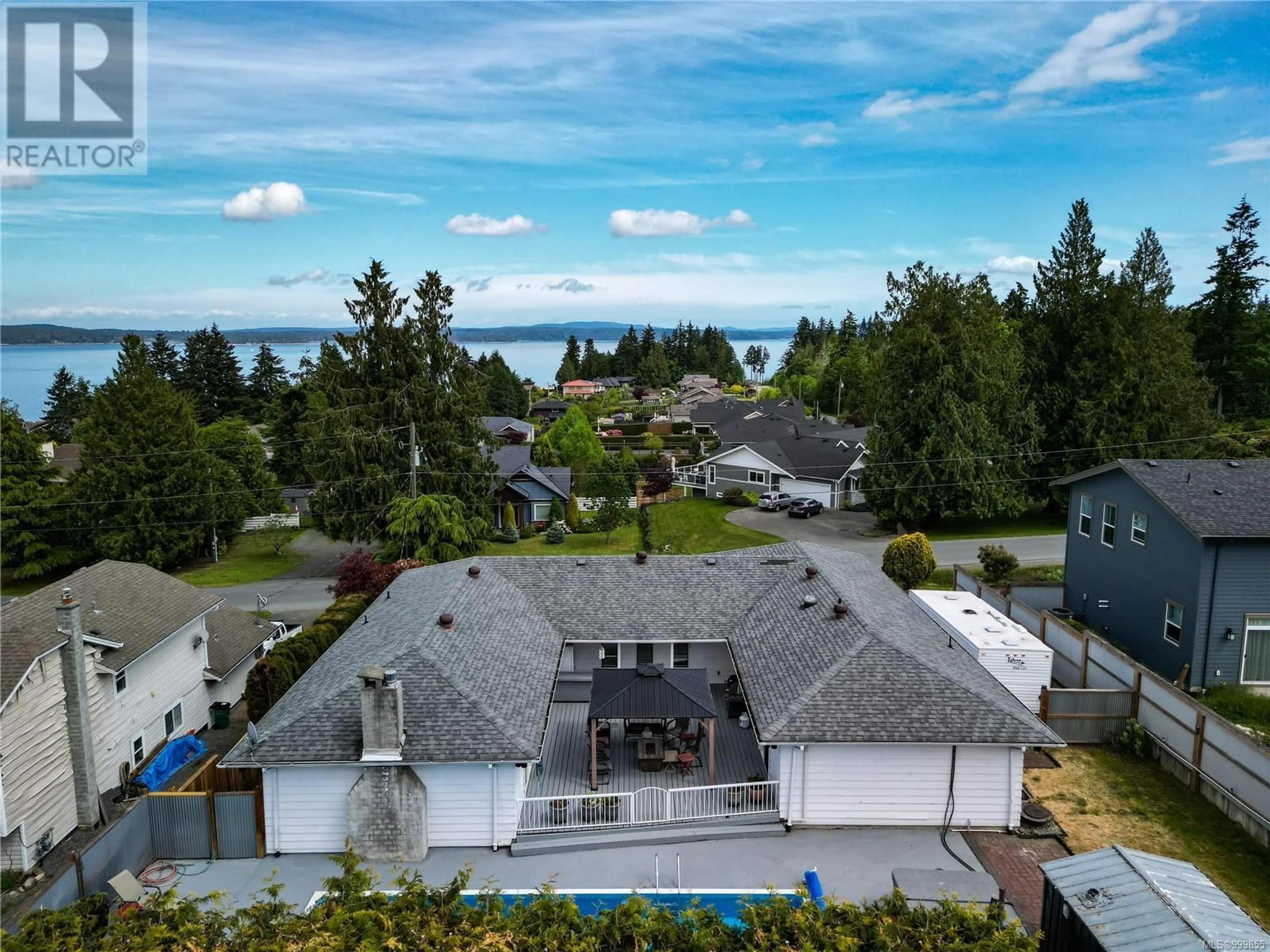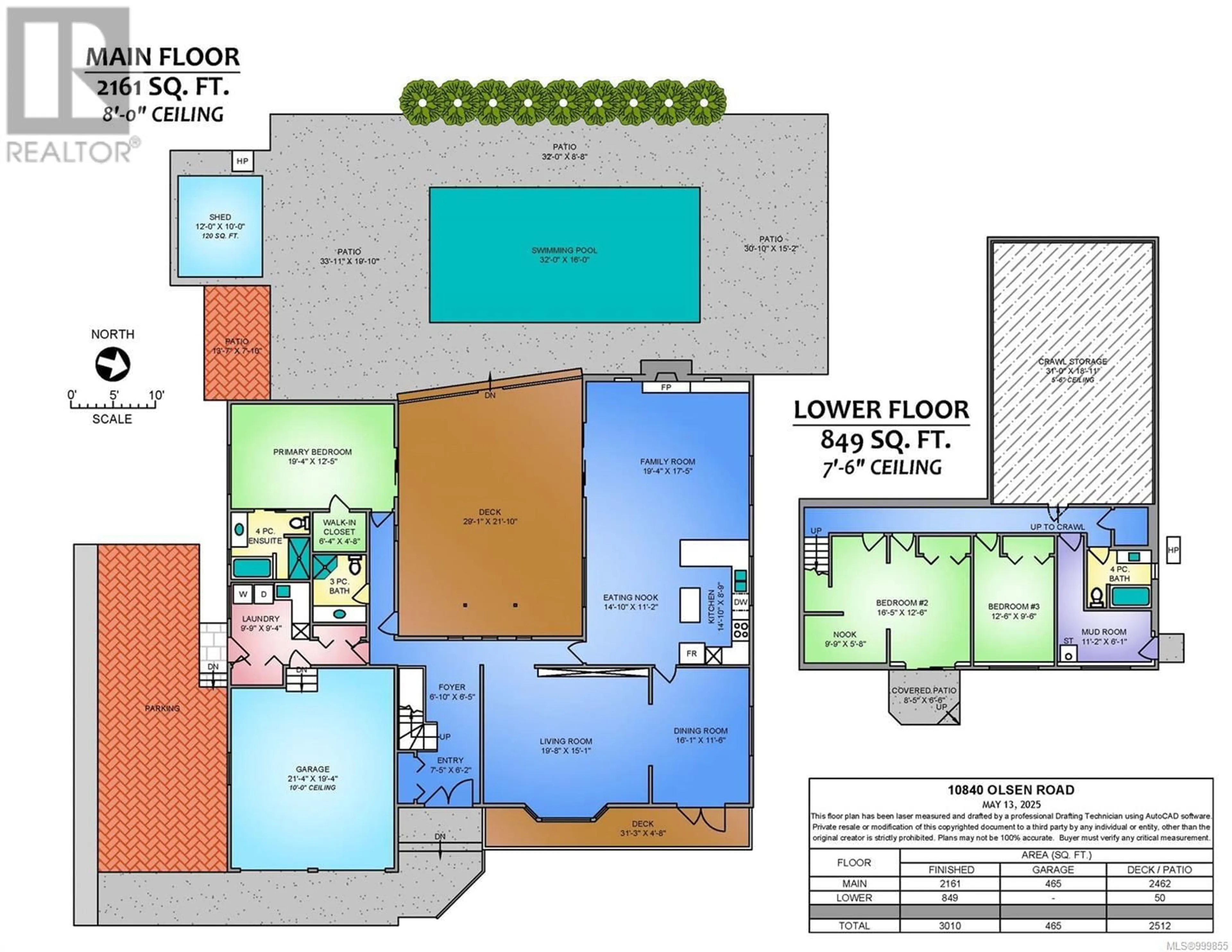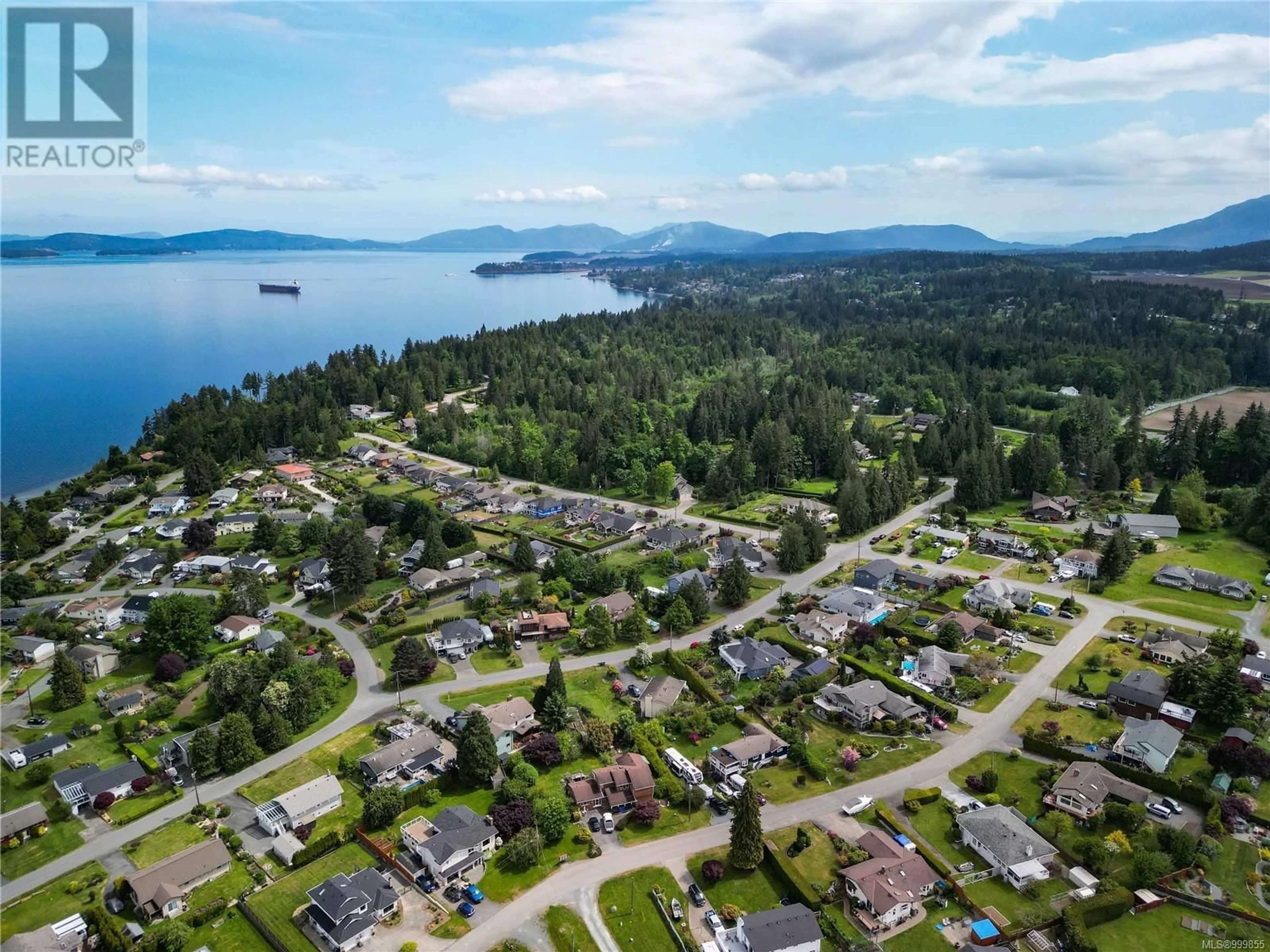10840 OLSEN ROAD, Saltair, British Columbia V9G2B4
Contact us about this property
Highlights
Estimated ValueThis is the price Wahi expects this property to sell for.
The calculation is powered by our Instant Home Value Estimate, which uses current market and property price trends to estimate your home’s value with a 90% accuracy rate.Not available
Price/Sqft$307/sqft
Est. Mortgage$3,972/mo
Tax Amount ()$3,681/yr
Days On Market24 days
Description
Welcome to Saltair, one of Vancouver Island’s most desirable oceanside communities. This beautifully maintained home offers over 3,000 sq ft of living space and a flexible floor plan for multi-generational living, a recreational getaway, or relaxed retirement by the sea. The 2,000 sq ft main level features a bright, open-concept sitting room and kitchen with eating nook, ideal for casual living and entertaining. At the front of the home, enjoy ocean views from the spacious formal dining room and elegant living room. The courtyard-style layout provides seamless outdoor access, with patio doors leading from the kitchen and the primary suite to a large, sunny poolside deck—perfect for summer lounging and outdoor gatherings. Downstairs, you’ll find two additional bedrooms and plenty of space for guests, hobbies, or home office needs. Further highlights include RV parking, outdoor storage, and a generous two-car garage with ample room for vehicles and recreational gear. Set on a quiet street just a short walk to several beach access points and the local grocery store, and only a 5-minute drive to either Ladysmith or Chemainus, this is coastal living at its finest. Don’t miss your chance to own a piece of paradise in Saltair. (id:39198)
Property Details
Interior
Features
Lower level Floor
Mud room
6'1 x 11'2Bathroom
Bedroom
9'6 x 12'6Bedroom
12'6 x 16'5Exterior
Parking
Garage spaces -
Garage type -
Total parking spaces 4
Property History
 54
54




