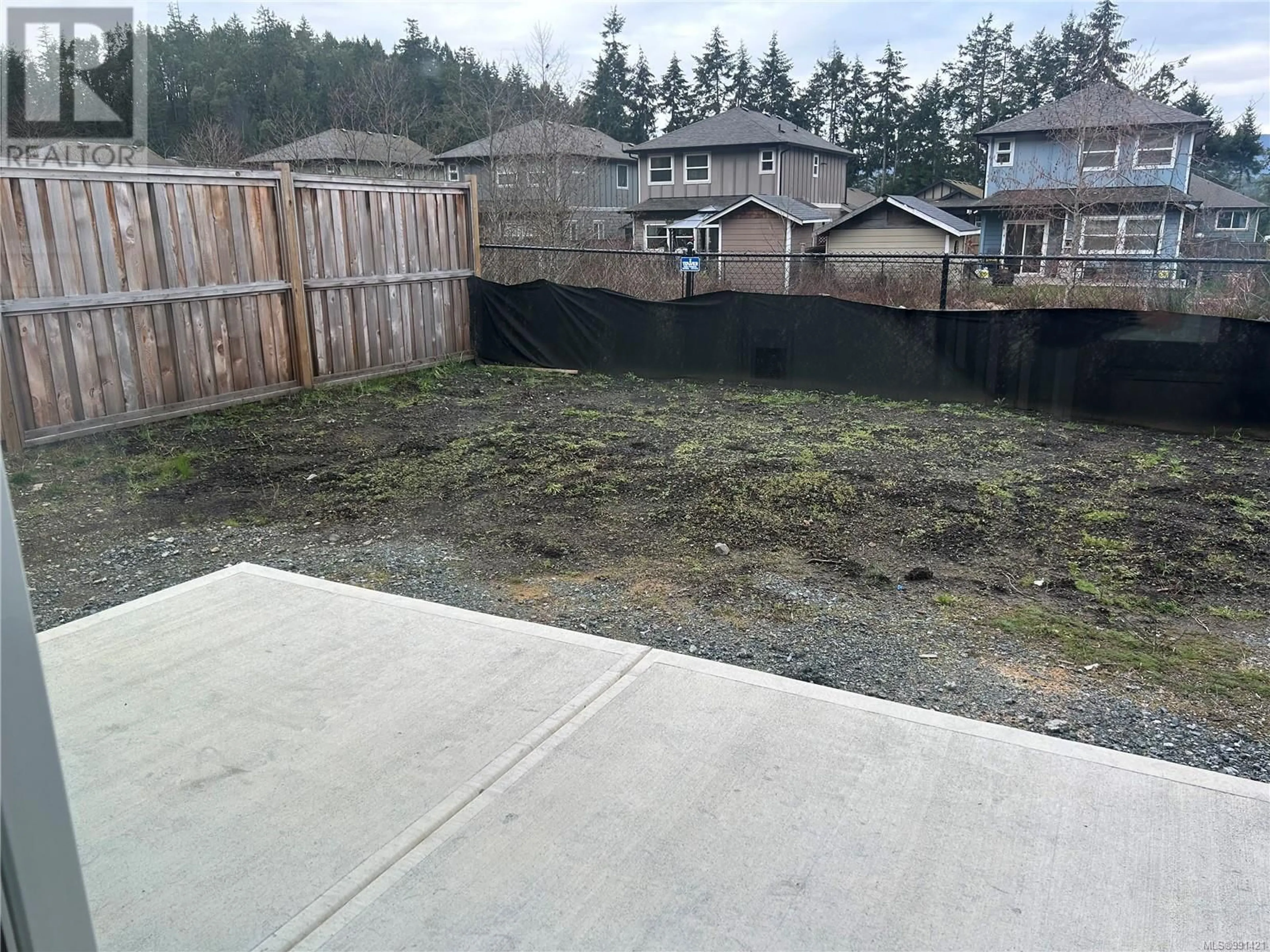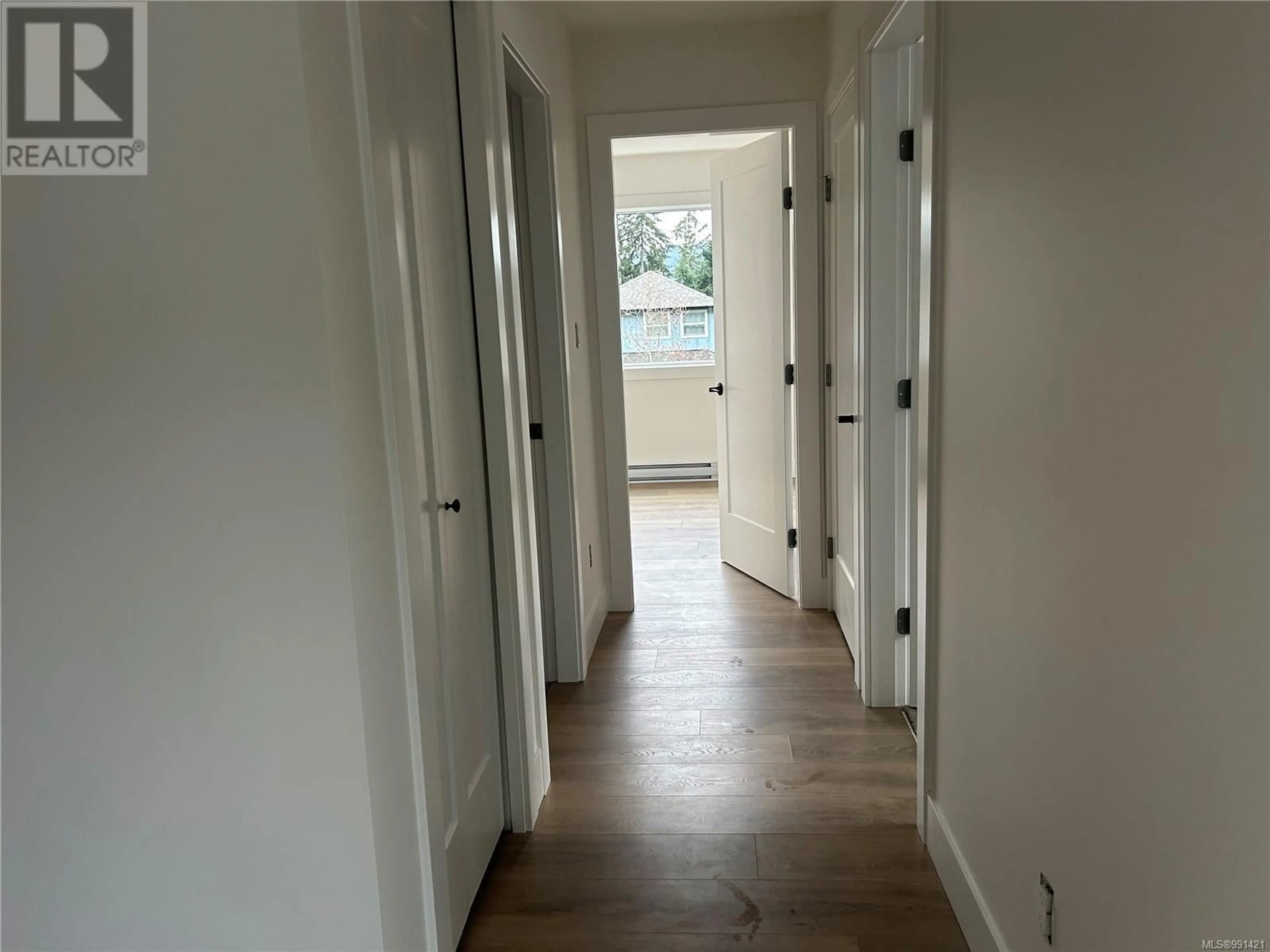1076 GAMMON WAY, Shawnigan Lake, British Columbia V0R2W3
Contact us about this property
Highlights
Estimated ValueThis is the price Wahi expects this property to sell for.
The calculation is powered by our Instant Home Value Estimate, which uses current market and property price trends to estimate your home’s value with a 90% accuracy rate.Not available
Price/Sqft$516/sqft
Est. Mortgage$3,221/mo
Maintenance fees$85/mo
Tax Amount ()$1/yr
Days On Market88 days
Description
Stunning New 3-Bedroom, 3-Bathroom Home in Shawnigan Lake Mill Bay Area This brand-new two-story home sits on a level lot backing onto a green space in the desirable Shawnigan Lake Mill Bay area, just 5 minutes from the lake, trails, and amenities, with easy access to the Western Communities and Victoria. The main level features an open entrance, perfect for a bench or small office, and a 2-piece powder room. The open kitchen flows into the dining area and living room with a gas fireplace and sliding doors to a patio overlooking the fenced backyard. A ductless heat pump on both levels provides year-round comfort, including air conditioning. Upstairs are three bedrooms, including a master suite with an ensuite, walk-in closet, and a conveniently located laundry room. A large front sundeck completes the design. Appliances, blinds, and landscaping are included. Completion is. Priced competitively, this home is an outstanding value. Completion just days away! (id:39198)
Property Details
Interior
Features
Second level Floor
Laundry room
8 x 6Ensuite
Primary Bedroom
12 x 11Bedroom
10 x 9Exterior
Parking
Garage spaces -
Garage type -
Total parking spaces 3
Condo Details
Inclusions
Property History
 15
15





