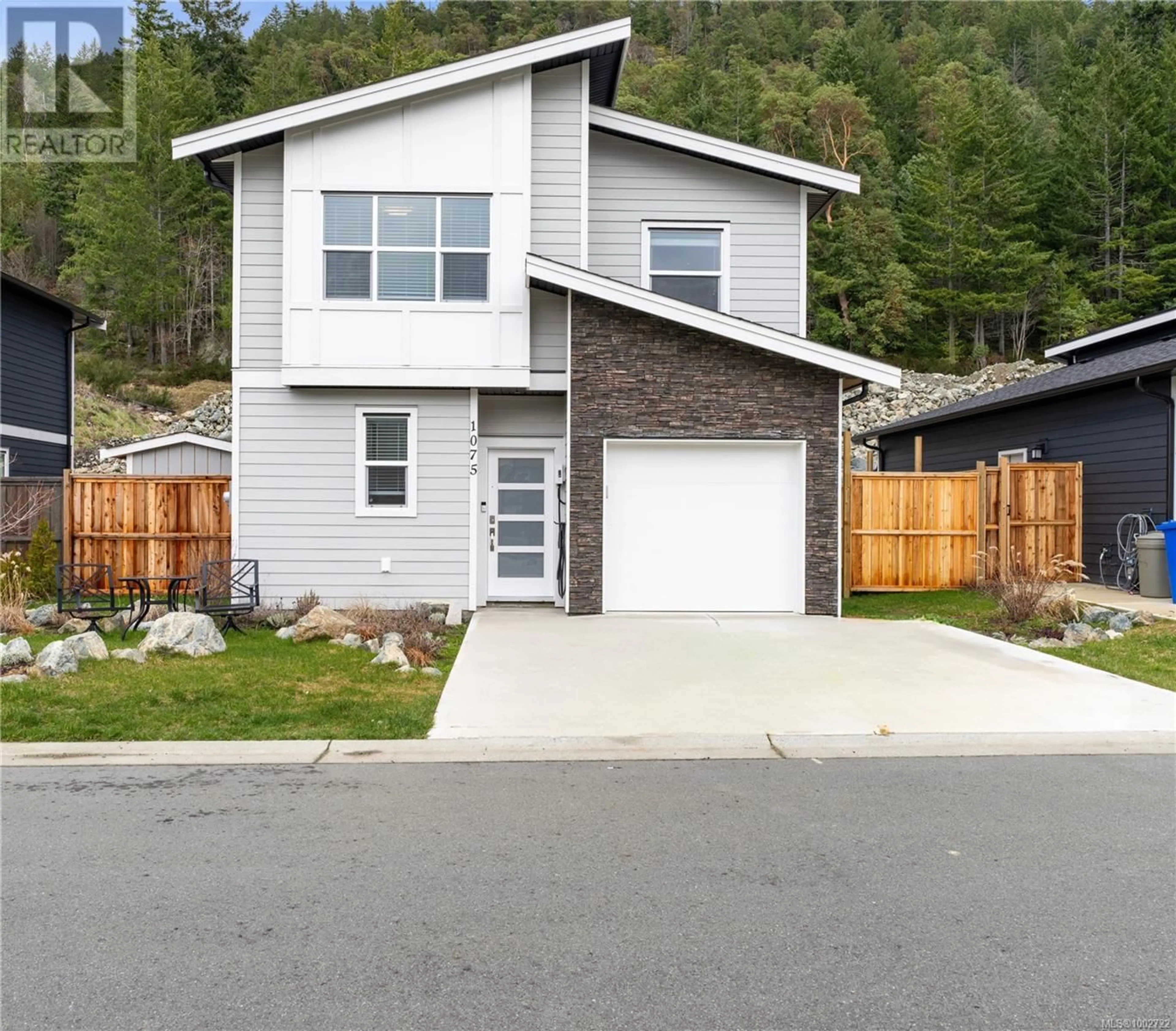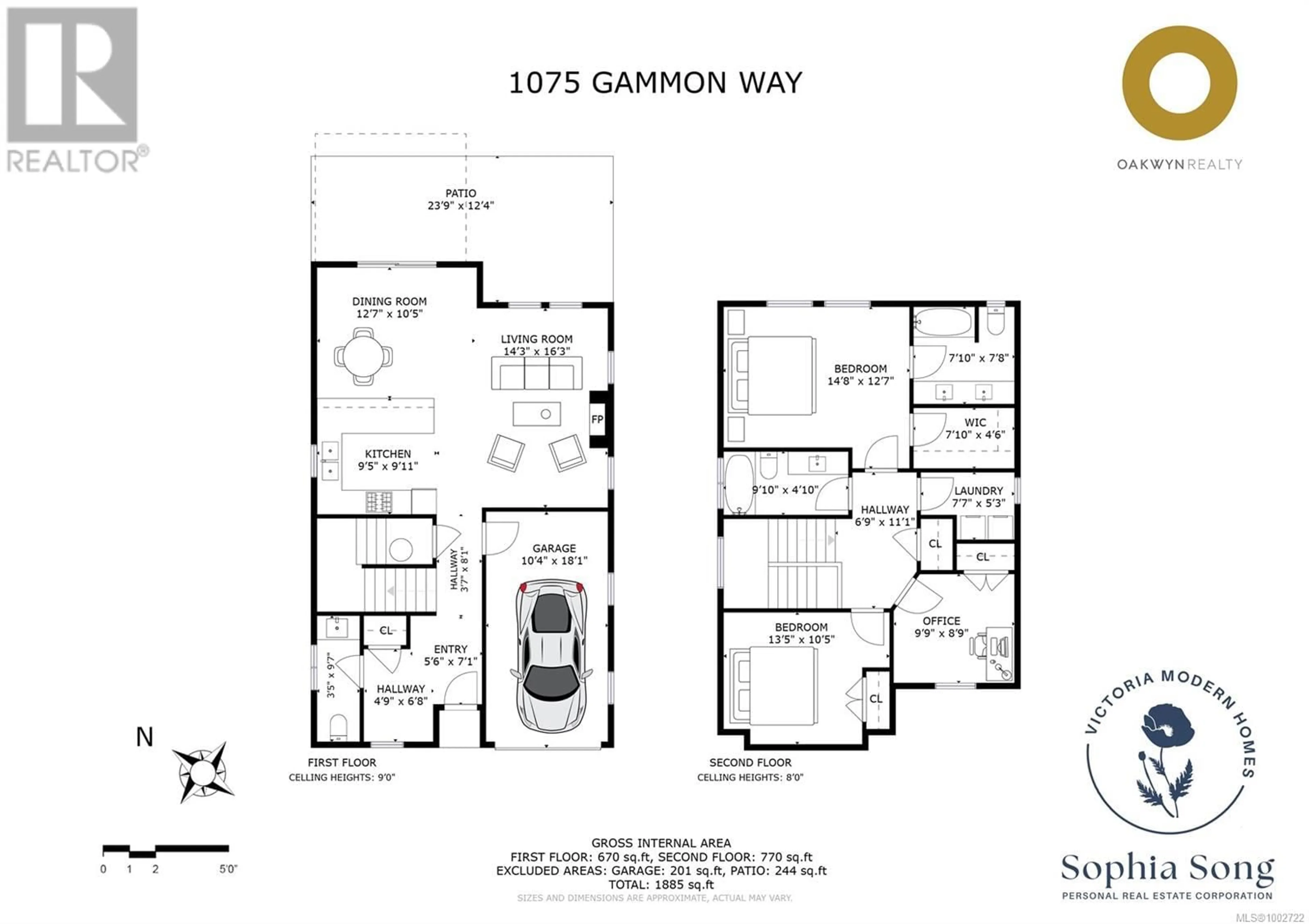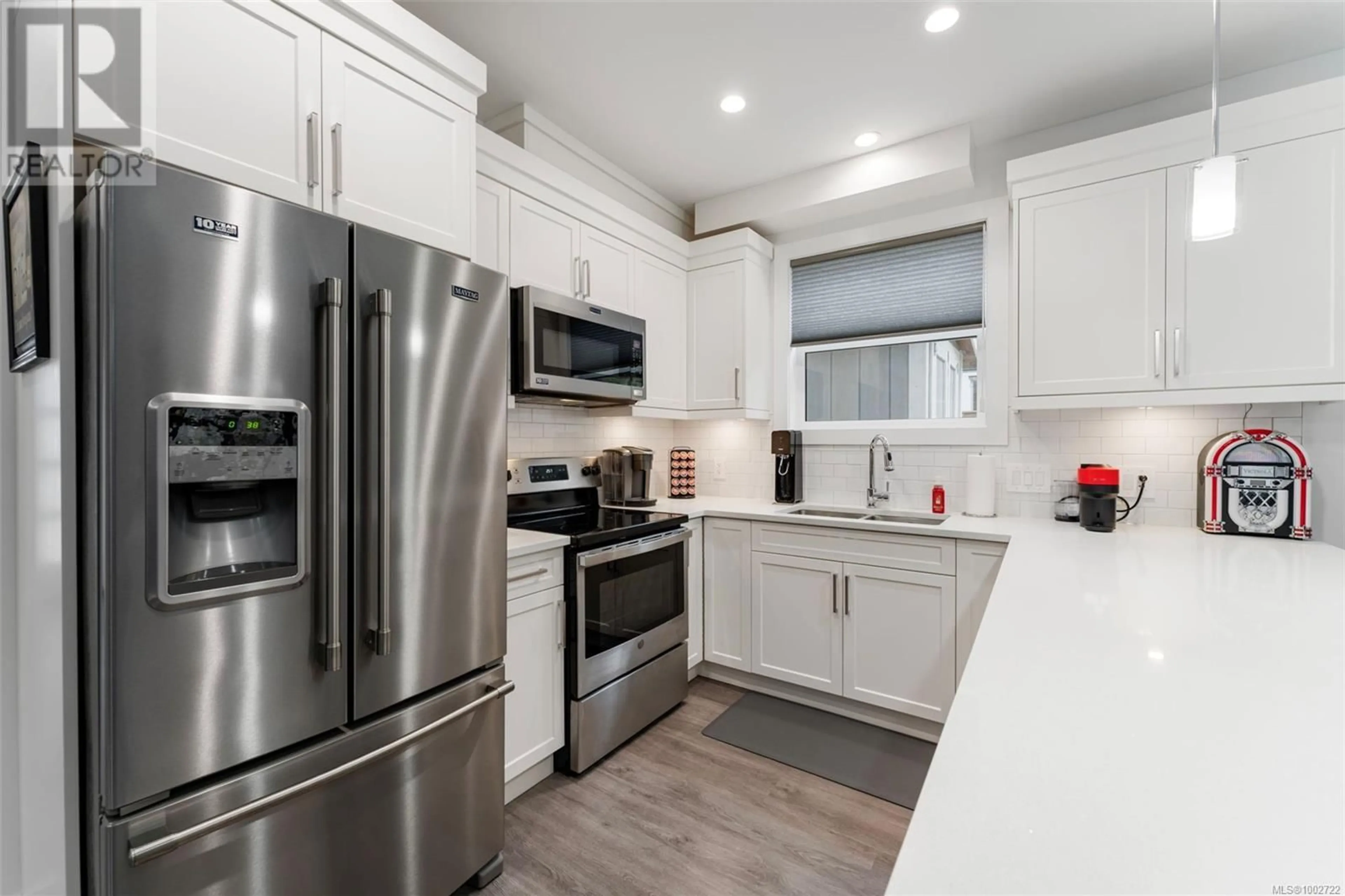1075 GAMMON WAY, Shawnigan Lake, British Columbia V8H2J2
Contact us about this property
Highlights
Estimated valueThis is the price Wahi expects this property to sell for.
The calculation is powered by our Instant Home Value Estimate, which uses current market and property price trends to estimate your home’s value with a 90% accuracy rate.Not available
Price/Sqft$381/sqft
Monthly cost
Open Calculator
Description
ALL OFFERS WILL BE CONSIDERED! PRICED TO SELL BELOW ASSESSMENT! HEAT PUMP UPGRADE! NO GST! Welcome to 1075 Gammon Way – a mint-condition 3 bed, 3 bath family home nestled in a quiet neighbourhood near Shawnigan Lake. This well-maintained, move-in-ready home offers exceptional value and includes several premium upgrades. Enjoy year-round comfort with a dual-head heat pump and relax in your fully fenced, private backyard, complete with a gazebo-covered patio ideal for summer entertaining. The bright, open-concept kitchen features quartz countertops and flows seamlessly to the outdoor space. Additional features include: EV charger, Smart lighting, Custom 5x8 outdoor shed, Generous storage throughout, Remainder of home warranty in effect. Located just 35 minutes to Downtown Victoria and 5 minutes to Shawnigan Lake, this property offers the perfect balance of natural beauty and convenience. Owner-occupied for seamless possession. No GST and priced to sell quickly—book your private showing today! First Time Home Buyer? This qualifies for FULL EXEMPTION of Property Transfer Taxes! Contact for more information. (id:39198)
Property Details
Interior
Features
Second level Floor
Bedroom
9' x 10'Bedroom
11' x 14'Laundry room
5' x 8'Bathroom
Exterior
Parking
Garage spaces -
Garage type -
Total parking spaces 3
Condo Details
Inclusions
Property History
 42
42




