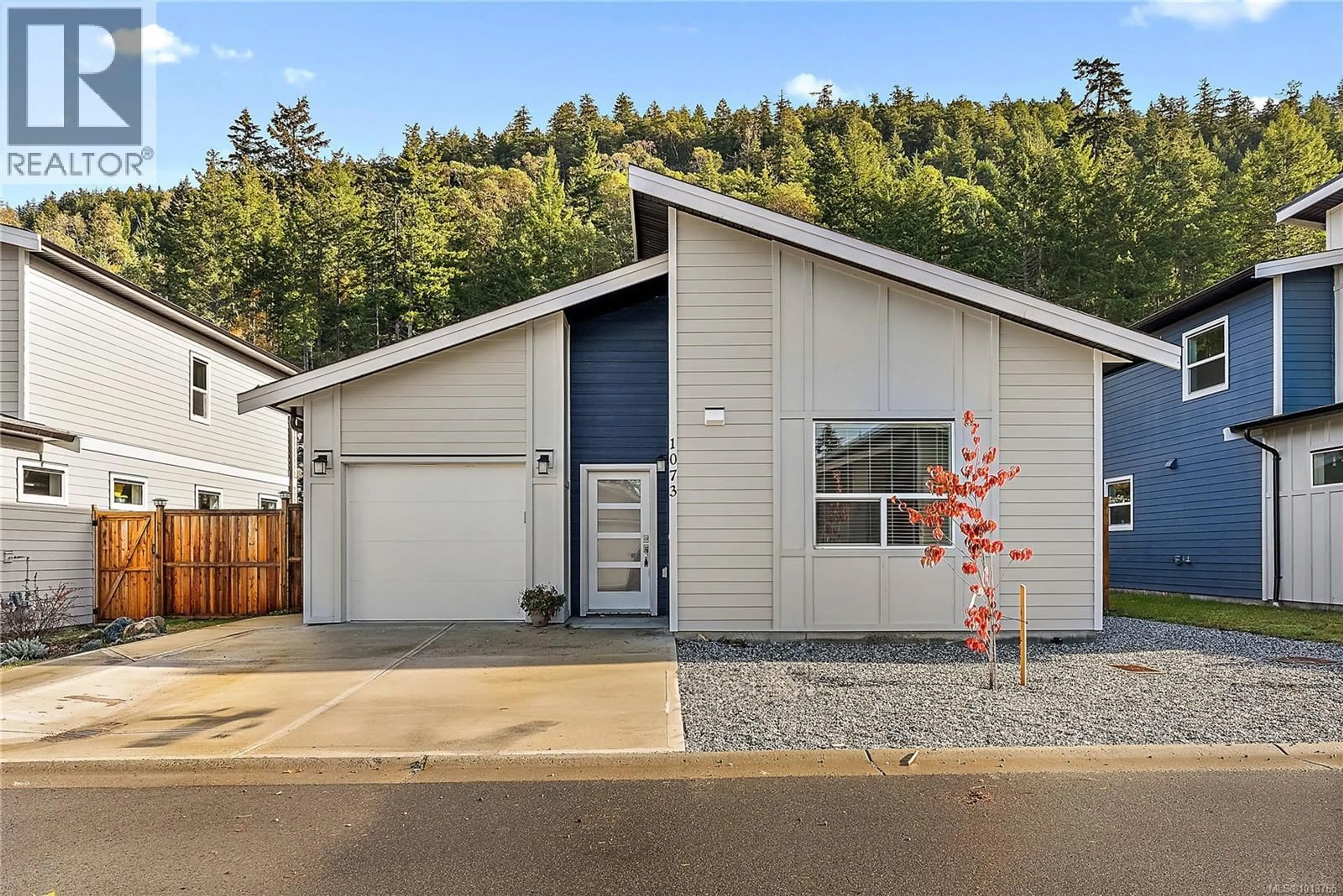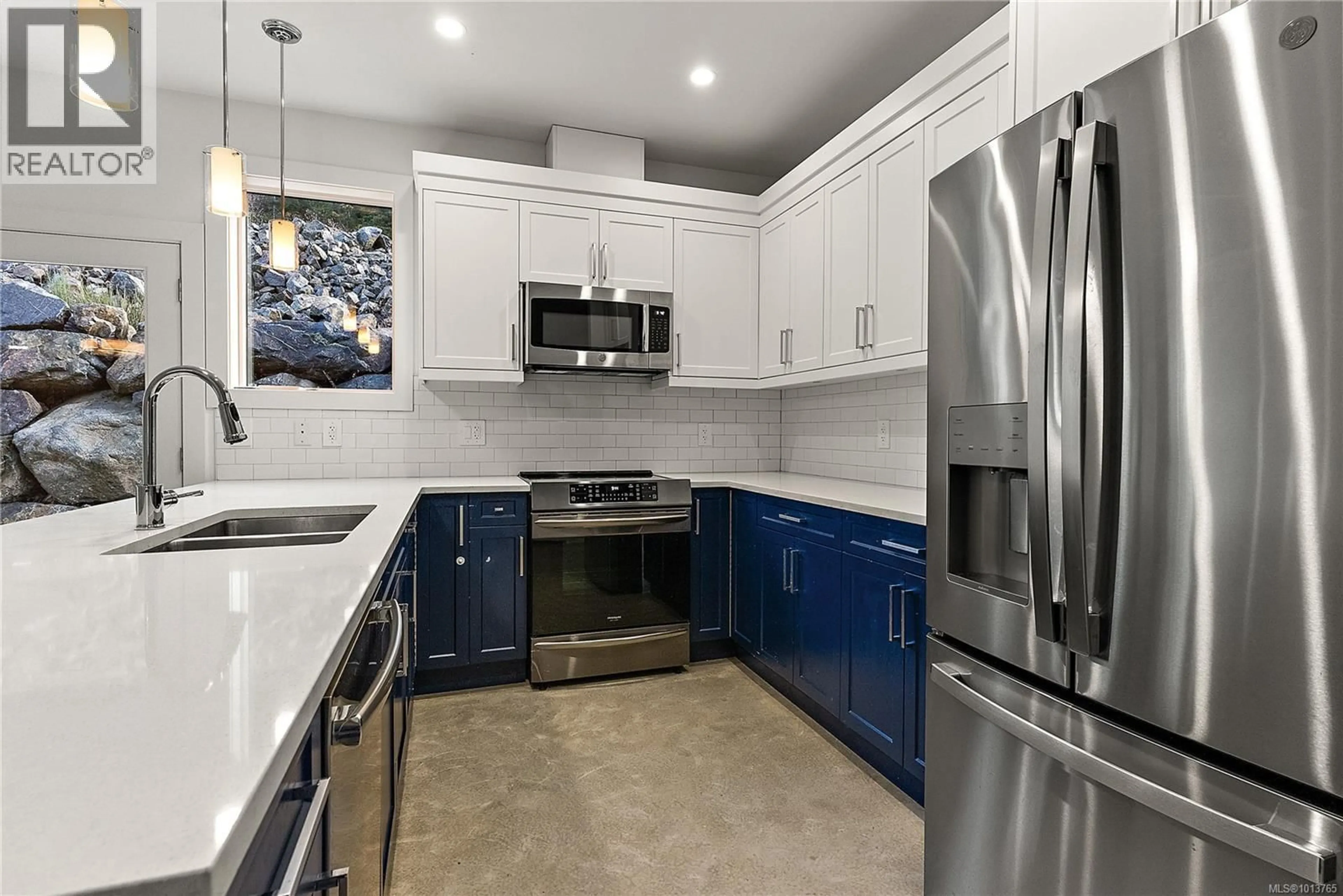1073 GAMMON WAY, Shawnigan Lake, British Columbia V0R2W3
Contact us about this property
Highlights
Estimated valueThis is the price Wahi expects this property to sell for.
The calculation is powered by our Instant Home Value Estimate, which uses current market and property price trends to estimate your home’s value with a 90% accuracy rate.Not available
Price/Sqft$388/sqft
Monthly cost
Open Calculator
Description
Introducing a stunning nearly new rancher for sale in the coveted Shawnigan Heights neighborhood. This modern home boasts a garage and double width driveway, offering ample parking and storage space. Enjoy the ease of single-level living and a thoughtfully designed layout that maximizes comfort and functionality. With high-quality finishes throughout, including quartz counters, stainless appliances, soft close cabinets and polished concrete floors, this home exudes contemporary elegance. You will love the open concept, no step living with soaring high ceilings and natural gas fireplace. Complete with 2 large bedrooms, 2 full bathrooms and a spacious den/office. Enjoy the benefits of having a new home warranty without paying the GST! Located in a sought-after area, residents can enjoy the tranquility of suburban living while being just 15 mins to amenities, schools, parks, and more. Don't miss the opportunity to own this exceptional property. (id:39198)
Property Details
Interior
Features
Main level Floor
Patio
36 x 7Primary Bedroom
15 x 11Entrance
5 x 11Bedroom
11 x 11Exterior
Parking
Garage spaces -
Garage type -
Total parking spaces 3
Condo Details
Inclusions
Property History
 34
34




