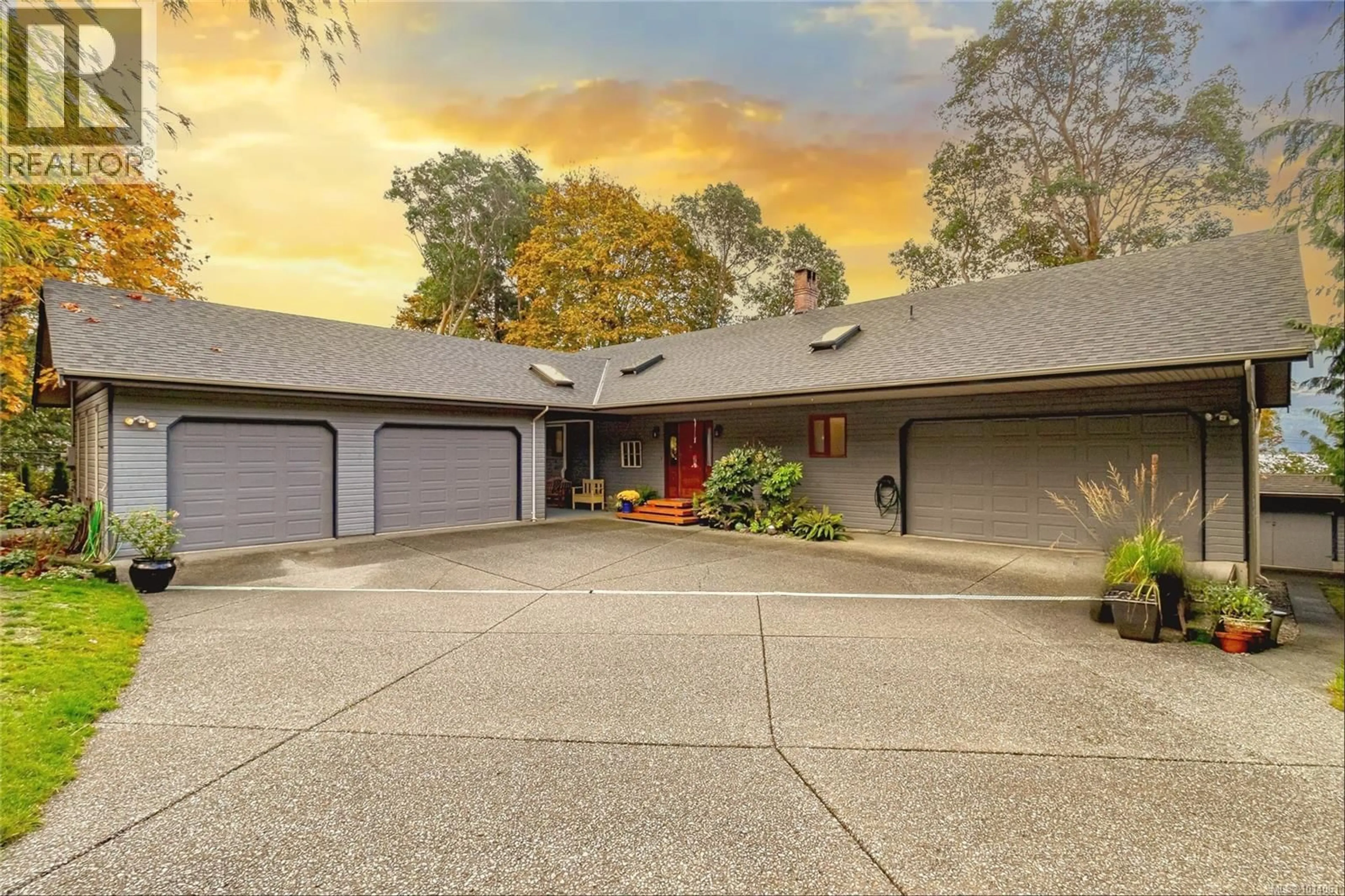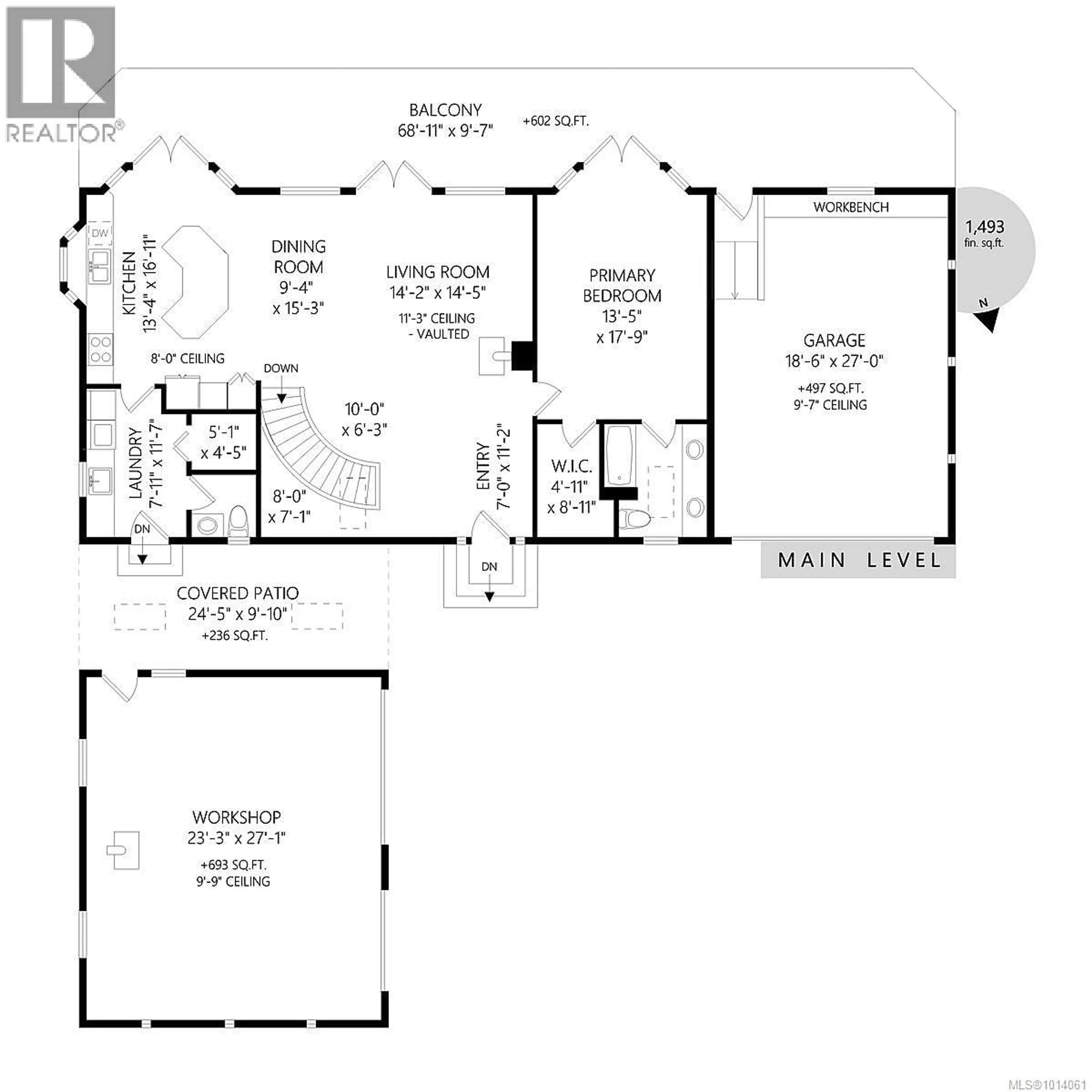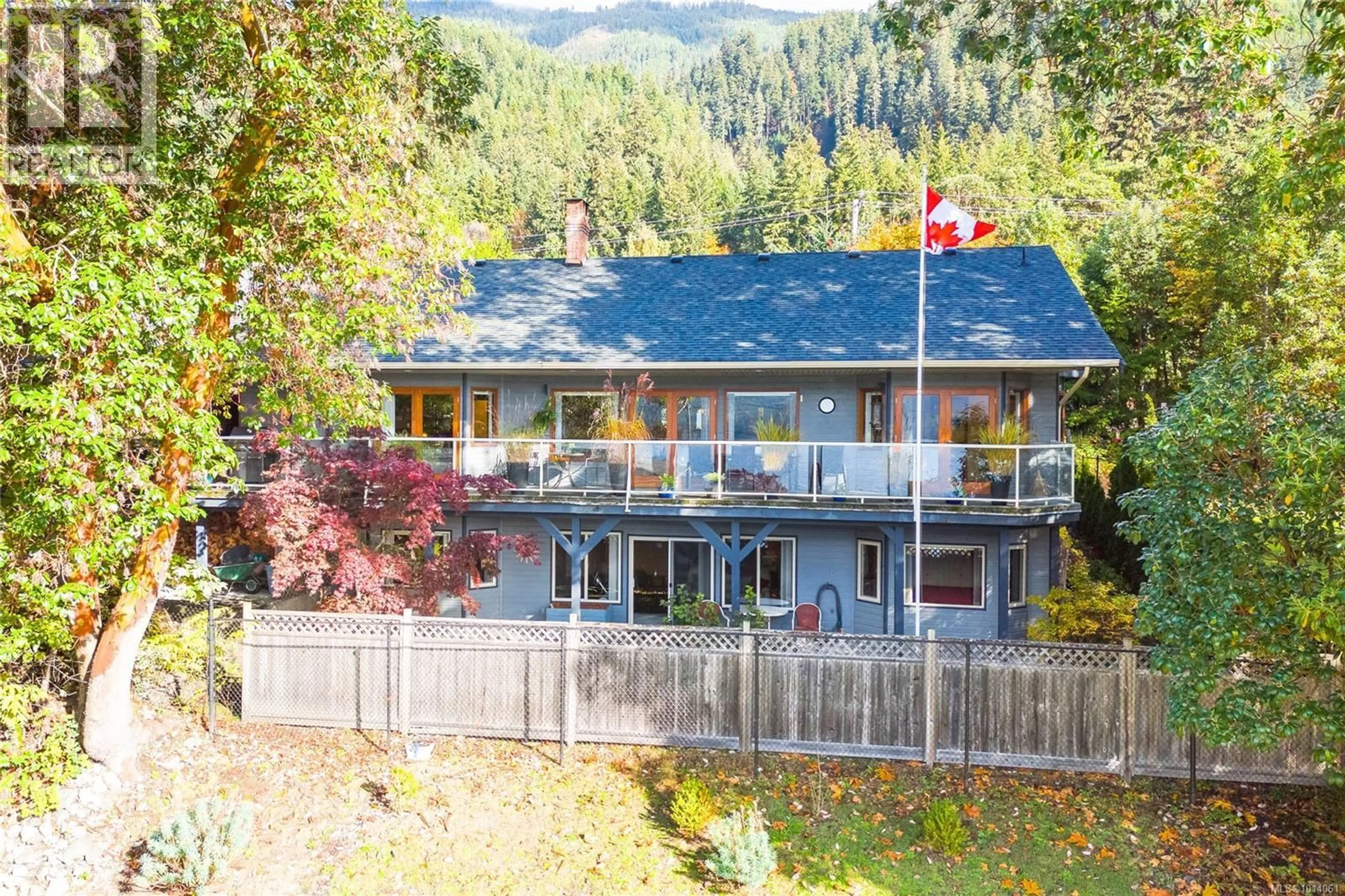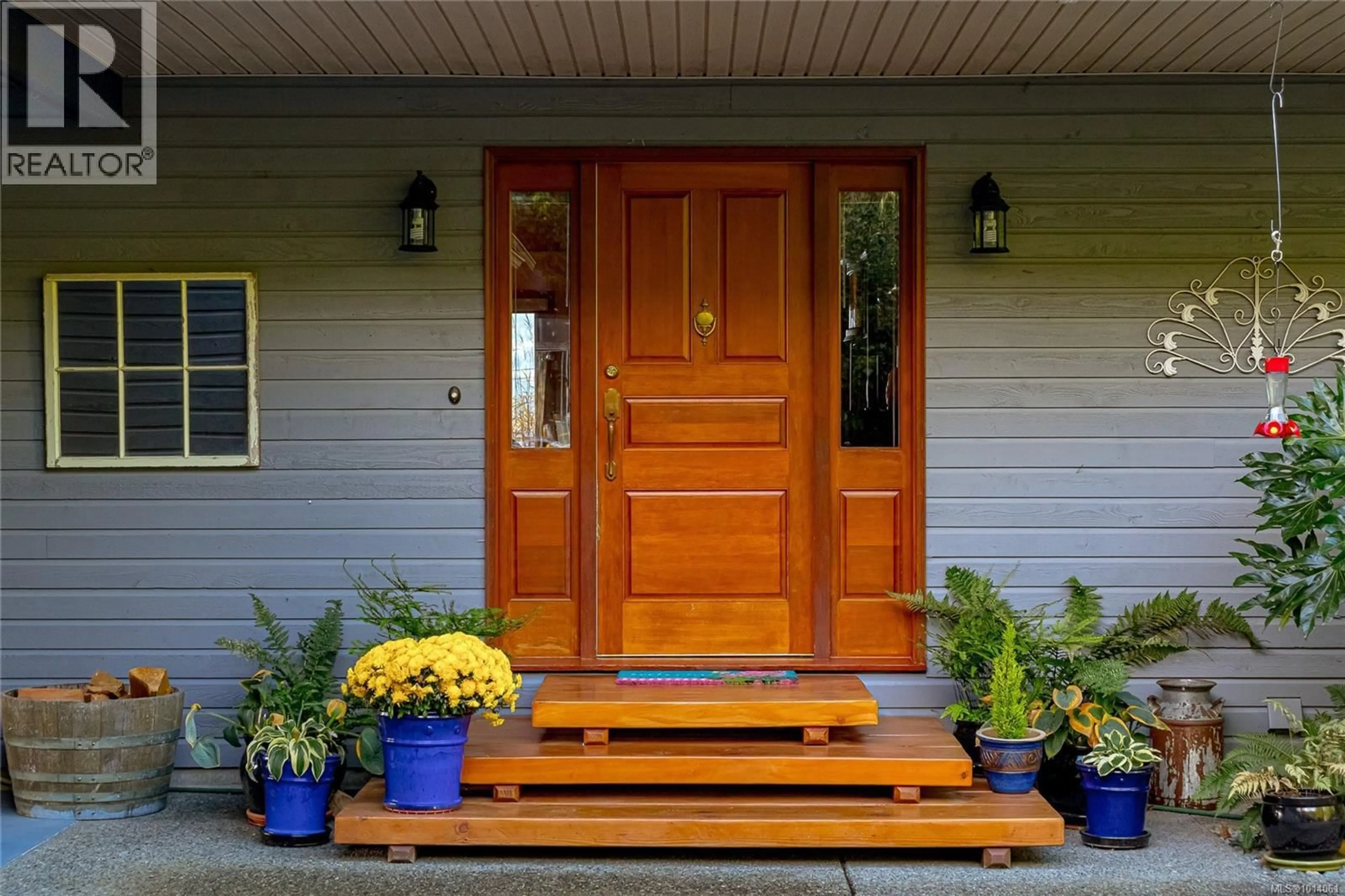10662 ALDER CRESCENT, Youbou, British Columbia V0R3E0
Contact us about this property
Highlights
Estimated valueThis is the price Wahi expects this property to sell for.
The calculation is powered by our Instant Home Value Estimate, which uses current market and property price trends to estimate your home’s value with a 90% accuracy rate.Not available
Price/Sqft$265/sqft
Monthly cost
Open Calculator
Description
Experience the epitome of West Coast living in this exquisite 2,684 sq ft custom-built home, where breathtaking lake views and superior craftsmanship converge. Step into the expansive open-concept kitchen, dining, and living areas, adorned with vaulted ceilings and rich hardwood flooring. French doors seamlessly extend your living space onto a spacious deck—perfect for soaking in the stunning lake panoramas. The main floor boasts a serene primary suite featuring vaulted ceilings, French doors leading to the deck, a luxurious 5-piece ensuite, and a generous walk-in closet. An additional office space, powder room, and laundry room enhance the home's functionality. Descend the striking spiral staircase to discover a lower level with 9-foot ceilings, a cozy family room, two well-appointed bedrooms, a full bathroom, a storage room, and a mechanical room—offering ample space for family and guests. Outside, the low-maintenance yard is a haven of relaxation and utility, featuring landscaped gardens, a charming gazebo, and an exposed concrete driveway leading to three garages totaling approximately 1,200 sq ft. A garden shed and gated entry complete this exceptional property. Don't miss the opportunity to own this remarkable home that perfectly blends luxury, comfort, and natural beauty. (id:39198)
Property Details
Interior
Features
Lower level Floor
Recreation room
14'10 x 21'6Bedroom
12'8 x 12'9Bedroom
10'7 x 14'10Bathroom
Exterior
Parking
Garage spaces -
Garage type -
Total parking spaces 7
Property History
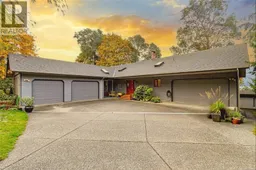 74
74
