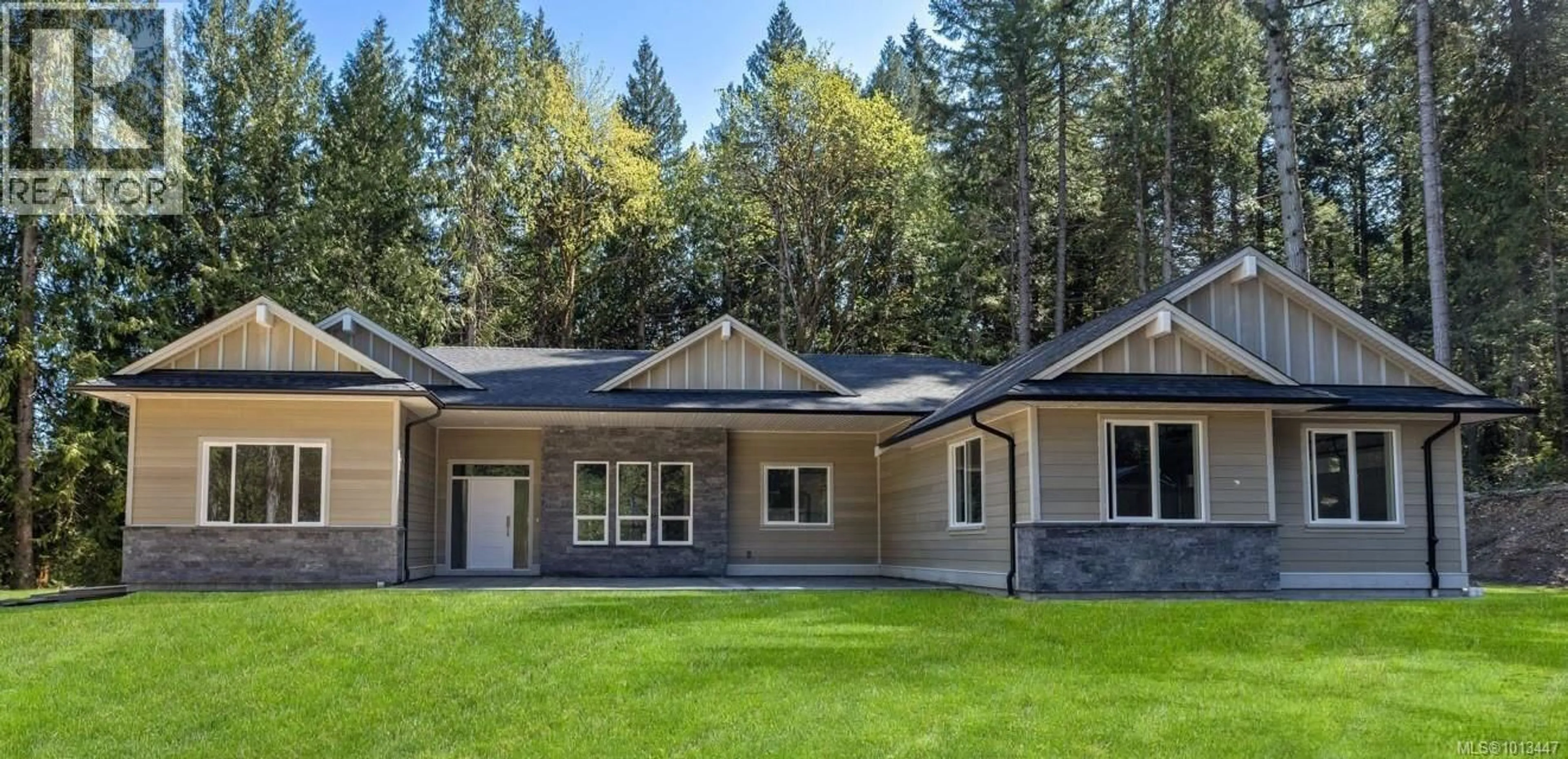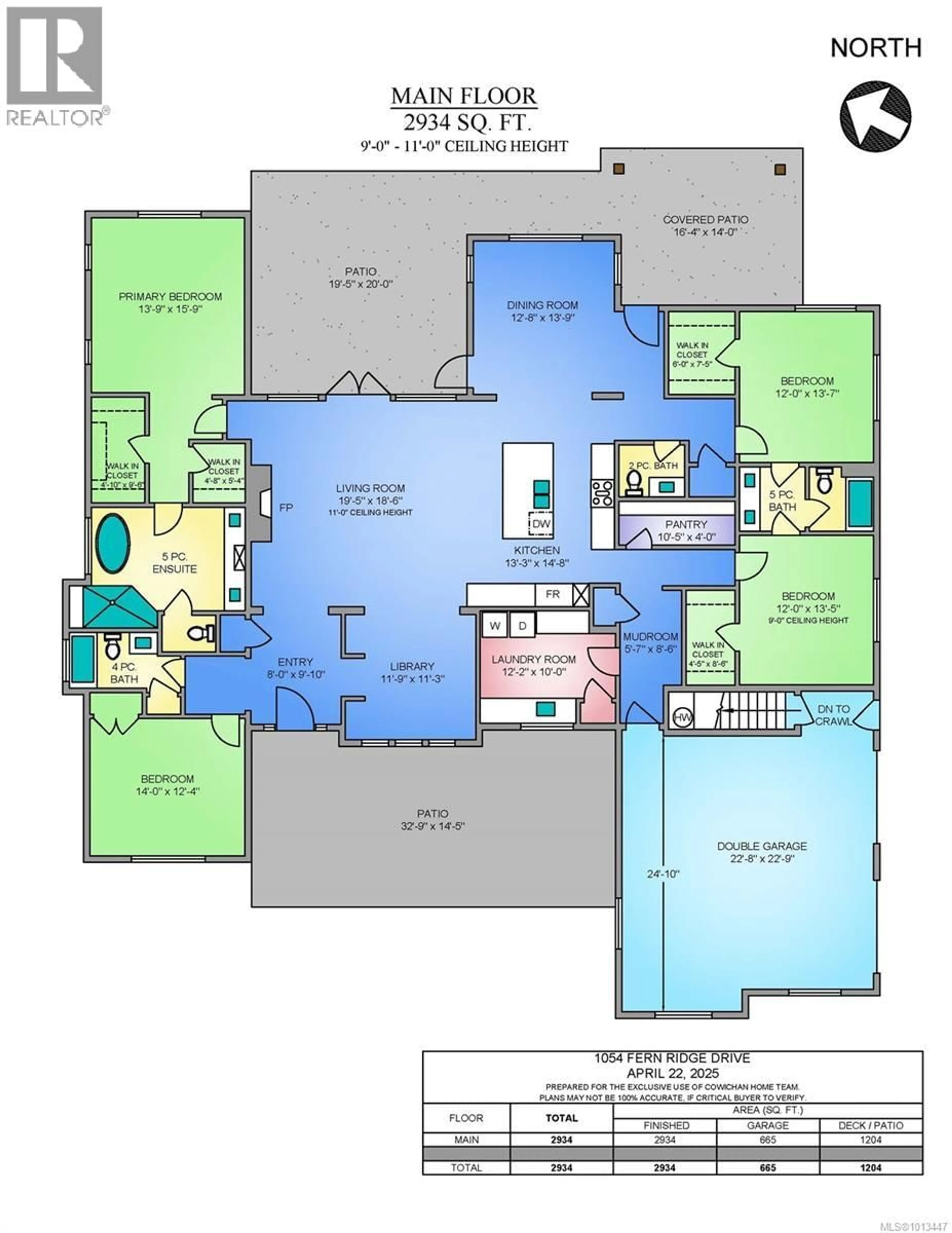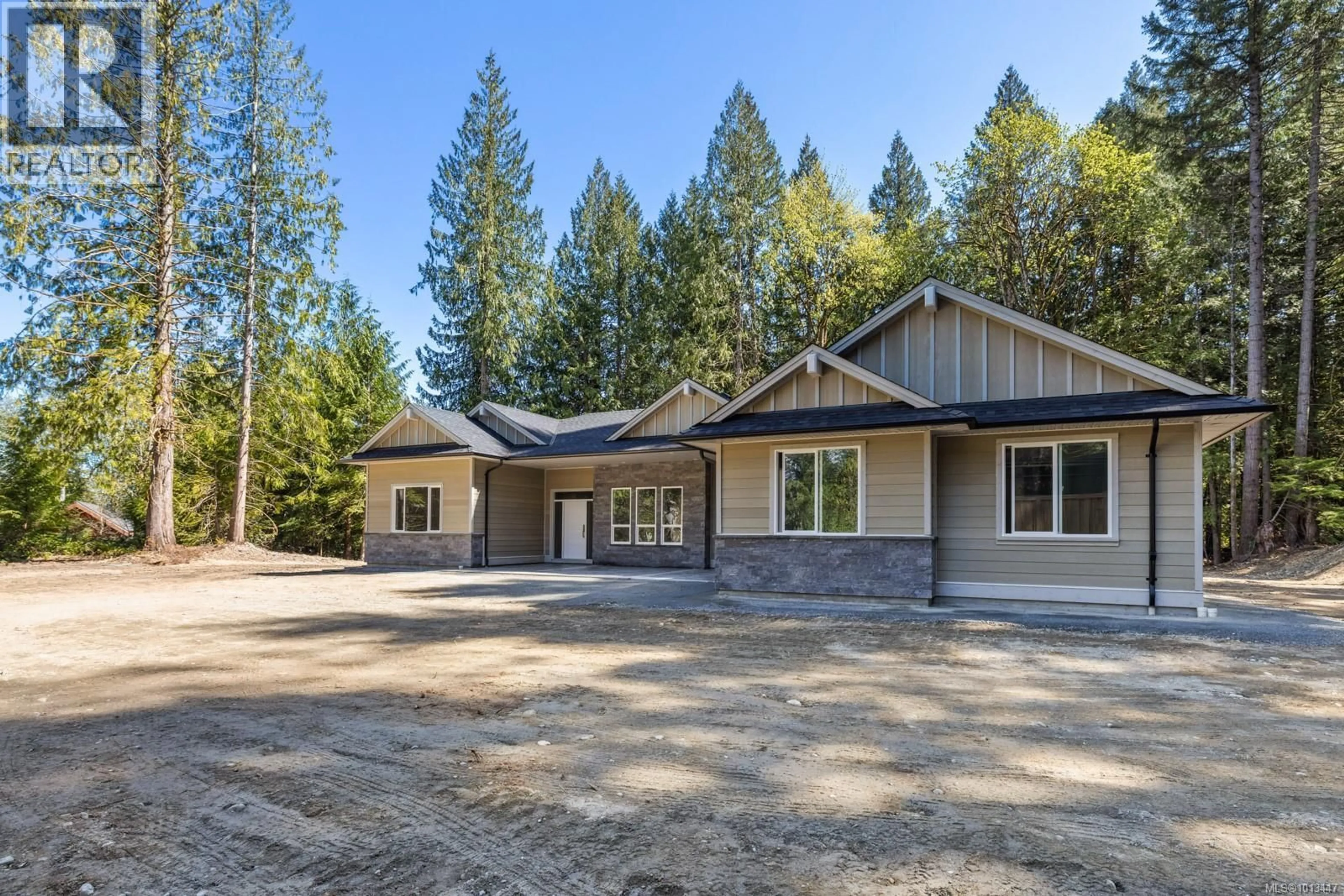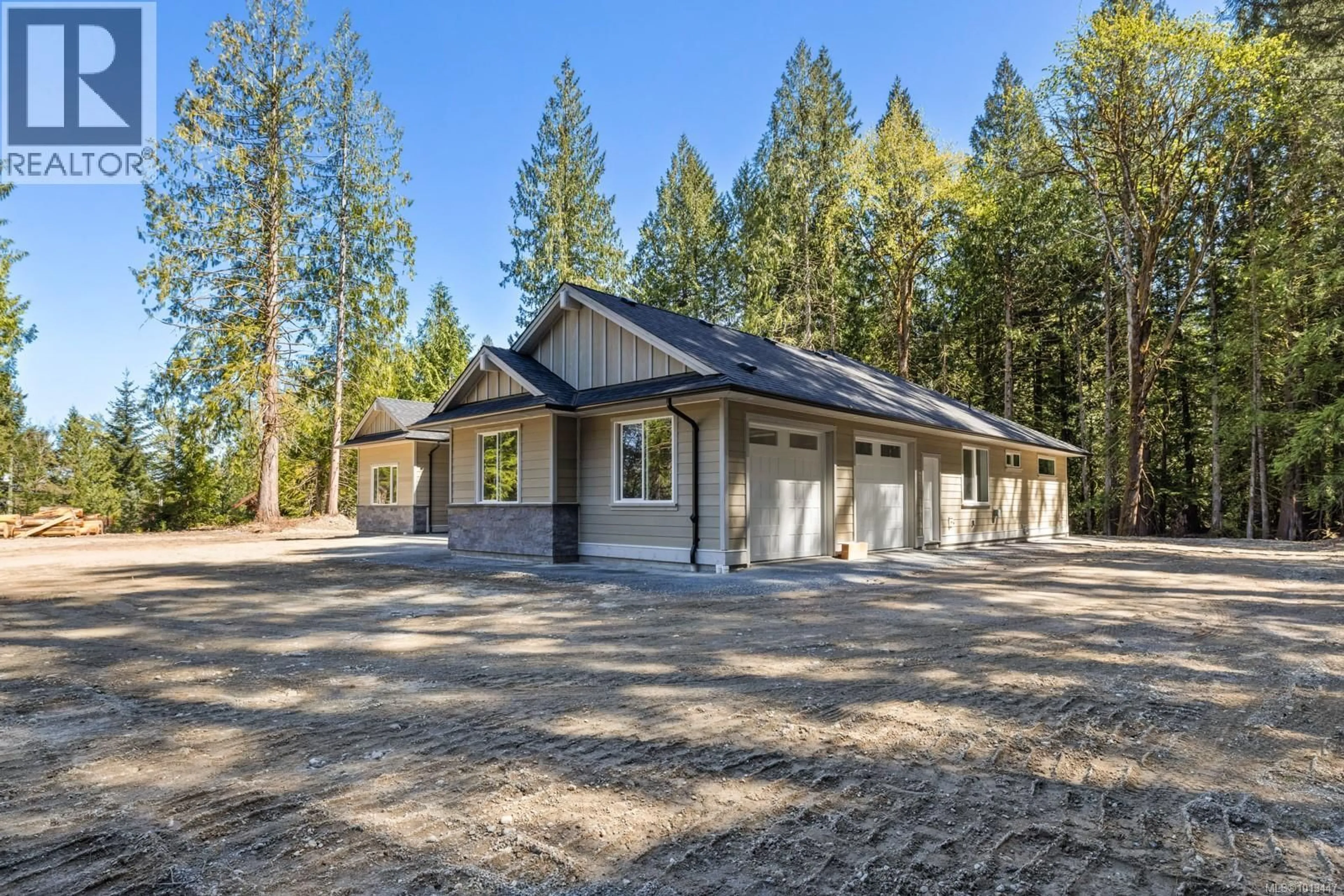1054 FERN RIDGE DRIVE, Mill Bay, British Columbia V0R2P2
Contact us about this property
Highlights
Estimated valueThis is the price Wahi expects this property to sell for.
The calculation is powered by our Instant Home Value Estimate, which uses current market and property price trends to estimate your home’s value with a 90% accuracy rate.Not available
Price/Sqft$510/sqft
Monthly cost
Open Calculator
Description
Nestled on over 3 acres of forested privacy and yet only moments away from the amenities of Mill Bay, is this custom build 4 bed, 4 bath home. The foyer welcomes you into an elegant space blanketed in hard wood & enhanced by 11’ ceilings. The central great room hosts a large open living room with gas fireplace and a generously sized chef’s kitchen with island, solid surface counters & spacious walk-in pantry. Adjacent to this central space is the dining room with coffered ceiling, wainscoting, forest views and access to the partially covered east facing patio. The primary bedroom offers his & hers walk in closets, a spa inspired 5 pcs ensuite with heated tile floor, walk-in shower and delicious soaker tub. Other features of this home include twin bedrooms with walk-ins & shared 5 pcs bath, an oversized double garage & a 4th bedroom that could be an excellent home office or guest room. This is an exceptionally built home with meticulous care paid to every detail. Price is + GST (id:39198)
Property Details
Interior
Features
Main level Floor
Patio
16'4 x 14Patio
19'5 x 20Patio
14'5 x 32'9Laundry room
12'2 x 10Exterior
Parking
Garage spaces -
Garage type -
Total parking spaces 4
Property History
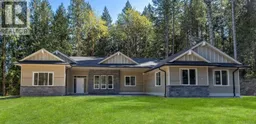 69
69
