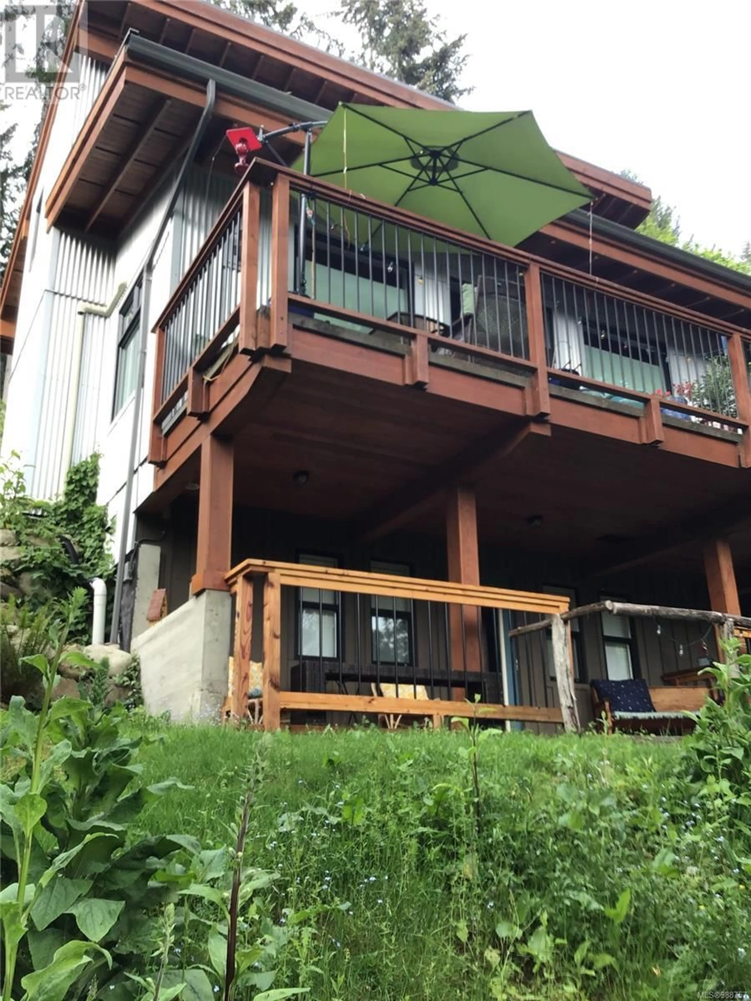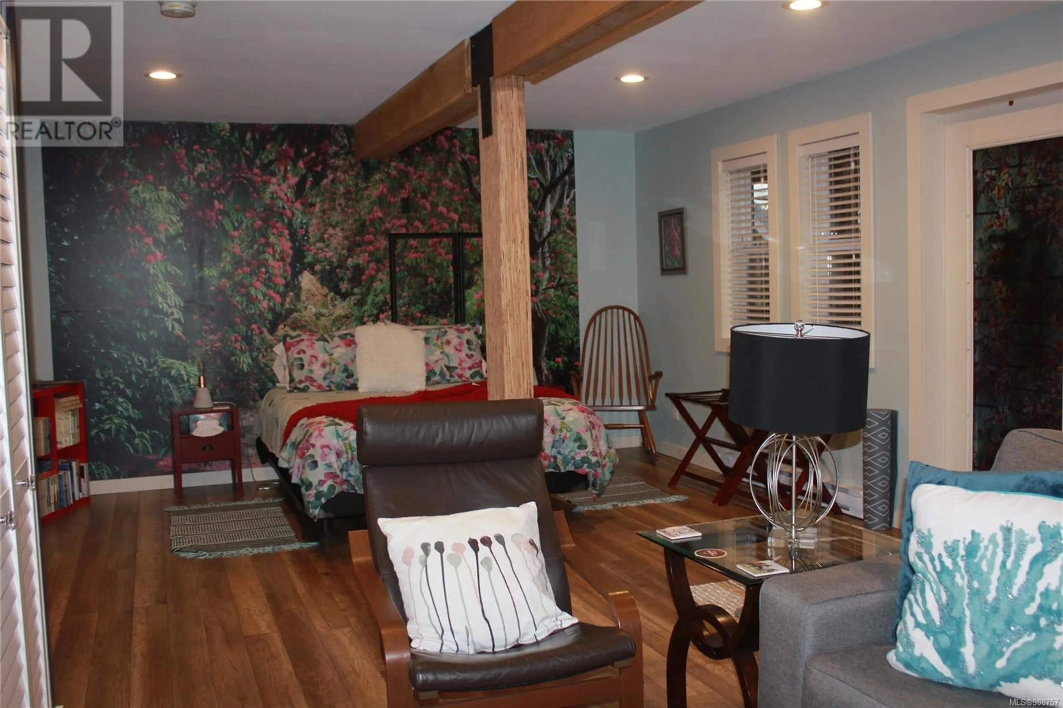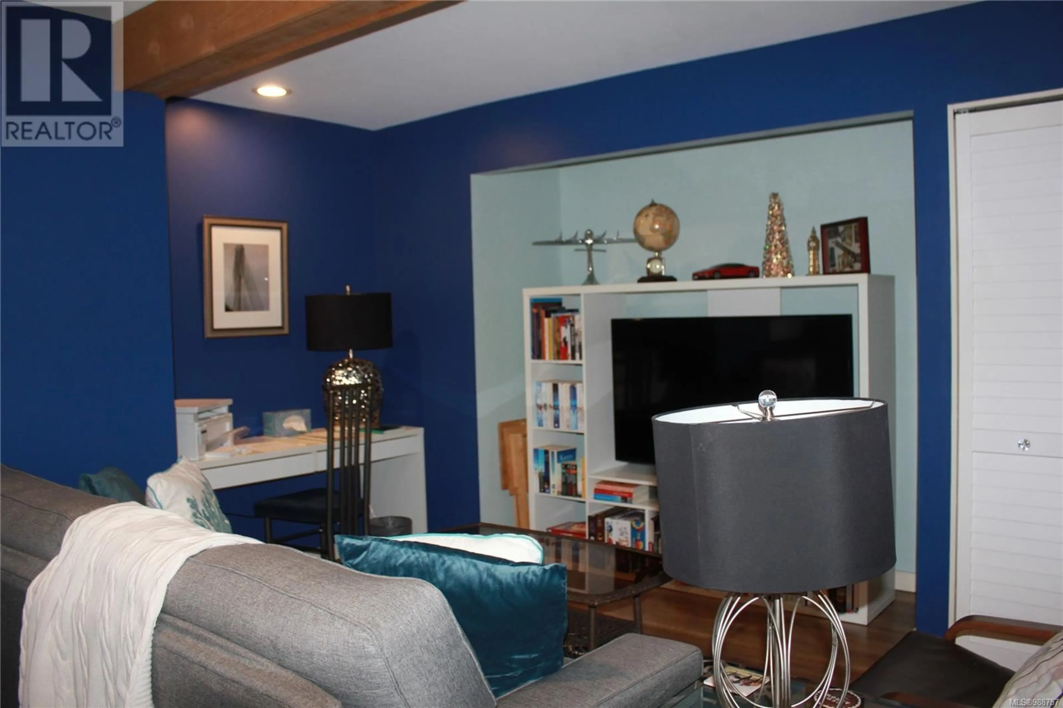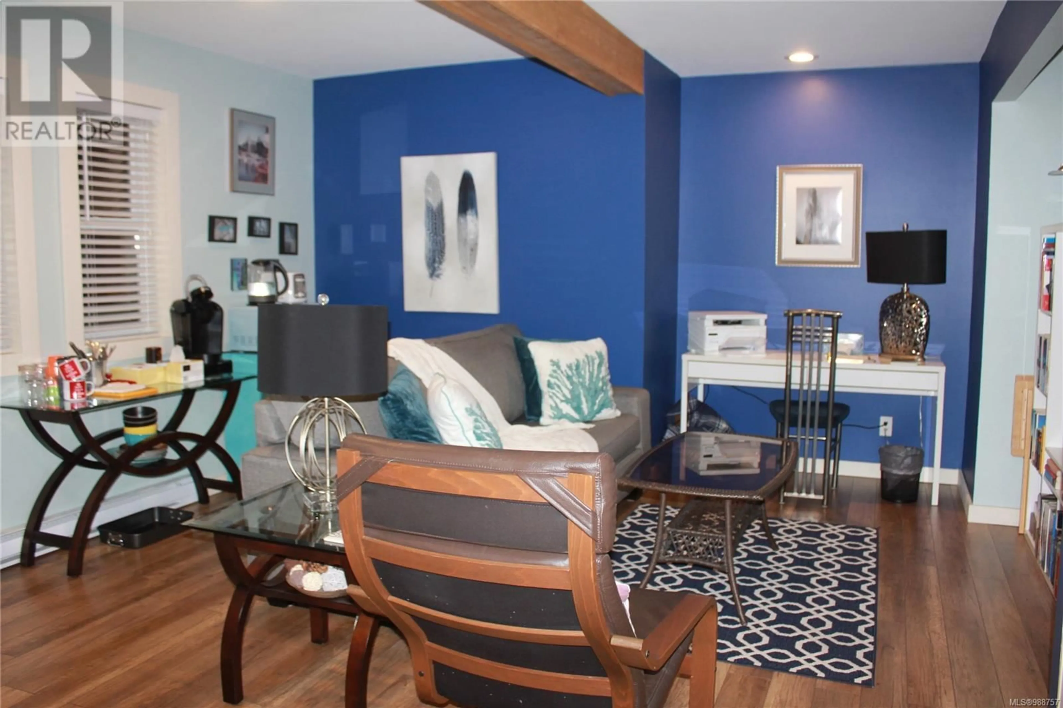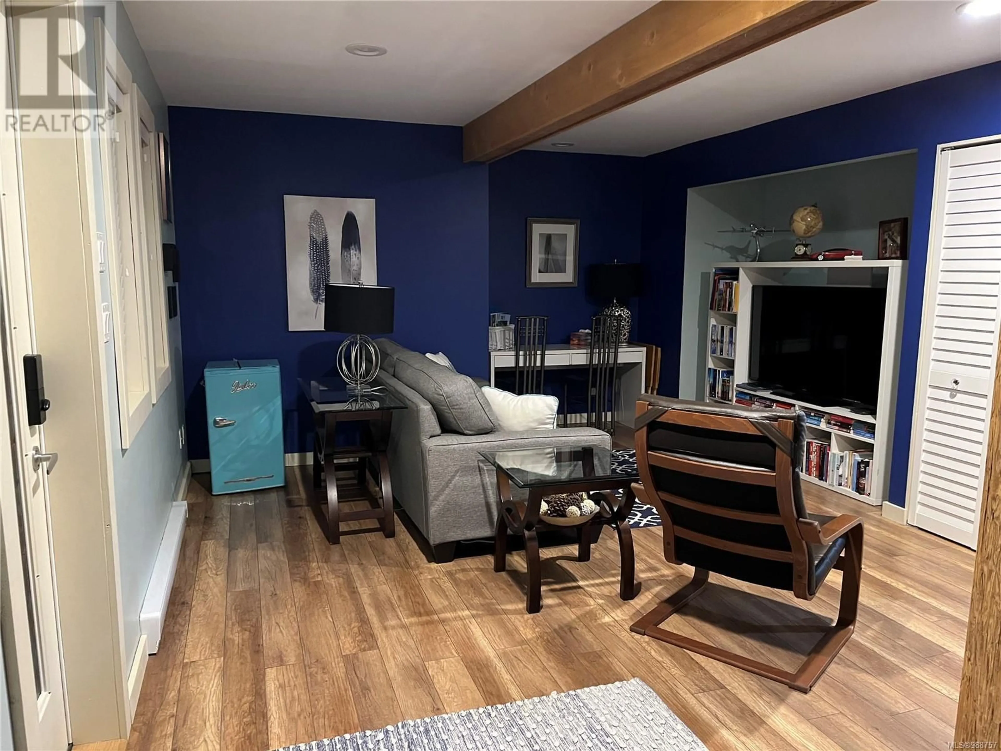10520 LUPINE LANE, Youbou, British Columbia V0R3E1
Contact us about this property
Highlights
Estimated ValueThis is the price Wahi expects this property to sell for.
The calculation is powered by our Instant Home Value Estimate, which uses current market and property price trends to estimate your home’s value with a 90% accuracy rate.Not available
Price/Sqft$547/sqft
Est. Mortgage$3,861/mo
Tax Amount ()$3,546/yr
Days On Market82 days
Description
Modern living at its best! Very efficient to heat and drenched in sunlight. Youbou has the most perfect of sun exposures! These folks successfully run a small B&B on the lower level. You could keep that going for some extra income or use it for guests or extended family. Metal roof and hardy plank siding makes this home well built and easy to maintain. Heat pump takes care of heating and cooling and the electric baseboards provide backup. Nice outdoor areas and decks. Vaulted ceilings and insulated windows. Douglas Fir flooring throughout. 3 bd 3 baths. Even comes with a bunker. (id:39198)
Property Details
Interior
Features
Lower level Floor
Bedroom
15 x 10Laundry room
5 x 4Family room
16 x 15Bathroom
Exterior
Parking
Garage spaces -
Garage type -
Total parking spaces 2
Property History
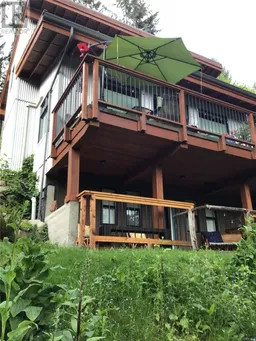 45
45
