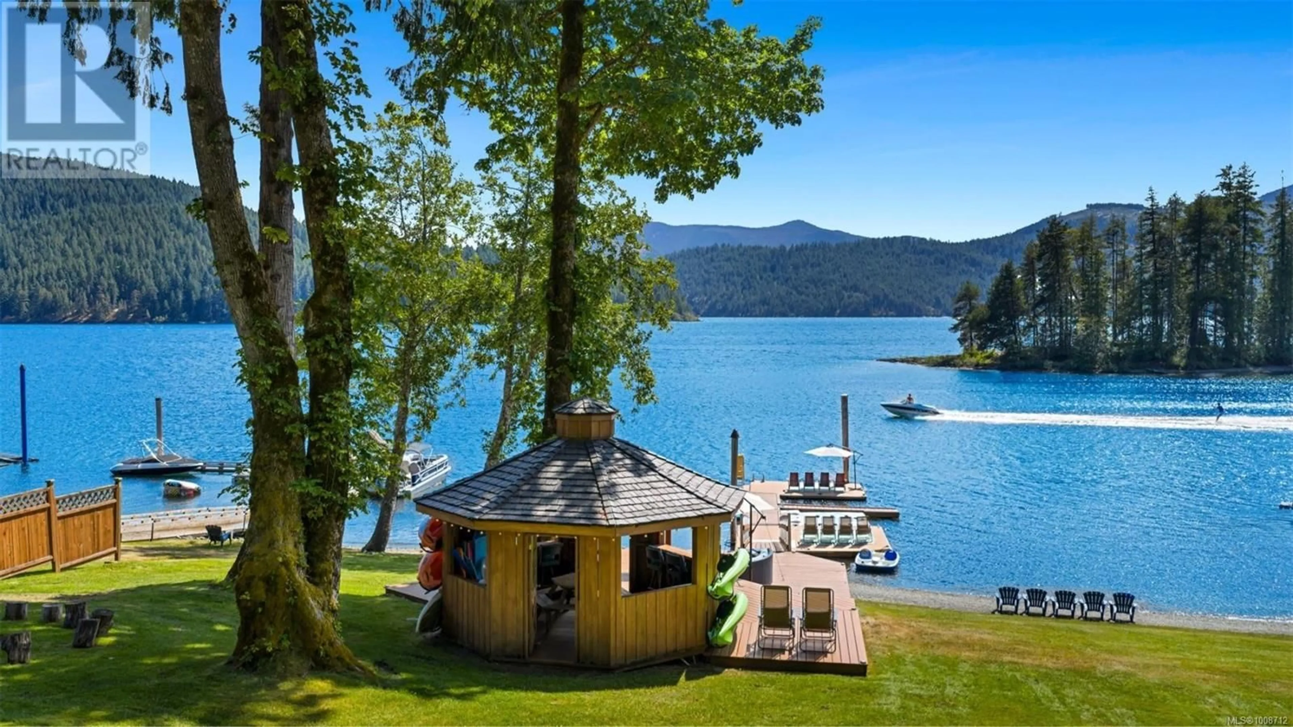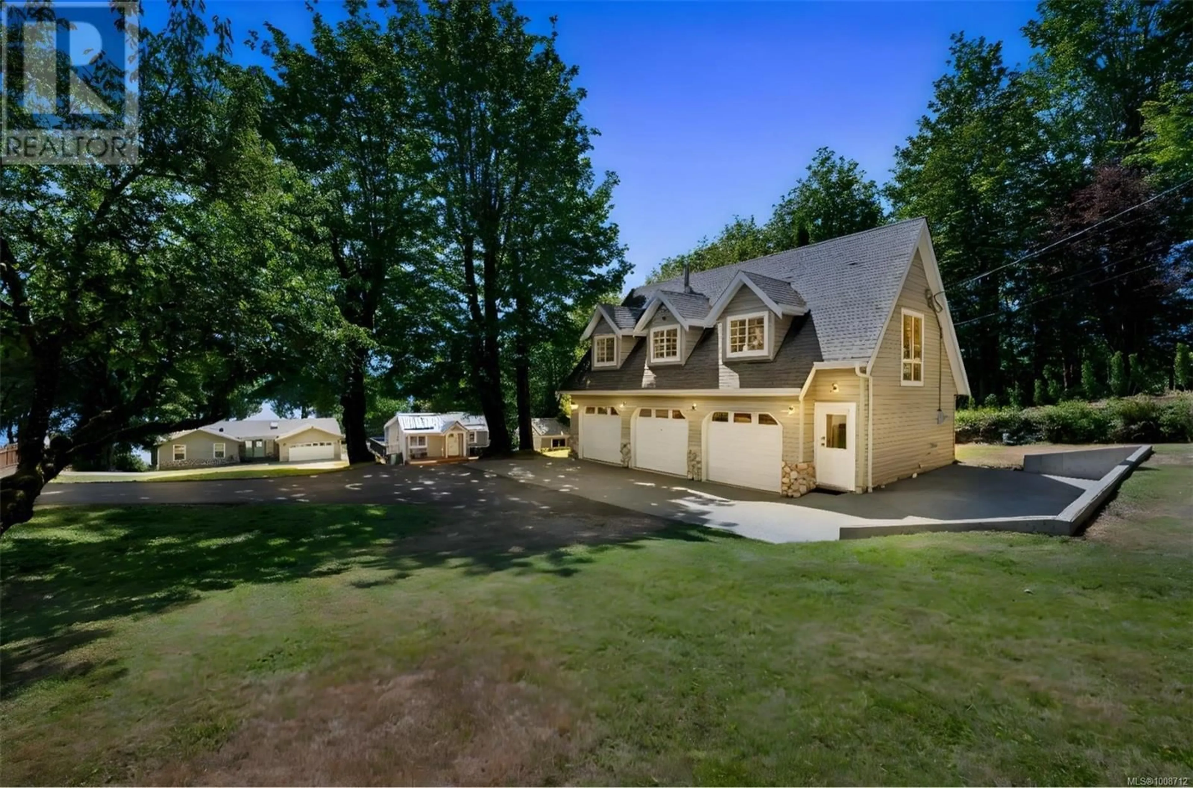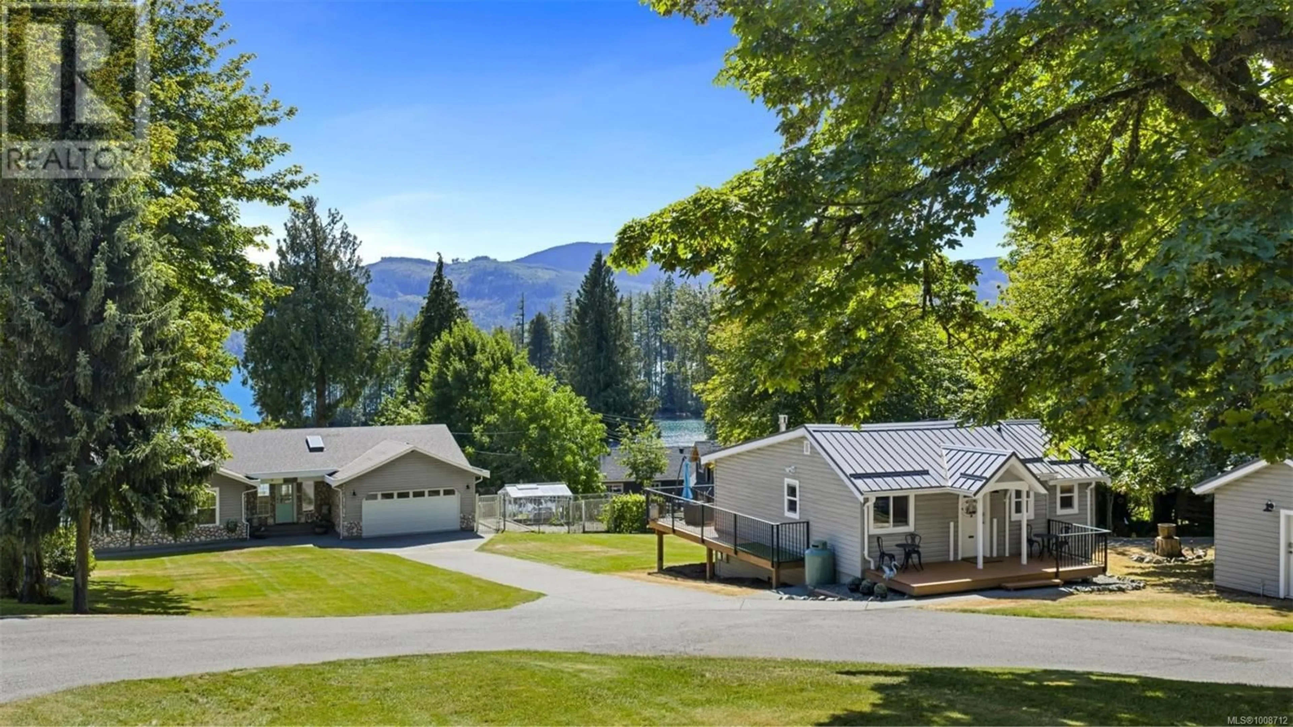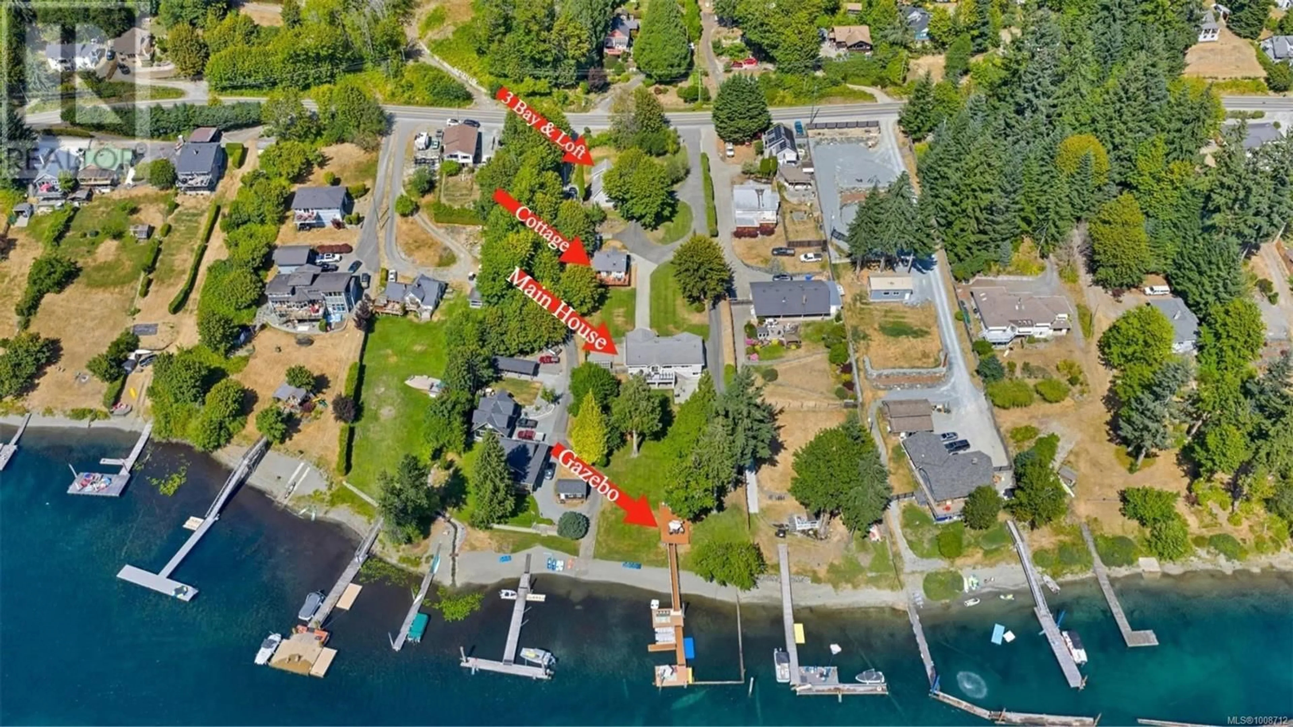10182 YOUBOU ROAD, Youbou, British Columbia V0R3E1
Contact us about this property
Highlights
Estimated valueThis is the price Wahi expects this property to sell for.
The calculation is powered by our Instant Home Value Estimate, which uses current market and property price trends to estimate your home’s value with a 90% accuracy rate.Not available
Price/Sqft$592/sqft
Monthly cost
Open Calculator
Description
The Ultimate Lakefront Retreat on Cowichan Lake. Welcome to an extraordinary opportunity to own one of the most stunning lakefront properties on pristine Cowichan Lake! Perfectly positioned on a sun-drenched, south-facing 1.23-acre lot with 116 feet of walk-on waterfront, this unique property is an irreplaceable package offering luxury, comfort, and endless recreation.The main residence is a beautifully maintained 26-year-old home offering 2625 sq ft. Inside, you'll find a warm maple kitchen, a spacious living area with access to a generous 300 sq ft deck, 4 bedrooms+den—including a primary suite with ensuite. Enjoy year-round comfort with an efficient heat pump, two propane fireplaces, and a double garage with abundant storage space. Adding charm and versatility is the second home: the original lakeside cottage that has been fully rebuilt and renovated from the foundation up. It now features a walk-out basement and modern finishes, perfect for guests or extended family. For the car or hobby enthusiast, the detached 800 sq ft, 3-bay garage includes a full guest suite above—ideal for visitors or potential rental income. Outdoor living is just as impressive with a lakefront gazebo, outdoor kitchen, upgraded dock, and your own private boat launch ramp. There's RV parking, a greenhouse, lush lawns, and more—everything you need for the ultimate lakeside lifestyle.Furnishings if buyer wants can be included. Don’t miss your chance to own this one-of-a-kind Cowichan Lake paradise. (id:39198)
Property Details
Interior
Features
Auxiliary Building Floor
Kitchen
9'6 x 13'4Dining room
8'6 x 11'6Living room
10'7 x 11'6Bathroom
4'8 x 8'2Exterior
Parking
Garage spaces -
Garage type -
Total parking spaces 8
Property History
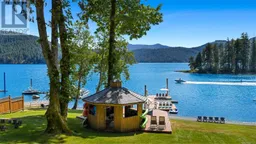 99
99
