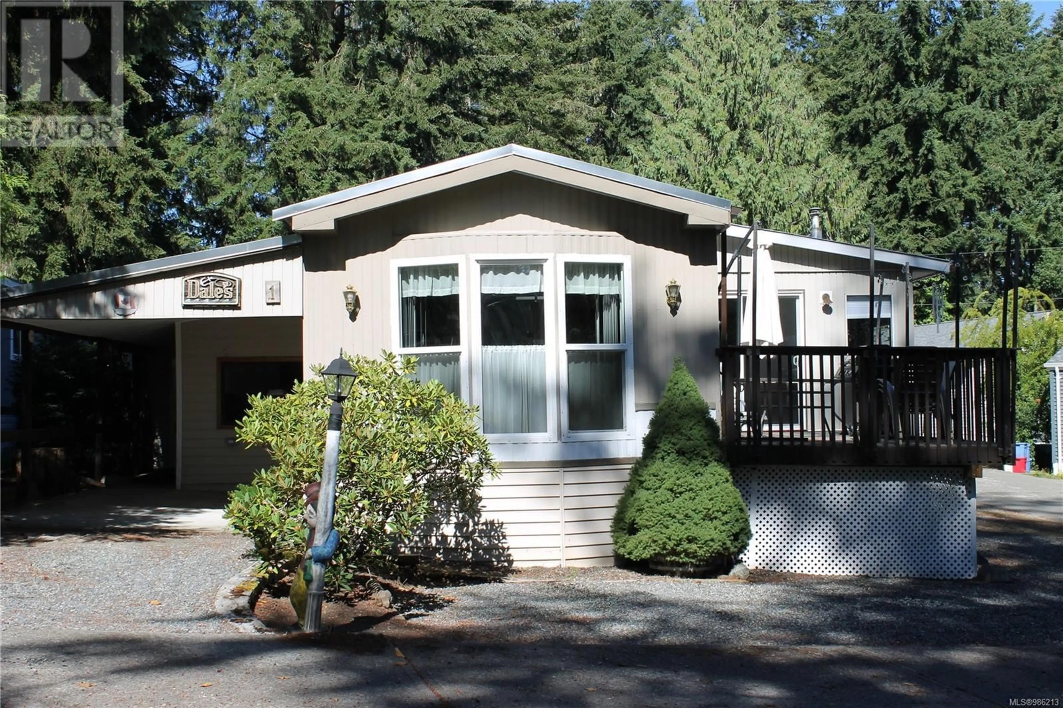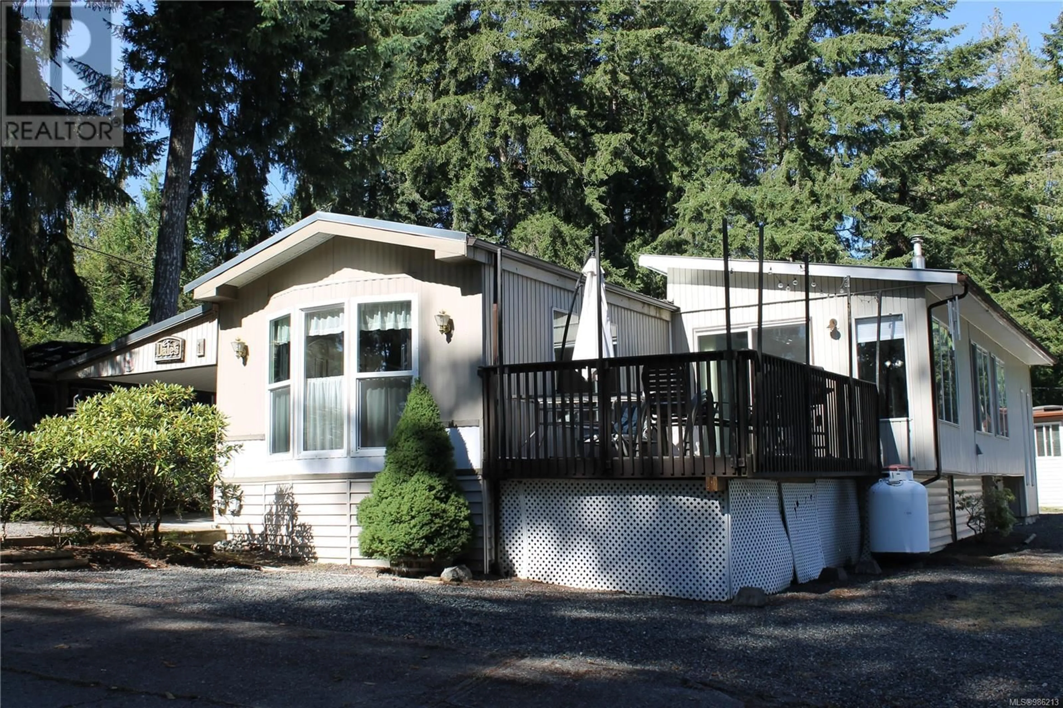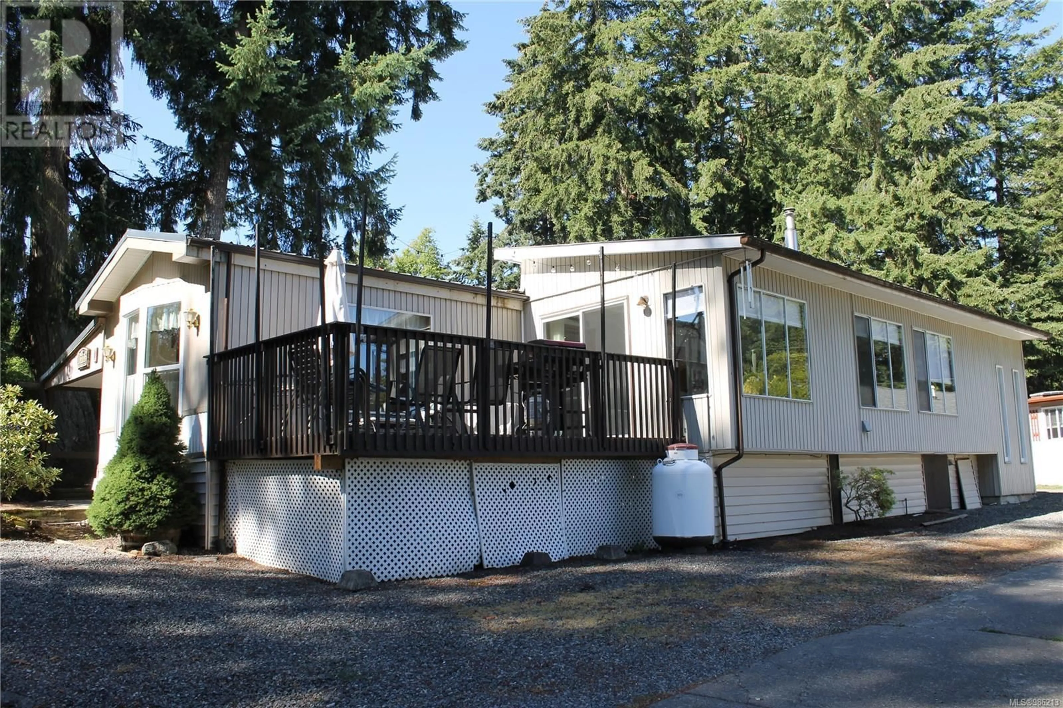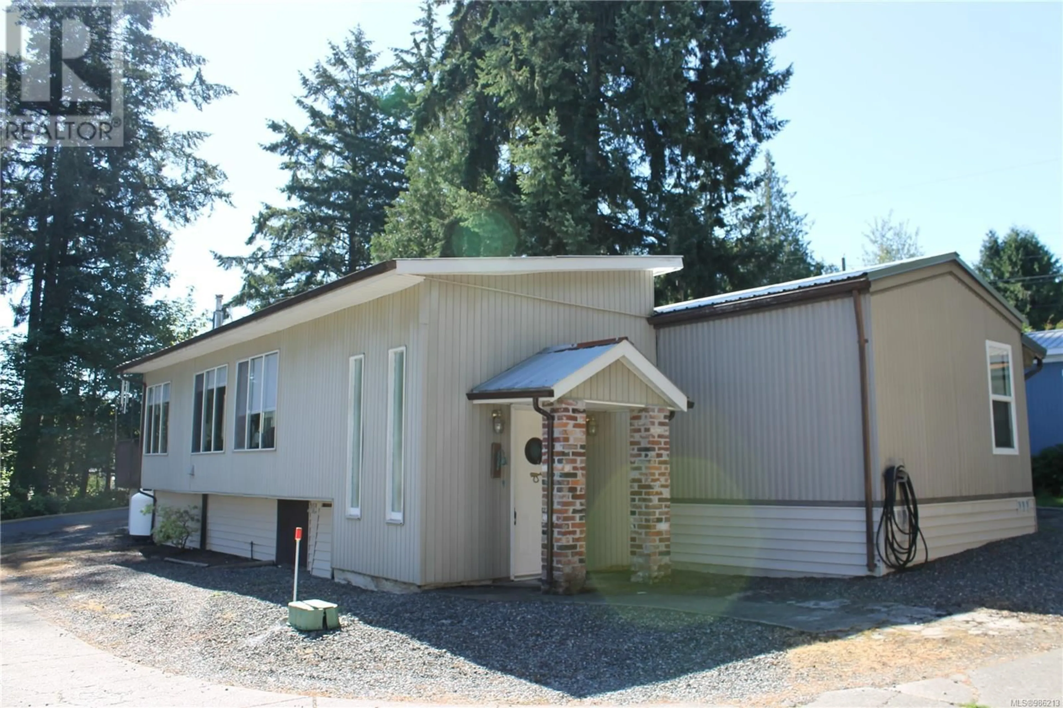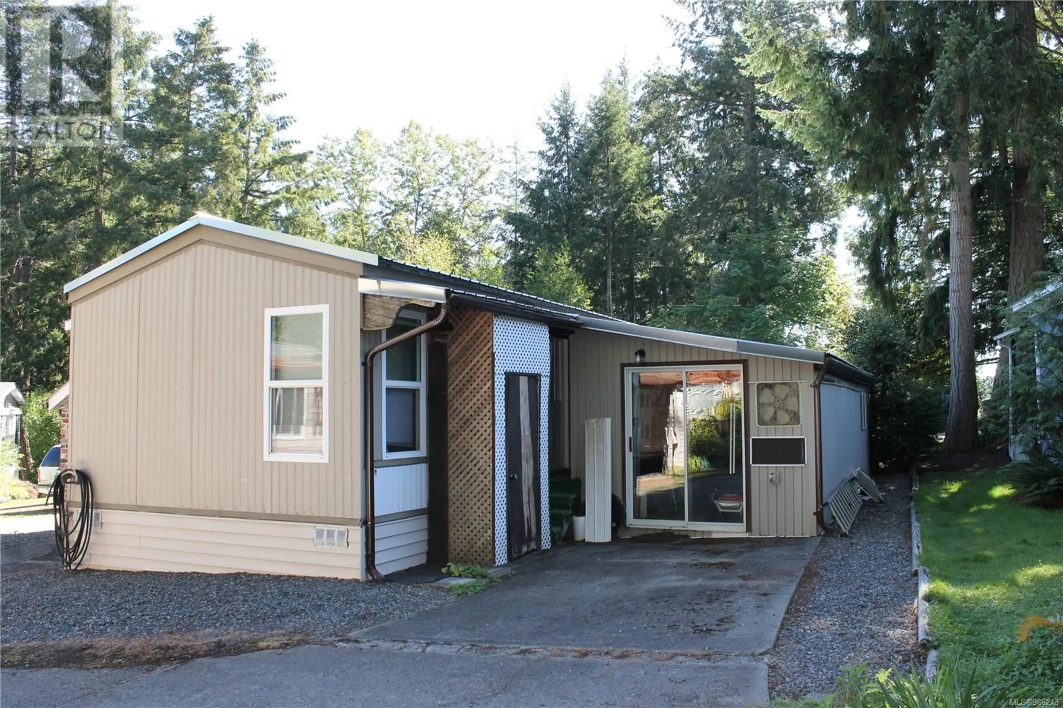1 - 4544 LANES ROAD, Cowichan Bay, British Columbia V0R1N0
Contact us about this property
Highlights
Estimated ValueThis is the price Wahi expects this property to sell for.
The calculation is powered by our Instant Home Value Estimate, which uses current market and property price trends to estimate your home’s value with a 90% accuracy rate.Not available
Price/Sqft$165/sqft
Est. Mortgage$1,202/mo
Maintenance fees$700/mo
Tax Amount ()$1,116/yr
Days On Market100 days
Description
Spacious Double Wide In Cowichan Bay. This 1692 sq ft double wide mobile has great open floor plan. The heart of the home is a kitchen with peninsula, solid pine custom built kitchen cabinets, lots of storage and is open to the bright dining room with big windows. The very large living room with vaulted ceilings has a propane fireplace and sliding doors out to the sunny deck for BBQ's. There are 2 bedrooms & 2 bathrooms, the main bathroom with 2 sinks & big shower, has recently been updated. Brand new Hot Water Tank & All the Poly B has been replaced. There is plenty of extra room for storage as well as a workshop, carport plus extra parking and a metal roof. Conveniently located close to Cowichan Bay village with restaurants, cafes and bakery as well as marina & parks. The park is 55+ and one dog (under 20 lb) and indoor cat allowed. Quiet park in a beautiful area. (id:39198)
Property Details
Interior
Features
Main level Floor
Primary Bedroom
11'2 x 12'5Living room
11'9 x 37'7Storage
7'4 x 10'10Workshop
12'0 x 19'7Exterior
Parking
Garage spaces -
Garage type -
Total parking spaces 4
Property History
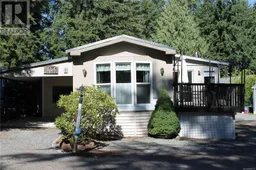 36
36
