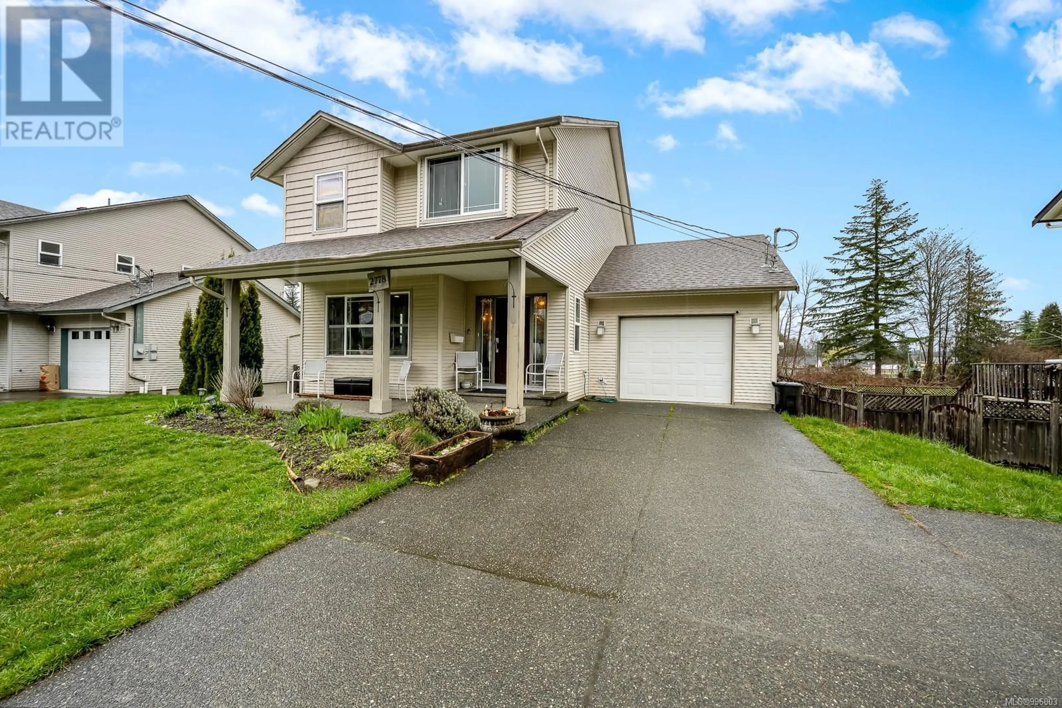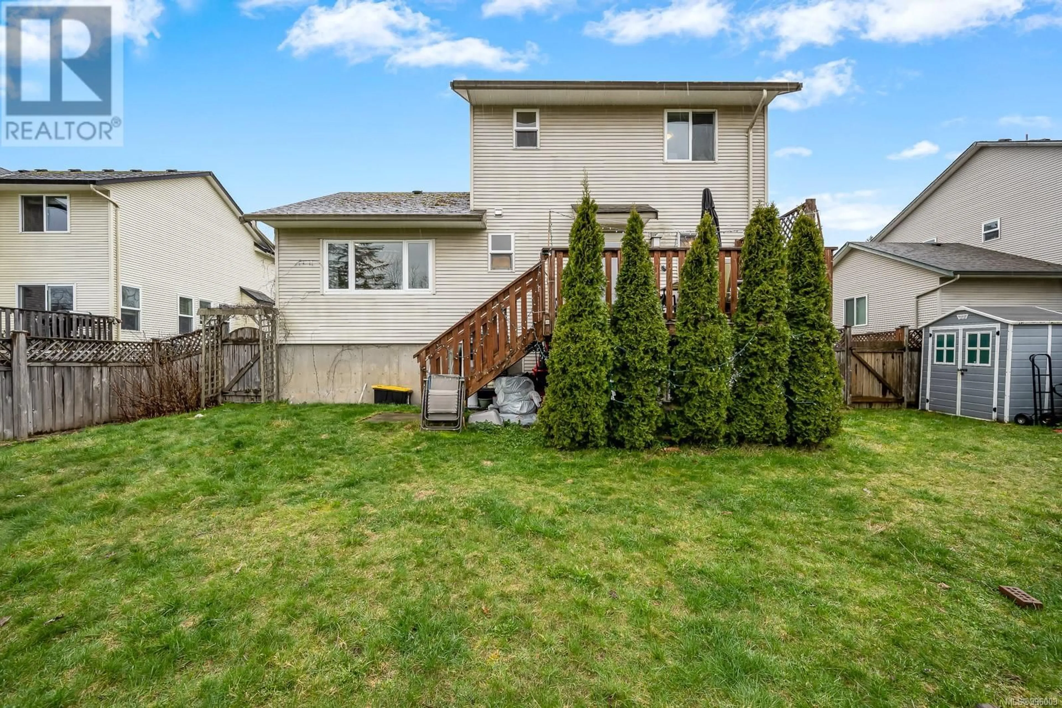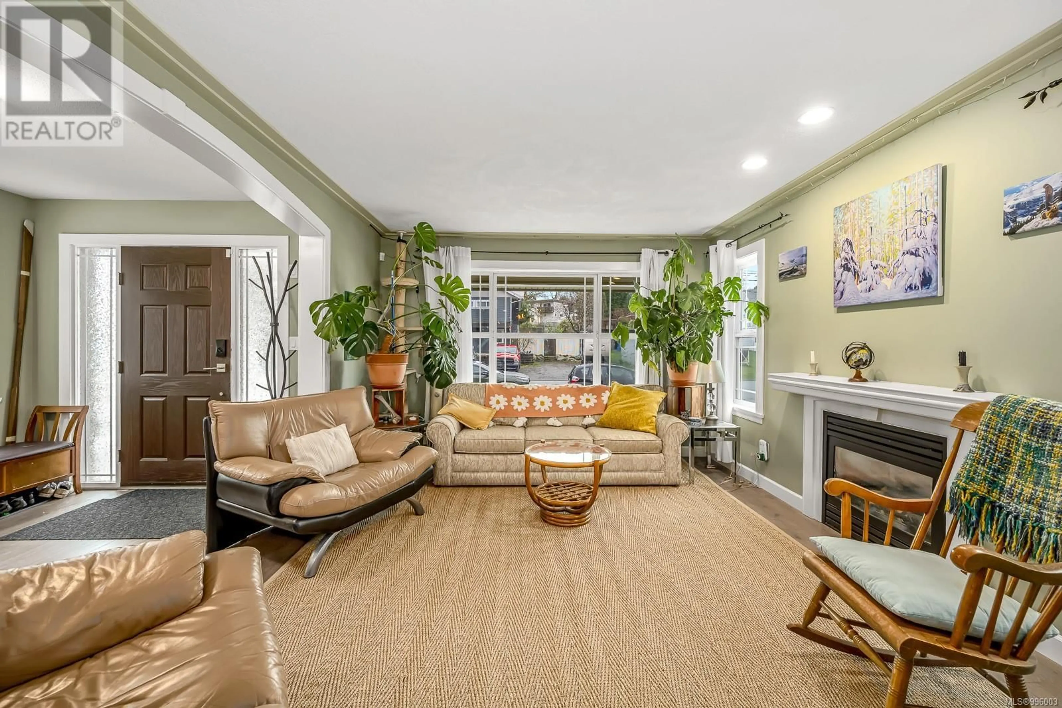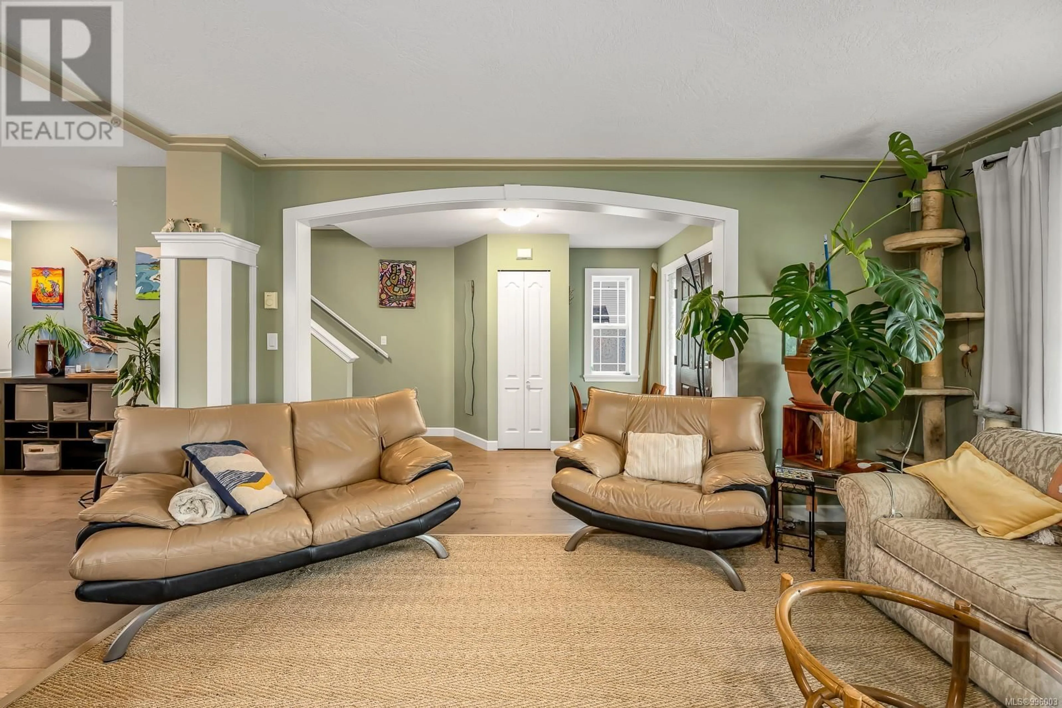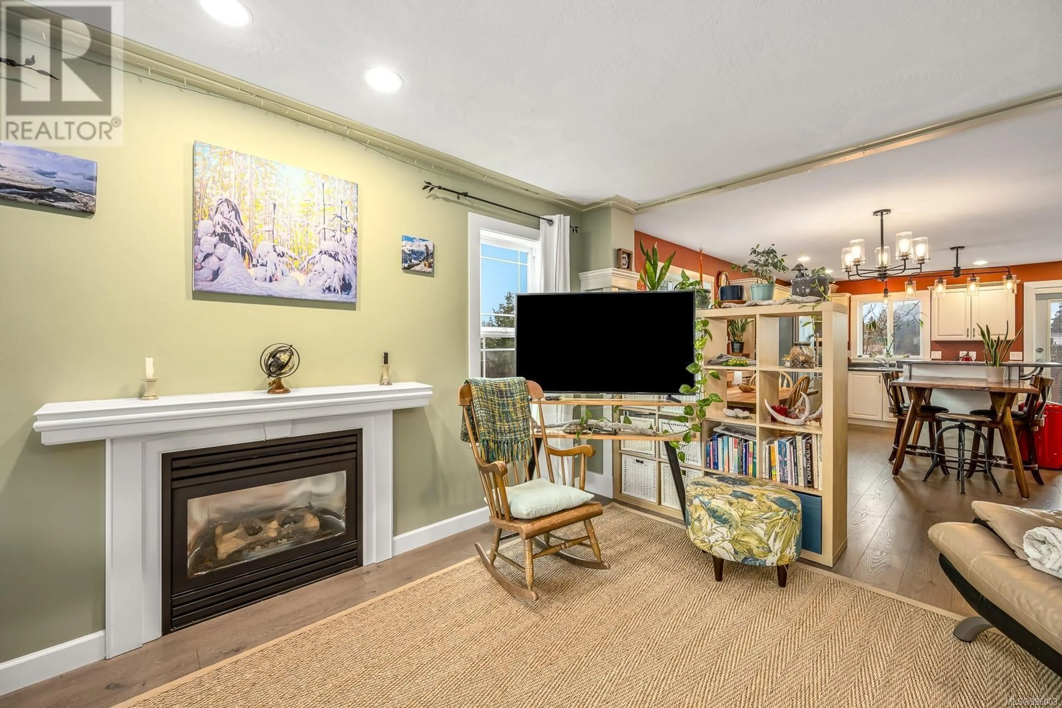A - 2778 KENDAL AVENUE, Cumberland, British Columbia V0R1S0
Contact us about this property
Highlights
Estimated ValueThis is the price Wahi expects this property to sell for.
The calculation is powered by our Instant Home Value Estimate, which uses current market and property price trends to estimate your home’s value with a 90% accuracy rate.Not available
Price/Sqft$357/sqft
Est. Mortgage$3,758/mo
Tax Amount ()$4,941/yr
Days On Market46 days
Description
Visit REALTOR® website for additional information. This well-designed home in Cumberland offers a smart layout for families or investors. The open-concept main level includes a cozy gas fireplace, white kitchen cabinets, island, and generous counter space. A door off the kitchen opens to the back deck and fully fenced yard with garden beds and a mature apple tree. A 1/2 bath and bonus room off the garage add flexibility for a guest room or office. Upstairs features 3 bedrooms, including a primary suite with walk-in closet, ceiling fan, and ensuite with double sinks. A second full bath and laundry complete the upper floor. The 1-bedroom suite has a private entrance, laundry, patio, and storage shed—perfect for rental income or family. The garage offers multi-use space, and there’s room for three vehicles. Tenanted up and down, with tenants open to staying. A must-see in vibrant Cumberland! (id:39198)
Property Details
Interior
Features
Lower level Floor
Bathroom
10'9 x 11'9Primary Bedroom
10'9 x 11'9Living room
13'5 x 15'6Kitchen
5'10 x 16'4Exterior
Parking
Garage spaces -
Garage type -
Total parking spaces 3
Property History
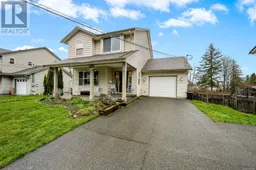 20
20
