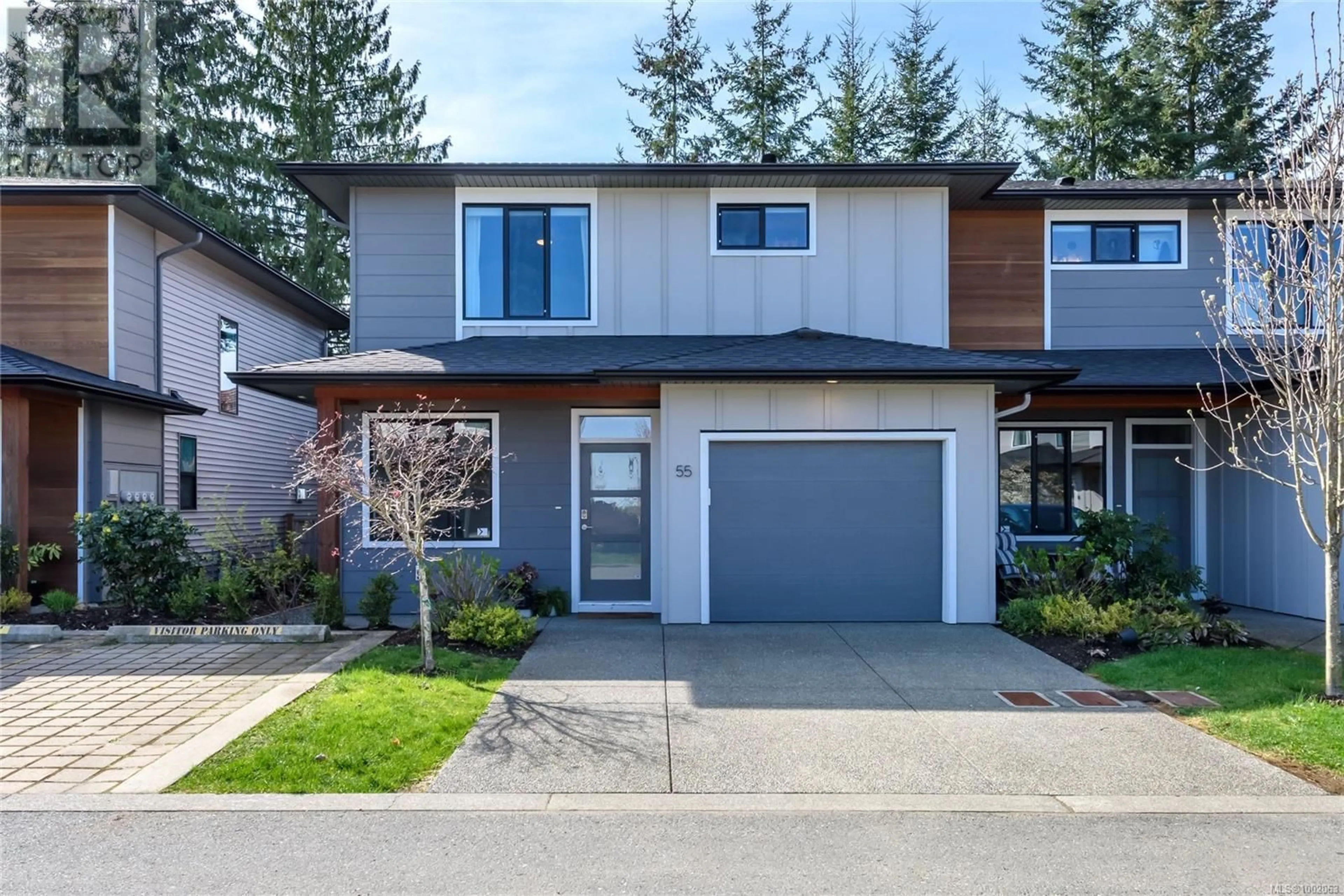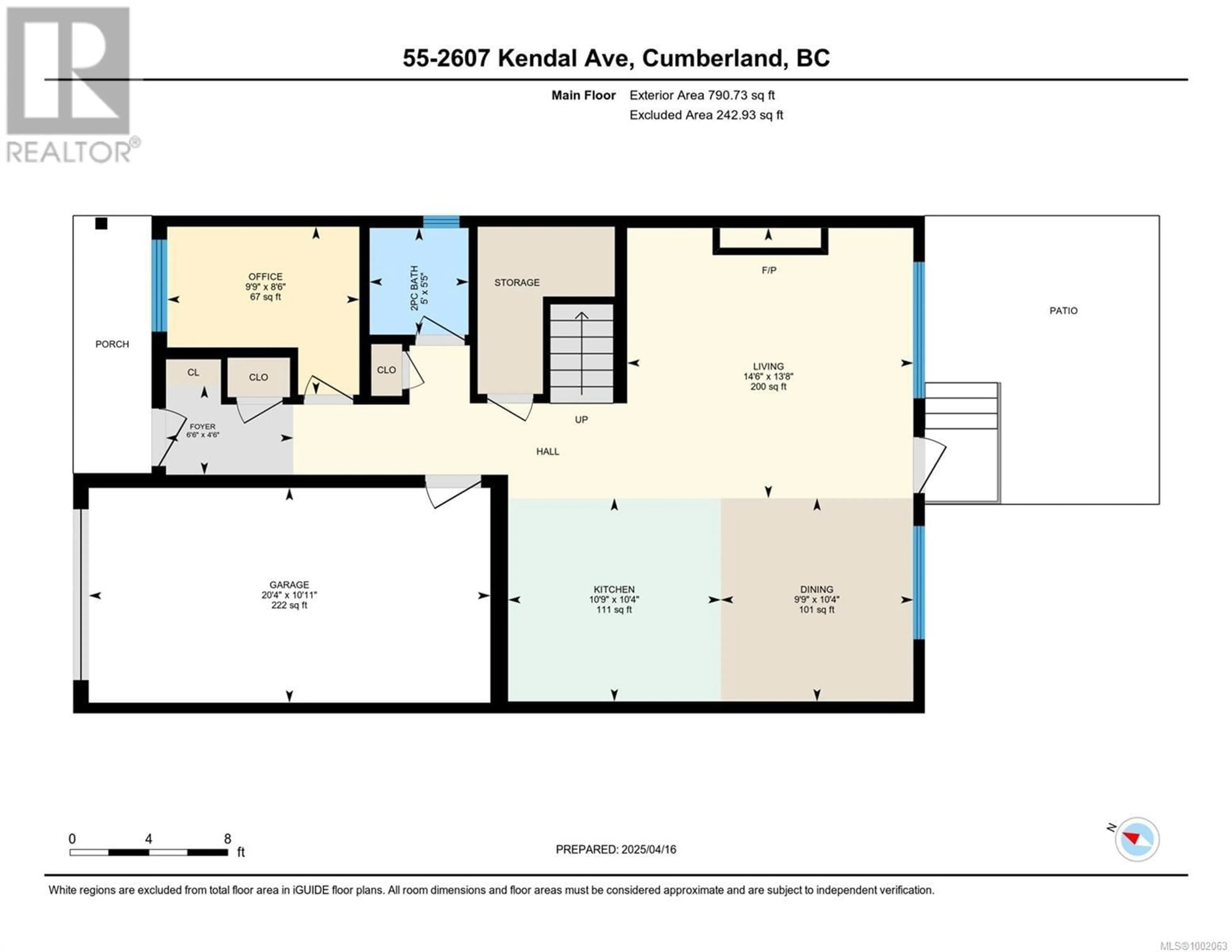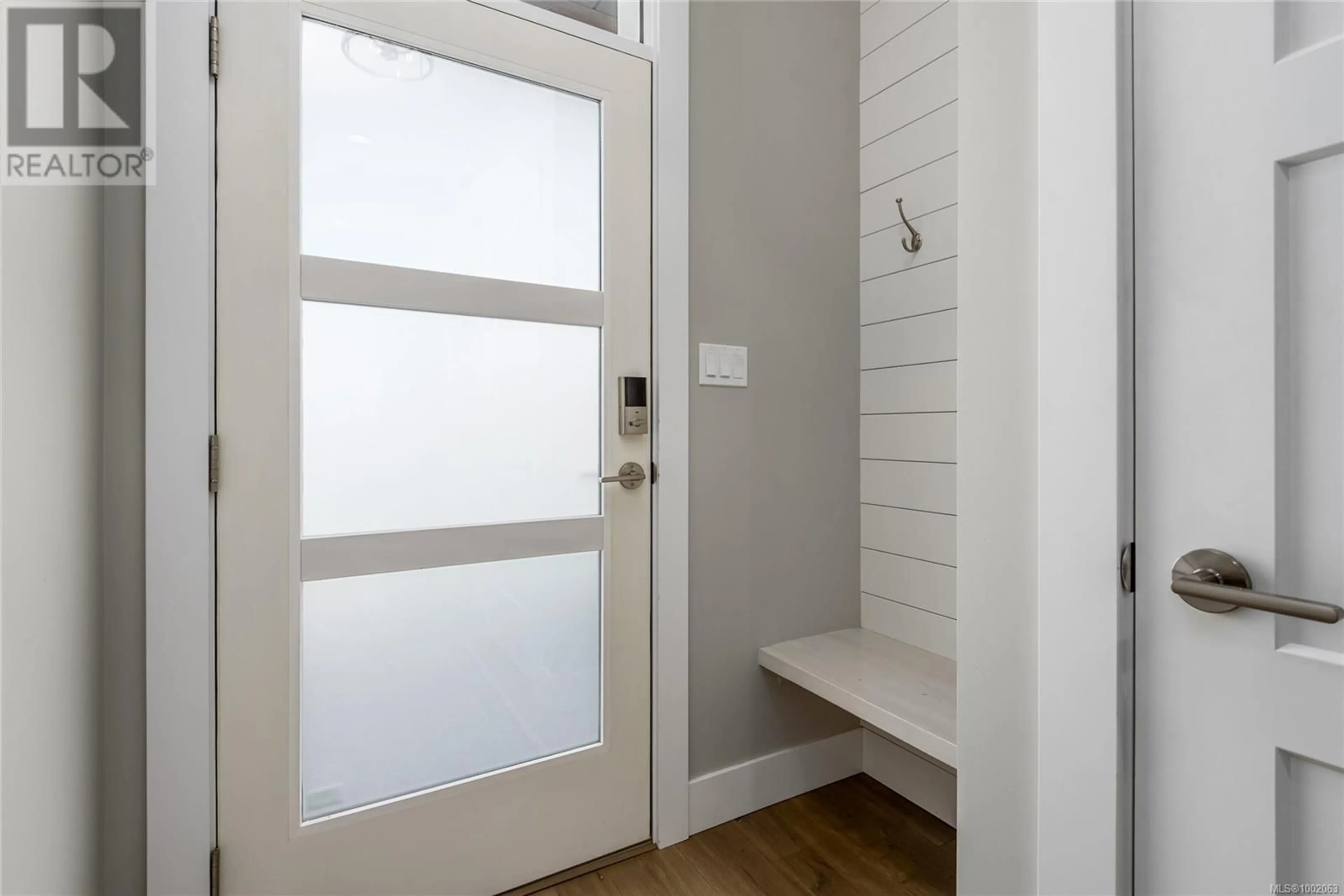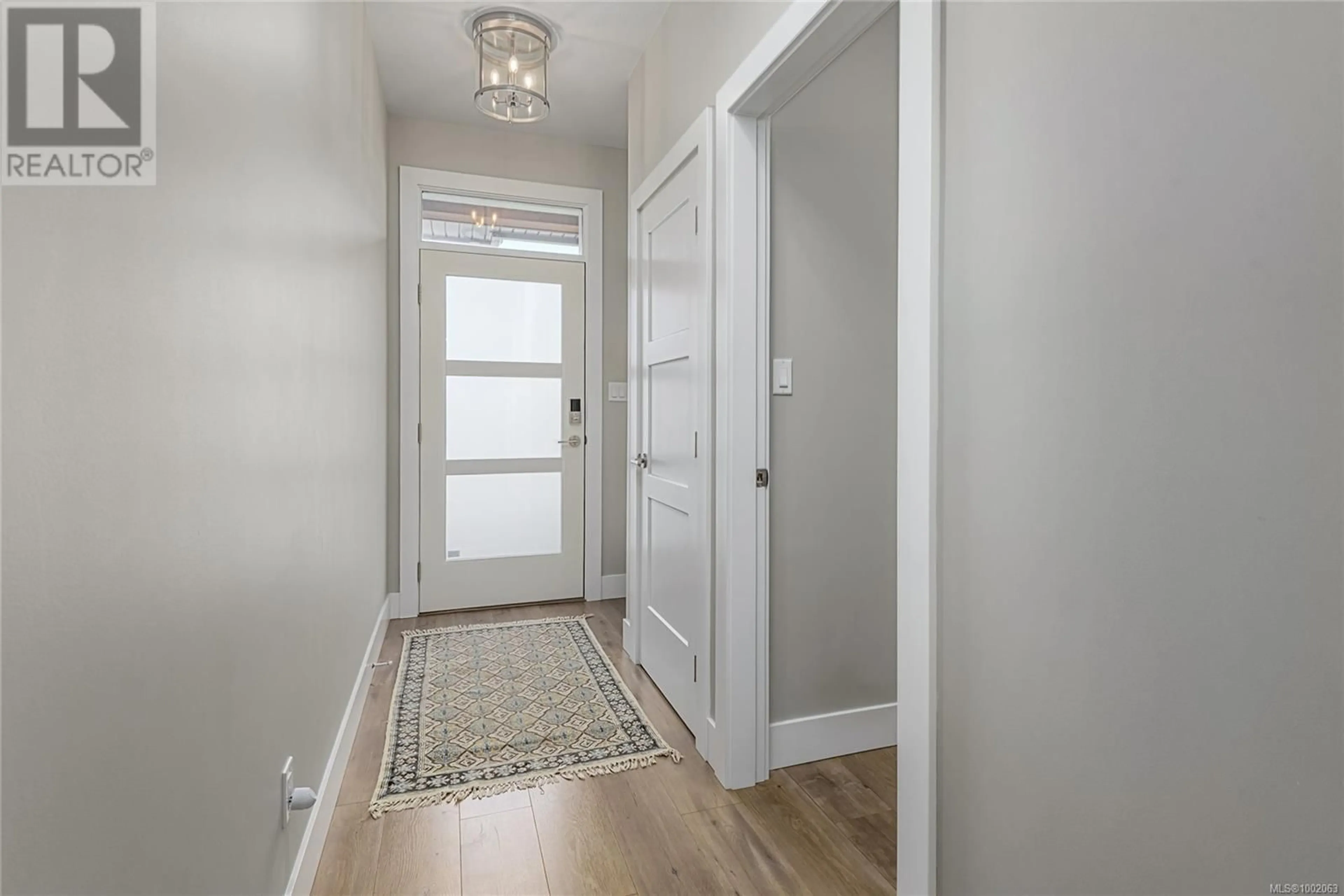55 - 2607 KENDAL AVENUE, Cumberland, British Columbia V0R1S0
Contact us about this property
Highlights
Estimated ValueThis is the price Wahi expects this property to sell for.
The calculation is powered by our Instant Home Value Estimate, which uses current market and property price trends to estimate your home’s value with a 90% accuracy rate.Not available
Price/Sqft$432/sqft
Est. Mortgage$3,049/mo
Maintenance fees$280/mo
Tax Amount ()$4,100/yr
Days On Market22 days
Description
Welcome to Stoneleigh Station. This spacious Oxford floor plan offers 1,643 sq ft of thoughtfully designed living space. Step through the sleek frosted glass front door into a home that blends modern comfort with West Coast style. The main floor features durable laminate plank flooring, soaring 9-foot ceilings, and a contemporary kitchen. Cozy up by the gas fireplace in the inviting living area, and enjoy year-round efficiency with a forced air gas furnace and the bonus of a crawl space for extra storage. Upstairs, you’ll find 3 bedrooms and 2 bathrooms Additional features include: Extra wide driveway Single car garage Fully fenced backyard with extended patio Pet-friendly (2 pets allowed, no size restrictions for dogs) 36 visitor parking spaces On-site playground for residents Built with a distinctive modern West Coast design, Stoneleigh Station showcases HardiPlank siding accented by Fir post details — a stylish, durable choice for coastal living. (id:39198)
Property Details
Interior
Features
Main level Floor
Entrance
6'6 x 4'6Living room
14'6 x 13'8Kitchen
10'9 x 10'4Ensuite
7'11 x 10'0Exterior
Parking
Garage spaces -
Garage type -
Total parking spaces 2
Condo Details
Inclusions
Property History
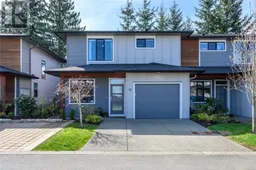 38
38
