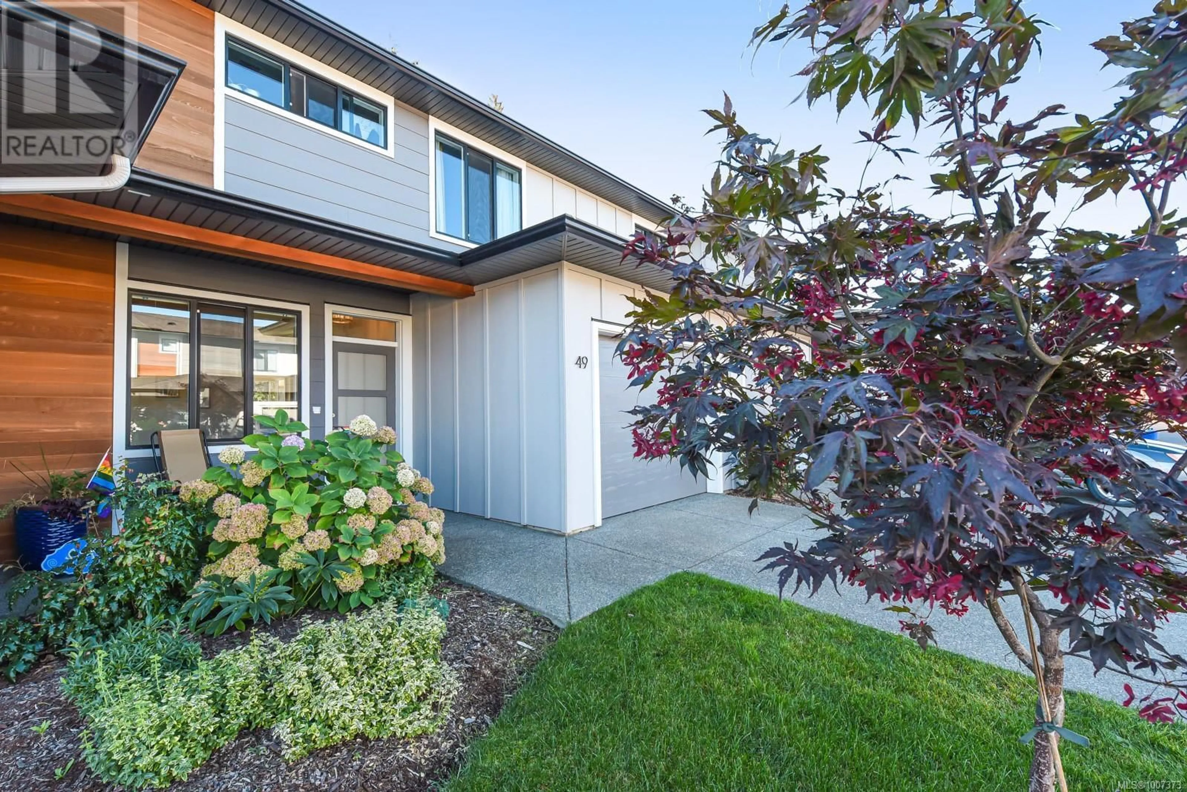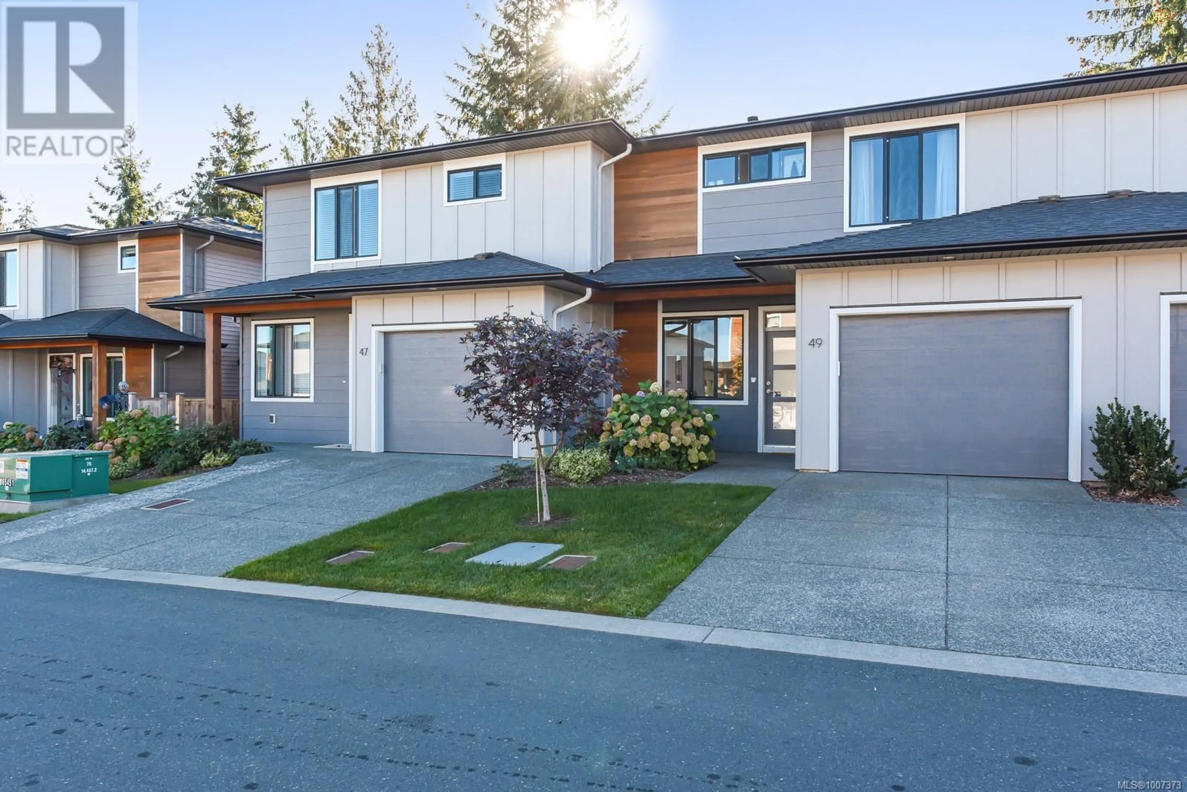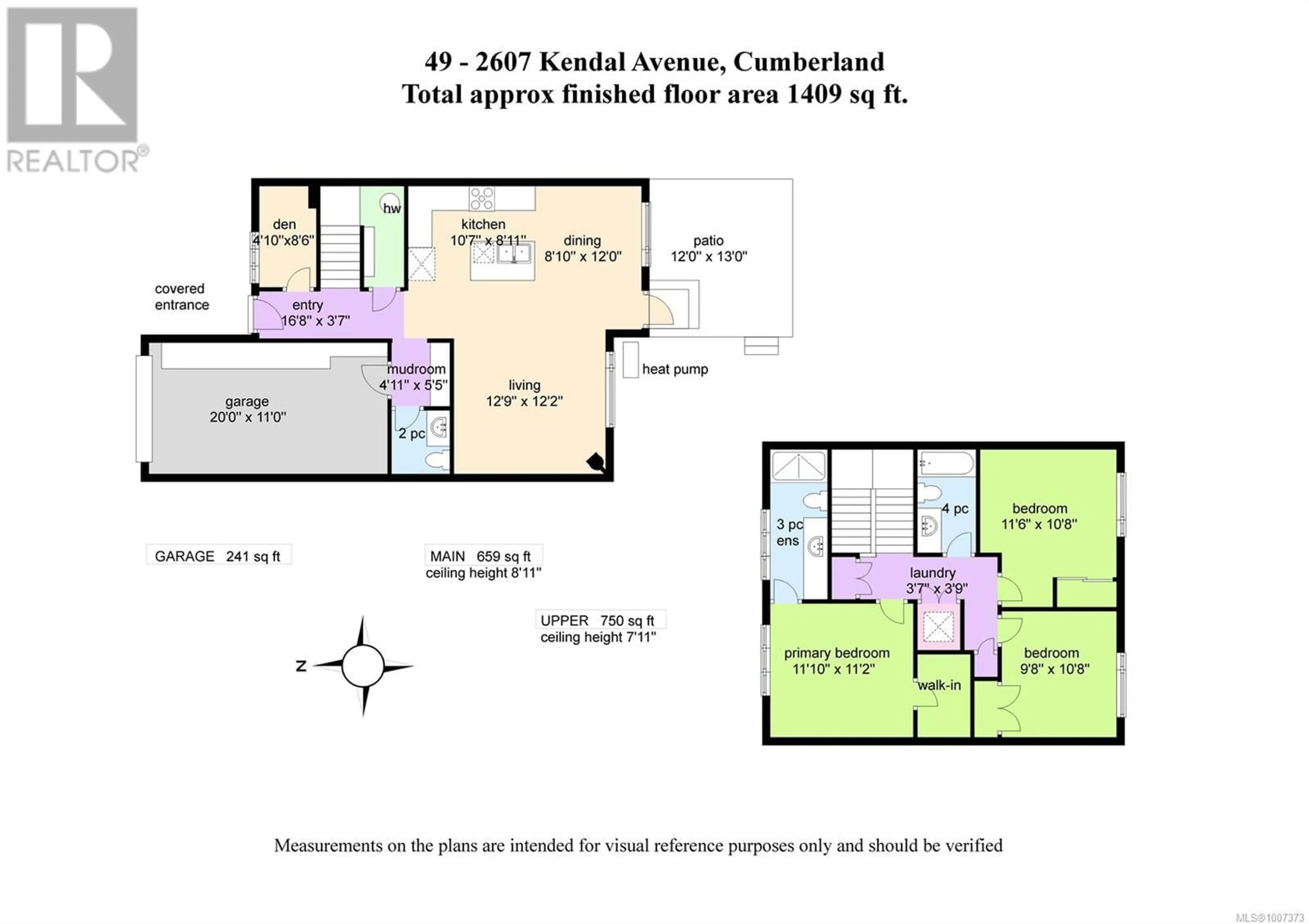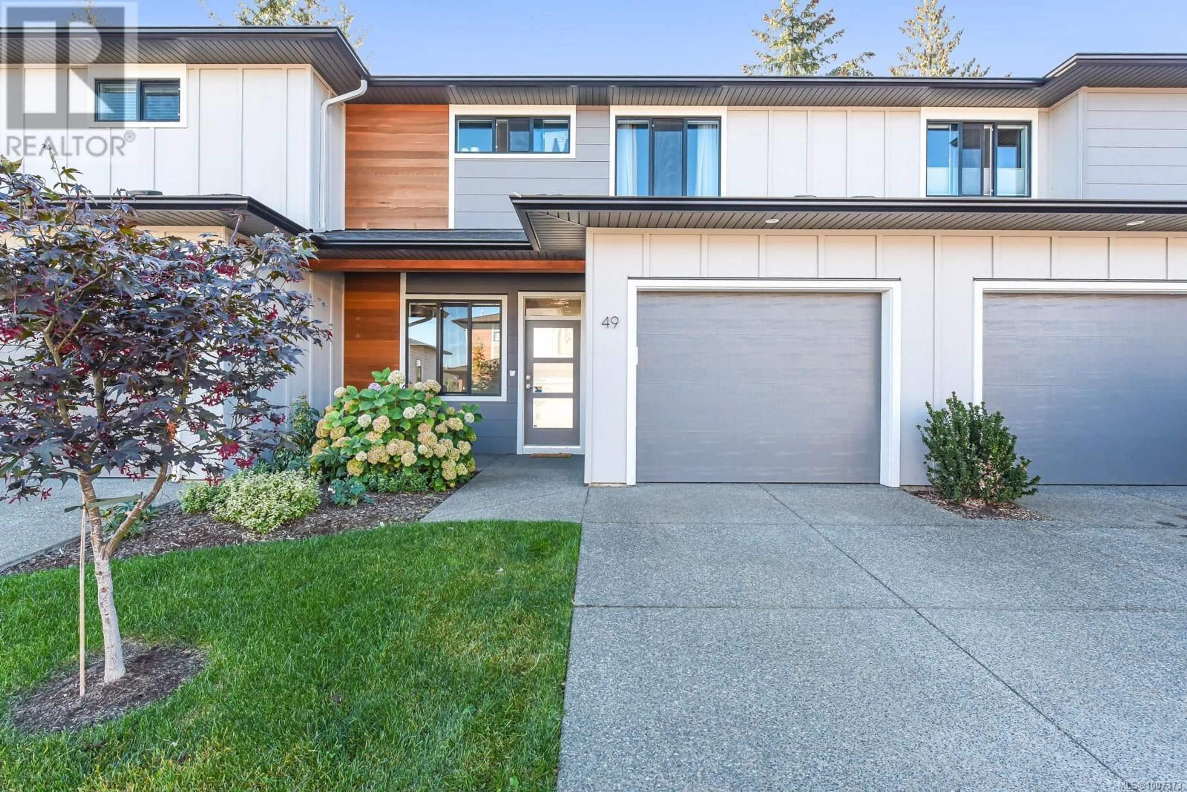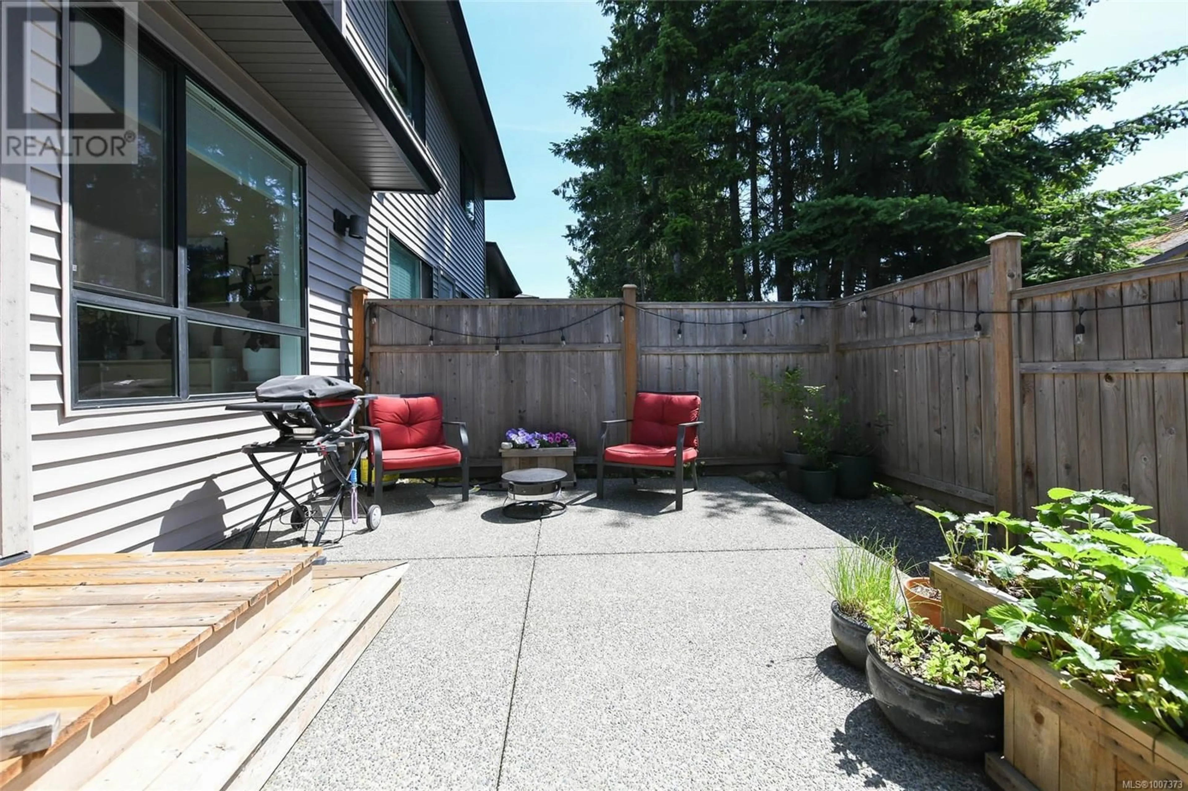49 - 2607 KENDAL AVENUE, Cumberland, British Columbia V0R1S0
Contact us about this property
Highlights
Estimated valueThis is the price Wahi expects this property to sell for.
The calculation is powered by our Instant Home Value Estimate, which uses current market and property price trends to estimate your home’s value with a 90% accuracy rate.Not available
Price/Sqft$436/sqft
Monthly cost
Open Calculator
Description
Welcome to Unit 49 at Stoneleigh Station! This 3-bed, 3-bath townhome offers 1,409 sq ft of thoughtfully updated living. Features include engineered hardwood on the main floor, a new heat pump for year-round comfort (2023), and a highend Jøtul gas fireplace in the living room. The kitchen opens to a fully fenced, southern exposure backyard with a natural gas BBQ hook-up—perfect for entertaining. The front entry has been smartly enclosed to create a cozy home office. Upstairs, you’ll find 3 spacious bedrooms and 2 full baths, including a primary with walk-in closet and ensuite. Additional highlights: single-car garage, extra-wide 2 car parking driveway, crawl space for storage, pet-friendly (2 pets, no size limit), and access to 36 visitor parking stalls plus an on-site playground. Built by Monterra in 2019 with HardiPlank siding and Fir post accents, this home blends West Coast style with modern function. All just minutes to Cumberland’s trails, schools, and vibrant village core. (id:39198)
Property Details
Interior
Features
Main level Floor
Office
Bathroom
Entrance
3'7 x 16'8Dining room
Exterior
Parking
Garage spaces -
Garage type -
Total parking spaces 40
Condo Details
Inclusions
Property History
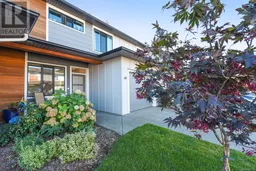 44
44
